18 796 foton på mellanstort badrum, med flerfärgad kakel
Sortera efter:
Budget
Sortera efter:Populärt i dag
201 - 220 av 18 796 foton
Artikel 1 av 3
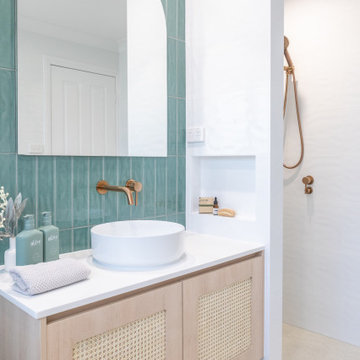
A Relaxed Coastal Bathroom showcasing a sage green subway tiled feature wall combined with a white ripple wall tile and a light terrazzo floor tile.
This family-friendly bathroom uses brushed copper tapware from ABI Interiors throughout and features a rattan wall hung vanity with a stone top and an above counter vessel basin. An arch mirror and niche beside the vanity wall complements this user-friendly bathroom.
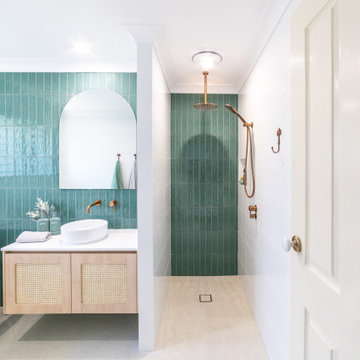
A Relaxed Coastal Bathroom showcasing a sage green subway tiled feature wall combined with a white ripple wall tile and a light terrazzo floor tile.
This family-friendly bathroom uses brushed copper tapware from ABI Interiors throughout and features a rattan wall hung vanity with a stone top and an above counter vessel basin. An arch mirror and niche beside the vanity wall complements this user-friendly bathroom.
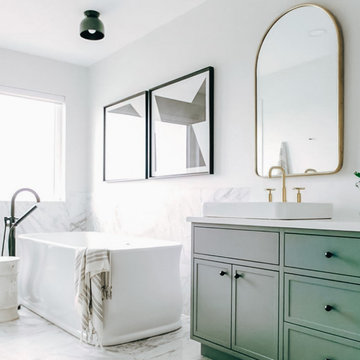
Inredning av ett mellanstort vit vitt en-suite badrum, med släta luckor, gröna skåp, ett fristående badkar, flerfärgad kakel, marmorkakel, vita väggar, marmorgolv, ett integrerad handfat, bänkskiva i kvartsit och flerfärgat golv

Sporty Spa. Texture and pattern from the tile set the backdrop for the soft grey-washed bamboo and custom cast concrete sink. Calm and soothing tones meet active lines and angles- might just be the perfect way to start the day.
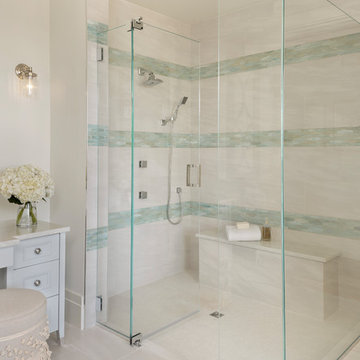
Designer: Lana Knapp,
Collins & DuPont Design Group
Architect: Stofft Cooney Architects, LLC
Builder: BCB Homes
Photographer: Lori Hamilton
Exotisk inredning av ett mellanstort vit vitt en-suite badrum, med möbel-liknande, vita skåp, ett fristående badkar, en hörndusch, flerfärgad kakel, glaskakel, vita väggar, klinkergolv i porslin, ett undermonterad handfat, bänkskiva i kvarts, grått golv och dusch med gångjärnsdörr
Exotisk inredning av ett mellanstort vit vitt en-suite badrum, med möbel-liknande, vita skåp, ett fristående badkar, en hörndusch, flerfärgad kakel, glaskakel, vita väggar, klinkergolv i porslin, ett undermonterad handfat, bänkskiva i kvarts, grått golv och dusch med gångjärnsdörr
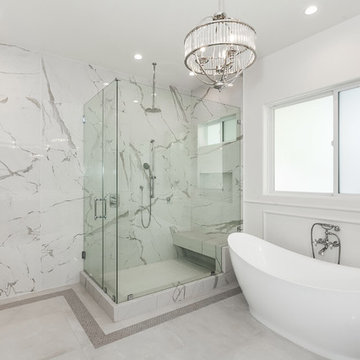
Beautiful bathroom
Idéer för att renovera ett mellanstort funkis vit vitt en-suite badrum, med ett fristående badkar, en hörndusch, flerfärgad kakel, mosaik, släta luckor, vita skåp, en toalettstol med separat cisternkåpa, vita väggar, klinkergolv i keramik, ett konsol handfat, marmorbänkskiva, vitt golv och dusch med gångjärnsdörr
Idéer för att renovera ett mellanstort funkis vit vitt en-suite badrum, med ett fristående badkar, en hörndusch, flerfärgad kakel, mosaik, släta luckor, vita skåp, en toalettstol med separat cisternkåpa, vita väggar, klinkergolv i keramik, ett konsol handfat, marmorbänkskiva, vitt golv och dusch med gångjärnsdörr
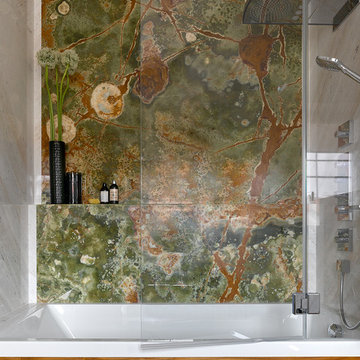
Сергей Ананьев
Modern inredning av ett mellanstort badrum, med marmorkakel, dusch med gångjärnsdörr, grön kakel, flerfärgad kakel, ett badkar i en alkov och en dusch/badkar-kombination
Modern inredning av ett mellanstort badrum, med marmorkakel, dusch med gångjärnsdörr, grön kakel, flerfärgad kakel, ett badkar i en alkov och en dusch/badkar-kombination

Ryan Gamma
Bild på ett mellanstort funkis vit vitt toalett, med öppna hyllor, en vägghängd toalettstol, flerfärgad kakel, blå kakel, mosaik, vita väggar, klinkergolv i porslin, ett väggmonterat handfat, bänkskiva i kvarts och grått golv
Bild på ett mellanstort funkis vit vitt toalett, med öppna hyllor, en vägghängd toalettstol, flerfärgad kakel, blå kakel, mosaik, vita väggar, klinkergolv i porslin, ett väggmonterat handfat, bänkskiva i kvarts och grått golv
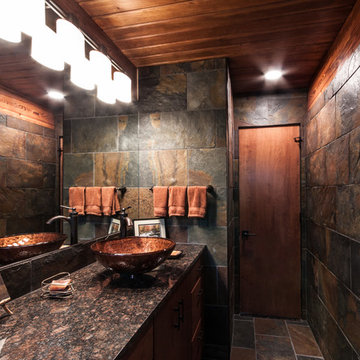
JM
Rustik inredning av ett mellanstort badrum, med släta luckor, skåp i mellenmörkt trä, en toalettstol med hel cisternkåpa, skifferkakel, skiffergolv, ett fristående handfat, granitbänkskiva, flerfärgad kakel, flerfärgade väggar och flerfärgat golv
Rustik inredning av ett mellanstort badrum, med släta luckor, skåp i mellenmörkt trä, en toalettstol med hel cisternkåpa, skifferkakel, skiffergolv, ett fristående handfat, granitbänkskiva, flerfärgad kakel, flerfärgade väggar och flerfärgat golv
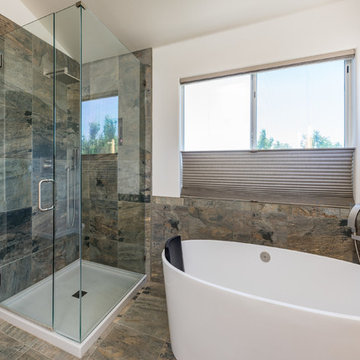
Simply beautiful fieldstone Master Bathroom. The free-standing tub pushes this bathroom design over the edge.
Bild på ett mellanstort funkis vit vitt en-suite badrum, med ett fristående badkar, en dusch i en alkov, en toalettstol med hel cisternkåpa, flerfärgad kakel, stenkakel, vita väggar, klinkergolv i porslin, flerfärgat golv, dusch med gångjärnsdörr, släta luckor, skåp i ljust trä, ett integrerad handfat och marmorbänkskiva
Bild på ett mellanstort funkis vit vitt en-suite badrum, med ett fristående badkar, en dusch i en alkov, en toalettstol med hel cisternkåpa, flerfärgad kakel, stenkakel, vita väggar, klinkergolv i porslin, flerfärgat golv, dusch med gångjärnsdörr, släta luckor, skåp i ljust trä, ett integrerad handfat och marmorbänkskiva
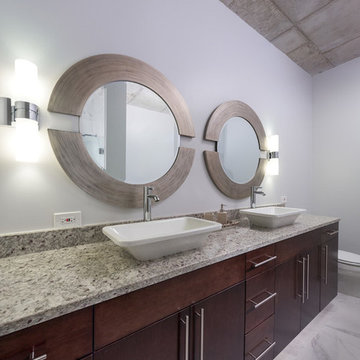
An elegant white bathroom with an open loft feel was given plenty of storage with the installation of a large wooden, semi-custom double vanity which includes plenty of pull-out-shelves and a large marble countertop, two round, silver mirrors, and two brand new sconces. The rest of the bathroom features cement ceilings, white tiled walls and floors, textured tiles, a large bathtub, and a spacious walk-in shower.
Designed by Chi Renovation & Design who serve Chicago and it's surrounding suburbs, with an emphasis on the North Side and North Shore. You'll find their work from the Loop through Humboldt Park, Lincoln Park, Skokie, Evanston, Wilmette, and all of the way up to Lake Forest.

Mark Gebhardt
Bild på ett mellanstort funkis vit vitt toalett, med möbel-liknande, skåp i mörkt trä, en toalettstol med separat cisternkåpa, flerfärgad kakel, mosaik, blå väggar, klinkergolv i porslin, ett integrerad handfat, bänkskiva i kvarts och grått golv
Bild på ett mellanstort funkis vit vitt toalett, med möbel-liknande, skåp i mörkt trä, en toalettstol med separat cisternkåpa, flerfärgad kakel, mosaik, blå väggar, klinkergolv i porslin, ett integrerad handfat, bänkskiva i kvarts och grått golv
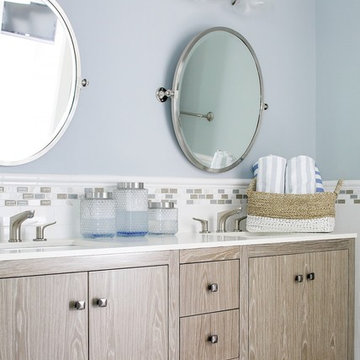
c garibaldi photography
Idéer för att renovera ett mellanstort vintage badrum för barn, med skåp i shakerstil, bruna skåp, ett platsbyggt badkar, en dusch/badkar-kombination, en toalettstol med hel cisternkåpa, flerfärgad kakel, porslinskakel, blå väggar, klinkergolv i porslin, ett nedsänkt handfat och bänkskiva i kvarts
Idéer för att renovera ett mellanstort vintage badrum för barn, med skåp i shakerstil, bruna skåp, ett platsbyggt badkar, en dusch/badkar-kombination, en toalettstol med hel cisternkåpa, flerfärgad kakel, porslinskakel, blå väggar, klinkergolv i porslin, ett nedsänkt handfat och bänkskiva i kvarts
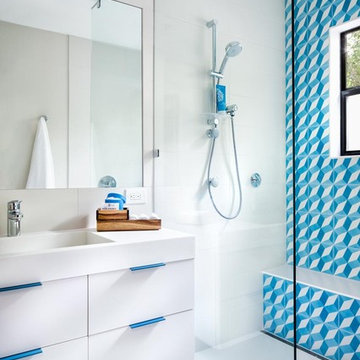
this fun and spunky design features our "modern roman holiday" pattern in a bright blue colorway! the pop of color adds so much to the sleek, contemporary white space which is outfitted with matching pops of blue. shop here: https://www.cletile.com/products/moroccan-encaustic-cement-tile-modern-roman-holiday?variant=41225653382
design by piston design/paul finkel photography
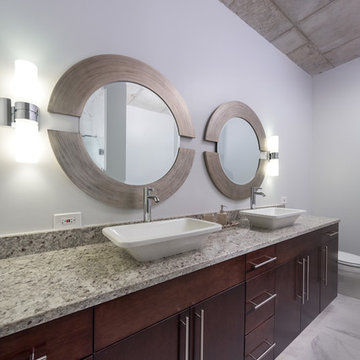
A large wooden, semi-custom double vanity with an abundance of storage with plenty of pull-out shelves, gray and white marble countertop, two round, silver mirrors, and two brand new sconces.
Designed by Chi Renovation & Design who serve Chicago and it's surrounding suburbs, with an emphasis on the North Side and North Shore. You'll find their work from the Loop through Humboldt Park, Lincoln Park, Skokie, Evanston, Wilmette, and all of the way up to Lake Forest.
For more about Chi Renovation & Design, click here: https://www.chirenovation.com/
To learn more about this project, click here: https://www.chirenovation.com/portfolio/loft-bathroom-remodel/

This 1930's Barrington Hills farmhouse was in need of some TLC when it was purchased by this southern family of five who planned to make it their new home. The renovation taken on by Advance Design Studio's designer Scott Christensen and master carpenter Justin Davis included a custom porch, custom built in cabinetry in the living room and children's bedrooms, 2 children's on-suite baths, a guest powder room, a fabulous new master bath with custom closet and makeup area, a new upstairs laundry room, a workout basement, a mud room, new flooring and custom wainscot stairs with planked walls and ceilings throughout the home.
The home's original mechanicals were in dire need of updating, so HVAC, plumbing and electrical were all replaced with newer materials and equipment. A dramatic change to the exterior took place with the addition of a quaint standing seam metal roofed farmhouse porch perfect for sipping lemonade on a lazy hot summer day.
In addition to the changes to the home, a guest house on the property underwent a major transformation as well. Newly outfitted with updated gas and electric, a new stacking washer/dryer space was created along with an updated bath complete with a glass enclosed shower, something the bath did not previously have. A beautiful kitchenette with ample cabinetry space, refrigeration and a sink was transformed as well to provide all the comforts of home for guests visiting at the classic cottage retreat.
The biggest design challenge was to keep in line with the charm the old home possessed, all the while giving the family all the convenience and efficiency of modern functioning amenities. One of the most interesting uses of material was the porcelain "wood-looking" tile used in all the baths and most of the home's common areas. All the efficiency of porcelain tile, with the nostalgic look and feel of worn and weathered hardwood floors. The home’s casual entry has an 8" rustic antique barn wood look porcelain tile in a rich brown to create a warm and welcoming first impression.
Painted distressed cabinetry in muted shades of gray/green was used in the powder room to bring out the rustic feel of the space which was accentuated with wood planked walls and ceilings. Fresh white painted shaker cabinetry was used throughout the rest of the rooms, accentuated by bright chrome fixtures and muted pastel tones to create a calm and relaxing feeling throughout the home.
Custom cabinetry was designed and built by Advance Design specifically for a large 70” TV in the living room, for each of the children’s bedroom’s built in storage, custom closets, and book shelves, and for a mudroom fit with custom niches for each family member by name.
The ample master bath was fitted with double vanity areas in white. A generous shower with a bench features classic white subway tiles and light blue/green glass accents, as well as a large free standing soaking tub nestled under a window with double sconces to dim while relaxing in a luxurious bath. A custom classic white bookcase for plush towels greets you as you enter the sanctuary bath.
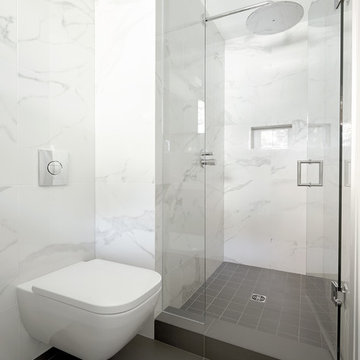
Kim Jeffery Photographer
www.kimjeffery.com
Bild på ett mellanstort funkis en-suite badrum, med ett undermonterad handfat, släta luckor, grå skåp, bänkskiva i kvarts, en dusch i en alkov, en vägghängd toalettstol, flerfärgad kakel, porslinskakel, vita väggar och klinkergolv i porslin
Bild på ett mellanstort funkis en-suite badrum, med ett undermonterad handfat, släta luckor, grå skåp, bänkskiva i kvarts, en dusch i en alkov, en vägghängd toalettstol, flerfärgad kakel, porslinskakel, vita väggar och klinkergolv i porslin
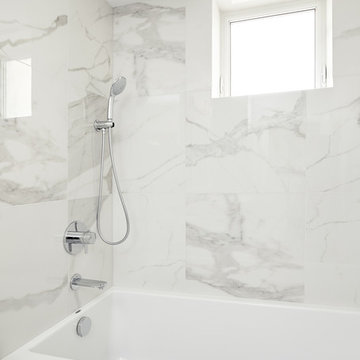
Kim Jeffery Photographer
www.kimjeffery.com
Bild på ett mellanstort funkis badrum med dusch, med ett undermonterad handfat, släta luckor, grå skåp, bänkskiva i kvarts, ett badkar i en alkov, en dusch/badkar-kombination, en toalettstol med separat cisternkåpa, flerfärgad kakel, porslinskakel, vita väggar och klinkergolv i porslin
Bild på ett mellanstort funkis badrum med dusch, med ett undermonterad handfat, släta luckor, grå skåp, bänkskiva i kvarts, ett badkar i en alkov, en dusch/badkar-kombination, en toalettstol med separat cisternkåpa, flerfärgad kakel, porslinskakel, vita väggar och klinkergolv i porslin
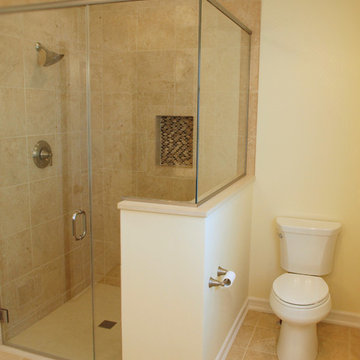
Rick Hopkins Photography
Foto på ett mellanstort vintage en-suite badrum, med en dusch i en alkov, en toalettstol med separat cisternkåpa, flerfärgad kakel, mosaik, beige väggar och kalkstensgolv
Foto på ett mellanstort vintage en-suite badrum, med en dusch i en alkov, en toalettstol med separat cisternkåpa, flerfärgad kakel, mosaik, beige väggar och kalkstensgolv
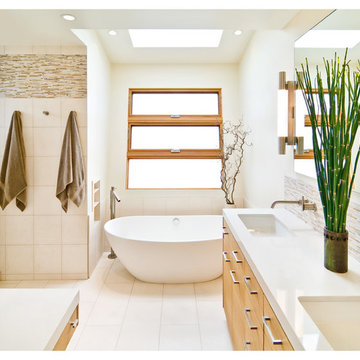
Bild på ett mellanstort funkis en-suite badrum, med ett nedsänkt handfat, släta luckor, skåp i ljust trä, ett fristående badkar, en toalettstol med separat cisternkåpa, flerfärgad kakel, vita väggar, klinkergolv i porslin, beiget golv och granitbänkskiva
18 796 foton på mellanstort badrum, med flerfärgad kakel
11
