18 791 foton på mellanstort badrum, med flerfärgad kakel
Sortera efter:
Budget
Sortera efter:Populärt i dag
221 - 240 av 18 791 foton
Artikel 1 av 3
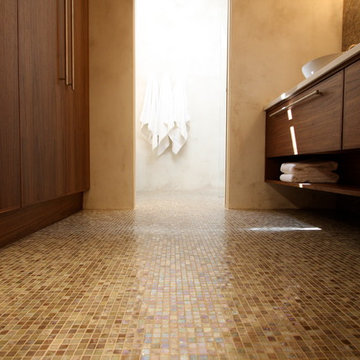
Exempel på ett mellanstort modernt en-suite badrum, med ett fristående handfat, släta luckor, skåp i mörkt trä, bänkskiva i akrylsten, ett badkar i en alkov, en kantlös dusch, en vägghängd toalettstol, flerfärgad kakel, mosaik, beige väggar och mosaikgolv
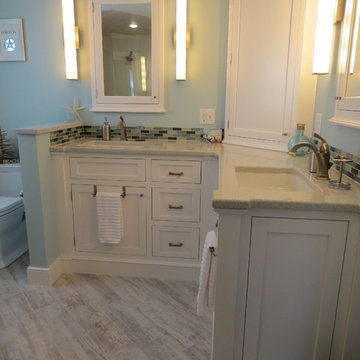
Photos by Robin Amorello, CKD CAPS
Exempel på ett mellanstort maritimt en-suite badrum, med ett undermonterad handfat, luckor med profilerade fronter, vita skåp, bänkskiva i kvarts, en kantlös dusch, en toalettstol med separat cisternkåpa, flerfärgad kakel, glaskakel, blå väggar och klinkergolv i porslin
Exempel på ett mellanstort maritimt en-suite badrum, med ett undermonterad handfat, luckor med profilerade fronter, vita skåp, bänkskiva i kvarts, en kantlös dusch, en toalettstol med separat cisternkåpa, flerfärgad kakel, glaskakel, blå väggar och klinkergolv i porslin

973-857-1561
LM Interior Design
LM Masiello, CKBD, CAPS
lm@lminteriordesignllc.com
https://www.lminteriordesignllc.com/
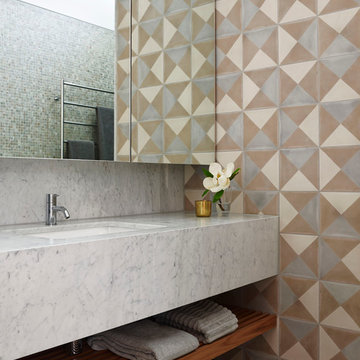
Anson Smart
Bild på ett mellanstort funkis en-suite badrum, med ett integrerad handfat, marmorbänkskiva, cementkakel, öppna hyllor och flerfärgad kakel
Bild på ett mellanstort funkis en-suite badrum, med ett integrerad handfat, marmorbänkskiva, cementkakel, öppna hyllor och flerfärgad kakel

Idéer för mellanstora medelhavsstil grått badrum med dusch, med ett undermonterad handfat, skåp i mellenmörkt trä, en kantlös dusch, flerfärgad kakel, luckor med upphöjd panel, ett hörnbadkar, en toalettstol med hel cisternkåpa, mosaik, grå väggar, ljust trägolv, granitbänkskiva och dusch med duschdraperi
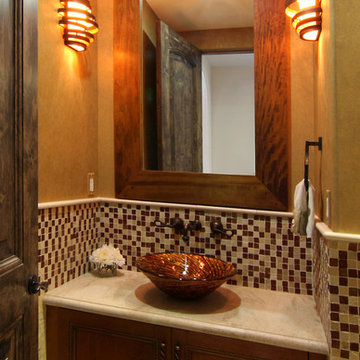
David William Photography
Inredning av ett medelhavsstil mellanstort toalett, med luckor med infälld panel, skåp i mellenmörkt trä, en toalettstol med hel cisternkåpa, flerfärgad kakel, mosaik, beige väggar, ett fristående handfat och bänkskiva i kalksten
Inredning av ett medelhavsstil mellanstort toalett, med luckor med infälld panel, skåp i mellenmörkt trä, en toalettstol med hel cisternkåpa, flerfärgad kakel, mosaik, beige väggar, ett fristående handfat och bänkskiva i kalksten
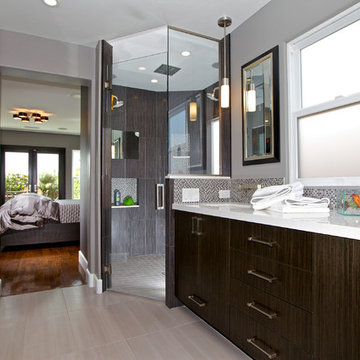
Brent Haywood Photographyu
Modern inredning av ett mellanstort vit vitt en-suite badrum, med en kantlös dusch, ett undermonterad handfat, släta luckor, bänkskiva i akrylsten, flerfärgad kakel, mosaik, skåp i mörkt trä, grå väggar, klinkergolv i porslin, grått golv och dusch med gångjärnsdörr
Modern inredning av ett mellanstort vit vitt en-suite badrum, med en kantlös dusch, ett undermonterad handfat, släta luckor, bänkskiva i akrylsten, flerfärgad kakel, mosaik, skåp i mörkt trä, grå väggar, klinkergolv i porslin, grått golv och dusch med gångjärnsdörr
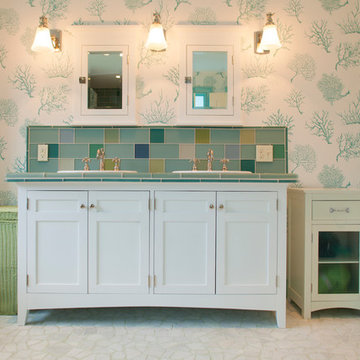
Wes Rollend
Idéer för att renovera ett mellanstort maritimt badrum för barn, med flerfärgad kakel, mosaik, kaklad bänkskiva, flerfärgade väggar, luckor med infälld panel och vita skåp
Idéer för att renovera ett mellanstort maritimt badrum för barn, med flerfärgad kakel, mosaik, kaklad bänkskiva, flerfärgade väggar, luckor med infälld panel och vita skåp
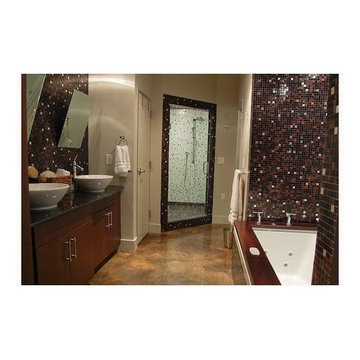
Plaza Lofts Penthouse Renovation
Inspiration för mellanstora moderna en-suite badrum, med ett fristående handfat, släta luckor, skåp i mörkt trä, granitbänkskiva, ett badkar i en alkov, en hörndusch, flerfärgad kakel, mosaik och beige väggar
Inspiration för mellanstora moderna en-suite badrum, med ett fristående handfat, släta luckor, skåp i mörkt trä, granitbänkskiva, ett badkar i en alkov, en hörndusch, flerfärgad kakel, mosaik och beige väggar
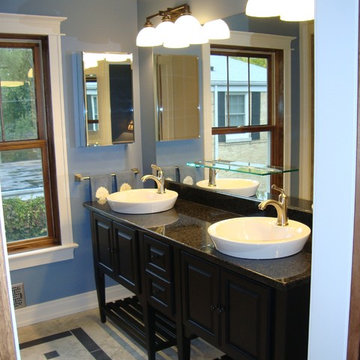
The blue in this master bathroom helped bring it to life. The glass mirror shelf, the mirror medicine cabinet, and the under vanity shelf offered substantial master bathroom storage without calling any attention to it. The vessel sinks help gravitate your eye to the beautiful furniture style double vanity. The Junglestone floor tile flows seamlessly from the master bathroom floor to the master shower,
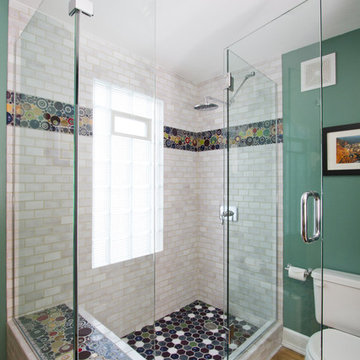
Inspiration för ett mellanstort eklektiskt badrum med dusch, med luckor med infälld panel, skåp i ljust trä, träbänkskiva, en hörndusch, flerfärgad kakel, keramikplattor, gröna väggar, ljust trägolv, en toalettstol med separat cisternkåpa, brunt golv och dusch med gångjärnsdörr

Photo Credit:
Aimée Mazzenga
Exempel på ett mellanstort modernt vit vitt badrum, med luckor med profilerade fronter, vita skåp, ett fristående badkar, våtrum, flerfärgad kakel, mosaik, vita väggar, ljust trägolv, ett nedsänkt handfat, kaklad bänkskiva, flerfärgat golv och dusch med gångjärnsdörr
Exempel på ett mellanstort modernt vit vitt badrum, med luckor med profilerade fronter, vita skåp, ett fristående badkar, våtrum, flerfärgad kakel, mosaik, vita väggar, ljust trägolv, ett nedsänkt handfat, kaklad bänkskiva, flerfärgat golv och dusch med gångjärnsdörr

This 1930's Barrington Hills farmhouse was in need of some TLC when it was purchased by this southern family of five who planned to make it their new home. The renovation taken on by Advance Design Studio's designer Scott Christensen and master carpenter Justin Davis included a custom porch, custom built in cabinetry in the living room and children's bedrooms, 2 children's on-suite baths, a guest powder room, a fabulous new master bath with custom closet and makeup area, a new upstairs laundry room, a workout basement, a mud room, new flooring and custom wainscot stairs with planked walls and ceilings throughout the home.
The home's original mechanicals were in dire need of updating, so HVAC, plumbing and electrical were all replaced with newer materials and equipment. A dramatic change to the exterior took place with the addition of a quaint standing seam metal roofed farmhouse porch perfect for sipping lemonade on a lazy hot summer day.
In addition to the changes to the home, a guest house on the property underwent a major transformation as well. Newly outfitted with updated gas and electric, a new stacking washer/dryer space was created along with an updated bath complete with a glass enclosed shower, something the bath did not previously have. A beautiful kitchenette with ample cabinetry space, refrigeration and a sink was transformed as well to provide all the comforts of home for guests visiting at the classic cottage retreat.
The biggest design challenge was to keep in line with the charm the old home possessed, all the while giving the family all the convenience and efficiency of modern functioning amenities. One of the most interesting uses of material was the porcelain "wood-looking" tile used in all the baths and most of the home's common areas. All the efficiency of porcelain tile, with the nostalgic look and feel of worn and weathered hardwood floors. The home’s casual entry has an 8" rustic antique barn wood look porcelain tile in a rich brown to create a warm and welcoming first impression.
Painted distressed cabinetry in muted shades of gray/green was used in the powder room to bring out the rustic feel of the space which was accentuated with wood planked walls and ceilings. Fresh white painted shaker cabinetry was used throughout the rest of the rooms, accentuated by bright chrome fixtures and muted pastel tones to create a calm and relaxing feeling throughout the home.
Custom cabinetry was designed and built by Advance Design specifically for a large 70” TV in the living room, for each of the children’s bedroom’s built in storage, custom closets, and book shelves, and for a mudroom fit with custom niches for each family member by name.
The ample master bath was fitted with double vanity areas in white. A generous shower with a bench features classic white subway tiles and light blue/green glass accents, as well as a large free standing soaking tub nestled under a window with double sconces to dim while relaxing in a luxurious bath. A custom classic white bookcase for plush towels greets you as you enter the sanctuary bath.
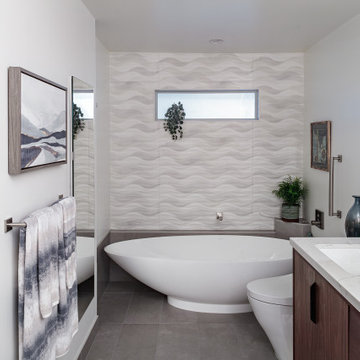
The Victoria and Albert tub is the centerpiece of this primary bathroom - ergonomically correct and oh-so-comfortable! The 3d tile on the back wall gives an ocean wave feeling to the room.

New Bathroom Addition with 3 tone tile and wheelchair accessible shower.
Idéer för mellanstora funkis beige en-suite badrum, med öppna hyllor, beige skåp, ett fristående badkar, en öppen dusch, en bidé, flerfärgad kakel, keramikplattor, vita väggar, laminatgolv, ett väggmonterat handfat, brunt golv och med dusch som är öppen
Idéer för mellanstora funkis beige en-suite badrum, med öppna hyllor, beige skåp, ett fristående badkar, en öppen dusch, en bidé, flerfärgad kakel, keramikplattor, vita väggar, laminatgolv, ett väggmonterat handfat, brunt golv och med dusch som är öppen
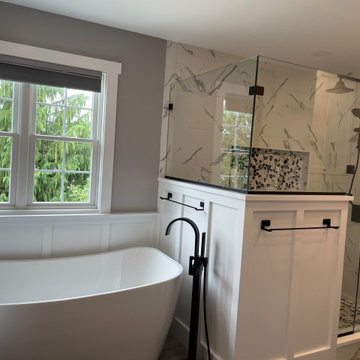
Inspiration för mellanstora lantliga grått en-suite badrum, med skåp i shakerstil, ett fristående badkar, en hörndusch, en toalettstol med separat cisternkåpa, flerfärgad kakel, keramikplattor, grå väggar, laminatgolv, ett undermonterad handfat, bänkskiva i kvarts, flerfärgat golv, dusch med gångjärnsdörr och vita skåp

Custom Surface Solutions (www.css-tile.com) - Owner Craig Thompson (512) 966-8296. This project shows an master bath and bedroom remodel moving shower to tub area and converting shower to walki-n closet, new frameless vanities, LED mirrors, electronic toilet, and miseno plumbing fixtures and sinks.
Shower is 65 x 35 using 12 x 24 porcelain travertine wall tile installed horizontally with aligned tiled and is accented with 9' x 18" herringbone glass accent stripe on the back wall. Walls and shower box are trimmed with Schluter Systems Jolly brushed nickle profile edging. Shower floor is white flat pebble tile. Shower storage consists of a custom 3-shelf shower box with herringbone glass accent. Shelving consists of two Schluter Systems Shelf-N shelves and two Schluter Systems Shelf-E corner shelves.
Bathroom floor is 24 x 24 porcelain travvertine installed using aligned joint pattern. 3 1/2" floor tile wall base with Schluter Jolly brushed nickel profile edge also installed.
Vanity cabinets are Dura Supreme with white gloss finish and soft-close drawers. A matching 30" x 12" over toilet cabint was installed plus a Endura electronic toilet.
Plumbing consists of Misenobrushed nickel shower system with rain shower head and sliding hand-held. Vanity plumbing consists of Miseno brushed nickel single handle faucets and undermount sinks.
Vanity Mirrors are Miseno LED 52 x 36 and 32 x 32.
24" barn door was installed at the bathroom entry and bedroom flooring is 7 x 24 LVP.

Foto på ett mellanstort rustikt vit badrum med dusch, med släta luckor, skåp i mellenmörkt trä, en hörndusch, en toalettstol med hel cisternkåpa, flerfärgad kakel, flerfärgade väggar, klinkergolv i porslin, ett undermonterad handfat, bänkskiva i kvarts, grått golv och dusch med gångjärnsdörr
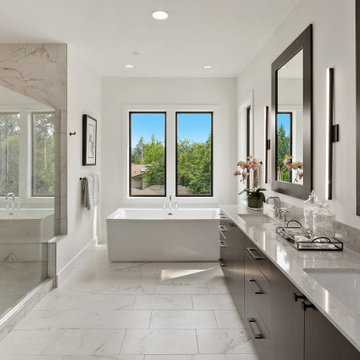
Foto på ett mellanstort funkis grå en-suite badrum, med släta luckor, skåp i mörkt trä, ett fristående badkar, en dusch i en alkov, flerfärgad kakel, vita väggar, klinkergolv i porslin, ett undermonterad handfat, bänkskiva i kvarts, flerfärgat golv och dusch med gångjärnsdörr
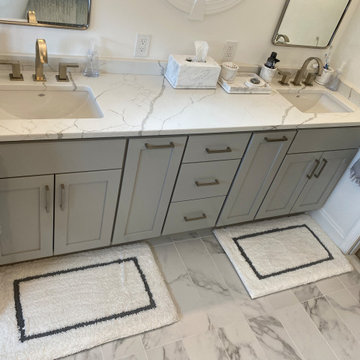
Modern bathroom with large mosaic accent wall! Very Rock n Roll!
Bild på ett mellanstort funkis vit vitt en-suite badrum, med skåp i shakerstil, grå skåp, ett fristående badkar, våtrum, en toalettstol med hel cisternkåpa, flerfärgad kakel, mosaik, vita väggar, klinkergolv i porslin, ett undermonterad handfat, bänkskiva i kvarts, vitt golv och med dusch som är öppen
Bild på ett mellanstort funkis vit vitt en-suite badrum, med skåp i shakerstil, grå skåp, ett fristående badkar, våtrum, en toalettstol med hel cisternkåpa, flerfärgad kakel, mosaik, vita väggar, klinkergolv i porslin, ett undermonterad handfat, bänkskiva i kvarts, vitt golv och med dusch som är öppen
18 791 foton på mellanstort badrum, med flerfärgad kakel
12
