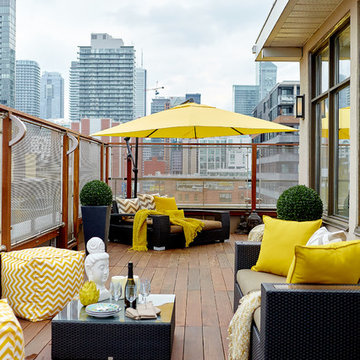Sortera efter:
Budget
Sortera efter:Populärt i dag
101 - 120 av 3 372 foton
Artikel 1 av 3
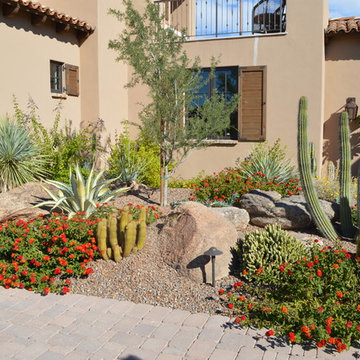
Pascale Sucato
Exempel på en mellanstor amerikansk trädgård framför huset, med en trädgårdsgång och marksten i betong
Exempel på en mellanstor amerikansk trädgård framför huset, med en trädgårdsgång och marksten i betong
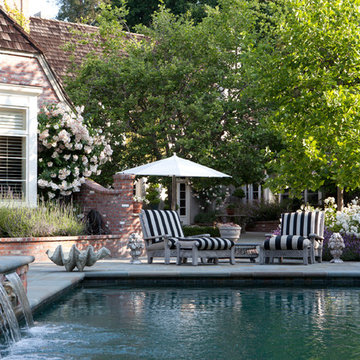
© Lauren Devon www.laurendevon.com
Inredning av en klassisk mellanstor rektangulär pool på baksidan av huset, med naturstensplattor
Inredning av en klassisk mellanstor rektangulär pool på baksidan av huset, med naturstensplattor
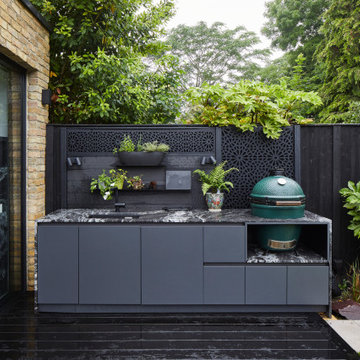
A beautiful bespoke indoor kitchen that links effortlessly to the outdoors. The sliding doors can be opened to provide a kitchen in a single line layout with an outdoor food preparation and cooking space – perfect for entertaining and family life.
Stunning Black Beauty Sensa stone helps to link the spaces with a full height upstand and work surface. This has been coupled with Silestone Eternal Staturio on the waterfall kitchen island in a matt finish. Matt black handleless kitchen cabinetry, a black Quooker tap, black Blanco undermount sink and appliances from Miele complete this super stylish and sophisticated kitchen in Lewisham.
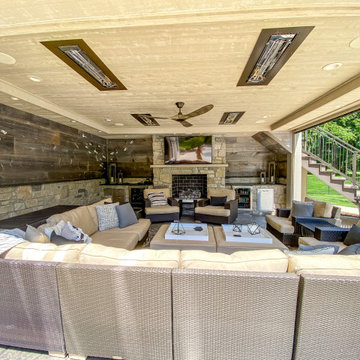
This outdoor area screams summer! Our customers existing pool is now complimented by a stamped patio area with a fire pit, an open deck area with composite decking, and an under deck area with a fireplace and beverage area. Having an outdoor living area like this one allows for plenty of space for entertaining and relaxing!
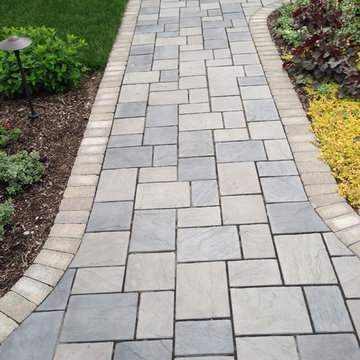
Richcliff brick pavers walkway with a Brussels Block soldier course
Exempel på en mellanstor klassisk trädgård i full sol framför huset, med marksten i tegel
Exempel på en mellanstor klassisk trädgård i full sol framför huset, med marksten i tegel

Legacy Custom Homes, Inc
Toblesky-Green Architects
Kelly Nutt Designs
Idéer för en mellanstor klassisk veranda framför huset, med takförlängning och naturstensplattor
Idéer för en mellanstor klassisk veranda framför huset, med takförlängning och naturstensplattor
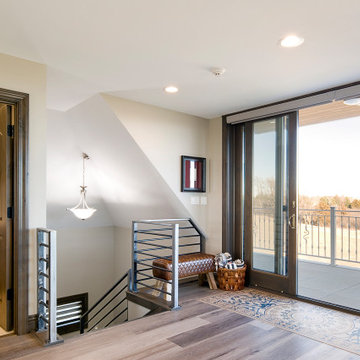
Bild på en mellanstor vintage takterrass, med en öppen spis och räcke i metall

Samuel Moore, owner of Consilium Hortus, is renowned for creating beautiful, bespoke outdoor spaces which are designed specifically to meet his client’s tastes. Taking inspiration from landscapes, architecture, art, design and nature, Samuel meets briefs and creates stunning projects in gardens and spaces of all sizes.
This recent project in Colchester, Essex, had a brief to create a fully equipped outdoor entertaining area. With a desire for an extension of their home, Samuel has created a space that can be enjoyed throughout the seasons.
A louvered pergola covers the full length of the back of the house. Despite being a permanent structural cover, the roof, which can turn 160 degrees, enables the sun to be chased as it moves throughout the day. Heaters and lights have been incorporated for those colder months, so those chillier days and evenings can still be spent outdoors. The slatted feature wall, not only matches the extended outdoor table but also provides a backdrop for the Outdoor Kitchen drawing out its Iroko Hardwood details.
For a couple who love to entertain, it was obvious that a trio of cooking appliances needed to be incorporated into the outdoor kitchen design. Featuring our Gusto, the Bull BBQ and the Deli Vita Pizza Oven, the pair and their guests are spoilt for choice when it comes to alfresco dining. The addition of our single outdoor fridge also ensures that glasses are never empty, whatever the tipple.

Inspiration för en mellanstor eklektisk veranda framför huset, med betongplatta och takförlängning
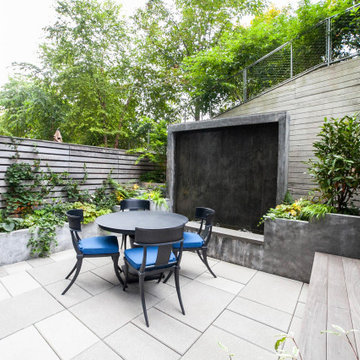
Inspiration för mellanstora moderna uteplatser på baksidan av huset

View of an outdoor cooking space custom designed & fabricated of raw steel & reclaimed wood. The motorized awning door concealing a large outdoor television in the vent hood is shown open. The cabinetry includes a built-in ice chest.

Shades of white play an important role in this transitional cozy chic outdoor space. Beneath the vaulted porch ceiling is a gorgeous white painted brick fireplace with comfortable seating & an intimate dining space that provides the perfect outdoor entertainment setting.

The Kipling house is a new addition to the Montrose neighborhood. Designed for a family of five, it allows for generous open family zones oriented to large glass walls facing the street and courtyard pool. The courtyard also creates a buffer between the master suite and the children's play and bedroom zones. The master suite echoes the first floor connection to the exterior, with large glass walls facing balconies to the courtyard and street. Fixed wood screens provide privacy on the first floor while a large sliding second floor panel allows the street balcony to exchange privacy control with the study. Material changes on the exterior articulate the zones of the house and negotiate structural loads.
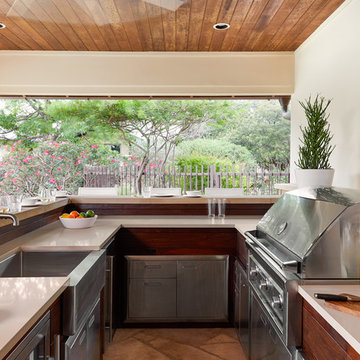
Tim Williams Photo
Idéer för att renovera en mellanstor vintage uteplats på baksidan av huset, med utekök, takförlängning och naturstensplattor
Idéer för att renovera en mellanstor vintage uteplats på baksidan av huset, med utekök, takförlängning och naturstensplattor
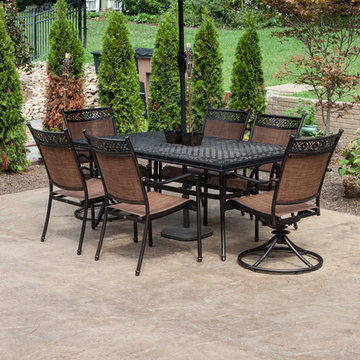
This customer wanted us to make them a patio made of stamped and colored concrete.
Inspiration för en mellanstor vintage uteplats på baksidan av huset, med stämplad betong
Inspiration för en mellanstor vintage uteplats på baksidan av huset, med stämplad betong
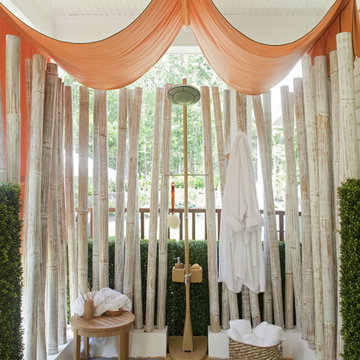
Inspiration för mellanstora maritima verandor på baksidan av huset, med marksten i betong och takförlängning
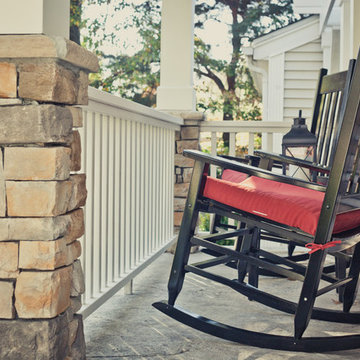
Kyle Cannon
Idéer för att renovera en mellanstor vintage veranda framför huset, med stämplad betong och takförlängning
Idéer för att renovera en mellanstor vintage veranda framför huset, med stämplad betong och takförlängning

Chris Giles
Inspiration för mellanstora maritima innätade verandor på baksidan av huset, med naturstensplattor och takförlängning
Inspiration för mellanstora maritima innätade verandor på baksidan av huset, med naturstensplattor och takförlängning
3 372 foton på mellanstort beige utomhusdesign
6






