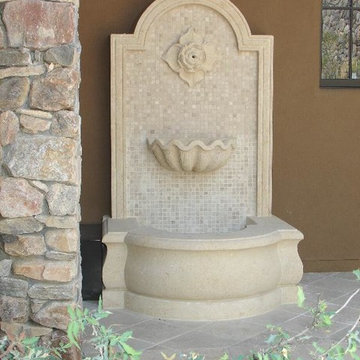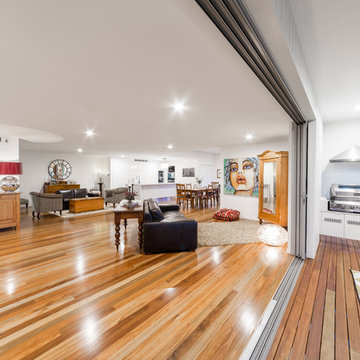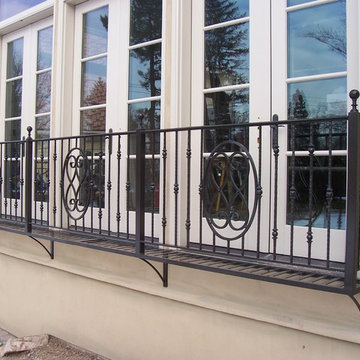Sortera efter:
Budget
Sortera efter:Populärt i dag
161 - 180 av 3 372 foton
Artikel 1 av 3
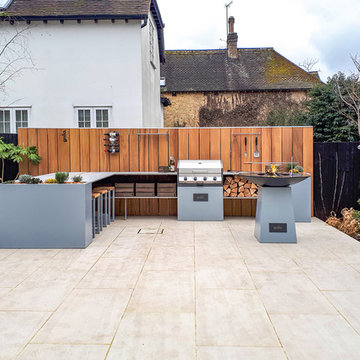
Outdoor kitchen project in Tunbridge Wells with 7-seat integrated bar-height table, integrated four-burner gas grill, Chef’s Anvil wood-burning barbeque, two planters and custom-height iroko uprights.
Garden design by Karen McClure Garden & Landscape Design, karenmcclure.co.uk
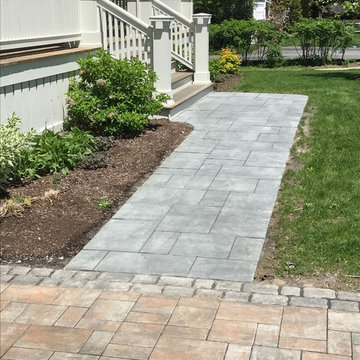
Inspiration för mellanstora rustika uppfarter i full sol framför huset och gångväg, med marksten i betong
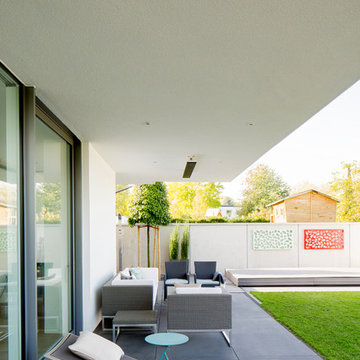
Fotos: Julia Vogel, Köln
Inredning av en modern mellanstor uteplats längs med huset, med utekrukor och takförlängning
Inredning av en modern mellanstor uteplats längs med huset, med utekrukor och takförlängning
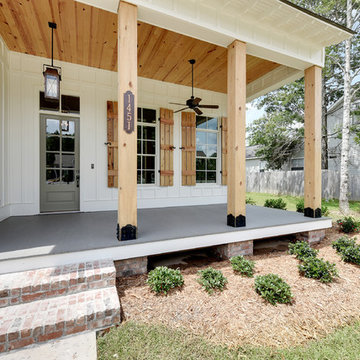
The Coach House lantern is a great complement to this farmhouse style new construction. Shop the look: Coach House Square Yoke http://ow.ly/nE1c30nCw9S
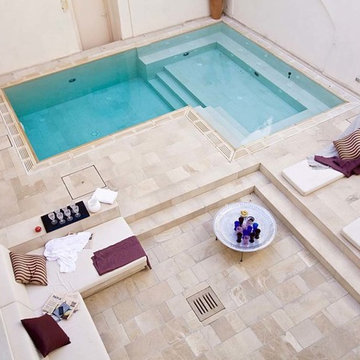
web
Idéer för att renovera en mellanstor medelhavsstil l-formad infinitypool längs med huset, med spabad och naturstensplattor
Idéer för att renovera en mellanstor medelhavsstil l-formad infinitypool längs med huset, med spabad och naturstensplattor

Camilla Quiddington
Idéer för att renovera en mellanstor vintage terrass längs med huset, med markiser
Idéer för att renovera en mellanstor vintage terrass längs med huset, med markiser
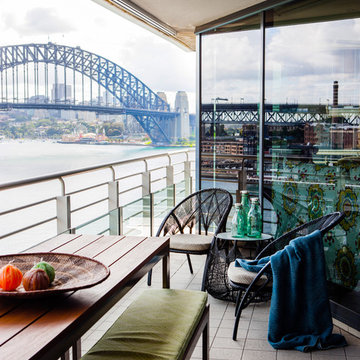
Photography by Maree Homer
Idéer för att renovera en mellanstor funkis balkong, med takförlängning och räcke i metall
Idéer för att renovera en mellanstor funkis balkong, med takförlängning och räcke i metall

A private roof deck connects to the open living space, and provides spectacular rooftop views of Boston.
Photos by Eric Roth.
Construction by Ralph S. Osmond Company.
Green architecture by ZeroEnergy Design.

Alex Hayden
Inredning av en lantlig mellanstor terrass på baksidan av huset
Inredning av en lantlig mellanstor terrass på baksidan av huset

Outdoor grill / prep station is perfect for entertaining.
Foto på en mellanstor vintage terrass på baksidan av huset, med takförlängning
Foto på en mellanstor vintage terrass på baksidan av huset, med takförlängning

At the rear of the home, a two-level Redwood deck built around a dramatic oak tree as a focal point, provided a large and private space.
Exempel på en mellanstor modern terrass på baksidan av huset, med räcke i trä
Exempel på en mellanstor modern terrass på baksidan av huset, med räcke i trä
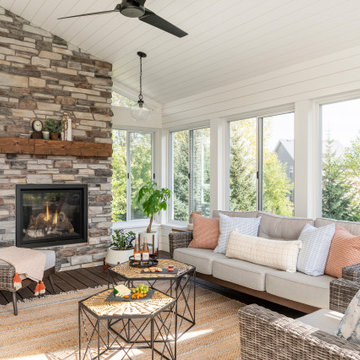
A technology-free gathering space for the family to enjoy together. This transitional four season porch was created as an extension from the client's main living room. With the floor to ceiling stone gas fireplace, and windows the space brings in warmth and coziness throughout the space.
Photos by Spacecrafting Photography, Inc

Interior design: Starrett Hoyt
Double-sided fireplace: Majestic "Marquis"
Pavers: TileTech Porce-pave in gray-stone
Planters and benches: custom
Inspiration för en mellanstor funkis takterrass, med en eldstad
Inspiration för en mellanstor funkis takterrass, med en eldstad
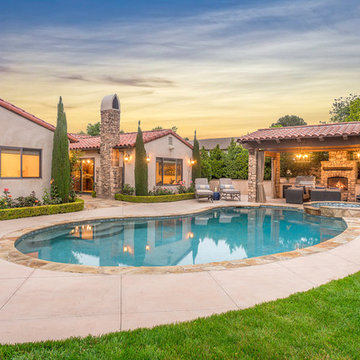
Every day is a vacation in this Thousand Oaks Mediterranean-style outdoor living paradise. This transitional space is anchored by a serene pool framed by flagstone and elegant landscaping. The outdoor living space emphasizes the natural beauty of the surrounding area while offering all the advantages and comfort of indoor amenities, including stainless-steel appliances, custom beverage fridge, and a wood-burning fireplace. The dark stain and raised panel detail of the cabinets pair perfectly with the El Dorado stone pulled throughout this design; and the airy combination of chandeliers and natural lighting produce a charming, relaxed environment.
Flooring:
Kitchen and Pool Areas: Concrete
Pool Surround: Flagstone
Light Fixtures: Chandelier
Stone/Masonry: El Dorado
Photographer: Tom Clary
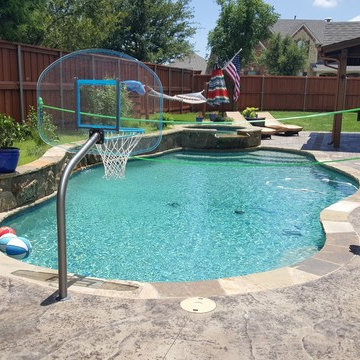
Idéer för att renovera en mellanstor rustik anpassad baddamm på baksidan av huset, med spabad och naturstensplattor
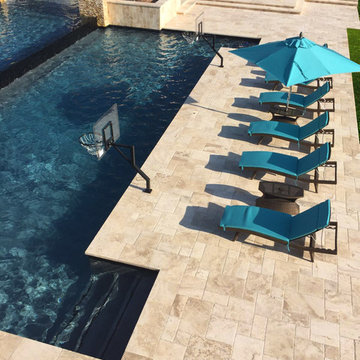
Inspiration för en mellanstor vintage anpassad träningspool på baksidan av huset, med spabad och kakelplattor
3 372 foton på mellanstort beige utomhusdesign
9






