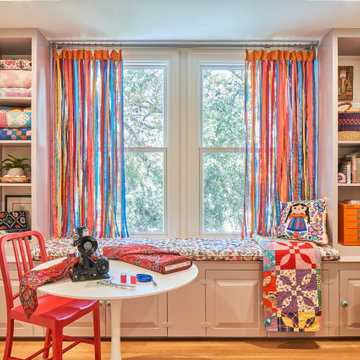1 744 foton på mellanstort eklektiskt arbetsrum
Sortera efter:
Budget
Sortera efter:Populärt i dag
161 - 180 av 1 744 foton
Artikel 1 av 3
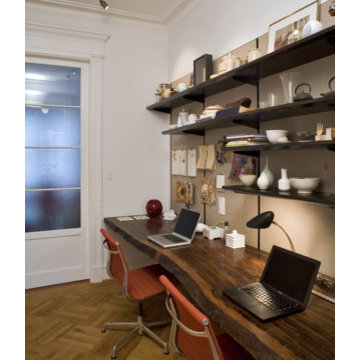
FORBES TOWNHOUSE Park Slope, Brooklyn Abelow Sherman Architects Partner-in-Charge: David Sherman Contractor: Top Drawer Construction Photographer: Mikiko Kikuyama Completed: 2007 Project Team: Rosie Donovan, Mara Ayuso This project upgrades a brownstone in the Park Slope Historic District in a distinctive manner. The clients are both trained in the visual arts, and have well-developed sensibilities about how a house is used as well as how elements from certain eras can interact visually. A lively dialogue has resulted in a design in which the architectural and construction interventions appear as a subtle background to the decorating. The intended effect is that the structure of each room appears to have a “timeless” quality, while the fit-ups, loose furniture, and lighting appear more contemporary. Thus the bathrooms are sheathed in mosaic tile, with a rough texture, and of indeterminate origin. The color palette is generally muted. The fixtures however are modern Italian. A kitchen features rough brick walls and exposed wood beams, as crooked as can be, while the cabinets within are modernist overlay slabs of walnut veneer. Throughout the house, the visible components include thick Cararra marble, new mahogany windows with weights-and-pulleys, new steel sash windows and doors, and period light fixtures. What is not seen is a state-of-the-art infrastructure consisting of a new hot water plant, structured cabling, new electrical service and plumbing piping. Because of an unusual relationship with its site, there is no backyard to speak of, only an eight foot deep space between the building’s first floor extension and the property line. In order to offset this problem, a series of Ipe wood decks were designed, and very precisely built to less than 1/8 inch tolerance. There is a deck of some kind on each floor from the basement to the third floor. On the exterior, the brownstone facade was completely restored. All of this was achieve
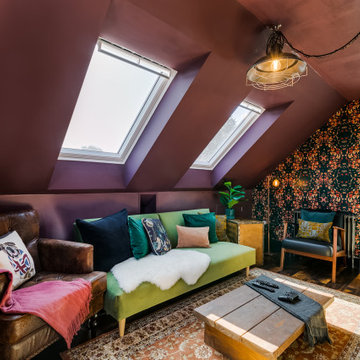
This cozy feature room is a man cave - found only using a hidden door accessed with a secret book this room is full of quirky features and personal touches.
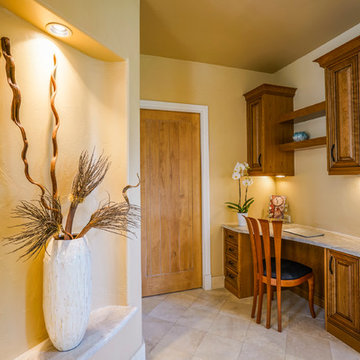
After photos - completed kitchen!
Eklektisk inredning av ett mellanstort hemmastudio, med beige väggar, travertin golv och ett inbyggt skrivbord
Eklektisk inredning av ett mellanstort hemmastudio, med beige väggar, travertin golv och ett inbyggt skrivbord
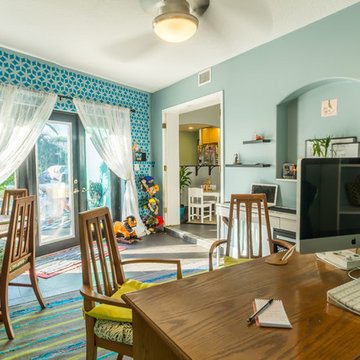
Home Office Interior
Photo: Trevor Ward
Inspiration för ett mellanstort eklektiskt hobbyrum, med blå väggar, skiffergolv och ett fristående skrivbord
Inspiration för ett mellanstort eklektiskt hobbyrum, med blå väggar, skiffergolv och ett fristående skrivbord
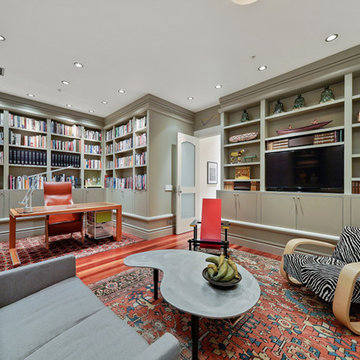
Inspiration för mellanstora eklektiska arbetsrum, med ett bibliotek, grå väggar, mellanmörkt trägolv, ett fristående skrivbord och brunt golv
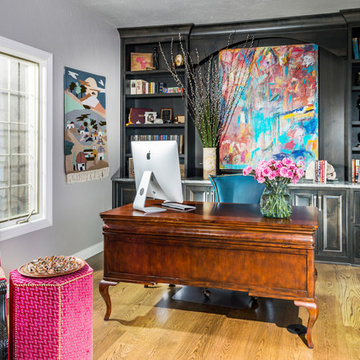
Inspiration för ett mellanstort eklektiskt hemmabibliotek, med ett fristående skrivbord, grå väggar, mellanmörkt trägolv och brunt golv
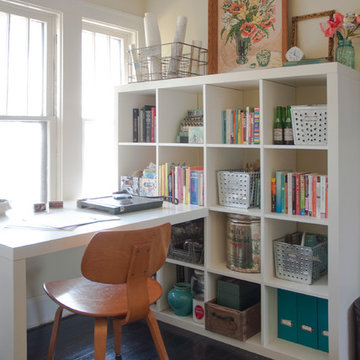
This office space is a temporary solution as the Mohrmans are planning an addition onto the back of the house. Accessed through the downstairs bedroom, the new studio will house everything needed for Chelsea's small business (blogging and home decor consultation). Until the project is finished, however, this bookcase and desk combination provide extra space for project planning and research.
Gym locker bins are used to house various objects, and along with labelled magazine files help to maintain a streamlined appearance.
Shelf/Desk Combination, Expedit by IKEA
Photo: Adrienne DeRosa Photography © 2014 Houzz
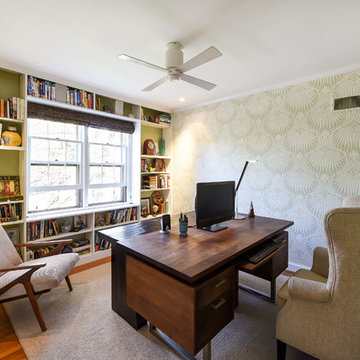
Foto på ett mellanstort eklektiskt hemmabibliotek, med gröna väggar, ljust trägolv, ett fristående skrivbord och brunt golv
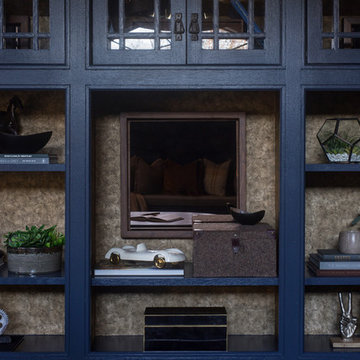
Raquel Langworthy
Idéer för att renovera ett mellanstort eklektiskt hemmabibliotek, med blå väggar, mörkt trägolv, ett fristående skrivbord och brunt golv
Idéer för att renovera ett mellanstort eklektiskt hemmabibliotek, med blå väggar, mörkt trägolv, ett fristående skrivbord och brunt golv
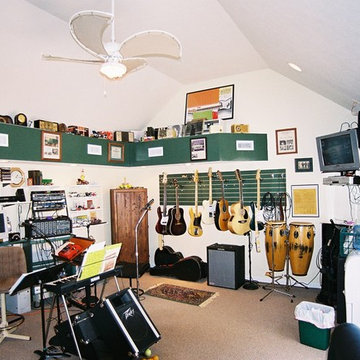
Inredning av ett eklektiskt mellanstort arbetsrum, med beige väggar och heltäckningsmatta
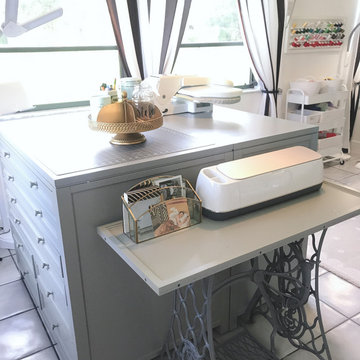
Reorganized this craft room to fit many sewing machines, fabric, thread and other essentials.
Eklektisk inredning av ett mellanstort hobbyrum, med vita väggar, klinkergolv i keramik, ett fristående skrivbord och grått golv
Eklektisk inredning av ett mellanstort hobbyrum, med vita väggar, klinkergolv i keramik, ett fristående skrivbord och grått golv
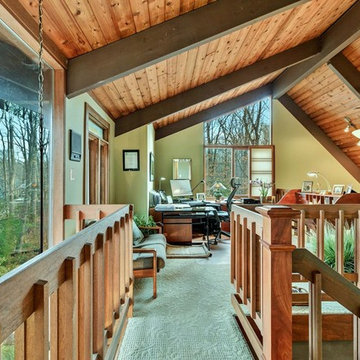
Upstairs Loft office with tree house views into gorgeous woodland landscape
Inspiration för mellanstora eklektiska hemmabibliotek, med gröna väggar, heltäckningsmatta, ett fristående skrivbord och beiget golv
Inspiration för mellanstora eklektiska hemmabibliotek, med gröna väggar, heltäckningsmatta, ett fristående skrivbord och beiget golv
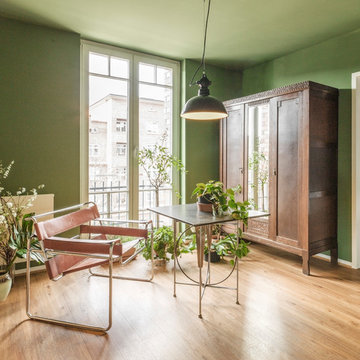
Eklektisk inredning av ett mellanstort hemmabibliotek, med gröna väggar, mellanmörkt trägolv, ett fristående skrivbord och brunt golv
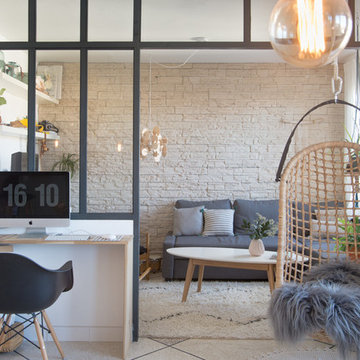
Jours & Nuits © 2016 Houzz
Inredning av ett eklektiskt mellanstort hemmabibliotek, med vita väggar, klinkergolv i keramik och ett inbyggt skrivbord
Inredning av ett eklektiskt mellanstort hemmabibliotek, med vita väggar, klinkergolv i keramik och ett inbyggt skrivbord
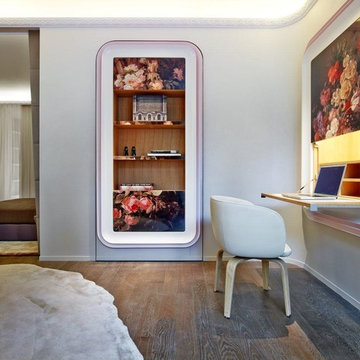
Designed by Ramy Fischler, featuring custom Tai Ping rugs
Eklektisk inredning av ett mellanstort hemmabibliotek, med grå väggar, mörkt trägolv och ett inbyggt skrivbord
Eklektisk inredning av ett mellanstort hemmabibliotek, med grå väggar, mörkt trägolv och ett inbyggt skrivbord
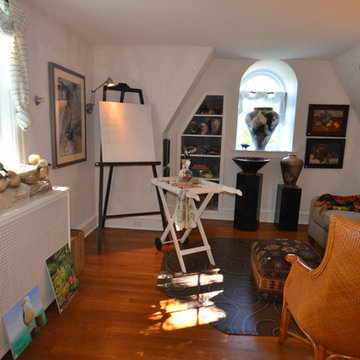
Exempel på ett mellanstort eklektiskt hemmastudio, med vita väggar, ljust trägolv och ett fristående skrivbord
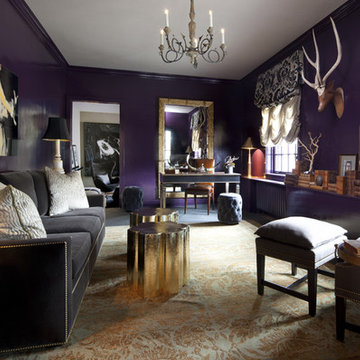
Foto på ett mellanstort eklektiskt hemmabibliotek, med lila väggar, heltäckningsmatta och ett fristående skrivbord
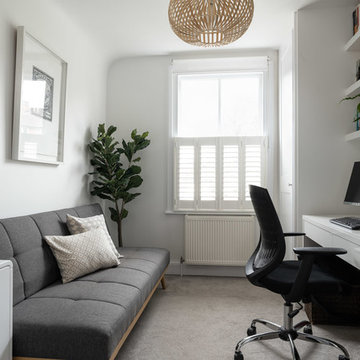
Dean Frost Photography
Idéer för mellanstora eklektiska hemmabibliotek, med vita väggar, heltäckningsmatta, ett fristående skrivbord och grått golv
Idéer för mellanstora eklektiska hemmabibliotek, med vita väggar, heltäckningsmatta, ett fristående skrivbord och grått golv
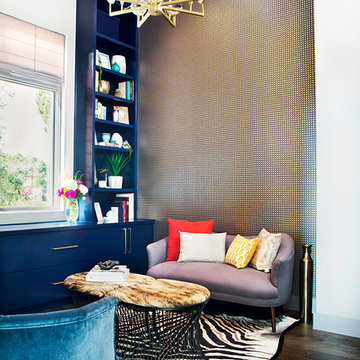
Idéer för ett mellanstort eklektiskt arbetsrum, med ett bibliotek, grå väggar, mörkt trägolv, ett fristående skrivbord och brunt golv
1 744 foton på mellanstort eklektiskt arbetsrum
9
