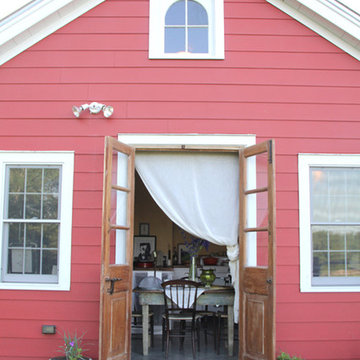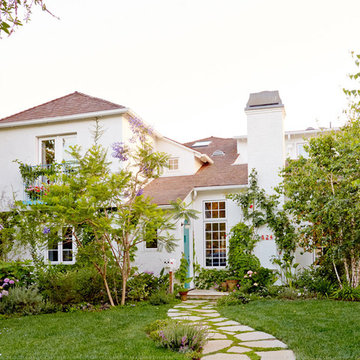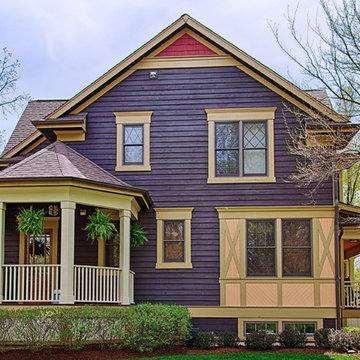1 168 foton på mellanstort eklektiskt hus
Sortera efter:
Budget
Sortera efter:Populärt i dag
21 - 40 av 1 168 foton
Artikel 1 av 3
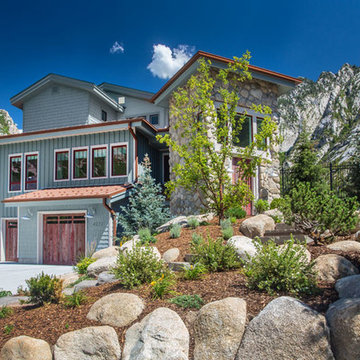
Curbside View
Bild på ett mellanstort eklektiskt blått hus, med två våningar, blandad fasad, sadeltak och tak i metall
Bild på ett mellanstort eklektiskt blått hus, med två våningar, blandad fasad, sadeltak och tak i metall
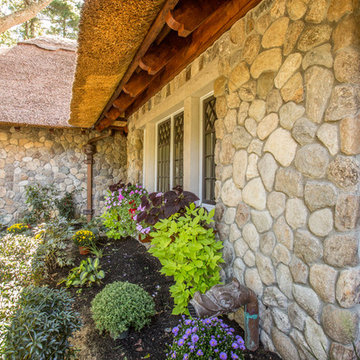
This whimsical home is reminiscent of your favorite childhood stories. It's a unique structure nestled in a wooded area outside of Boston, MA. It features an amazing thatched roof, eyebrow dormers, white stucco, and a weathered round fieldstone siding. This home looks as if it were taken right out of a fairy tale. The stone is Boston Blend Round Thin Veneer provided by Stoneyard.com.
The entrance is enhanced by a handcrafted wood beam portico complete with benches and custom details. Matching planters accentuate the limestone-trimmed windows. This gentleman's farm is replete with amazing landscapes and beautiful flowers. You can really see the passion of the contractor in every detail. The culmination of all his hard work and dedication has made this home into a castle fit for royalty.
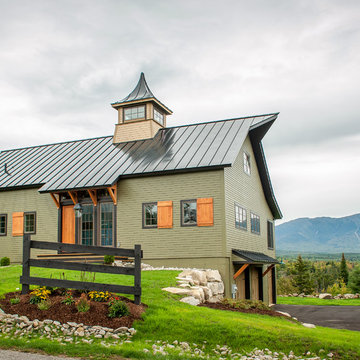
The Cabot provides 2,367 square feet of living space, 3 bedrooms and 2.5 baths. This stunning barn style design focuses on open concept living.
Northpeak Photography
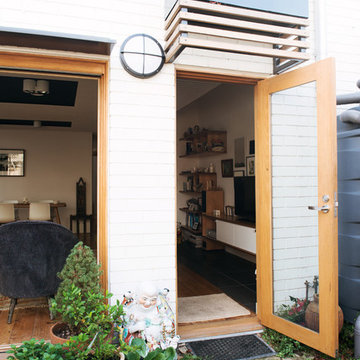
Lauren Bamford
Exempel på ett mellanstort eklektiskt vitt hus, med två våningar, tegel och pulpettak
Exempel på ett mellanstort eklektiskt vitt hus, med två våningar, tegel och pulpettak
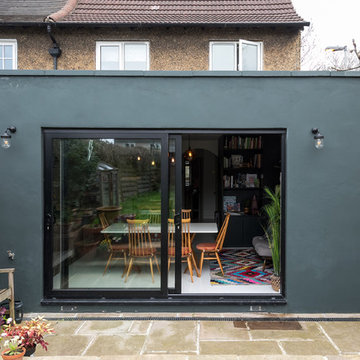
Caitlin Mogridge
Bild på ett mellanstort eklektiskt grönt hus, med allt i ett plan, platt tak och levande tak
Bild på ett mellanstort eklektiskt grönt hus, med allt i ett plan, platt tak och levande tak
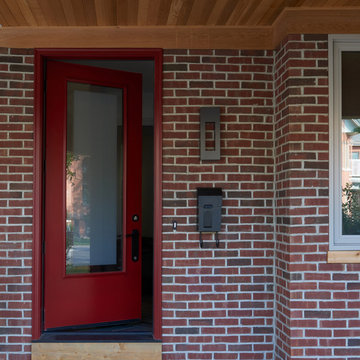
Idéer för ett mellanstort eklektiskt rött flerfamiljshus, med två våningar, tegel, valmat tak och tak i shingel
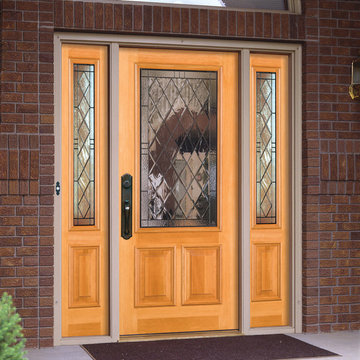
Visit Our Showroom
8000 Locust Mill St.
Ellicott City, MD 21043
Simpson Queen Anne® 4608 with UltraBlock® technology | shown in fir with 4609 sidelights
4608 QUEEN ANNE®
SERIES: Mastermark® Collection
TYPE: Exterior Decorative
APPLICATIONS: Can be used for a swing door, with barn track hardware, with pivot hardware, in a patio swing door or slider system and many other applications for the home’s exterior.
MATCHING COMPONENTS
Queen Anne® Sidelight (4609)
Construction Type: Engineered All-Wood Stiles and Rails with Dowel Pinned Stile/Rail Joinery
Panels: 1-7/16" Innerbond® Double Hip-Raised Panel
Profile: Ovolo Sticking with Raised Moulding 2-Sides
Glass: 3/4" Insulated Decorative Glazing
Caming: Black
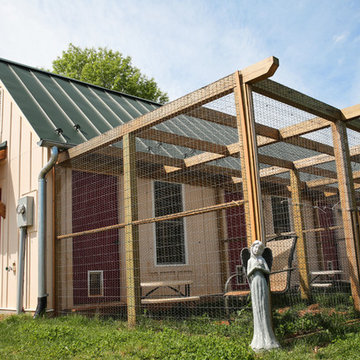
MELISSA BATMAN PHOTOGRAPHY
Idéer för mellanstora eklektiska beige hus, med allt i ett plan, sadeltak och tak i metall
Idéer för mellanstora eklektiska beige hus, med allt i ett plan, sadeltak och tak i metall
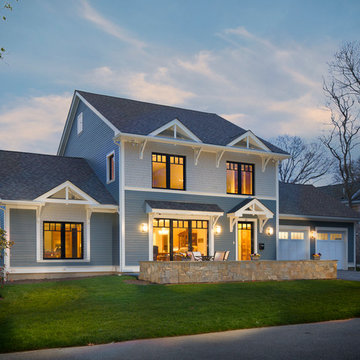
David Fell Photography
Idéer för att renovera ett mellanstort eklektiskt blått trähus, med två våningar och sadeltak
Idéer för att renovera ett mellanstort eklektiskt blått trähus, med två våningar och sadeltak
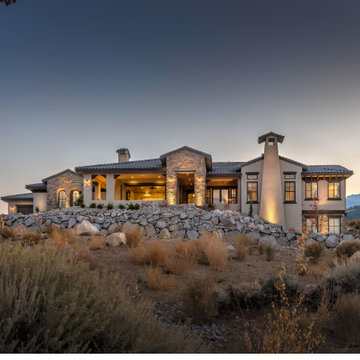
Idéer för att renovera ett mellanstort eklektiskt beige hus, med två våningar, stuckatur och tak med takplattor
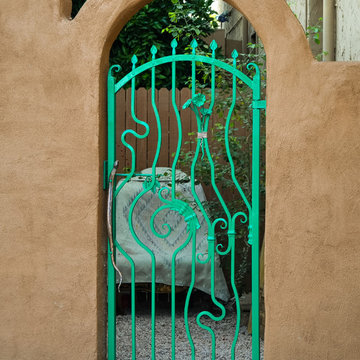
This was a fun whimsical gate we designed for the client. We wanted to keep some traditional elements along with playing with some fun ideas. The client has since hand painted the flowers each a different color.
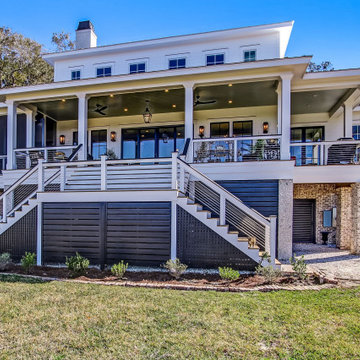
This custom home utilized an artist's eye, as one of the owners is a painter. The details in this home were inspired! From the fireplace and mirror design in the living room, to the boar's head installed over vintage mirrors in the bar, there are many unique touches that further customize this home. With open living spaces and a master bedroom tucked in on the first floor, this is a forever home for our clients. The use of color and wallpaper really help make this home special. With lots of outdoor living space including a large back porch with marsh views and a dock, this is coastal living at its best.
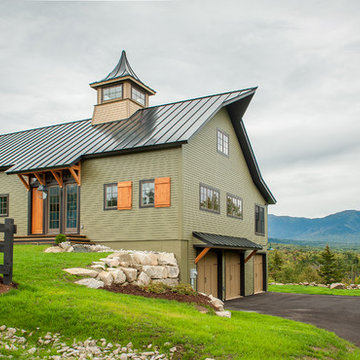
The Cabot provides 2,367 square feet of living space, 3 bedrooms and 2.5 baths. This stunning barn style design focuses on open concept living.
Northpeak Photography
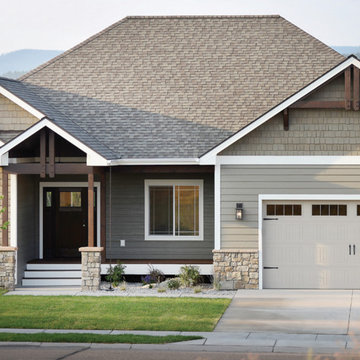
The Elm epitomizes modern Montana living. Sitting on the hilltop of Northland Drive in Kalispell, this home’s expansive windows, decks and patios were all designed to captivate you with the amazing mountain views. The floor plan has been exceptionally designed to meet the needs of today’s modern families, from empty nesters to families bustling with kids. On your tour through this home, you’ll see a contemporary take on rustic design, prov-ing that beauty and function can stylishly co-exist. Airy vaulted ceilings and the use of warm colors in cream, taupe, and grays naturally create a calm and soothing space. With the exceptional craftsmanship and the extra touches that Westcraft Homes has become known for, we’re sure you’ll agree this is a place you’d love to call home.
Other Features
• Custom fireplace with built-ins
• Gorgeous chef’s kitchen
• Custom cabinets
• Custom stone and tile work
• Built-in entry bench
• Wood beams
• Maple hardwood
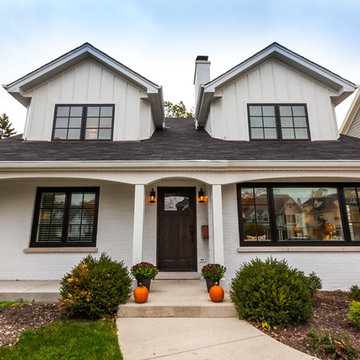
This cute, little ranch was transformed into a beautiful bungalow. Formal family room welcomes you from the front door, which leads into the expansive, open kitchen with seating, and the formal dining and family room off to the back. Four bedrooms top off the second floor with vaulted ceilings in the master. Traditional collides with farmhouse and sleek lines in this whole home remodel.
Elizabeth Steiner Photography

New front drive and garden to renovated property.
Eklektisk inredning av ett mellanstort rött flerfamiljshus, med två våningar, tegel, sadeltak och tak med takplattor
Eklektisk inredning av ett mellanstort rött flerfamiljshus, med två våningar, tegel, sadeltak och tak med takplattor
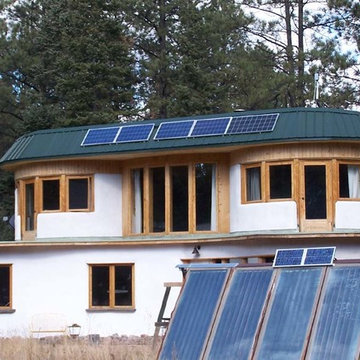
earthen touch natural builders, llc
Eklektisk inredning av ett mellanstort vitt hus, med två våningar och stuckatur
Eklektisk inredning av ett mellanstort vitt hus, med två våningar och stuckatur
1 168 foton på mellanstort eklektiskt hus
2
