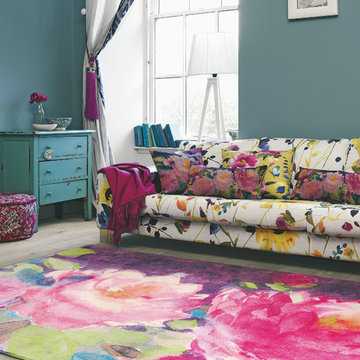10 442 foton på mellanstort eklektiskt vardagsrum
Sortera efter:
Budget
Sortera efter:Populärt i dag
81 - 100 av 10 442 foton
Artikel 1 av 3
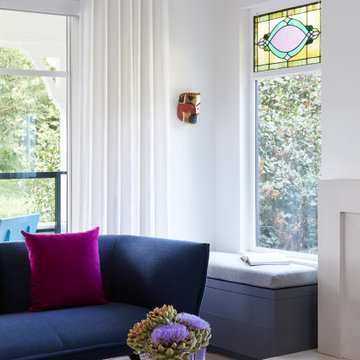
Inspiration för ett mellanstort eklektiskt allrum med öppen planlösning, med ett finrum, vita väggar, ljust trägolv, en standard öppen spis, en spiselkrans i sten och beiget golv
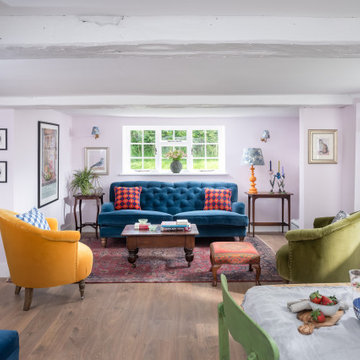
Inspiration för ett mellanstort eklektiskt allrum med öppen planlösning, med rosa väggar och ljust trägolv
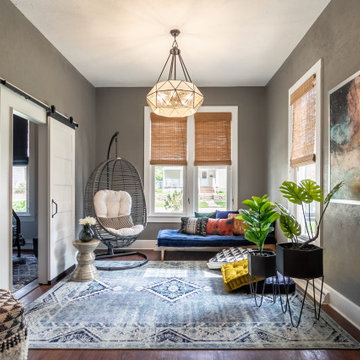
This lounge area features a hanging chair, daybed, and plenty of floor cushions and poufs to pull up for additional guests.
Foto på ett mellanstort eklektiskt separat vardagsrum, med grå väggar, mellanmörkt trägolv och rött golv
Foto på ett mellanstort eklektiskt separat vardagsrum, med grå väggar, mellanmörkt trägolv och rött golv

The formal living area in this Brooklyn brownstone once had an awful marble fireplace surround that didn't properly reflect the home's provenance. Sheetrock was peeled back to reveal the exposed brick chimney, we sourced a new mantel with dental molding from architectural salvage, and completed the surround with green marble tiles in an offset pattern. The chairs are Mid-Century Modern style and the love seat is custom-made in gray leather. Custom bookshelves and lower storage cabinets were also installed, overseen by antiqued-brass picture lights.
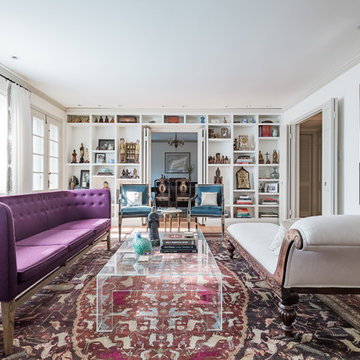
Photography by Amanda Archibald
Idéer för mellanstora eklektiska separata vardagsrum, med ett finrum, vita väggar, mellanmörkt trägolv och brunt golv
Idéer för mellanstora eklektiska separata vardagsrum, med ett finrum, vita väggar, mellanmörkt trägolv och brunt golv
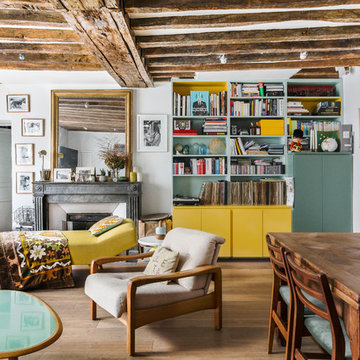
Aniss Studio
Idéer för att renovera ett mellanstort eklektiskt vardagsrum, med vita väggar, mellanmörkt trägolv och brunt golv
Idéer för att renovera ett mellanstort eklektiskt vardagsrum, med vita väggar, mellanmörkt trägolv och brunt golv
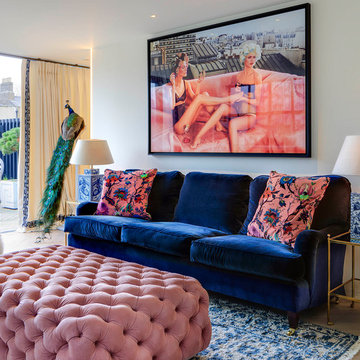
Living room with blue velvet sofa and pink and blue accents.
Inspiration för mellanstora eklektiska allrum med öppen planlösning, med vita väggar, ett finrum, ljust trägolv och beiget golv
Inspiration för mellanstora eklektiska allrum med öppen planlösning, med vita väggar, ett finrum, ljust trägolv och beiget golv

The Marrickville Hempcrete house is an exciting project that shows how acoustic requirements for aircraft noise can be met, without compromising on thermal performance and aesthetics.The design challenge was to create a better living space for a family of four without increasing the site coverage.
The existing footprint has not been increased on the ground floor but reconfigured to improve circulation, usability and connection to the backyard. A mere 35 square meters has been added on the first floor. The result is a generous house that provides three bedrooms, a study, two bathrooms, laundry, generous kitchen dining area and outdoor space on a 197.5sqm site.
This is a renovation that incorporates basic passive design principles combined with clients who weren’t afraid to be bold with new materials, texture and colour. Special thanks to a dedicated group of consultants, suppliers and a ambitious builder working collaboratively throughout the process.
Builder
Nick Sowden - Sowden Building
Architect/Designer
Tracy Graham - Connected Design
Photography
Lena Barridge - The Corner Studio
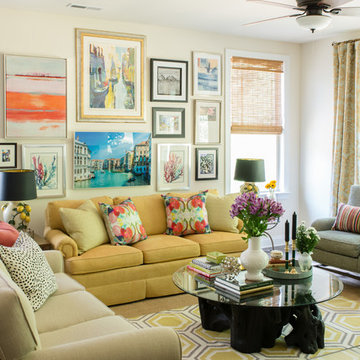
Cam Richards Photography
Idéer för mellanstora eklektiska vardagsrum, med beige väggar
Idéer för mellanstora eklektiska vardagsrum, med beige väggar
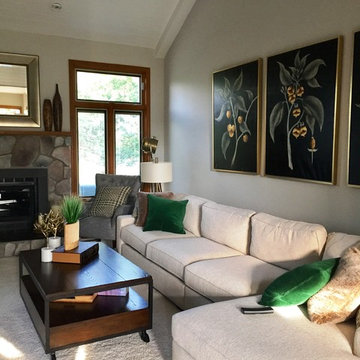
Design by Pam Sape
Idéer för att renovera ett mellanstort eklektiskt separat vardagsrum, med grå väggar, heltäckningsmatta, en standard öppen spis och en spiselkrans i sten
Idéer för att renovera ett mellanstort eklektiskt separat vardagsrum, med grå väggar, heltäckningsmatta, en standard öppen spis och en spiselkrans i sten
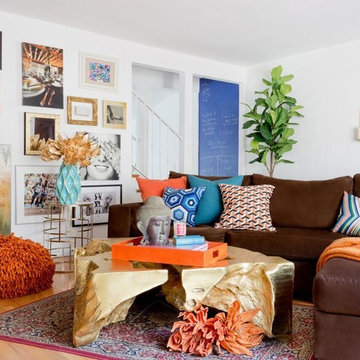
Photography by Amy Bartlam
Idéer för ett mellanstort eklektiskt allrum med öppen planlösning, med vita väggar, ljust trägolv och brunt golv
Idéer för ett mellanstort eklektiskt allrum med öppen planlösning, med vita väggar, ljust trägolv och brunt golv
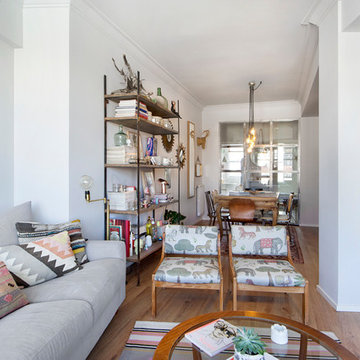
Exempel på ett mellanstort eklektiskt allrum med öppen planlösning, med ett finrum och vita väggar
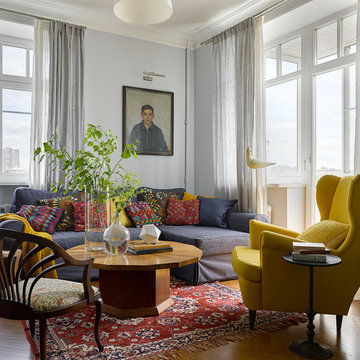
Idéer för mellanstora eklektiska separata vardagsrum, med grå väggar, mellanmörkt trägolv och brunt golv
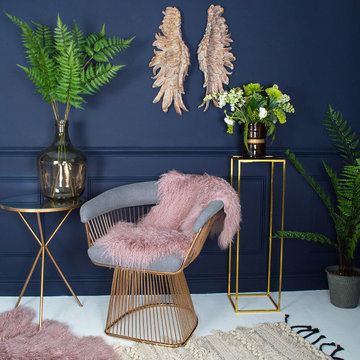
Comfort and style rolled into one with this spoke edge tub chair. The copper coloured spokes contrast beautifully with the sophisticated grey upholstery in the padded back rest and base to create a welcoming seat in any room in the house. Looks stunning styled with these golden carved angel wings, and of course, plenty of faux house plants.
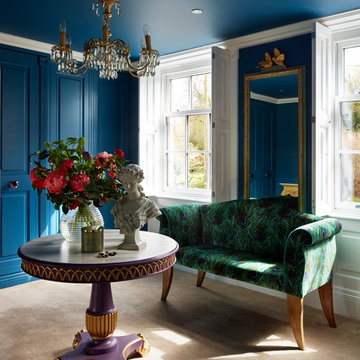
Darren Chung Photography
Exempel på ett mellanstort eklektiskt separat vardagsrum, med ett finrum, blå väggar och heltäckningsmatta
Exempel på ett mellanstort eklektiskt separat vardagsrum, med ett finrum, blå väggar och heltäckningsmatta
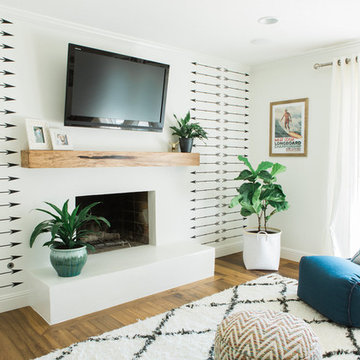
Lucas Rossi Photography
Idéer för ett mellanstort eklektiskt separat vardagsrum, med vita väggar, mellanmörkt trägolv, en standard öppen spis, en spiselkrans i trä, en väggmonterad TV och brunt golv
Idéer för ett mellanstort eklektiskt separat vardagsrum, med vita väggar, mellanmörkt trägolv, en standard öppen spis, en spiselkrans i trä, en väggmonterad TV och brunt golv
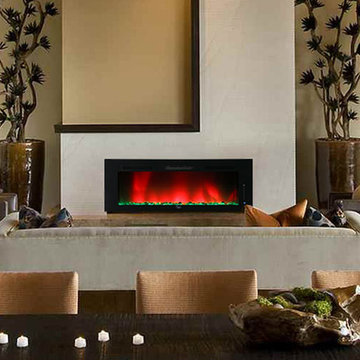
Inspiration för mellanstora eklektiska allrum med öppen planlösning, med ett finrum, vita väggar, klinkergolv i keramik, en bred öppen spis, en spiselkrans i gips och beiget golv
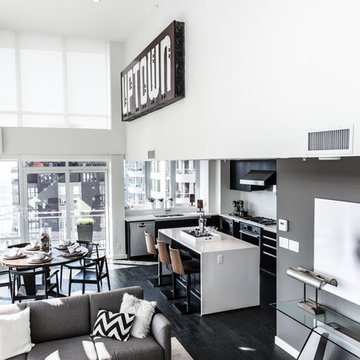
Eklektisk inredning av ett mellanstort loftrum, med vita väggar, mörkt trägolv och svart golv

This is the Catio designed for my clients 5 adopted kitties with issues. She came to me to install a vestibule between her garage and the family room which were not connected. I designed that area and when she also wanted to take the room she was currently using as the littler box room into a library I came up with using the extra space next to the new vestibule for the cats. The living room contains a custom tree with 5 cat beds, a chair for people to sit in and the sofa tunnel I designed for them to crawl through and hide in. I designed steps that they can use to climb up to the wooden bridge so they can look at the birds eye to eye out in the garden. My client is an artist and painted portraits of the cats that are on the walls. We installed a door with a frosted window and a hole cut in the bottom which leads into another room which is strictly the litter room. we have lots of storage and two Litter Robots that are enough to take care of all their needs. I installed a functional transom window that she can keep open for fresh air. We also installed a mini split air conditioner if they are in there when it is hot. They all seem to love it! They live in the rest of the house and this room is only used if the client is entertaining so she doesn't have to worry about them getting out. It is attached to the family room which is shown here in the foreground, so they can keep an eye on us while we keep an eye on them.
10 442 foton på mellanstort eklektiskt vardagsrum
5
