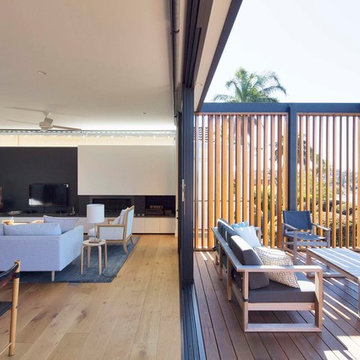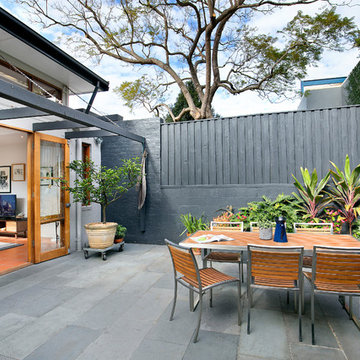Sortera efter:
Budget
Sortera efter:Populärt i dag
241 - 260 av 14 102 foton
Artikel 1 av 3
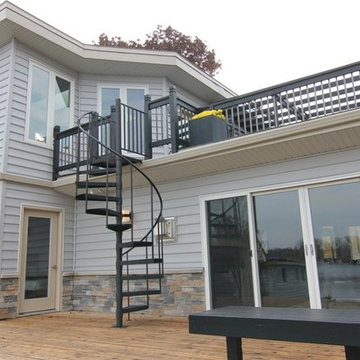
Property Revival, LLC
Inspiration för mellanstora amerikanska uteplatser på baksidan av huset, med trädäck
Inspiration för mellanstora amerikanska uteplatser på baksidan av huset, med trädäck
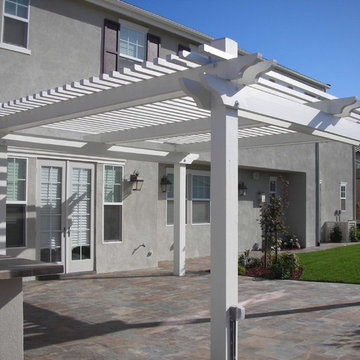
Design/Build by Jpm Landscape
Idéer för en mellanstor klassisk uteplats på baksidan av huset, med en pergola
Idéer för en mellanstor klassisk uteplats på baksidan av huset, med en pergola

This charming European-inspired home juxtaposes old-world architecture with more contemporary details. The exterior is primarily comprised of granite stonework with limestone accents. The stair turret provides circulation throughout all three levels of the home, and custom iron windows afford expansive lake and mountain views. The interior features custom iron windows, plaster walls, reclaimed heart pine timbers, quartersawn oak floors and reclaimed oak millwork.
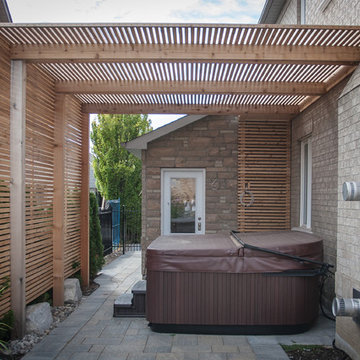
plutadesigns
Inspiration för mellanstora moderna trädgårdar i full sol på sommaren, med en stödmur och naturstensplattor
Inspiration för mellanstora moderna trädgårdar i full sol på sommaren, med en stödmur och naturstensplattor
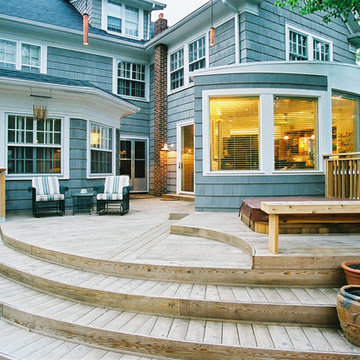
An extension of the kitchen and living room addition, the arching deck continues the lines of the kitchen and extends the living space into the back yard.
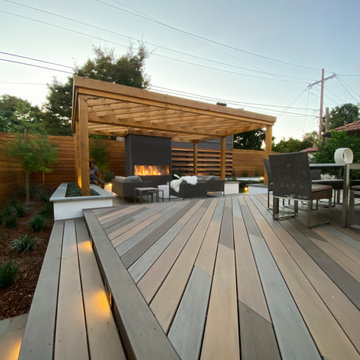
As with many completed outdoor living area, it doesnt really matter how great the design looks if the materials aren't exceptional. In the interest of getting some pop out of the composite decking we decided to use 4 different colors of the same collection from Timber Tech's Legacy line. Here you see the three browns we used as well as the grey.
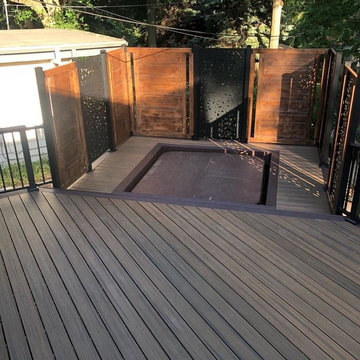
The homeowner wanted to create an enclosure around their built-in hot tub to add some privacy. The contractor, Husker Decks, designed a privacy wall with alternating materials. The aluminum privacy screen in 'River Rock' mixed with a horizontal wood wall in a rich stain blend to create a privacy wall that blends perfectly into the homeowner's backyard space and style.
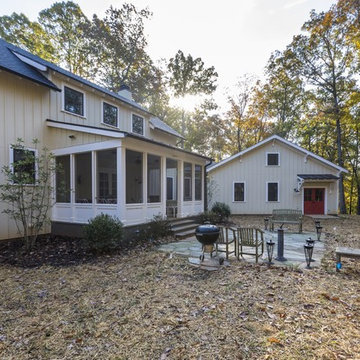
Idéer för en mellanstor rustik uteplats på baksidan av huset, med naturstensplattor och takförlängning
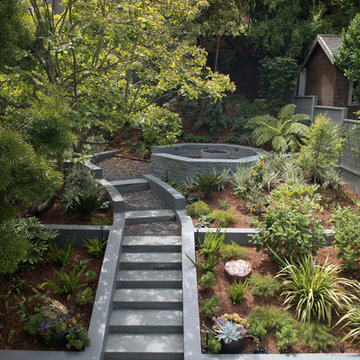
Exempel på en mellanstor modern bakgård i full sol som tål torka, med naturstensplattor
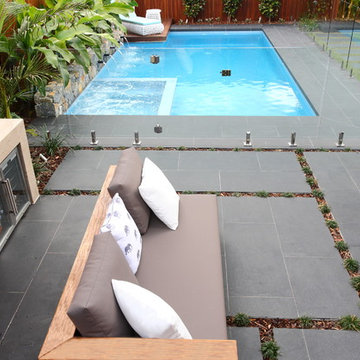
Peter Brennan
Exempel på en mellanstor klassisk uteplats på baksidan av huset, med utekök, naturstensplattor och en pergola
Exempel på en mellanstor klassisk uteplats på baksidan av huset, med utekök, naturstensplattor och en pergola
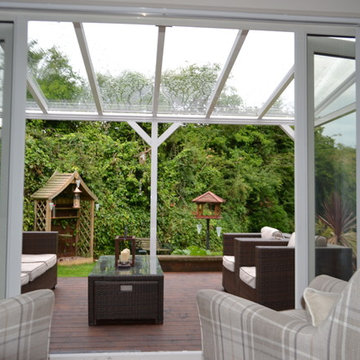
Outdoor living area created by a Omega Veranda with side infills. Creates an extension of the lounge.
Exempel på en mellanstor modern innätad veranda på baksidan av huset, med en pergola
Exempel på en mellanstor modern innätad veranda på baksidan av huset, med en pergola
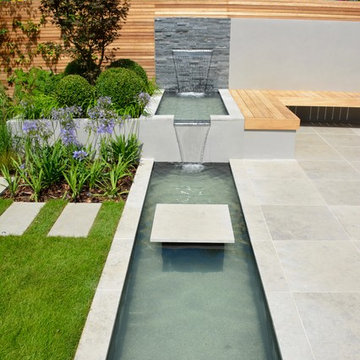
Idéer för att renovera en mellanstor funkis bakgård i full sol på sommaren, med naturstensplattor
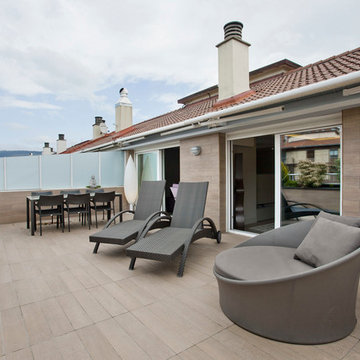
Los clientes de este ático confirmaron en nosotros para unir dos viviendas en una reforma integral 100% loft47.
Esta vivienda de carácter eclético se divide en dos zonas diferenciadas, la zona living y la zona noche. La zona living, un espacio completamente abierto, se encuentra presidido por una gran isla donde se combinan lacas metalizadas con una elegante encimera en porcelánico negro. La zona noche y la zona living se encuentra conectado por un pasillo con puertas en carpintería metálica. En la zona noche destacan las puertas correderas de suelo a techo, así como el cuidado diseño del baño de la habitación de matrimonio con detalles de grifería empotrada en negro, y mampara en cristal fumé.
Ambas zonas quedan enmarcadas por dos grandes terrazas, donde la familia podrá disfrutar de esta nueva casa diseñada completamente a sus necesidades
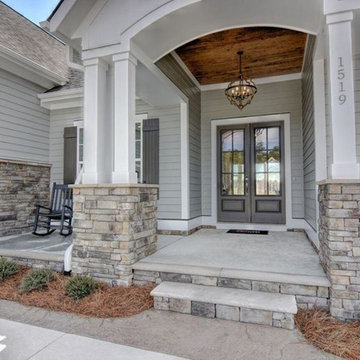
This front porch was captured by Unique Media and Design.
Bild på en mellanstor vintage veranda framför huset, med betongplatta och takförlängning
Bild på en mellanstor vintage veranda framför huset, med betongplatta och takförlängning

The Kipling house is a new addition to the Montrose neighborhood. Designed for a family of five, it allows for generous open family zones oriented to large glass walls facing the street and courtyard pool. The courtyard also creates a buffer between the master suite and the children's play and bedroom zones. The master suite echoes the first floor connection to the exterior, with large glass walls facing balconies to the courtyard and street. Fixed wood screens provide privacy on the first floor while a large sliding second floor panel allows the street balcony to exchange privacy control with the study. Material changes on the exterior articulate the zones of the house and negotiate structural loads.
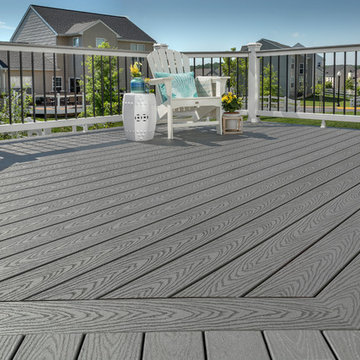
Trex Cape Cod Adirondack in Classic White featured on a Trex Select composite deck in the shade Pebble Grey, with Trex Select railing in Classic White and Pebble Grey.
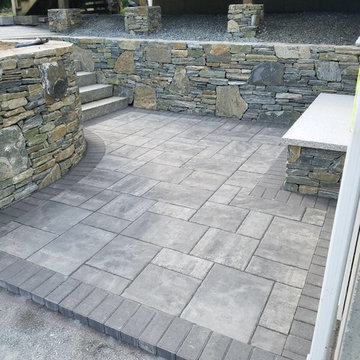
Foto på en mellanstor vintage uteplats på baksidan av huset, med naturstensplattor
14 102 foton på mellanstort grått utomhusdesign
13






