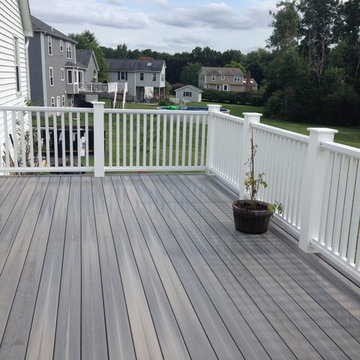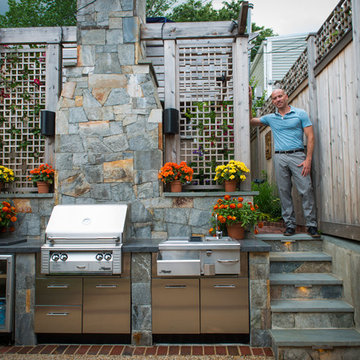Sortera efter:
Budget
Sortera efter:Populärt i dag
161 - 180 av 14 092 foton
Artikel 1 av 3
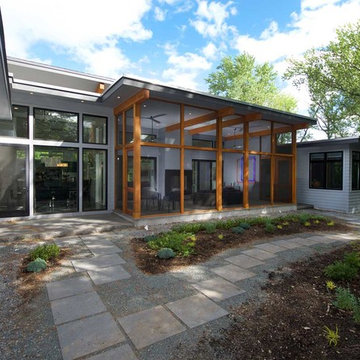
This custom-built, modern home was constructed three houses away from the owner's original dwelling, which was a much more traditional and ornate structure. For their new home, the owners desired low-maintenance, single-story living with a contemporary feel. The house was designed to showcase clean lines, natural light and large open spaces to house their collection of paintings and sculptures. Integrity® Wood-Ultrex® windows, with a black exterior finish, met the design, aesthetics and energy requirements needed for the project. In keeping with the modern look, the Integrity windows helped incorporate large openings and glazing areas. As with most modern homes, bringing the outside view into the home is key to integrating the house with the landscape. The large window openings let the view be the artwork.

Idéer för mellanstora vintage uteplatser på baksidan av huset, med naturstensplattor och en pergola
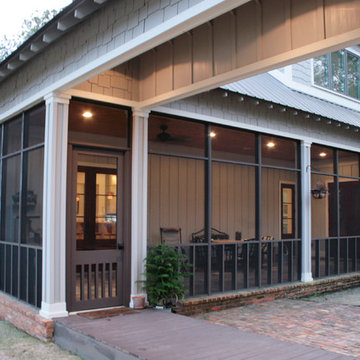
The one-acre lot had to have approximately 45 to 50 mature pine trees removed for the house and garage construction. The owners decided to mill the trees on the lot with the help of a local contractor who operates a portable saw mill that was brought to the site. 90% of the house interior trim as well as the the front and rear porch ceilings are from the mature pine trees cut down on the lot.
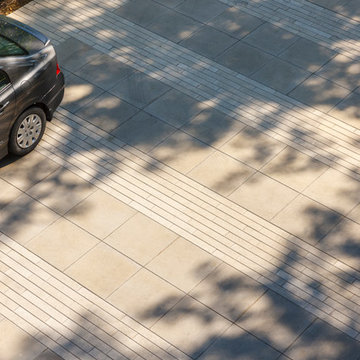
Contemporary style driveway using Techo-Bloc's Industria pavers in two dimensions.
Idéer för att renovera en mellanstor funkis uppfart framför huset
Idéer för att renovera en mellanstor funkis uppfart framför huset
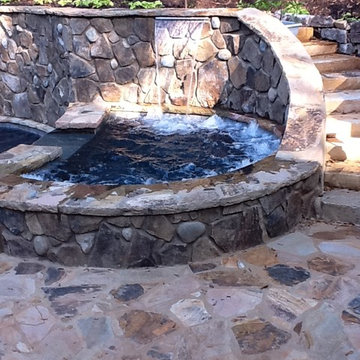
Klassisk inredning av en mellanstor njurformad baddamm på baksidan av huset, med spabad och naturstensplattor
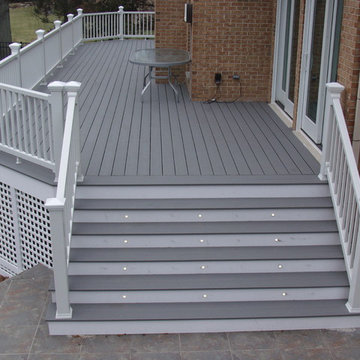
Woodridge Deck & Gazebo Co.
Idéer för att renovera en mellanstor vintage terrass på baksidan av huset
Idéer för att renovera en mellanstor vintage terrass på baksidan av huset

Camilla Quiddington
Idéer för att renovera en mellanstor vintage terrass längs med huset, med markiser
Idéer för att renovera en mellanstor vintage terrass längs med huset, med markiser
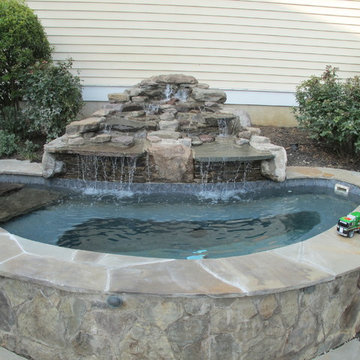
Bild på en mellanstor vintage anpassad baddamm på baksidan av huset, med spabad och naturstensplattor
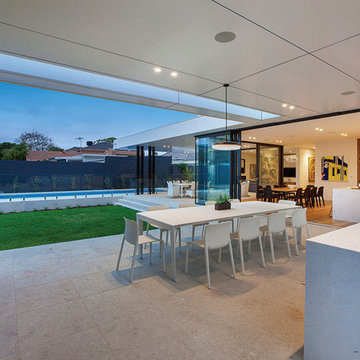
Susie Miles Design
Idéer för en mellanstor modern uteplats på baksidan av huset, med utekök, marksten i betong och takförlängning
Idéer för en mellanstor modern uteplats på baksidan av huset, med utekök, marksten i betong och takförlängning
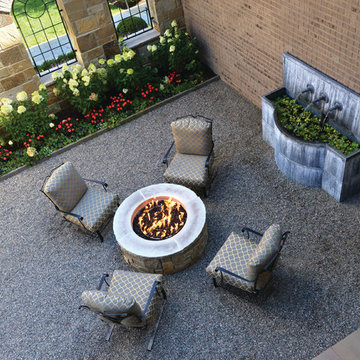
Inspiration för en mellanstor medelhavsstil uteplats på baksidan av huset, med en öppen spis och grus
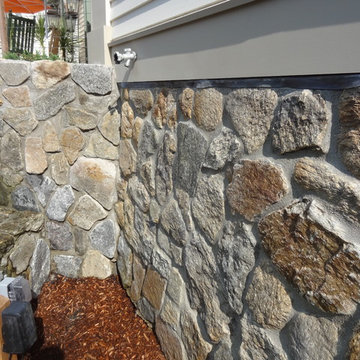
Cape Cod is a vacation hot spot due not only to its vicinity to amazing beaches and seafood, but also because of its historic seaside charm. The Winstead Inn & Beach Resort located in Harwich, MA, is the perfect place to enjoy everything Cape Cod has to offer.
If you are lucky enough to stay in the "Commodore's Quarters" prepare to be greeted with the soothing sounds of moving water and the rich textures of historic natural stone. This charming getaway reminds you of years past with STONEYARD® Boston Blend™ Mosaic, a local natural stone that was used as cladding, on retaining walls, stair risers, and in a water feature. Corner stones were used around the top of the retaining walls and water feature to maintain the look and feel of full thickness stones.
Visit www.stoneyard.com/winstead for more photos, info, and video!
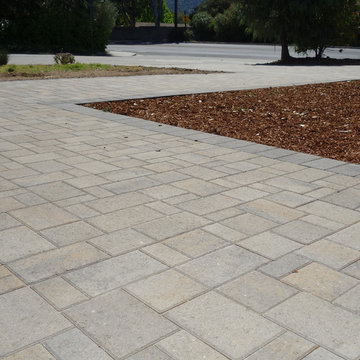
Inspiration för en mellanstor funkis bakgård i full sol som tål torka och gångväg, med marksten i tegel

Koi pond in between decks. Pergola and decking are redwood. Concrete pillars under the steps for support. There are ample space in between the supporting pillars for koi fish to swim by, provides cover from sunlight and possible predators. Koi pond filtration is located under the wood deck, hidden from sight. The water fall is also a biological filtration (bakki shower). Pond water volume is 5500 gallon. Artificial grass and draught resistant plants were used in this yard.
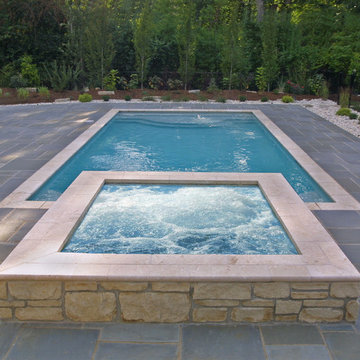
Custom pool and outdoor living space designed and constructed by Liquid Assets Pools in St. Louis. Contact us for a free consultation.
Foto på en mellanstor funkis träningspool på baksidan av huset, med spabad och marksten i betong
Foto på en mellanstor funkis träningspool på baksidan av huset, med spabad och marksten i betong
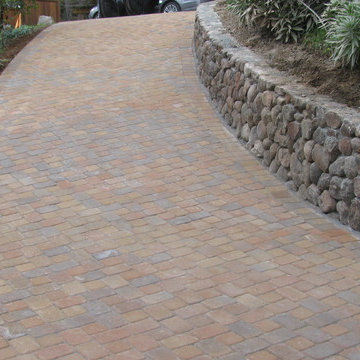
Looking up this cobblestone driveway from the garage. The new Sonoma field stone retaining wall wraps up the driveway.
Foto på en mellanstor funkis uppfart i delvis sol framför huset, med marksten i betong
Foto på en mellanstor funkis uppfart i delvis sol framför huset, med marksten i betong
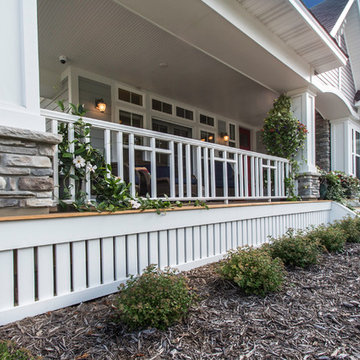
Exclusive House Plan 73345HS is a 3 bedroom 3.5 bath beauty with the master on main and a 4 season sun room that will be a favorite hangout.
The front porch is 12' deep making it a great spot for use as outdoor living space which adds to the 3,300+ sq. ft. inside.
Ready when you are. Where do YOU want to build?
Plans: http://bit.ly/73345hs
Photo Credit: Garrison Groustra
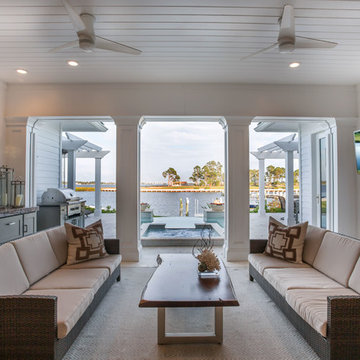
The veranda features a gorgeous backlit amethyst bar and illuminated mineral quartz display. Additional seating and al fresco dining are available on two lanais that flank the pool.
A Bonisolli Photography
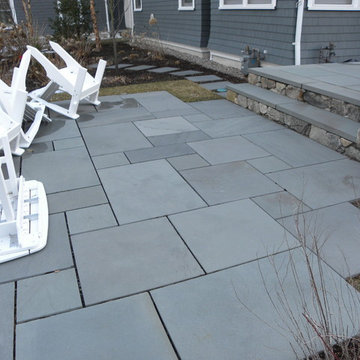
Inspiration för en mellanstor vintage uteplats på baksidan av huset, med en öppen spis och naturstensplattor
14 092 foton på mellanstort grått utomhusdesign
9






