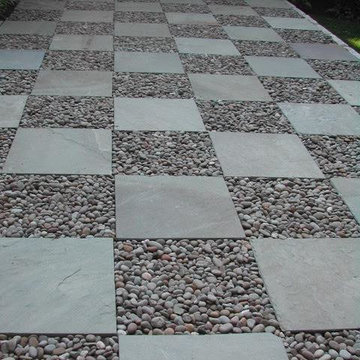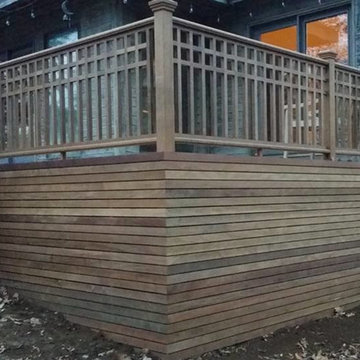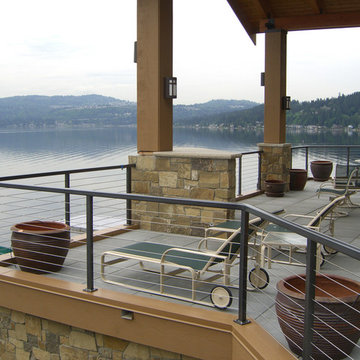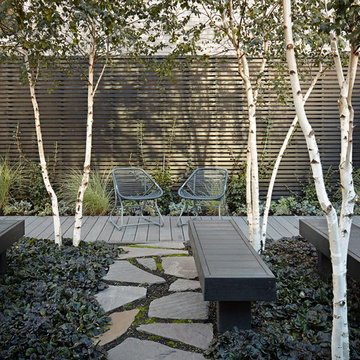Sortera efter:
Budget
Sortera efter:Populärt i dag
101 - 120 av 14 092 foton
Artikel 1 av 3
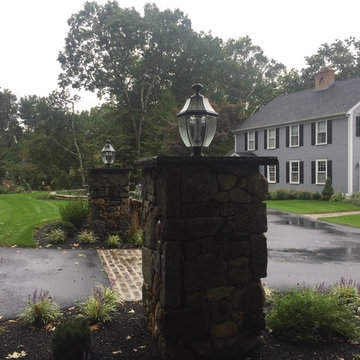
Inspiration för mellanstora klassiska uppfarter i delvis sol framför huset, med naturstensplattor

This rooftop garden on Manhattan's Upper East Side features an ipe pergola and fencing that provides both shade and privacy to a seating area. Plantings include spiral junipers and boxwoods in terra cotta and Corten steel planters. Wisteria vines grow up custom-built lattices. See more of our projects at www.amberfreda.com.
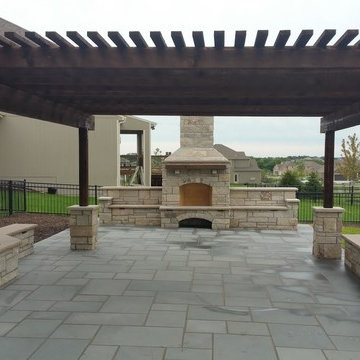
Foto på en mellanstor vintage uteplats på baksidan av huset, med en öppen spis, marksten i betong och en pergola
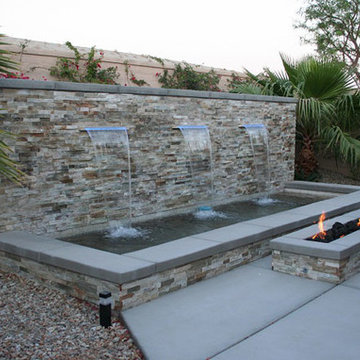
Foto på en mellanstor tropisk uteplats på baksidan av huset, med en fontän och betongplatta
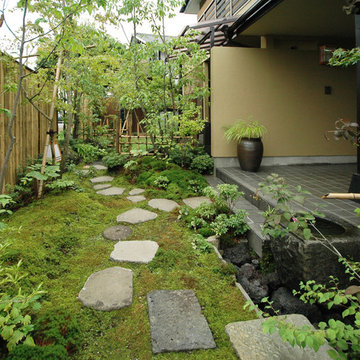
Inspiration för en mellanstor orientalisk formell trädgård i full sol framför huset på sommaren, med naturstensplattor
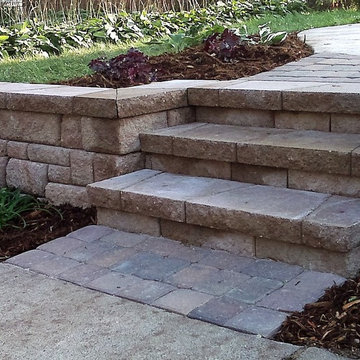
Stone steppers with multi-tiered boulder retaining wall
Bild på en mellanstor vintage bakgård i delvis sol som tål torka, med en stödmur och marksten i betong
Bild på en mellanstor vintage bakgård i delvis sol som tål torka, med en stödmur och marksten i betong

Renovated outdoor patio with new flooring, furnishings upholstery, pass through window, and skylight. Design by Petrie Point Interior Design.
Lorin Klaris Photography
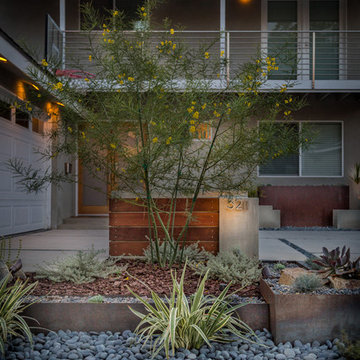
Dan Solomon
Idéer för att renovera en mellanstor funkis trädgård i delvis sol som tål torka och framför huset på sommaren, med utekrukor och marksten i betong
Idéer för att renovera en mellanstor funkis trädgård i delvis sol som tål torka och framför huset på sommaren, med utekrukor och marksten i betong

The best of past and present architectural styles combine in this welcoming, farmhouse-inspired design. Clad in low-maintenance siding, the distinctive exterior has plenty of street appeal, with its columned porch, multiple gables, shutters and interesting roof lines. Other exterior highlights included trusses over the garage doors, horizontal lap siding and brick and stone accents. The interior is equally impressive, with an open floor plan that accommodates today’s family and modern lifestyles. An eight-foot covered porch leads into a large foyer and a powder room. Beyond, the spacious first floor includes more than 2,000 square feet, with one side dominated by public spaces that include a large open living room, centrally located kitchen with a large island that seats six and a u-shaped counter plan, formal dining area that seats eight for holidays and special occasions and a convenient laundry and mud room. The left side of the floor plan contains the serene master suite, with an oversized master bath, large walk-in closet and 16 by 18-foot master bedroom that includes a large picture window that lets in maximum light and is perfect for capturing nearby views. Relax with a cup of morning coffee or an evening cocktail on the nearby covered patio, which can be accessed from both the living room and the master bedroom. Upstairs, an additional 900 square feet includes two 11 by 14-foot upper bedrooms with bath and closet and a an approximately 700 square foot guest suite over the garage that includes a relaxing sitting area, galley kitchen and bath, perfect for guests or in-laws.
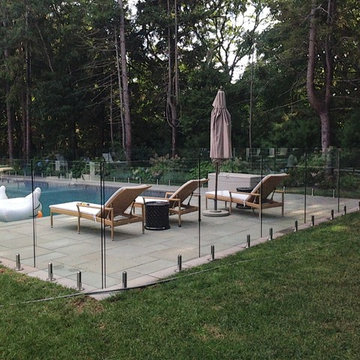
Idéer för att renovera en mellanstor funkis pool på baksidan av huset, med naturstensplattor
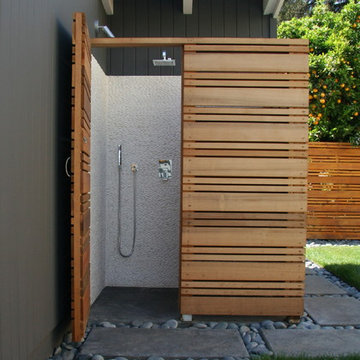
Idéer för en mellanstor retro uteplats på baksidan av huset, med marksten i betong
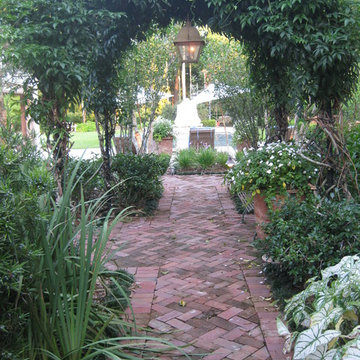
Bild på en mellanstor vintage trädgård längs med huset, med marksten i tegel och en fontän

Matthew Millman
Idéer för att renovera en mellanstor funkis trädgård i full sol framför huset, med naturstensplattor
Idéer för att renovera en mellanstor funkis trädgård i full sol framför huset, med naturstensplattor
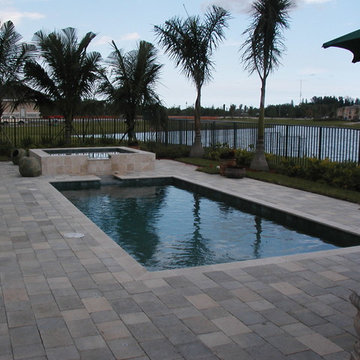
Champion Pools and Spas Inc
Bild på en mellanstor vintage rektangulär träningspool på baksidan av huset, med en fontän
Bild på en mellanstor vintage rektangulär träningspool på baksidan av huset, med en fontän
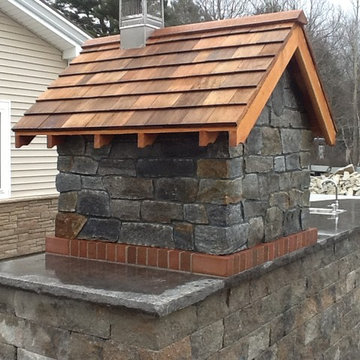
Built by Gagne & Son.. an Authorized BrickWood Dealer in Maine. This is a BEAUTIFUL example of our Mattone Barile Grande form and a couple of Great masons! Please be sure to visit Gagne & Son at - GagneAndSon.com
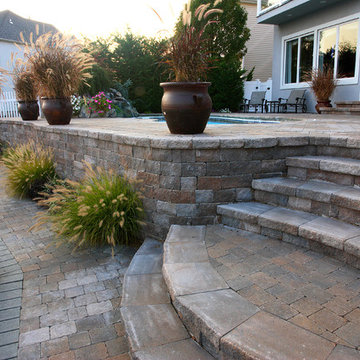
Natural water features enhance your backyard and add a soothing sound that can also drown out unwanted noise.
Exempel på en mellanstor klassisk uteplats på baksidan av huset, med en fontän och marksten i tegel
Exempel på en mellanstor klassisk uteplats på baksidan av huset, med en fontän och marksten i tegel
14 092 foton på mellanstort grått utomhusdesign
6






