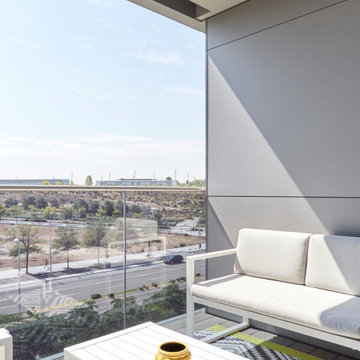Sortera efter:
Budget
Sortera efter:Populärt i dag
81 - 100 av 14 092 foton
Artikel 1 av 3

The back garden for an innovative property in Fulham Cemetery - the house featured on Channel 4's Grand Designs in January 2021. The design had to enhance the relationship with the bold, contemporary architecture and open up a dialogue with the wild green space beyond its boundaries. Seen here in spring, this lush space is an immersive journey through a woodland edge planting scheme.
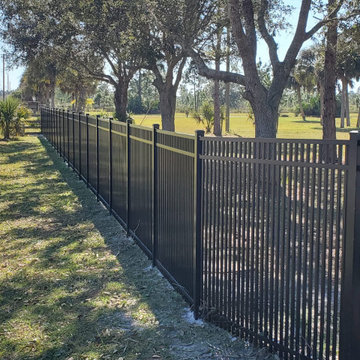
Installation of 5'Tall Double-Picket Aluminum Industrial-Grade Security Fencing
Inredning av en modern mellanstor uppfart framför huset
Inredning av en modern mellanstor uppfart framför huset

The outdoor dining, sundeck and living room were added to the home, creating fantastic 3 season indoor-outdoor living spaces. The dining room and living room areas are roofed and screened with the sun deck left open.
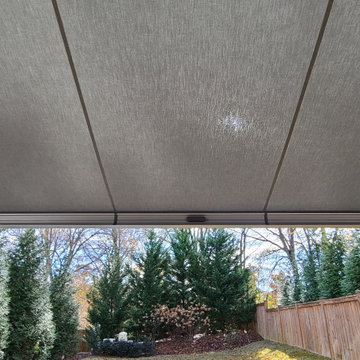
Design, Style, and High End Luxury, are some of the attributes of our Exclusive retractable awnings. Every customer is unique and receives the best custom made Luxury Retractable Awning along with its top notch German technology. In other words each of our awnings reflect the signature and personality of its owner. Welcome to the best retractable Awnings in the World. Dare to brake free from tradition.
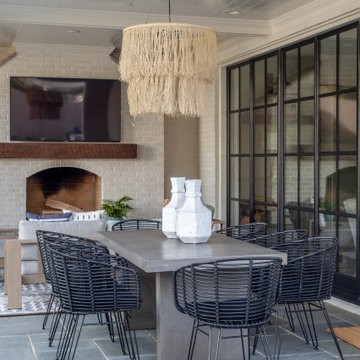
Inspiration för mellanstora moderna uteplatser på baksidan av huset, med en eldstad, naturstensplattor och takförlängning
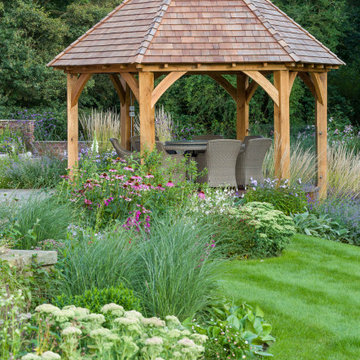
Lantlig inredning av en mellanstor bakgård i full sol, med naturstensplattor på sommaren

Place architecture:design enlarged the existing home with an inviting over-sized screened-in porch, an adjacent outdoor terrace, and a small covered porch over the door to the mudroom.
These three additions accommodated the needs of the clients’ large family and their friends, and allowed for maximum usage three-quarters of the year. A design aesthetic with traditional trim was incorporated, while keeping the sight lines minimal to achieve maximum views of the outdoors.
©Tom Holdsworth
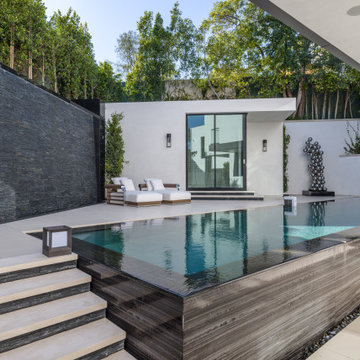
Inspiration för mellanstora moderna rektangulär infinitypooler på baksidan av huset, med kakelplattor och poolhus
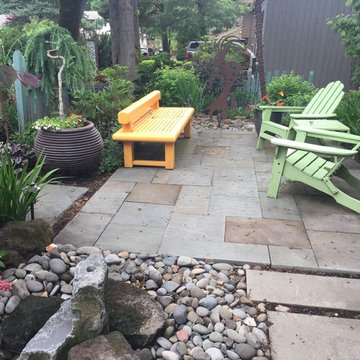
Cut bluestone patio
Inredning av en klassisk mellanstor bakgård i skuggan, med marksten i betong
Inredning av en klassisk mellanstor bakgård i skuggan, med marksten i betong
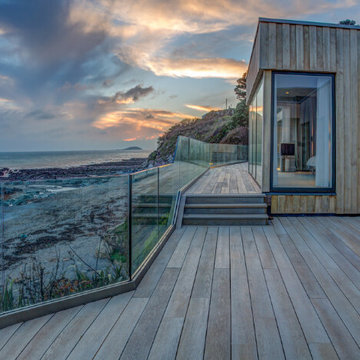
aluminum base shoe anodized,1/2" glass(12mm) clear tempered glass, railing height 40"-42" based on project glass color option: clear, frosted,grey,
Idéer för att renovera en mellanstor funkis terrass längs med huset, med utekrukor
Idéer för att renovera en mellanstor funkis terrass längs med huset, med utekrukor
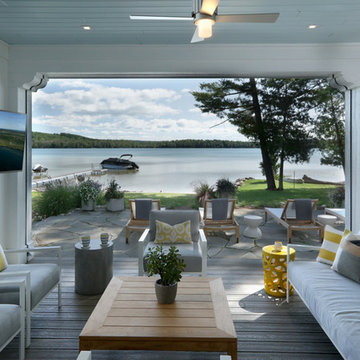
Builder: Falcon Custom Homes
Interior Designer: Mary Burns - Gallery
Photographer: Mike Buck
A perfectly proportioned story and a half cottage, the Farfield is full of traditional details and charm. The front is composed of matching board and batten gables flanking a covered porch featuring square columns with pegged capitols. A tour of the rear façade reveals an asymmetrical elevation with a tall living room gable anchoring the right and a low retractable-screened porch to the left.
Inside, the front foyer opens up to a wide staircase clad in horizontal boards for a more modern feel. To the left, and through a short hall, is a study with private access to the main levels public bathroom. Further back a corridor, framed on one side by the living rooms stone fireplace, connects the master suite to the rest of the house. Entrance to the living room can be gained through a pair of openings flanking the stone fireplace, or via the open concept kitchen/dining room. Neutral grey cabinets featuring a modern take on a recessed panel look, line the perimeter of the kitchen, framing the elongated kitchen island. Twelve leather wrapped chairs provide enough seating for a large family, or gathering of friends. Anchoring the rear of the main level is the screened in porch framed by square columns that match the style of those found at the front porch. Upstairs, there are a total of four separate sleeping chambers. The two bedrooms above the master suite share a bathroom, while the third bedroom to the rear features its own en suite. The fourth is a large bunkroom above the homes two-stall garage large enough to host an abundance of guests.
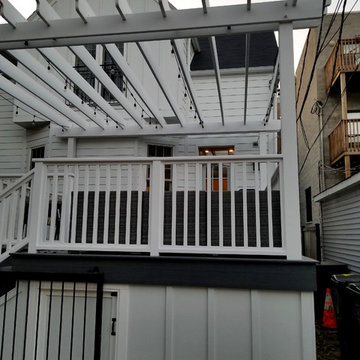
James HardiePlank and HardiePanel Smooth finish Siding. Re-did front porch, replaced all Windows. Built deck, pergola, railings.
Foto på en mellanstor vintage terrass
Foto på en mellanstor vintage terrass
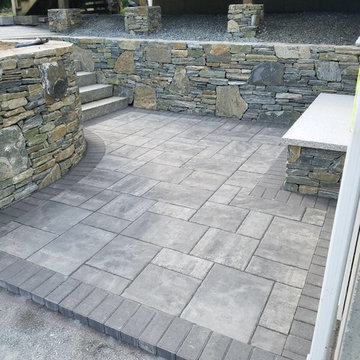
Foto på en mellanstor vintage uteplats på baksidan av huset, med naturstensplattor
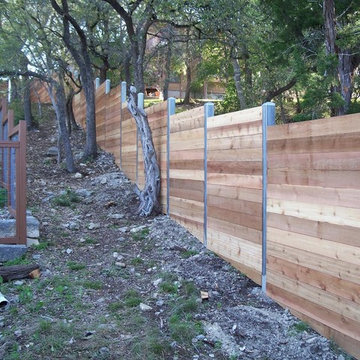
Exempel på en mellanstor klassisk trädgård i skuggan på våren, med en trädgårdsgång och marksten i betong
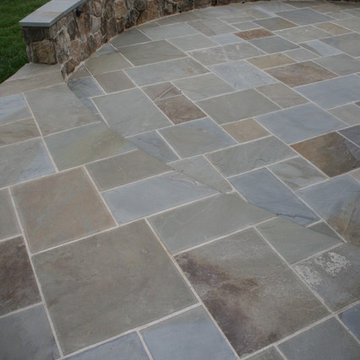
Pennsylvania Flagstone patio with fieldstone vertical areas
Inredning av en klassisk mellanstor uteplats på baksidan av huset, med marksten i betong
Inredning av en klassisk mellanstor uteplats på baksidan av huset, med marksten i betong
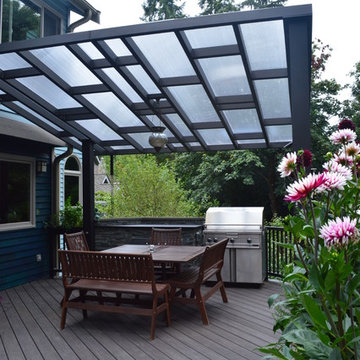
Sublime Garden Design
Bild på en mellanstor eklektisk terrass på baksidan av huset, med utekök och markiser
Bild på en mellanstor eklektisk terrass på baksidan av huset, med utekök och markiser
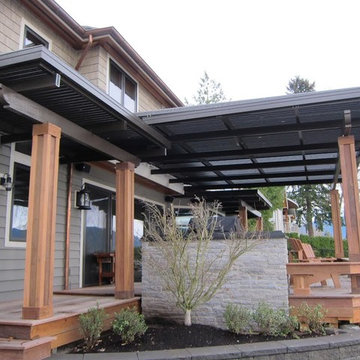
Inredning av en modern mellanstor uteplats på baksidan av huset, med trädäck och takförlängning
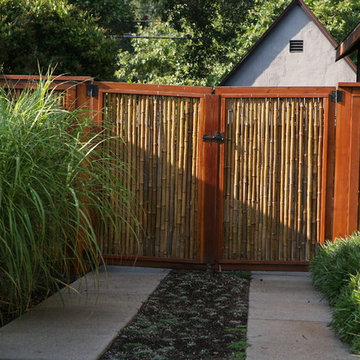
Inredning av en asiatisk mellanstor trädgård i full sol, med en trädgårdsgång och naturstensplattor

This charming European-inspired home juxtaposes old-world architecture with more contemporary details. The exterior is primarily comprised of granite stonework with limestone accents. The stair turret provides circulation throughout all three levels of the home, and custom iron windows afford expansive lake and mountain views. The interior features custom iron windows, plaster walls, reclaimed heart pine timbers, quartersawn oak floors and reclaimed oak millwork.
14 092 foton på mellanstort grått utomhusdesign
5






