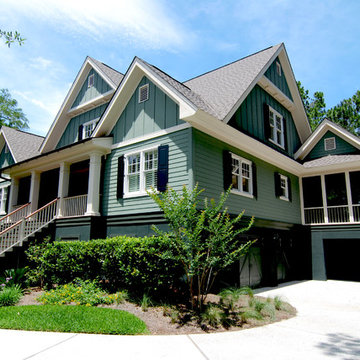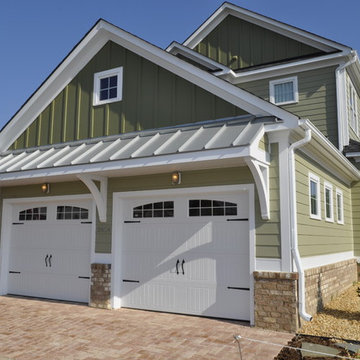5 169 foton på mellanstort grönt hus
Sortera efter:
Budget
Sortera efter:Populärt i dag
201 - 220 av 5 169 foton
Artikel 1 av 3
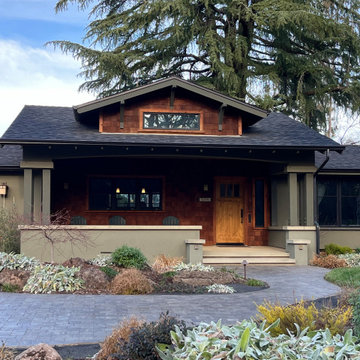
Foto på ett mellanstort amerikanskt grönt hus, med allt i ett plan, stuckatur, sadeltak och tak i shingel

MidCentury Modern Design
Bild på ett mellanstort 60 tals grönt hus, med allt i ett plan, stuckatur, sadeltak och tak i metall
Bild på ett mellanstort 60 tals grönt hus, med allt i ett plan, stuckatur, sadeltak och tak i metall
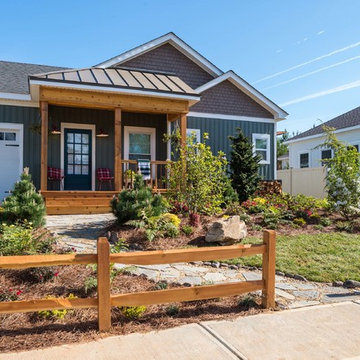
Rustik inredning av ett mellanstort grönt hus, med allt i ett plan, blandad fasad, sadeltak och tak i shingel
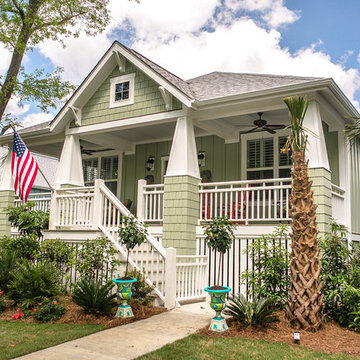
Kristopher Gerner; Mark Ballard
Amerikansk inredning av ett mellanstort grönt hus, med allt i ett plan, fiberplattor i betong och valmat tak
Amerikansk inredning av ett mellanstort grönt hus, med allt i ett plan, fiberplattor i betong och valmat tak
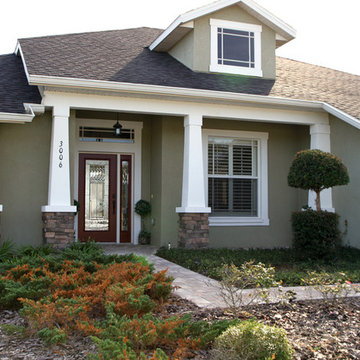
Photos By: South Meadow Productions
Bild på ett mellanstort amerikanskt grönt hus, med allt i ett plan och stuckatur
Bild på ett mellanstort amerikanskt grönt hus, med allt i ett plan och stuckatur
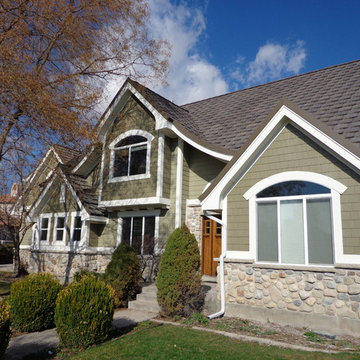
Idéer för mellanstora amerikanska gröna hus, med två våningar och blandad fasad
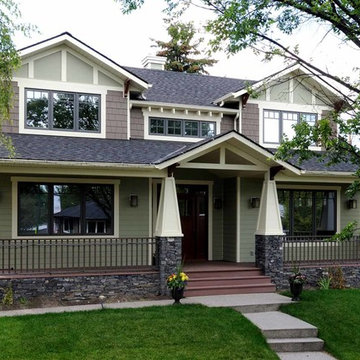
Photographer: Ken Brown
Amerikansk inredning av ett mellanstort grönt hus, med två våningar och blandad fasad
Amerikansk inredning av ett mellanstort grönt hus, med två våningar och blandad fasad
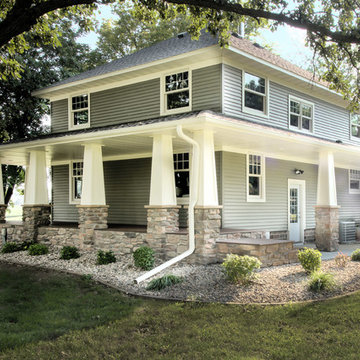
Julie Sahr Photography - Bricelyn, MN
Exempel på ett mellanstort amerikanskt grönt hus, med vinylfasad, tre eller fler plan och valmat tak
Exempel på ett mellanstort amerikanskt grönt hus, med vinylfasad, tre eller fler plan och valmat tak
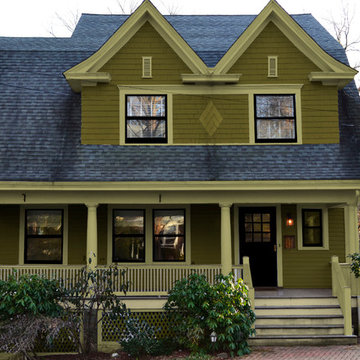
This is a graphic representation of new house colors. Know what to expect before you do it. This house has real wood shingles, clapboard, wood windows and balustrade. Nothing fake about this house and you can tell!
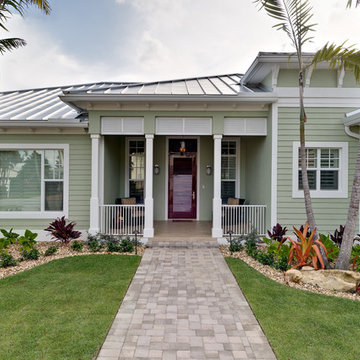
Main approach to covered front entry porch.
Color:
Recycled Glass SW 7747 by Sherwin-Williams
COSENTINO ARCHITECTURE INC.
Inspiration för ett mellanstort tropiskt grönt hus, med allt i ett plan
Inspiration för ett mellanstort tropiskt grönt hus, med allt i ett plan
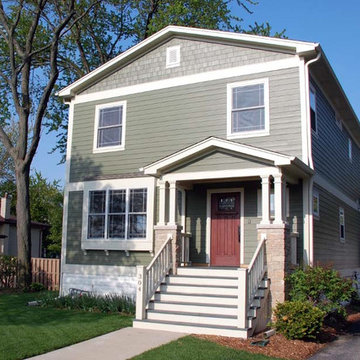
Arlington Heights, IL Farm House Style Home completed by Siding & Windows Group in James HardieShingle Siding and HardiePlank Select Cedarmill Lap Siding in ColorPlus Technology Color Mountain Sage and HardieTrim Smooth Boards in ColorPlus Technology Color Sail Cloth. Also remodeled Front Entry with HardiePlank Select Cedarmill Siding in Mountain Sage, Roof, Columns and Railing.
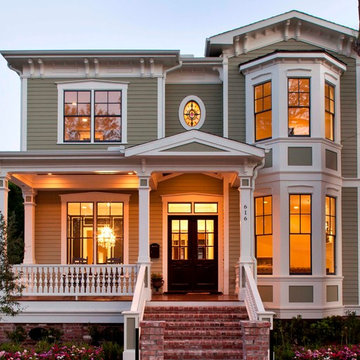
Front Elevation
Idéer för att renovera ett mellanstort vintage grönt trähus, med två våningar
Idéer för att renovera ett mellanstort vintage grönt trähus, med två våningar
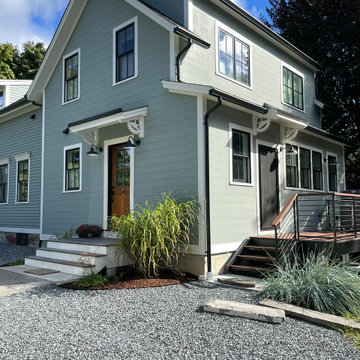
This project for a builder husband and interior-designer wife involved adding onto and restoring the luster of a c. 1883 Carpenter Gothic cottage in Barrington that they had occupied for years while raising their two sons. They were ready to ditch their small tacked-on kitchen that was mostly isolated from the rest of the house, views/daylight, as well as the yard, and replace it with something more generous, brighter, and more open that would improve flow inside and out. They were also eager for a better mudroom, new first-floor 3/4 bath, new basement stair, and a new second-floor master suite above.
The design challenge was to conceive of an addition and renovations that would be in balanced conversation with the original house without dwarfing or competing with it. The new cross-gable addition echoes the original house form, at a somewhat smaller scale and with a simplified more contemporary exterior treatment that is sympathetic to the old house but clearly differentiated from it.
Renovations included the removal of replacement vinyl windows by others and the installation of new Pella black clad windows in the original house, a new dormer in one of the son’s bedrooms, and in the addition. At the first-floor interior intersection between the existing house and the addition, two new large openings enhance flow and access to daylight/view and are outfitted with pairs of salvaged oversized clear-finished wooden barn-slider doors that lend character and visual warmth.
A new exterior deck off the kitchen addition leads to a new enlarged backyard patio that is also accessible from the new full basement directly below the addition.
(Interior fit-out and interior finishes/fixtures by the Owners)

exterior landscape view of casita accessory dwelling unit (adu)
Bild på ett mellanstort funkis grönt hus, med allt i ett plan, tegel, sadeltak och tak i shingel
Bild på ett mellanstort funkis grönt hus, med allt i ett plan, tegel, sadeltak och tak i shingel
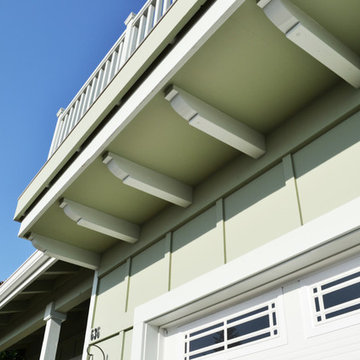
It's the little details
Photo Credit: Old Adobe Studios
Idéer för ett mellanstort shabby chic-inspirerat grönt hus, med två våningar, fiberplattor i betong och tak i shingel
Idéer för ett mellanstort shabby chic-inspirerat grönt hus, med två våningar, fiberplattor i betong och tak i shingel
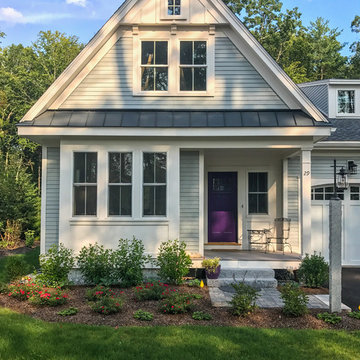
Angela Kearney, Minglewood
Exempel på ett mellanstort lantligt grönt lägenhet, med två våningar, fiberplattor i betong, sadeltak och tak i shingel
Exempel på ett mellanstort lantligt grönt lägenhet, med två våningar, fiberplattor i betong, sadeltak och tak i shingel
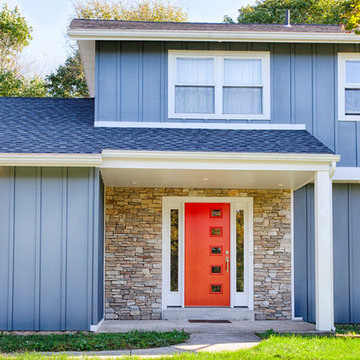
Idéer för ett mellanstort 50 tals grönt hus, med två våningar, fiberplattor i betong, sadeltak och tak i shingel
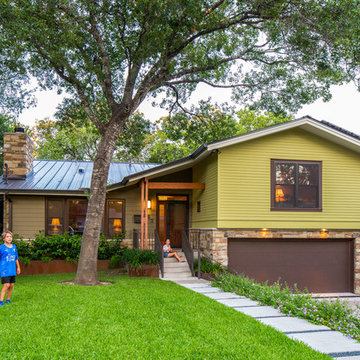
fiber cement siding painted Cleveland Green (7" siding), Sweet Vibrations (4" siding), and Texas Leather (11" siding)—all by Benjamin Moore • window trim and clerestory band painted Night Horizon by Benjamin Moore • soffit & fascia painted Camouflage by Benjamin Moore • Photography by Tre Dunham
5 169 foton på mellanstort grönt hus
11
