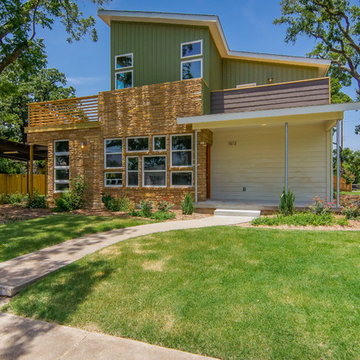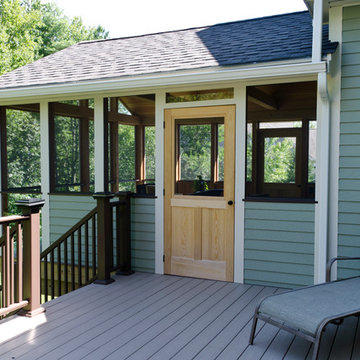5 167 foton på mellanstort grönt hus
Sortera efter:
Budget
Sortera efter:Populärt i dag
161 - 180 av 5 167 foton
Artikel 1 av 3
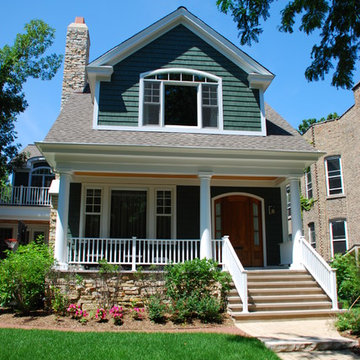
Idéer för att renovera ett mellanstort vintage grönt trähus, med två våningar och sadeltak
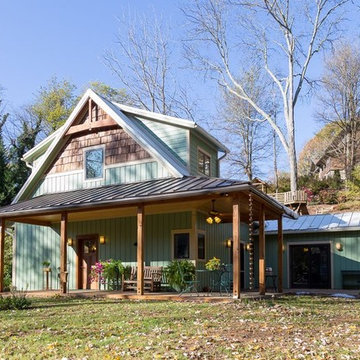
The most recent cottage wraps the porch to the north with an added dormer to grab light and views. A pottery studio ells from the main house to frame a courtyard and over looks the garden.
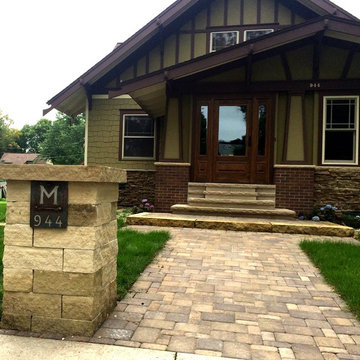
Paver walkway, limestone steps and mailbox add to the Craftsman style of home.
Exempel på ett mellanstort amerikanskt grönt hus, med allt i ett plan och sadeltak
Exempel på ett mellanstort amerikanskt grönt hus, med allt i ett plan och sadeltak
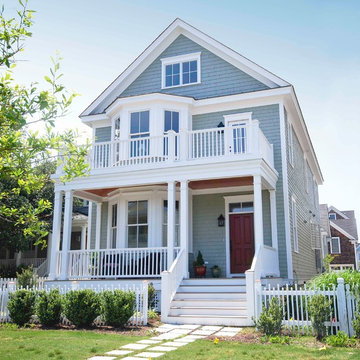
This cottage home is a custom design that has large rooms for a narrow lot property. The bay window in the front porch is copied on the floor above where it is part of a gallery on the second floor. There is a finished third floor loft with an open stair from the gallery.

Our client fell in love with the original 80s style of this house. However, no part of it had been updated since it was built in 1981. Both the style and structure of the home needed to be drastically updated to turn this house into our client’s dream modern home. We are also excited to announce that this renovation has transformed this 80s house into a multiple award-winning home, including a major award for Renovator of the Year from the Vancouver Island Building Excellence Awards. The original layout for this home was certainly unique. In addition, there was wall-to-wall carpeting (even in the bathroom!) and a poorly maintained exterior.
There were several goals for the Modern Revival home. A new covered parking area, a more appropriate front entry, and a revised layout were all necessary. Therefore, it needed to have square footage added on as well as a complete interior renovation. One of the client’s key goals was to revive the modern 80s style that she grew up loving. Alfresco Living Design and A. Willie Design worked with Made to Last to help the client find creative solutions to their goals.
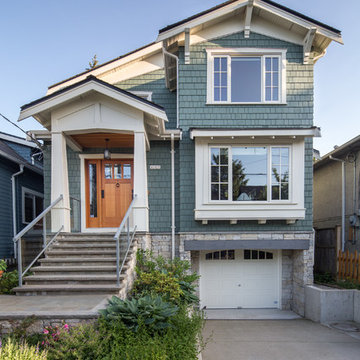
Idéer för ett mellanstort klassiskt grönt hus, med två våningar, sadeltak och tak i shingel
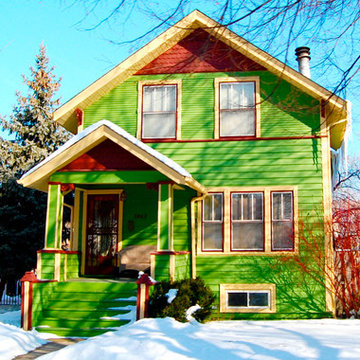
Idéer för att renovera ett mellanstort eklektiskt grönt hus, med tre eller fler plan, blandad fasad, sadeltak och tak i shingel
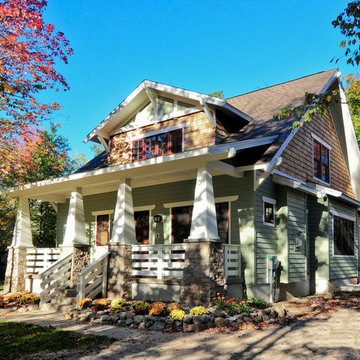
Inredning av ett amerikanskt mellanstort grönt hus, med två våningar och vinylfasad
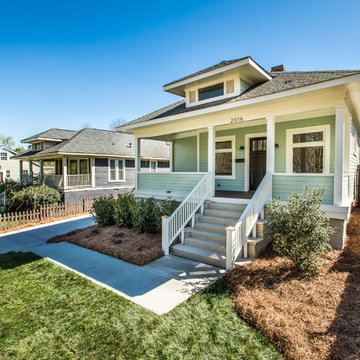
Jim Redmond
Amerikansk inredning av ett mellanstort grönt hus, med allt i ett plan, fiberplattor i betong och valmat tak
Amerikansk inredning av ett mellanstort grönt hus, med allt i ett plan, fiberplattor i betong och valmat tak
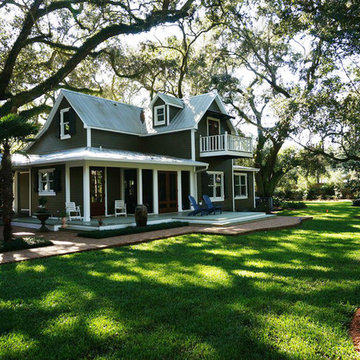
Back door view featuring several mahogany doors. Located behind the double door is a back porch which sports our multi-fold doors that connects to the kitchen .
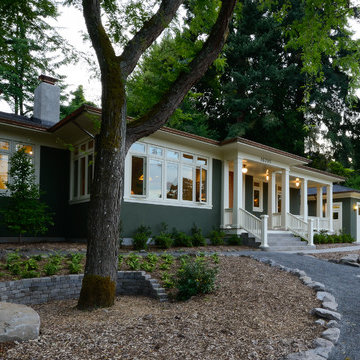
New 1-story house with detached garage with a front view of the Willamette River and a back garden courtyard tucked into the sloped bank of the river.
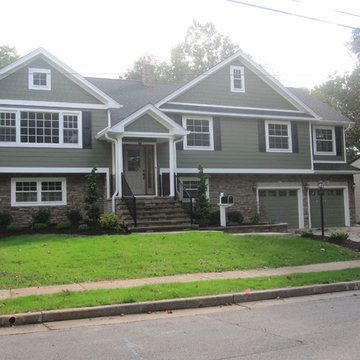
After Photo of Completed Renovation
Inspiration för ett mellanstort amerikanskt grönt hus, med två våningar och fiberplattor i betong
Inspiration för ett mellanstort amerikanskt grönt hus, med två våningar och fiberplattor i betong

One of the most important things for the homeowners was to maintain the look and feel of the home. The architect felt that the addition should be about continuity, riffing on the idea of symmetry rather than asymmetry. This approach shows off exceptional craftsmanship in the framing of the hip and gable roofs. And while most of the home was going to be touched or manipulated in some way, the front porch, walls and part of the roof remained the same. The homeowners continued with the craftsman style inside, but added their own east coast flare and stylish furnishings. The mix of materials, pops of color and retro touches bring youth to the spaces.
Photography by Tre Dunham

Exterior view of Maple Avenue Home at Kings Springs Village in Smyrna, GA
Inspiration för ett mellanstort amerikanskt grönt hus, med tre eller fler plan, halvvalmat sadeltak och tak i shingel
Inspiration för ett mellanstort amerikanskt grönt hus, med tre eller fler plan, halvvalmat sadeltak och tak i shingel
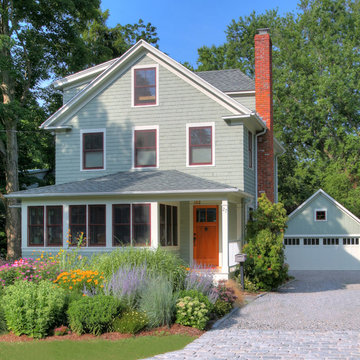
Russell Campaigne CK Architects
Inspiration för ett mellanstort vintage grönt trähus, med tre eller fler plan
Inspiration för ett mellanstort vintage grönt trähus, med tre eller fler plan
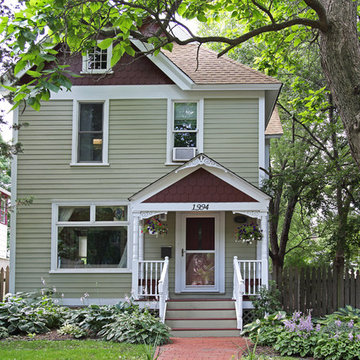
Inspiration för mellanstora klassiska gröna hus, med två våningar, fiberplattor i betong, sadeltak och tak i shingel
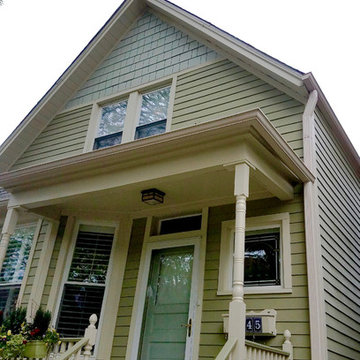
Idéer för ett mellanstort klassiskt grönt hus, med två våningar, fiberplattor i betong och tak i shingel

Matt Hall
Inspiration för ett mellanstort retro grönt trähus, med allt i ett plan och platt tak
Inspiration för ett mellanstort retro grönt trähus, med allt i ett plan och platt tak
5 167 foton på mellanstort grönt hus
9
