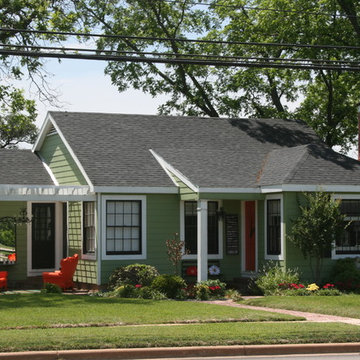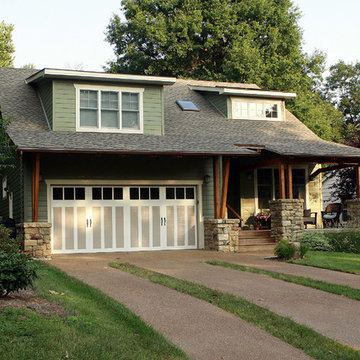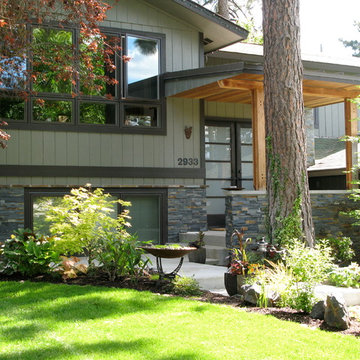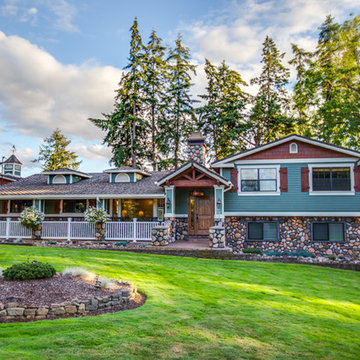5 167 foton på mellanstort grönt hus
Sortera efter:
Budget
Sortera efter:Populärt i dag
121 - 140 av 5 167 foton
Artikel 1 av 3
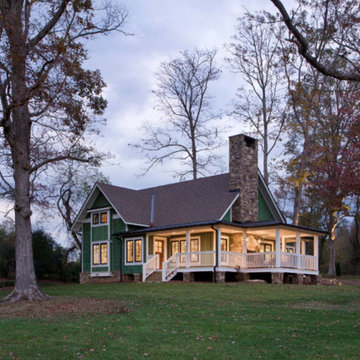
Inspiration för ett mellanstort lantligt grönt trähus, med två våningar och sadeltak
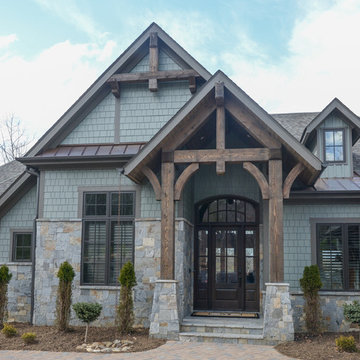
Exterior
www.press1photos.com
Inspiration för mellanstora rustika gröna hus, med två våningar, blandad fasad och valmat tak
Inspiration för mellanstora rustika gröna hus, med två våningar, blandad fasad och valmat tak
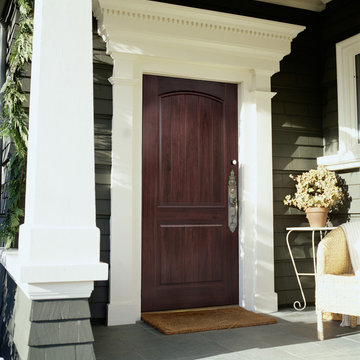
Visit Our Showroom
8000 Locust Mill St.
Ellicott City, MD 21043
Masonite Exterior Door - 2 panels, 6'8\", AvantGuard, Barrington, Beauty, Black Walnut, BAW, bty, Camber-top, EXT, Exterior, Fiberglass, Plank, Sierra, Single Door, Opaque
Elevations Design Solutions by Myers is the go-to inspirational, high-end showroom for the best in cabinetry, flooring, window and door design. Visit our showroom with your architect, contractor or designer to explore the brands and products that best reflects your personal style. We can assist in product selection, in-home measurements, estimating and design, as well as providing referrals to professional remodelers and designers.
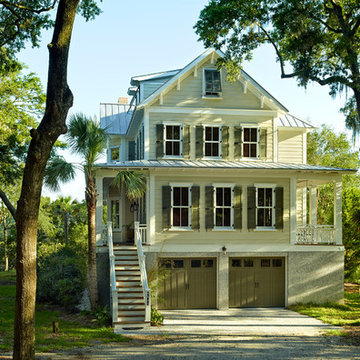
Holger Obenaus
Inredning av ett maritimt mellanstort grönt trähus, med tre eller fler plan och sadeltak
Inredning av ett maritimt mellanstort grönt trähus, med tre eller fler plan och sadeltak
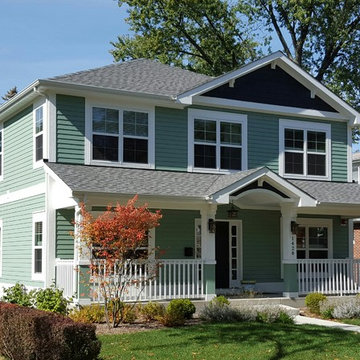
Craftsman inspired custom home with LP Smartside siding in "Grenadier Pond" (light green) paint by Benjamin Moore. Gables used Hardie shingles. 2400 square foot home, 4 bedroom, 3 full baths, mudroom and upstairs laundry room. Unfinished basement and fire sprinklers. Simonton windows and Thermatru fiberglass front door. Built by Elliott Homes. All lighting from Littman Brothers. Hunter Douglas blinds throughout. Paul Chevlin
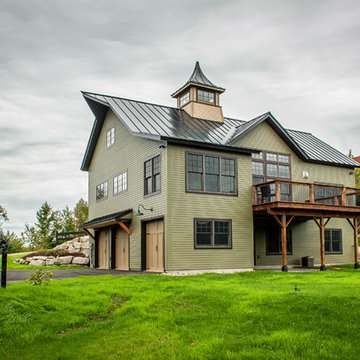
The Cabot provides 2,367 square feet of living space, 3 bedrooms and 2.5 baths. This stunning barn style design focuses on open concept living.
Northpeak Photography
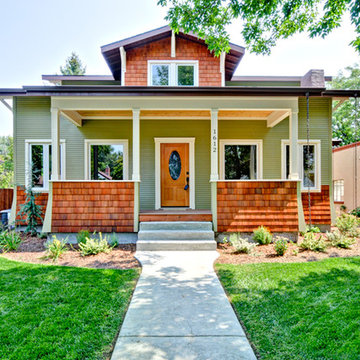
Bungalow rebuild in Boise Idaho.
Inredning av ett amerikanskt mellanstort grönt trähus, med två våningar och sadeltak
Inredning av ett amerikanskt mellanstort grönt trähus, med två våningar och sadeltak
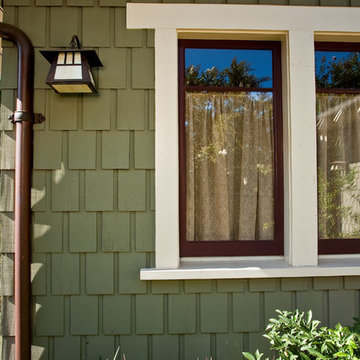
Foto på ett mellanstort amerikanskt grönt trähus, med allt i ett plan och platt tak
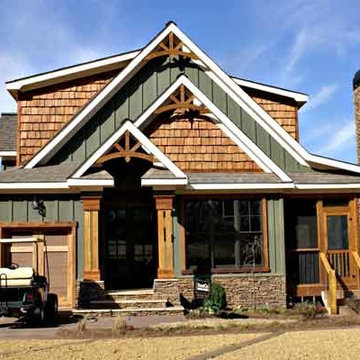
Rustik inredning av ett mellanstort grönt hus, med tre eller fler plan och blandad fasad
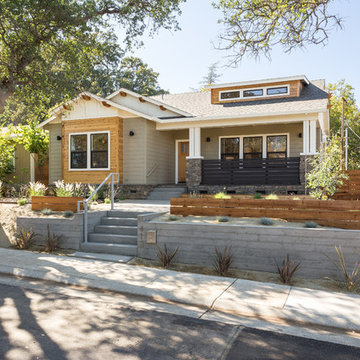
Chad Davies Photography
Exempel på ett mellanstort modernt grönt hus, med allt i ett plan och blandad fasad
Exempel på ett mellanstort modernt grönt hus, med allt i ett plan och blandad fasad
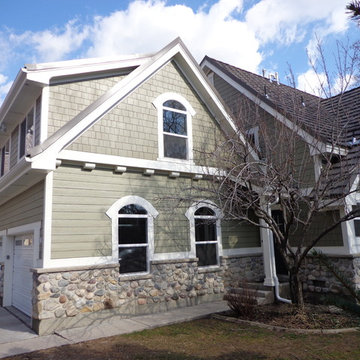
Exempel på ett mellanstort amerikanskt grönt hus, med två våningar och blandad fasad
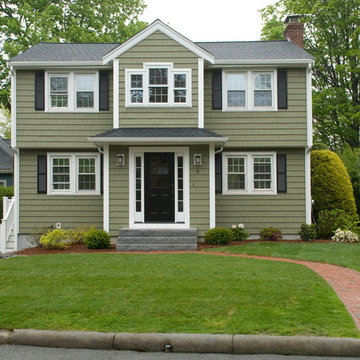
A new side entry was created as a 2nd point of entry/egress. The two story bumpout was added to the front.
Inspiration för mellanstora klassiska gröna hus, med två våningar och vinylfasad
Inspiration för mellanstora klassiska gröna hus, med två våningar och vinylfasad
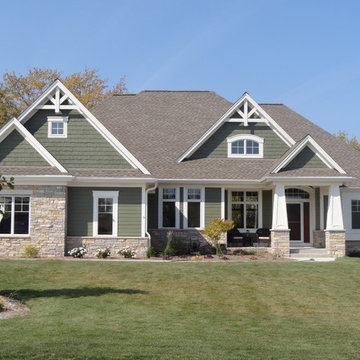
Imagery Homes is a custom luxury home builder and remodeling company in the Milwaukee area that has combined beautiful home designs with outstanding customer service, to build a reputation as one of the Milwaukee area’s most well-respected custom home builders.
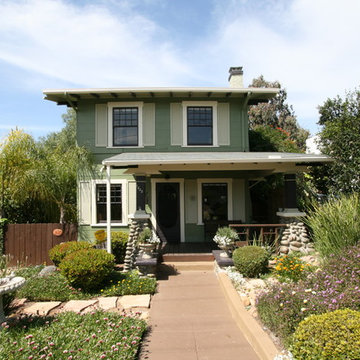
Nick Fleetfoot
Foto på ett mellanstort amerikanskt grönt trähus, med två våningar och valmat tak
Foto på ett mellanstort amerikanskt grönt trähus, med två våningar och valmat tak
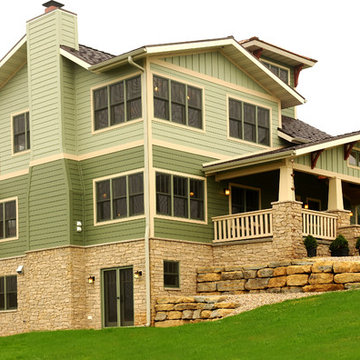
Complete view of the homes front porch and lower level.
Bild på ett mellanstort amerikanskt grönt trähus, med två våningar och sadeltak
Bild på ett mellanstort amerikanskt grönt trähus, med två våningar och sadeltak
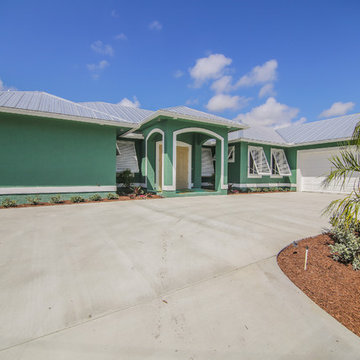
Exempel på ett mellanstort exotiskt grönt hus, med allt i ett plan, stuckatur, valmat tak och tak i metall
5 167 foton på mellanstort grönt hus
7
