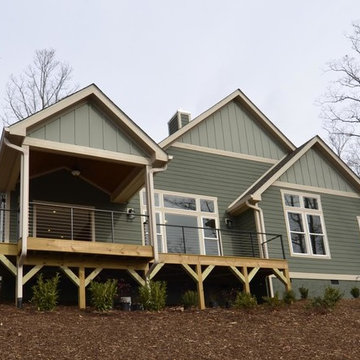5 167 foton på mellanstort grönt hus
Sortera efter:
Budget
Sortera efter:Populärt i dag
101 - 120 av 5 167 foton
Artikel 1 av 3
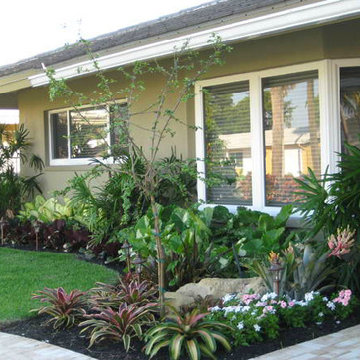
Inspiration för mellanstora gröna hus, med allt i ett plan, stuckatur och sadeltak
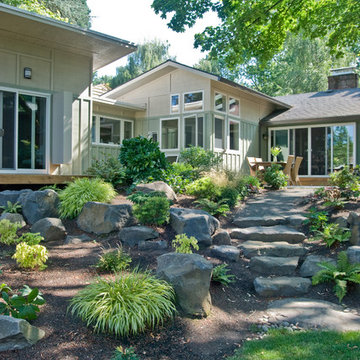
New addition and Garden stone steps
All photo's by CWR
Inspiration för ett mellanstort 60 tals grönt trähus, med allt i ett plan och pulpettak
Inspiration för ett mellanstort 60 tals grönt trähus, med allt i ett plan och pulpettak
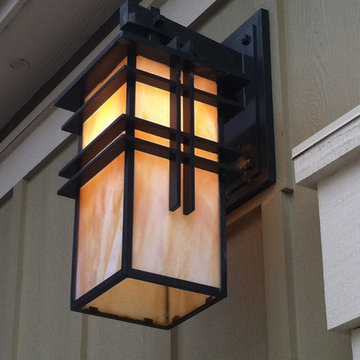
Paul Heller
Foto på ett mellanstort amerikanskt grönt hus, med två våningar, blandad fasad och sadeltak
Foto på ett mellanstort amerikanskt grönt hus, med två våningar, blandad fasad och sadeltak
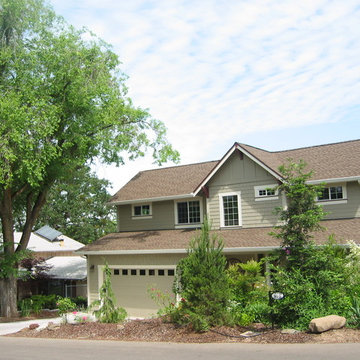
Front Right View of Craftsman home built in existing neighborhood. This home takes in the beauty of existing trees and landscaping to fit right in with the existing homes.
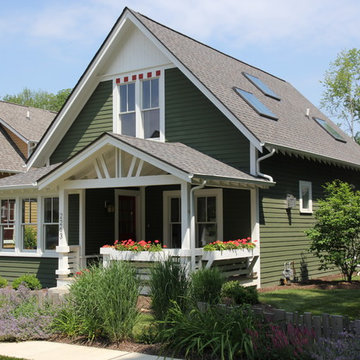
At Inglenook of Carmel, residents share common outdoor courtyards and pedestrian-friendly pathways where they can see one another during the comings and goings of the day, creating meaningful friendships and a true sense of community. Designed by renowned architect Ross Chapin, Inglenook of Carmel offers a range of two-, three-, and four-bedroom Cottage Home designs. From the colorful exterior paint and private flowerboxes to the custom built-ins and detailed design, each home is unique, just like the community.
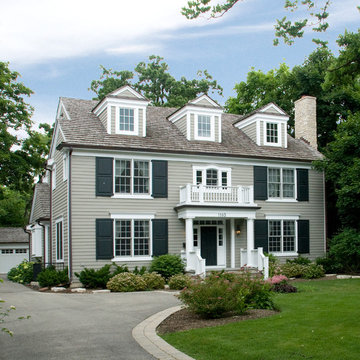
Idéer för att renovera ett mellanstort vintage grönt hus, med två våningar, vinylfasad och sadeltak
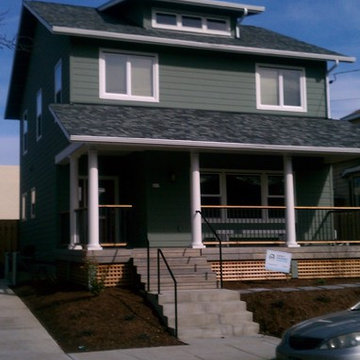
Front view of this new house Sided with Hardi plank and installed over a rain screen system.
Idéer för mellanstora amerikanska gröna hus, med två våningar, fiberplattor i betong, sadeltak och tak i shingel
Idéer för mellanstora amerikanska gröna hus, med två våningar, fiberplattor i betong, sadeltak och tak i shingel
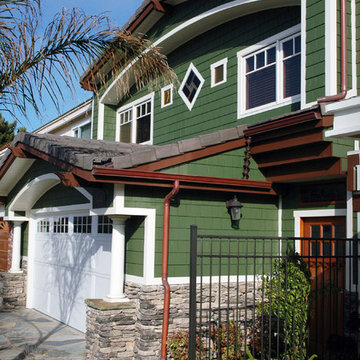
Idéer för att renovera ett mellanstort amerikanskt grönt trähus, med två våningar och sadeltak
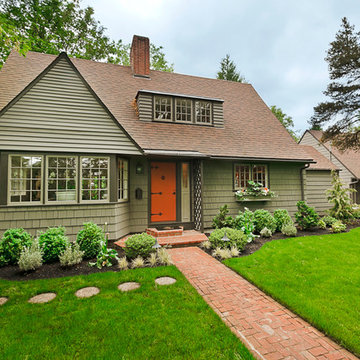
1920's English cottage with pumpkin orange front door by Benjamin Silver design
Inspiration för ett mellanstort vintage grönt trähus, med två våningar och sadeltak
Inspiration för ett mellanstort vintage grönt trähus, med två våningar och sadeltak
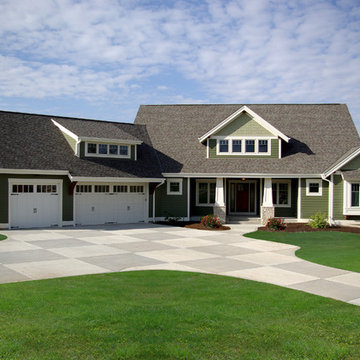
Front exterior view of a modern craftsman design
Idéer för ett mellanstort klassiskt grönt trähus, med två våningar och sadeltak
Idéer för ett mellanstort klassiskt grönt trähus, med två våningar och sadeltak

When Ami McKay was asked by the owners of Park Place to design their new home, she found inspiration in both her own travels and the beautiful West Coast of Canada which she calls home. This circa-1912 Vancouver character home was torn down and rebuilt, and our fresh design plan allowed the owners dreams to come to life.
A closer look at Park Place reveals an artful fusion of diverse influences and inspirations, beautifully brought together in one home. Within the kitchen alone, notable elements include the French-bistro backsplash, the arched vent hood (including hidden, seamlessly integrated shelves on each side), an apron-front kitchen sink (a nod to English Country kitchens), and a saturated color palette—all balanced by white oak millwork. Floor to ceiling cabinetry ensures that it’s also easy to keep this beautiful space clutter-free, with room for everything: chargers, stationery and keys. These influences carry on throughout the home, translating into thoughtful touches: gentle arches, welcoming dark green millwork, patterned tile, and an elevated vintage clawfoot bathtub in the cozy primary bathroom.
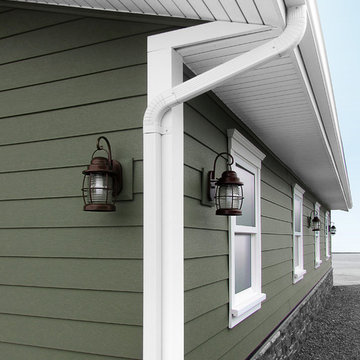
Celect 7” in Moss, Board & Batten in Moss and Trim in Frost
Foto på ett mellanstort rustikt grönt hus, med två våningar och vinylfasad
Foto på ett mellanstort rustikt grönt hus, med två våningar och vinylfasad
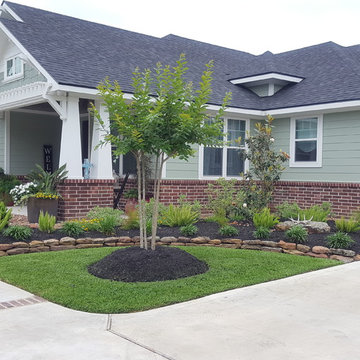
Amerikansk inredning av ett mellanstort grönt hus, med allt i ett plan, blandad fasad, sadeltak och tak i shingel
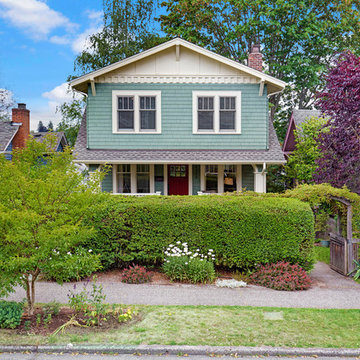
Our clients loved their homes location but needed more space. We added two bedrooms and a bathroom to the top floor and dug out the basement to make a daylight living space with a rec room, laundry, office and additional bath.
Although costly, this is a huge improvement to the home and they got all that they hoped for.
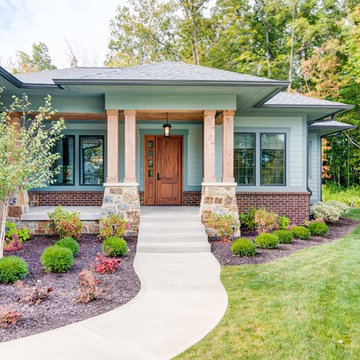
This beautiful home stands stark against the wooded landscape with the green siding, wooden columns and stone.
Photo by: Thomas Graham
Idéer för att renovera ett mellanstort amerikanskt grönt hus, med allt i ett plan, valmat tak och tak i shingel
Idéer för att renovera ett mellanstort amerikanskt grönt hus, med allt i ett plan, valmat tak och tak i shingel
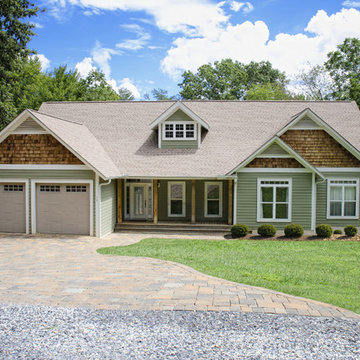
The Hambrick | Custom Built by America's Home Place
Foto på ett mellanstort vintage grönt hus, med två våningar, sadeltak och tak i shingel
Foto på ett mellanstort vintage grönt hus, med två våningar, sadeltak och tak i shingel
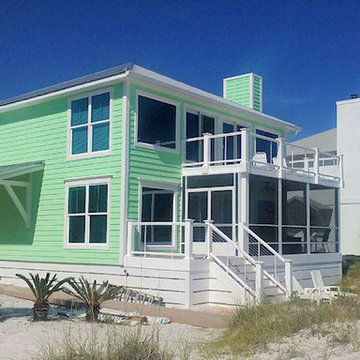
Back view of beach house features new windows, exterior paint, balcony w/cable railing; the balcony also serves as the roof for the aluminum screen room below that was built on the new Azek decks. On the left side of the house a custom made awning was built using cedar and metal roofing to provide shelter to the side entrance and also reduces the heat that is transferred from being exposed to sun. An exterior shower was installed to the right of the side entrance door. (there is a close up photo posted of the shower)
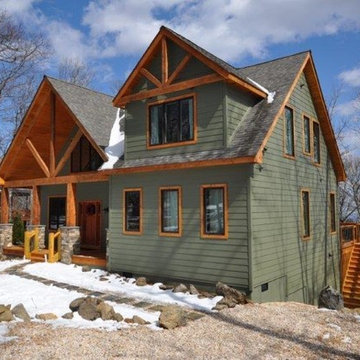
Bild på ett mellanstort rustikt grönt hus, med två våningar, sadeltak och tak i shingel

Kristopher Gerner
Inspiration för mellanstora amerikanska gröna hus, med allt i ett plan, fiberplattor i betong och sadeltak
Inspiration för mellanstora amerikanska gröna hus, med allt i ett plan, fiberplattor i betong och sadeltak
5 167 foton på mellanstort grönt hus
6
