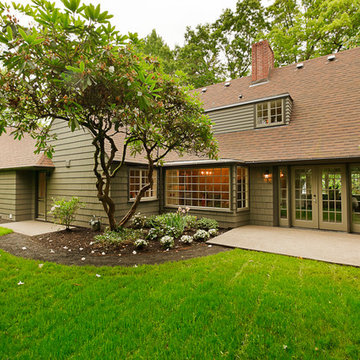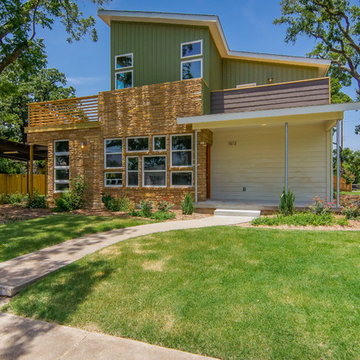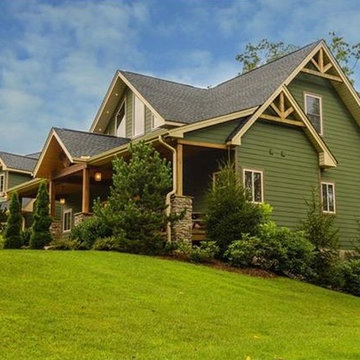5 167 foton på mellanstort grönt hus
Sortera efter:
Budget
Sortera efter:Populärt i dag
61 - 80 av 5 167 foton
Artikel 1 av 3
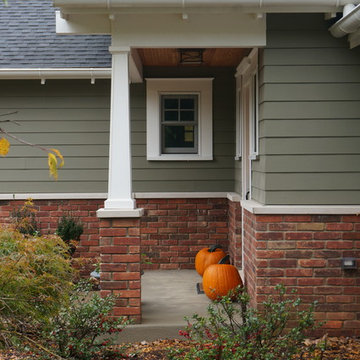
The porch from the side. Paint color: Pittsburgh Paints Manor Hall (deep tone base) Autumn Grey 511-6.
Photos by Studio Z Architecture
Foto på ett mellanstort amerikanskt grönt hus, med allt i ett plan, fiberplattor i betong och sadeltak
Foto på ett mellanstort amerikanskt grönt hus, med allt i ett plan, fiberplattor i betong och sadeltak
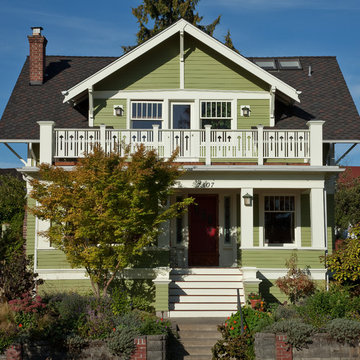
View from the street of Ballard Craftsman shows rebuilt entry stair, balcony and railing. Master bedroom opens to balcony with new door and Quantum windows. Exterior colors are Benjamin Moore "Mountain Lane" for siding, and "Barely Yellow" for trim. David Whelan photo
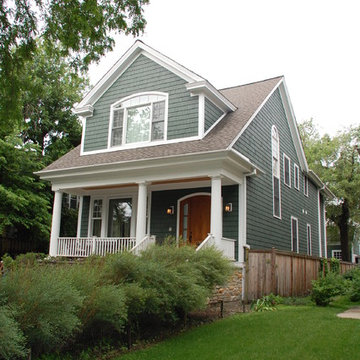
Idéer för ett mellanstort klassiskt grönt trähus, med två våningar och sadeltak

We designed this 3,162 square foot home for empty-nesters who love lake life. Functionally, the home accommodates multiple generations. Elderly in-laws stay for prolonged periods, and the homeowners are thinking ahead to their own aging in place. This required two master suites on the first floor. Accommodations were made for visiting children upstairs. Aside from the functional needs of the occupants, our clients desired a home which maximizes indoor connection to the lake, provides covered outdoor living, and is conducive to entertaining. Our concept celebrates the natural surroundings through materials, views, daylighting, and building massing.
We placed all main public living areas along the rear of the house to capitalize on the lake views while efficiently stacking the bedrooms and bathrooms in a two-story side wing. Secondary support spaces are integrated across the front of the house with the dramatic foyer. The front elevation, with painted green and natural wood siding and soffits, blends harmoniously with wooded surroundings. The lines and contrasting colors of the light granite wall and silver roofline draws attention toward the entry and through the house to the real focus: the water. The one-story roof over the garage and support spaces takes flight at the entry, wraps the two-story wing, turns, and soars again toward the lake as it approaches the rear patio. The granite wall extending from the entry through the interior living space is mirrored along the opposite end of the rear covered patio. These granite bookends direct focus to the lake.
Passive systems contribute to the efficiency. Southeastern exposure of the glassy rear façade is modulated while views are celebrated. Low, northeastern sun angles are largely blocked by the patio’s stone wall and roofline. As the sun rises southward, the exposed façade becomes glassier, but is protected by deep roof overhangs and a trellised awning. These cut out the higher late morning sun angles. In winter, when sun angles are lower, the morning light floods the living spaces, warming the thermal mass of the exposed concrete floor.

Crisway Garage Doors provides premium overhead garage doors, service, and automatic gates for clients throughout the Washginton DC metro area. With a central location in Bethesda, MD we have the ability to provide prompt garage door sales and service for clients in Maryland, DC, and Northern Virginia. Whether you are a homeowner, builder, realtor, architect, or developer, we can supply and install the perfect overhead garage door to complete your project.

We create the front to be more open with wide steps and step lights and a custom built in mailbox
Foto på ett mellanstort amerikanskt grönt hus, med allt i ett plan, blandad fasad och tak i shingel
Foto på ett mellanstort amerikanskt grönt hus, med allt i ett plan, blandad fasad och tak i shingel

A Modern home that wished for more warmth...
An addition and reconstruction of approx. 750sq. area.
That included new kitchen, office, family room and back patio cover area.
The floors are polished concrete in a dark brown finish to inject additional warmth vs. the standard concrete gray most of us familiar with.
A huge 16' multi sliding door by La Cantina was installed, this door is aluminum clad (wood finish on the interior of the door).
The vaulted ceiling allowed us to incorporate an additional 3 picture windows above the sliding door for more afternoon light to penetrate the space.
Notice the hidden door to the office on the left, the SASS hardware (hidden interior hinges) and the lack of molding around the door makes it almost invisible.

Idéer för ett mellanstort amerikanskt grönt hus, med allt i ett plan, sadeltak och tak i shingel

This view shows the corner of the living room/kitchen.
Exempel på ett mellanstort amerikanskt grönt hus, med två våningar, sadeltak och tak i shingel
Exempel på ett mellanstort amerikanskt grönt hus, med två våningar, sadeltak och tak i shingel

Inspiration för ett mellanstort amerikanskt grönt trähus, med allt i ett plan och sadeltak
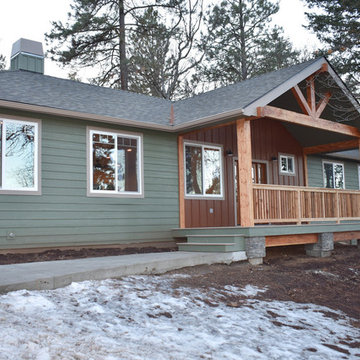
Foto på ett mellanstort rustikt grönt hus, med allt i ett plan, sadeltak och tak i shingel
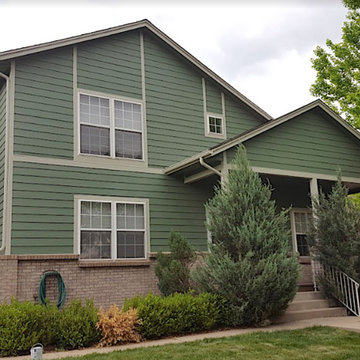
Inredning av ett klassiskt mellanstort grönt hus, med två våningar, blandad fasad, sadeltak och tak i shingel
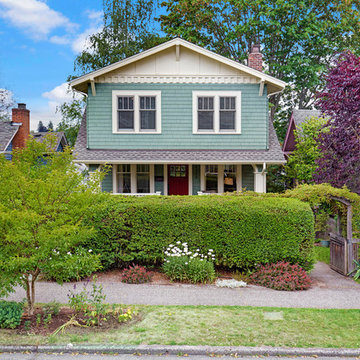
Our clients loved their homes location but needed more space. We added two bedrooms and a bathroom to the top floor and dug out the basement to make a daylight living space with a rec room, laundry, office and additional bath.
Although costly, this is a huge improvement to the home and they got all that they hoped for.
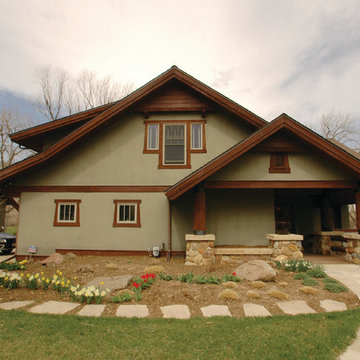
Idéer för mellanstora 50 tals gröna hus, med allt i ett plan, stuckatur, sadeltak och tak i shingel
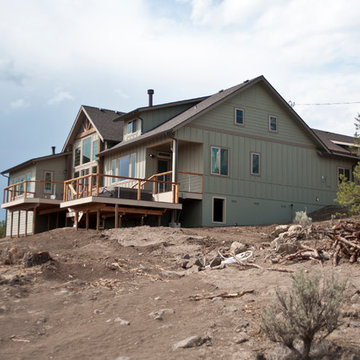
Custom home on a hillside surrounded by Junipers and sagebrush. This home features gorgeous stone counter tops with two-tone cabinets. Bathrooms are all tiled with modern porcelain and glass tiles featuring niches and in-wall cabinetry for candles and other bathroom accessories. The vaulted great room features an overlooking balcony with wrought iron railing and a large fireplace wrapped in stone quarried nearby.
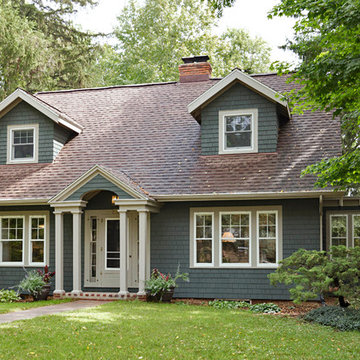
Foto på ett mellanstort rustikt grönt hus, med två våningar, halvvalmat sadeltak och tak i shingel
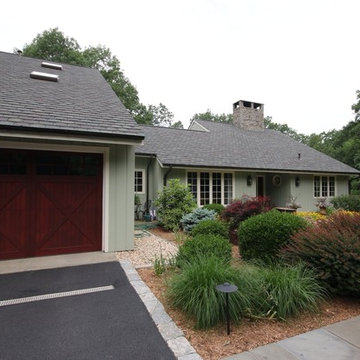
Klassisk inredning av ett mellanstort grönt hus, med allt i ett plan, sadeltak och tak i shingel
5 167 foton på mellanstort grönt hus
4
