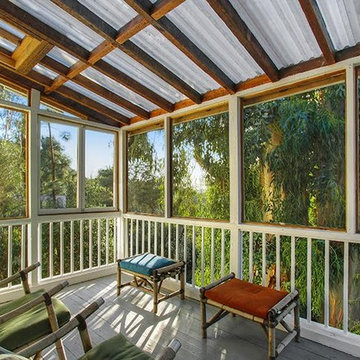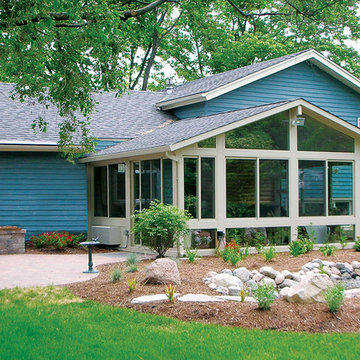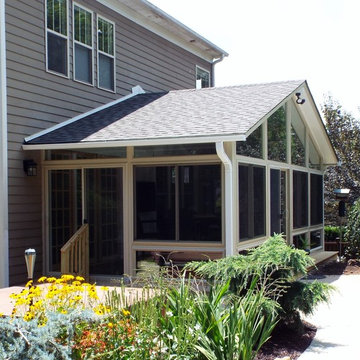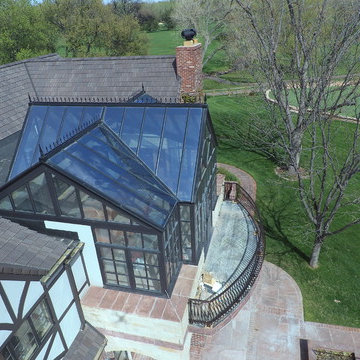885 foton på mellanstort grönt uterum
Sortera efter:
Budget
Sortera efter:Populärt i dag
241 - 260 av 885 foton
Artikel 1 av 3
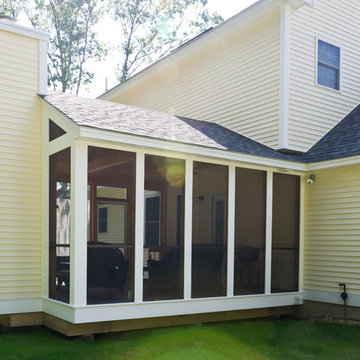
Inspiration för mellanstora klassiska uterum, med mellanmörkt trägolv, en standard öppen spis, en spiselkrans i sten och tak
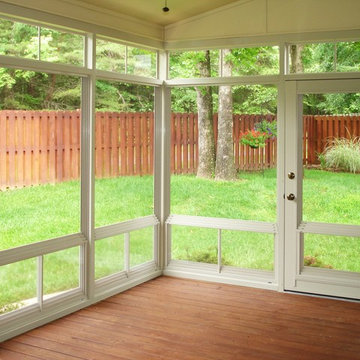
© 2009-2013 AAA REMODELING – ALL RIGHTS RESERVED
Bild på ett mellanstort vintage uterum, med mellanmörkt trägolv, tak och brunt golv
Bild på ett mellanstort vintage uterum, med mellanmörkt trägolv, tak och brunt golv
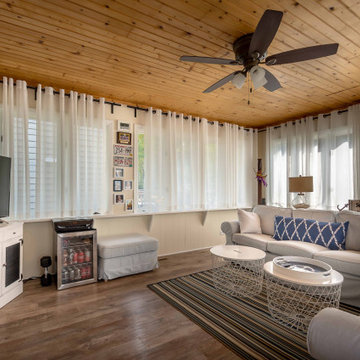
Eklektisk inredning av ett mellanstort uterum, med laminatgolv, brunt golv och tak
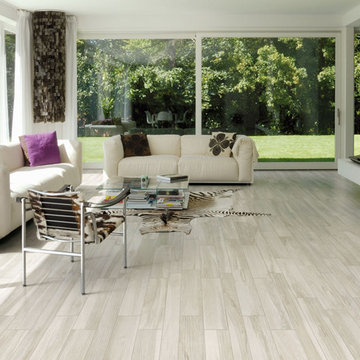
Arizona Tile Diamond Cerdomus
Idéer för mellanstora maritima uterum, med klinkergolv i porslin och tak
Idéer för mellanstora maritima uterum, med klinkergolv i porslin och tak
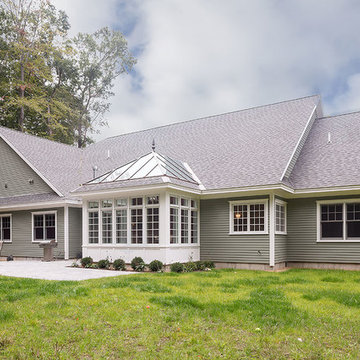
When planning to construct their elegant new home in Rye, NH, our clients envisioned a large, open room with a vaulted ceiling adjacent to the kitchen. The goal? To introduce as much natural light as is possible into the area which includes the kitchen, a dining area, and the adjacent great room.
As always, Sunspace is able to work with any specialists you’ve hired for your project. In this case, Sunspace Design worked with the clients and their designer on the conservatory roof system so that it would achieve an ideal appearance that paired beautifully with the home’s architecture. The glass roof meshes with the existing sloped roof on the exterior and sloped ceiling on the interior. By utilizing a concealed steel ridge attached to a structural beam at the rear, we were able to bring the conservatory ridge back into the sloped ceiling.
The resulting design achieves the flood of natural light our clients were dreaming of. Ample sunlight penetrates deep into the great room and the kitchen, while the glass roof provides a striking visual as you enter the home through the foyer. By working closely with our clients and their designer, we were able to provide our clients with precisely the look, feel, function, and quality they were hoping to achieve. This is something we pride ourselves on at Sunspace Design. Consider our services for your residential project and we’ll ensure that you also receive exactly what you envisioned.
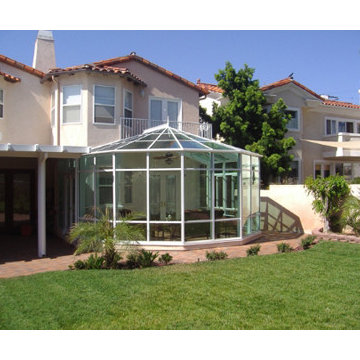
Bring your outside in and enjoy the outdoors all season long! Beautifully designed and installed Conservatories enhance any home!
Inspiration för ett mellanstort vintage uterum, med glastak
Inspiration för ett mellanstort vintage uterum, med glastak
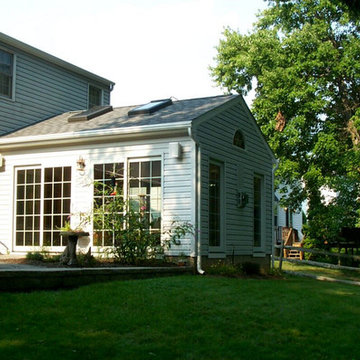
Inredning av ett klassiskt mellanstort uterum, med vinylgolv, takfönster och vitt golv
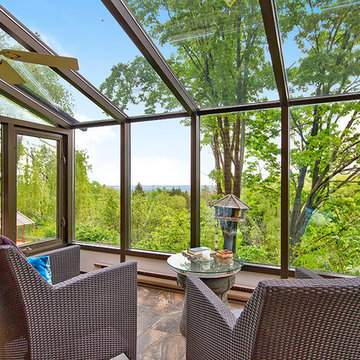
Inredning av ett amerikanskt mellanstort uterum, med glastak, brunt golv och klinkergolv i porslin
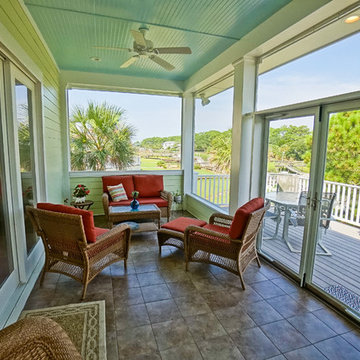
Captured Moments Photography
Exempel på ett mellanstort maritimt uterum, med klinkergolv i keramik och tak
Exempel på ett mellanstort maritimt uterum, med klinkergolv i keramik och tak
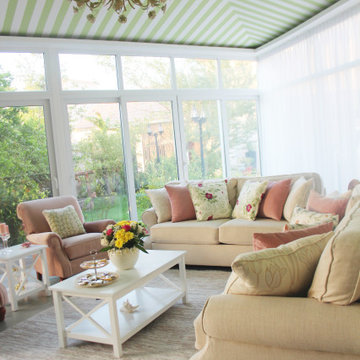
Exempel på ett mellanstort klassiskt uterum, med klinkergolv i porslin, en standard öppen spis, en spiselkrans i trä, tak och beiget golv
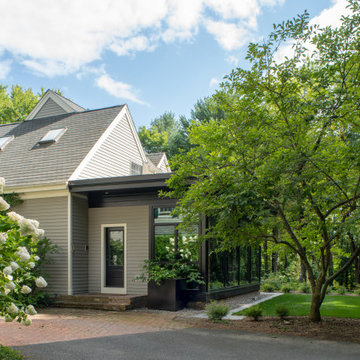
Exempel på ett mellanstort modernt uterum, med travertin golv, en hängande öppen spis, tak och grått golv
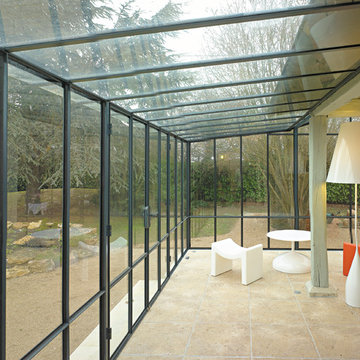
Photographie : Brice Desrez
Idéer för att renovera ett mellanstort funkis uterum, med klinkergolv i terrakotta, beiget golv och glastak
Idéer för att renovera ett mellanstort funkis uterum, med klinkergolv i terrakotta, beiget golv och glastak
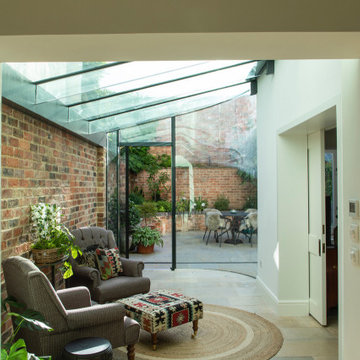
As part of the refurbishment of a listed regency townhouse in central Cheltenham. An elegant glass extension with glass with a curved front panel in-keeping with the curvature of the main building. Glass to glass junctions maximise natural daylight and create a calm and light space to be in. The light pours into the depth of house where the new open plan kitchen and living space now seamlessly flow into the garden.
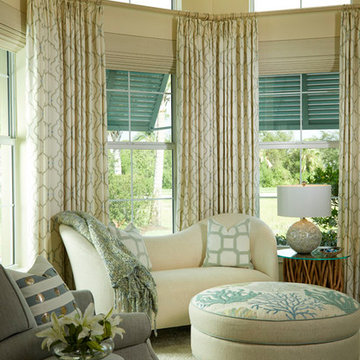
Daniel Newcomb - Architect Photography
Foto på ett mellanstort vintage uterum, med mörkt trägolv, tak och brunt golv
Foto på ett mellanstort vintage uterum, med mörkt trägolv, tak och brunt golv
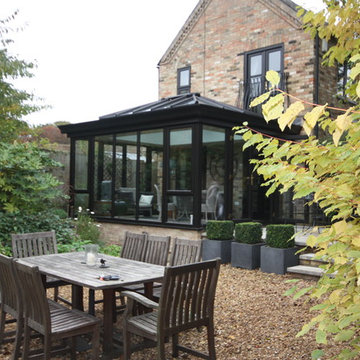
Once upon a time there was a brick Victorian House that looked a little sad. While beautiful from the street, with her double bay windows, the interior spaces were dark and didn’t allow the owners to live the contemporary lifestyle they craved. So they decided to give her an extreme makeover by adding a modern double story extension to the back of the house. But then they went one step further. Not only did they create open plan living spaces inside the house, but they added a Contemporary Orangery to the back of the new extension which would allow them to enjoy the light and the garden whatever the weather.
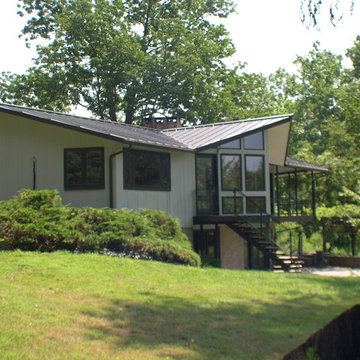
The Pond House is an architect designed mid-century modern ranch home originally built in the 1964. One of the home’s many distinctive features is a porch that wraps the full length of the rear of the house, overlooking a beautiful pond. The current owners want to extend the enjoyment of this view year round, and asked us to present solutions for enclosing a portion of this porch. We proposed a small addition, carefully designed to complement this amazing house, which is built around a hexagonal floorplan with distinctive “flying gable” rooflines. The result is a stunning glass walled addition. The project also encompassed several complimentary upgrades to other parts of the house.
Design Criteria:
- Provide 4-season breakfast room with view of the pond.
- Tightly integrate the new structure into the existing design.
- Use sustainable, energy efficient building practices and materials.
Special Features:
- Dramatic, 1.5-story, glass walled breakfast room.
- Custom fabricated steel and glass exterior stairway.
- Soy-based spray foam insulation
- Standing seam galvalume “Cool Roof”.
- Pella Designer series windows
885 foton på mellanstort grönt uterum
13
