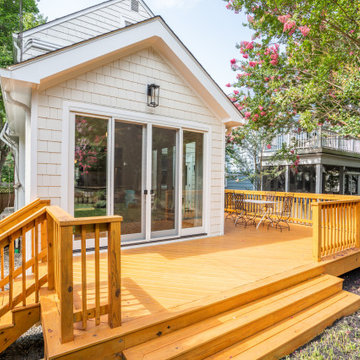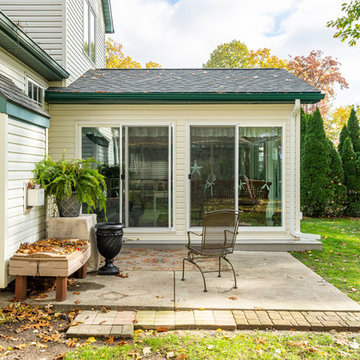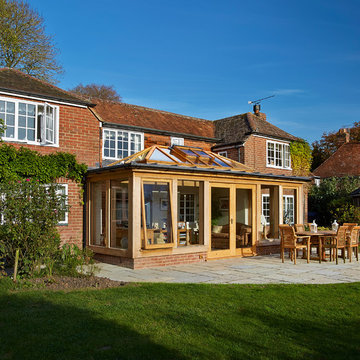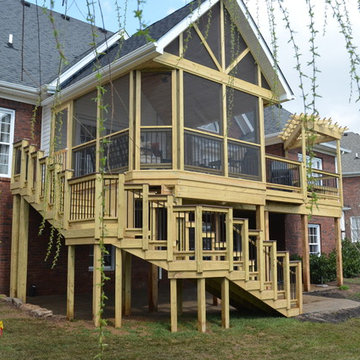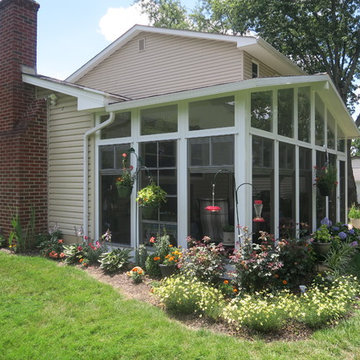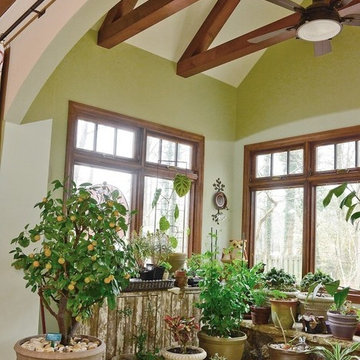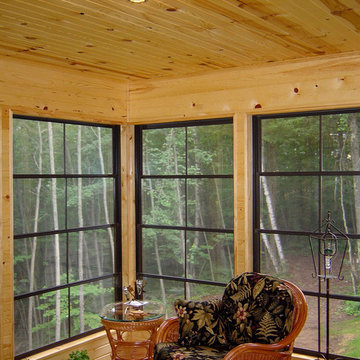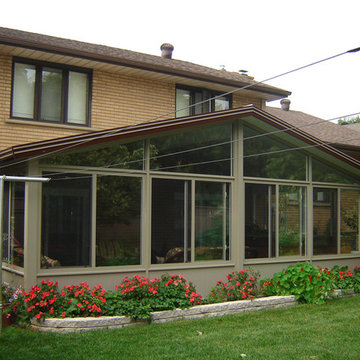885 foton på mellanstort grönt uterum
Sortera efter:
Budget
Sortera efter:Populärt i dag
161 - 180 av 885 foton
Artikel 1 av 3
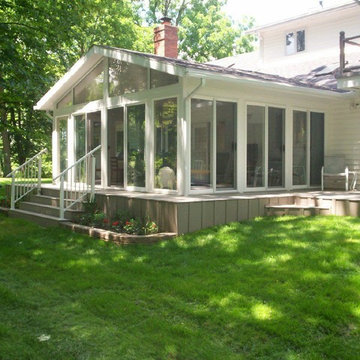
Foto på ett mellanstort vintage uterum, med ljust trägolv och takfönster
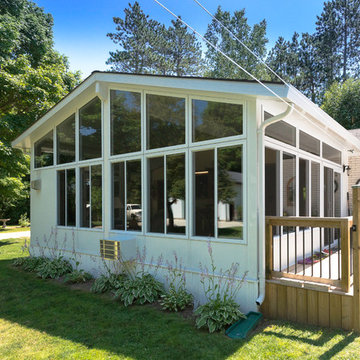
Inspiration för mellanstora klassiska uterum, med mellanmörkt trägolv, brunt golv och tak
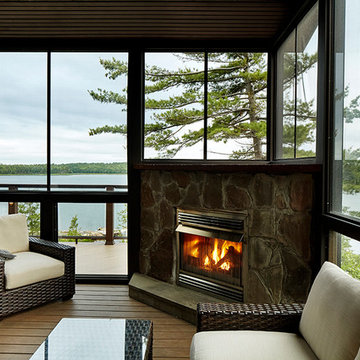
Modern inredning av ett mellanstort uterum, med mellanmörkt trägolv, en öppen hörnspis, en spiselkrans i sten och tak
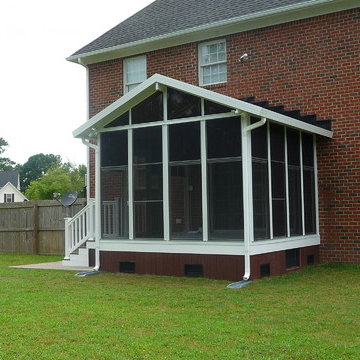
Keith Elchin Three Season sun room with 4 track vinyl glazed sliding windows with screens. Three panel window allows for 66% screen area per window.
All maintenance free exterior
tiled interior floor
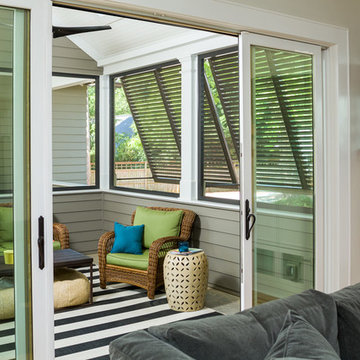
Firewater Photography
Amerikansk inredning av ett mellanstort uterum, med tak
Amerikansk inredning av ett mellanstort uterum, med tak
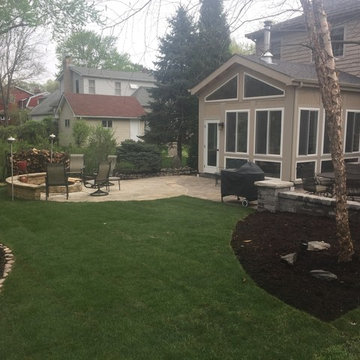
The finished outdoor picture of the sunroom in Downers Grove.
Idéer för mellanstora funkis uterum, med betonggolv, en öppen vedspis, en spiselkrans i metall och tak
Idéer för mellanstora funkis uterum, med betonggolv, en öppen vedspis, en spiselkrans i metall och tak
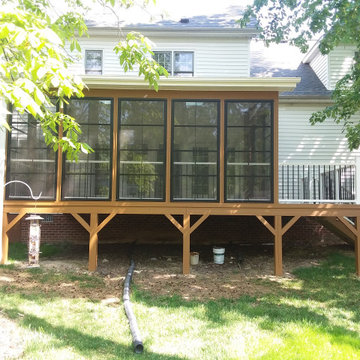
Jamestown NC 3-season room with floor-to-ceiling adjustable windows and attached grill deck.
Exempel på ett mellanstort modernt uterum
Exempel på ett mellanstort modernt uterum
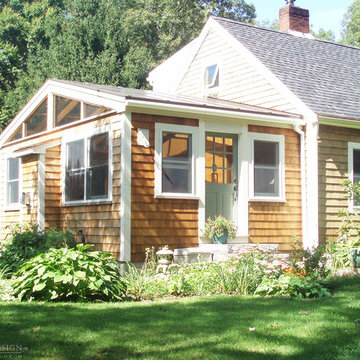
The client was looking to expand an area off of their existing kitchen in order to create a space for dining and relaxation. Unfortunately, the location of the kitchen at the rear of the home meant that any expansion would create a darker kitchen than the client wanted. Enter Sunspace Design. We suggested the use of a glass roof complete with triangular windows to maximize the levels of much needed natural light. This design would allow for the light to flood the new addition, but also penetrate into the existing kitchen and transform the quality of that space as well.
The client’s existing kitchen design was a variation of the “cabin” or country aesthetic, so Sunspace used its natural wood system. This allowed the frame of the glass roof to be stained to match the surrounding style. We are proud of the flexibility of our products when used in conjunction with standard types of construction. Our designs are tailored to achieve whatever goals the clients might have. And because we only use windows from the top US manufacturers, we’re able to pair these designs with stunning levels of natural light. The result is a space that can completely revitalize a home’s atmosphere.
Our use of high performance glass treatments provides us with an important degree of control over both the light levels and the solar gain of a space. This enables us to establish a comfortable year-round environment; our spaces are capable of being efficiently heated or cooled as the seasons dictate. We’ve been in the business for a long time, and we can say with confidence that our glass designs allow any type of addition to become the favorite focal point in anyone’s home.
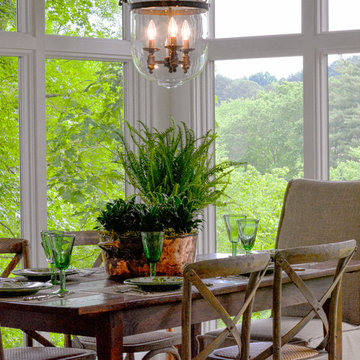
Gorgeous sunroom addition with painted brick piers, large full view windows with transoms, chandelier, wall sconces, eclectic seating and potted plants creates the perfect setting to rest, relax and enjoy the view. The bright, open, airy sunroom space with traditional details and classic style blends seamlessly with the charm and character of the existing home.
Designed and photographed by Kimberly Kerl, Kustom Home Design
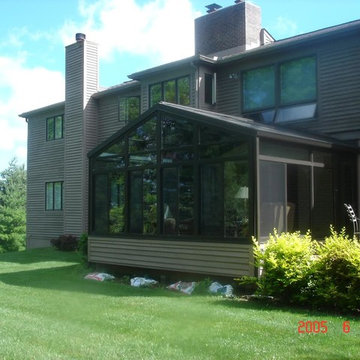
Exempel på ett mellanstort klassiskt uterum, med takfönster och brunt golv
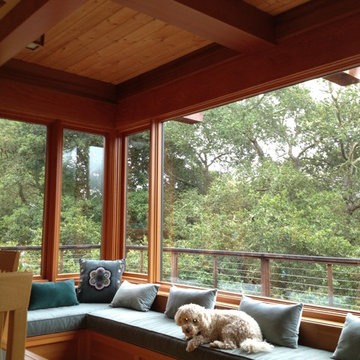
Inredning av ett amerikanskt mellanstort uterum, med ljust trägolv, tak och brunt golv
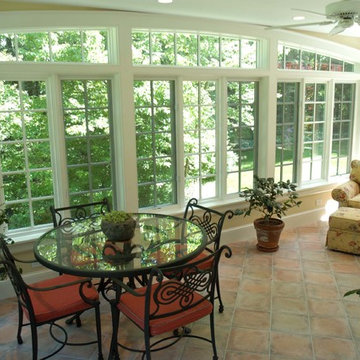
David R Morgan
Foto på ett mellanstort vintage uterum, med klinkergolv i terrakotta, tak och rött golv
Foto på ett mellanstort vintage uterum, med klinkergolv i terrakotta, tak och rött golv
885 foton på mellanstort grönt uterum
9
