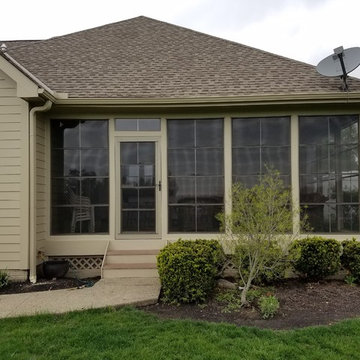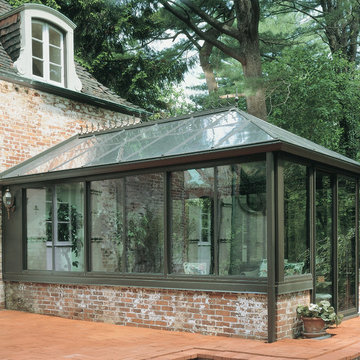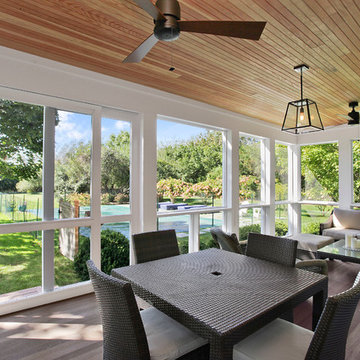885 foton på mellanstort grönt uterum
Sortera efter:
Budget
Sortera efter:Populärt i dag
81 - 100 av 885 foton
Artikel 1 av 3
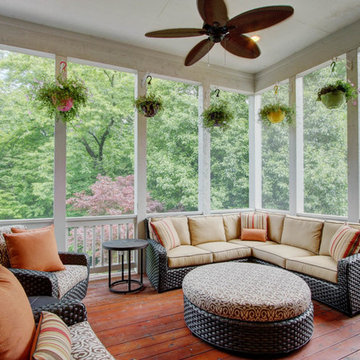
Wayne
The client purchased a beautiful Georgian style house but wanted to make the home decor more transitional. We mixed traditional with more clean transitional furniture and accessories to achieve a clean look. Stairs railings and carpet were updated, new furniture, new transitional lighting and all new granite countertops were changed.
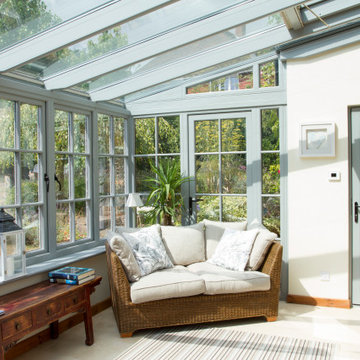
Inside the conservatory is a light and airy room, with our temperature control New Generation Glass installed throughout, to keep the temperature comfortable whatever the weather. The inside has been tastefully decorated with a combination of bare stone where the original external wall connects to the new room, and magnolia paint for the new internal and dwarf walls. The customer chose to include a timber glass panelled door between the conservatory and the property to match the style of the conservatory, which still allows light through while closing the conservatory off from the main home when required. The installation of natural coloured stone tiles helps to keep the room cool in summer while being practical for muddy feet and paws! The addition of a natural striped rug and rattan furniture creates a homely and inviting environment in which to relax, entertain and enjoy the garden and flowering blooms.

Spacecrafting Photography
Maritim inredning av ett mellanstort uterum, med beiget golv och travertin golv
Maritim inredning av ett mellanstort uterum, med beiget golv och travertin golv
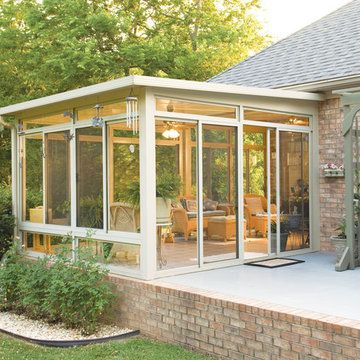
McDrake is the authorizing installer for the Betterliving sunrooms. We install three seasons and four season sunrooms.
Bild på ett mellanstort funkis uterum, med klinkergolv i keramik, tak och beiget golv
Bild på ett mellanstort funkis uterum, med klinkergolv i keramik, tak och beiget golv

Rick Smoak Photography
Idéer för ett mellanstort klassiskt uterum, med skiffergolv, en standard öppen spis, en spiselkrans i sten och tak
Idéer för ett mellanstort klassiskt uterum, med skiffergolv, en standard öppen spis, en spiselkrans i sten och tak
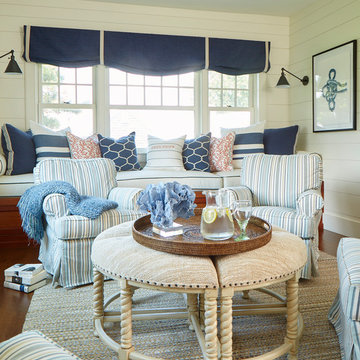
Inspiration för ett mellanstort maritimt uterum, med mellanmörkt trägolv, tak och brunt golv
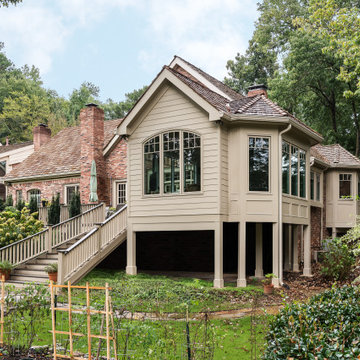
This beautiful sunroom will be well used by our homeowners. It is warm, bright and cozy. It's design flows right into the main home and is an extension of the living space. The full height windows and the stained ceiling and beams give a rustic cabin feel. Night or day, rain or shine, it is a beautiful retreat after a long work day.

The Sunroom is open to the Living / Family room, and has windows looking to both the Breakfast nook / Kitchen as well as to the yard on 2 sides. There is also access to the back deck through this room. The large windows, ceiling fan and tile floor makes you feel like you're outside while still able to enjoy the comforts of indoor spaces. The built-in banquette provides not only additional storage, but ample seating in the room without the clutter of chairs. The mutli-purpose room is currently used for the homeowner's many stained glass projects.
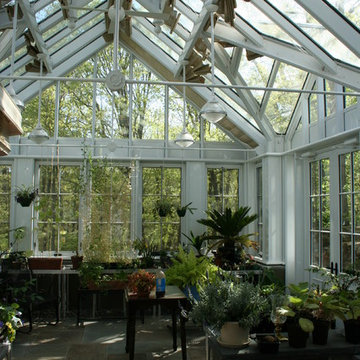
A grand Victorian-style conservatory includes plant benches surrounding a sitting area with a heated flagstone floor
Inspiration för mellanstora klassiska uterum
Inspiration för mellanstora klassiska uterum
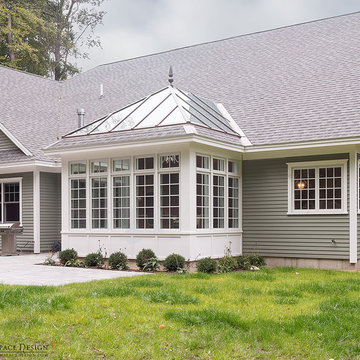
When planning to construct their elegant new home in Rye, NH, our clients envisioned a large, open room with a vaulted ceiling adjacent to the kitchen. The goal? To introduce as much natural light as is possible into the area which includes the kitchen, a dining area, and the adjacent great room.
As always, Sunspace is able to work with any specialists you’ve hired for your project. In this case, Sunspace Design worked with the clients and their designer on the conservatory roof system so that it would achieve an ideal appearance that paired beautifully with the home’s architecture. The glass roof meshes with the existing sloped roof on the exterior and sloped ceiling on the interior. By utilizing a concealed steel ridge attached to a structural beam at the rear, we were able to bring the conservatory ridge back into the sloped ceiling.
The resulting design achieves the flood of natural light our clients were dreaming of. Ample sunlight penetrates deep into the great room and the kitchen, while the glass roof provides a striking visual as you enter the home through the foyer. By working closely with our clients and their designer, we were able to provide our clients with precisely the look, feel, function, and quality they were hoping to achieve. This is something we pride ourselves on at Sunspace Design. Consider our services for your residential project and we’ll ensure that you also receive exactly what you envisioned.
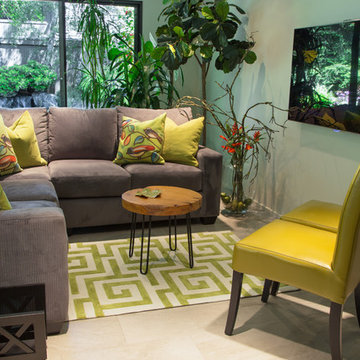
Idéer för att renovera ett mellanstort funkis uterum, med klinkergolv i keramik och tak
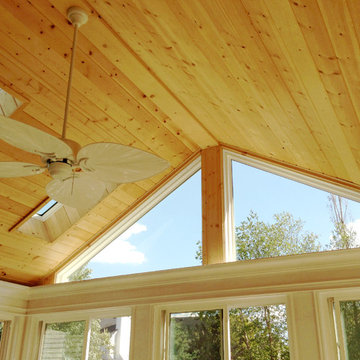
Skylights and a beautiful pine cathedral ceiling give the space an open and sunny feel. Perfect for entertaining family and friends or curling up to enjoy the outdoors even as the weather grows cooler. -Built in Geneva, IL by Archadeck of Chicagoland
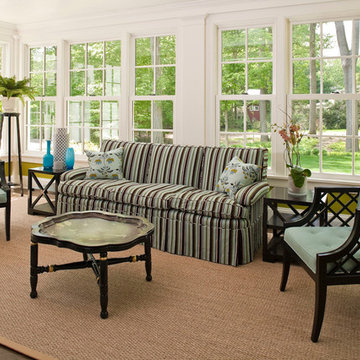
Sequined Asphault Studio
Foto på ett mellanstort vintage uterum, med heltäckningsmatta, tak och brunt golv
Foto på ett mellanstort vintage uterum, med heltäckningsmatta, tak och brunt golv
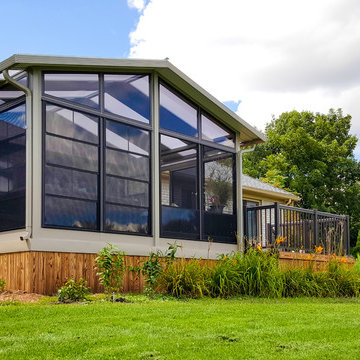
Acrylic Roof Systems & Patio Cover allowing you more control over the sunlight in your Sunspace Sunroom.
Let in light without harmful UV rays
Fill it with plants that like lots of sunlight.
We can design this to affordably add on your existing patio.
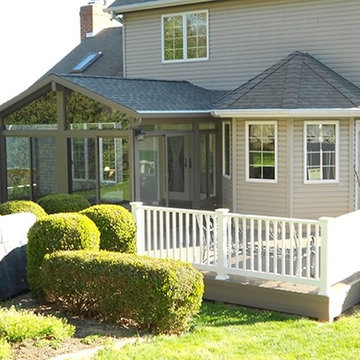
Idéer för mellanstora vintage uterum, med mellanmörkt trägolv, tak och beiget golv
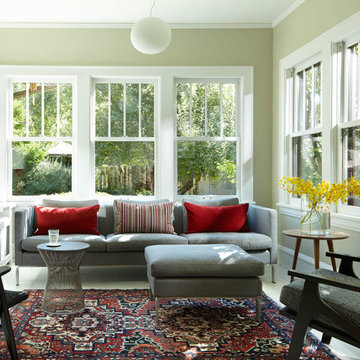
Karen Melvin
Bild på ett mellanstort vintage uterum, med målat trägolv och tak
Bild på ett mellanstort vintage uterum, med målat trägolv och tak
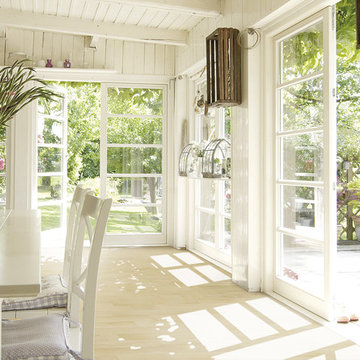
Burroughs Hardwoods Inc.
Inredning av ett klassiskt mellanstort uterum, med ljust trägolv och tak
Inredning av ett klassiskt mellanstort uterum, med ljust trägolv och tak
885 foton på mellanstort grönt uterum
5
