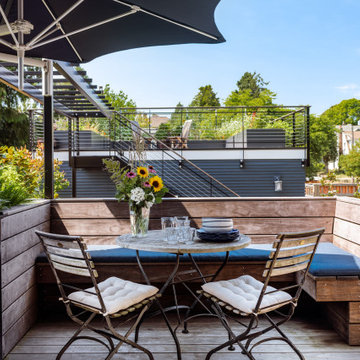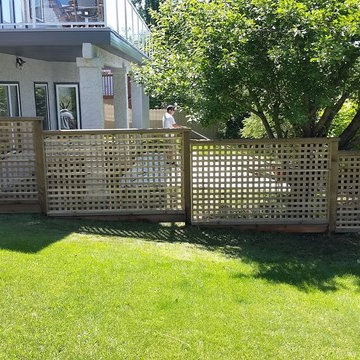Sortera efter:
Budget
Sortera efter:Populärt i dag
141 - 160 av 1 437 foton
Artikel 1 av 3
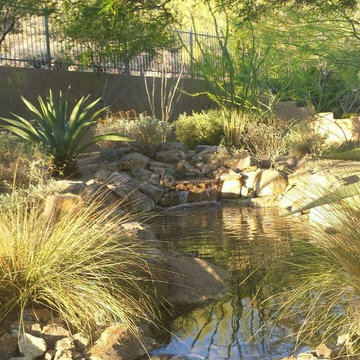
Inredning av en klassisk mellanstor bakgård i delvis sol, med en damm och naturstensplattor
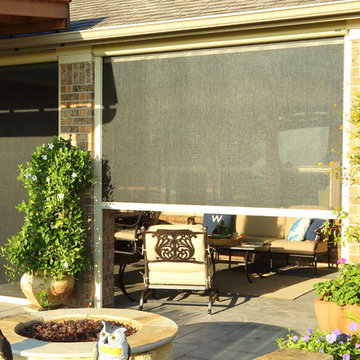
Idéer för att renovera en mellanstor vintage terrass på baksidan av huset, med en öppen spis och takförlängning
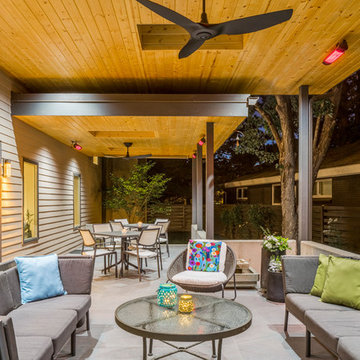
Modern outdoor patio expansion. Indoor-Outdoor Living and Dining. Poured concrete walls, steel posts, bluestain pine ceilings, skylights, standing seam metal roof, firepit, and modern landscaping. Photo by Jess Blackwell
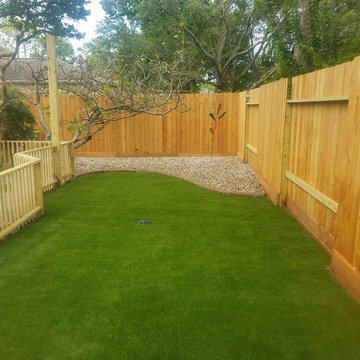
Inspiration för mellanstora amerikanska bakgårdar i delvis sol som tål torka på våren, med grus
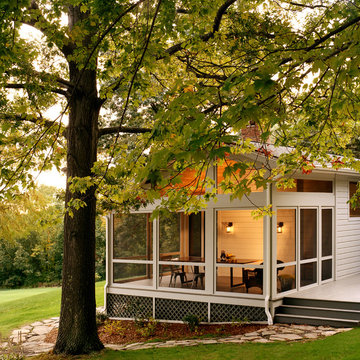
Idéer för mellanstora lantliga innätade verandor på baksidan av huset, med takförlängning och trädäck
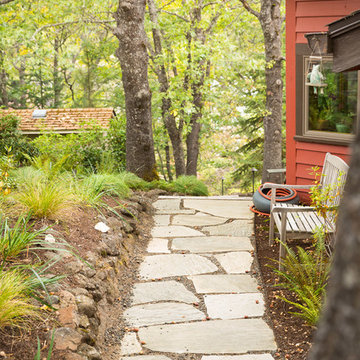
Loose fit flagstone path connects outdoor living spaces bordered by a deer-resistant perennial garden of Sedges, Iris tenax (Oregon Iris), and Polystichum munitum (Western Sword Fern).
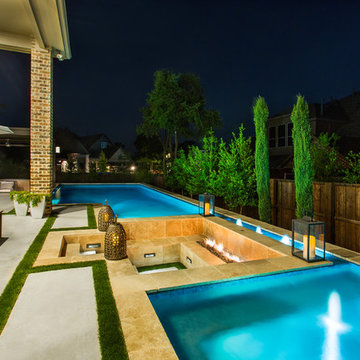
This pool is proof that even in small spaces a magnificent backyard can be created. The design uses the space well and gives so many dedicated spaces and yet is so easy to entertain in. Photography by Vernon Wentz of Ad Imagery.
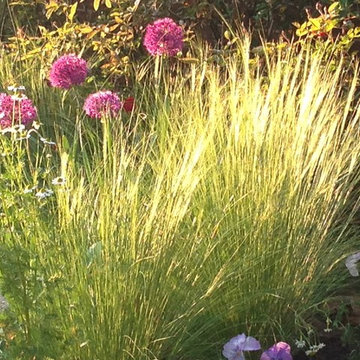
Exempel på en mellanstor klassisk trädgård i full sol längs med huset, med en köksträdgård och marktäckning
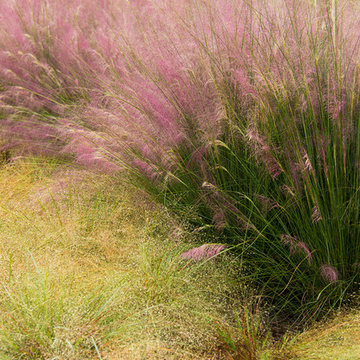
Giovanni Lunardi
Foto på en mellanstor maritim trädgård i full sol framför huset på hösten
Foto på en mellanstor maritim trädgård i full sol framför huset på hösten
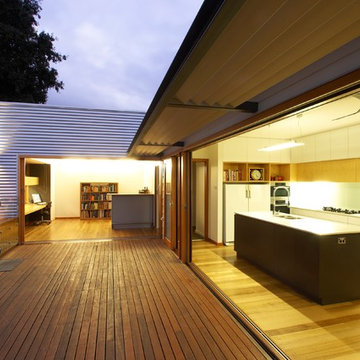
North facing kitchen and dining room opens up to the new deck and north garden.
New building area at the east provides a multi-purpose room housing study, additional living area which converts to a guest room.
Photographer: Greg Sims
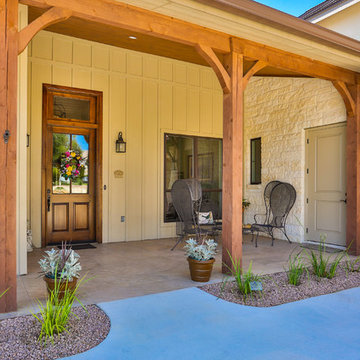
Front exterior entry. Features wood columns and ceiling, tile floor, small "desert" landscape, and outdoor living furniture.
Inspiration för en mellanstor vintage veranda framför huset, med utekrukor, kakelplattor och takförlängning
Inspiration för en mellanstor vintage veranda framför huset, med utekrukor, kakelplattor och takförlängning
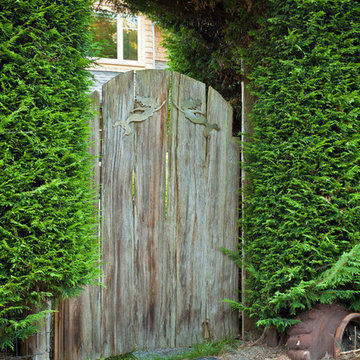
Creative custom rustic wood gate with laser-cut stainless steel mermaids welcoming you to the space. This garden gate is surrounded by a 40+ year old cedar hedge.
Bright Idea Photography
Harriet Farlam & Ben Chandler
Rustik inredning av en mellanstor formell trädgård i full sol i slänt, med en trädgårdsgång och marksten i tegel på sommaren
Rustik inredning av en mellanstor formell trädgård i full sol i slänt, med en trädgårdsgång och marksten i tegel på sommaren
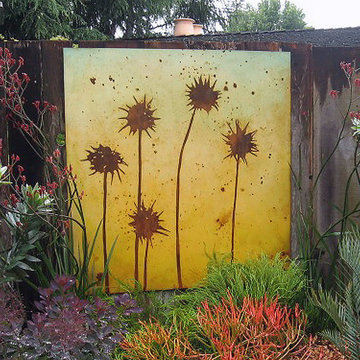
'Golden Thistles' Steel Patina Fence Art
Inspiration för en mellanstor funkis bakgård i full sol som tål torka, med marktäckning
Inspiration för en mellanstor funkis bakgård i full sol som tål torka, med marktäckning
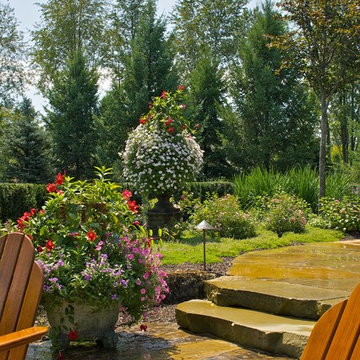
Residential Landscape Containers. Notice the container on the patio welcomes you home while the large container on a stand makes a statement in the background. Beautiful!
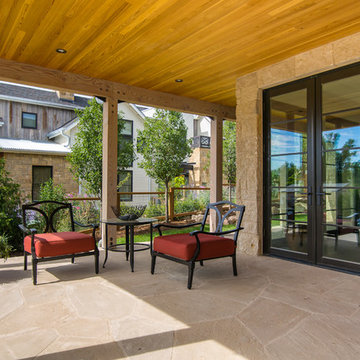
Modern inredning av en mellanstor uteplats på baksidan av huset, med naturstensplattor och takförlängning
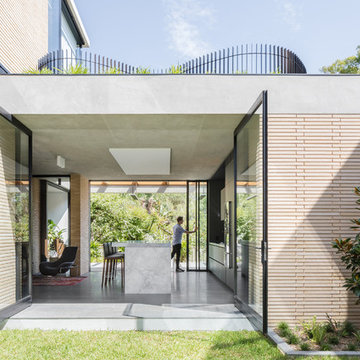
The living spaces open completely to the garden spaces, blurring the lines between indoor and outdoor.
The Balmoral House is located within the lower north-shore suburb of Balmoral. The site presents many difficulties being wedged shaped, on the low side of the street, hemmed in by two substantial existing houses and with just half the land area of its neighbours. Where previously the site would have enjoyed the benefits of a sunny rear yard beyond the rear building alignment, this is no longer the case with the yard having been sold-off to the neighbours.
Our design process has been about finding amenity where on first appearance there appears to be little.
The design stems from the first key observation, that the view to Middle Harbour is better from the lower ground level due to the height of the canopy of a nearby angophora that impedes views from the first floor level. Placing the living areas on the lower ground level allowed us to exploit setback controls to build closer to the rear boundary where oblique views to the key local features of Balmoral Beach and Rocky Point Island are best.
This strategy also provided the opportunity to extend these spaces into gardens and terraces to the limits of the site, maximising the sense of space of the 'living domain'. Every part of the site is utilised to create an array of connected interior and exterior spaces
The planning then became about ordering these living volumes and garden spaces to maximise access to view and sunlight and to structure these to accommodate an array of social situations for our Client’s young family. At first floor level, the garage and bedrooms are composed in a linear block perpendicular to the street along the south-western to enable glimpses of district views from the street as a gesture to the public realm. Critical to the success of the house is the journey from the street down to the living areas and vice versa. A series of stairways break up the journey while the main glazed central stair is the centrepiece to the house as a light-filled piece of sculpture that hangs above a reflecting pond with pool beyond.
The architecture works as a series of stacked interconnected volumes that carefully manoeuvre down the site, wrapping around to establish a secluded light-filled courtyard and terrace area on the north-eastern side. The expression is 'minimalist modern' to avoid visually complicating an already dense set of circumstances. Warm natural materials including off-form concrete, neutral bricks and blackbutt timber imbue the house with a calm quality whilst floor to ceiling glazing and large pivot and stacking doors create light-filled interiors, bringing the garden inside.
In the end the design reverses the obvious strategy of an elevated living space with balcony facing the view. Rather, the outcome is a grounded compact family home sculpted around daylight, views to Balmoral and intertwined living and garden spaces that satisfy the social needs of a growing young family.
Photo Credit: Katherine Lu
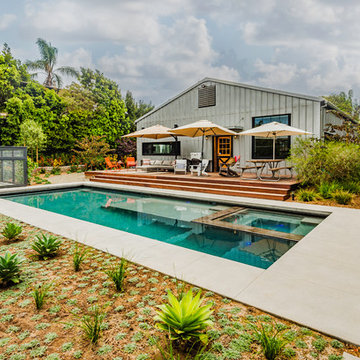
PixelProFoto
Idéer för att renovera en mellanstor 50 tals rektangulär träningspool på baksidan av huset, med spabad och betongplatta
Idéer för att renovera en mellanstor 50 tals rektangulär träningspool på baksidan av huset, med spabad och betongplatta
1 437 foton på mellanstort gult utomhusdesign
8






