731 foton på mellanstort hemmagym
Sortera efter:
Budget
Sortera efter:Populärt i dag
181 - 200 av 731 foton
Artikel 1 av 3
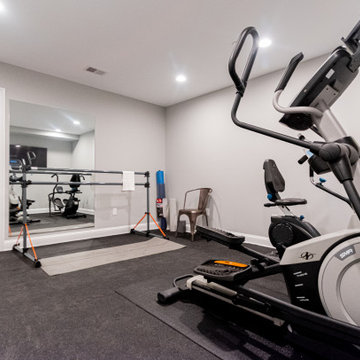
Gardner/Fox created this clients' ultimate man cave! What began as an unfinished basement is now 2,250 sq. ft. of rustic modern inspired joy! The different amenities in this space include a wet bar, poker, billiards, foosball, entertainment area, 3/4 bath, sauna, home gym, wine wall, and last but certainly not least, a golf simulator. To create a harmonious rustic modern look the design includes reclaimed barnwood, matte black accents, and modern light fixtures throughout the space.
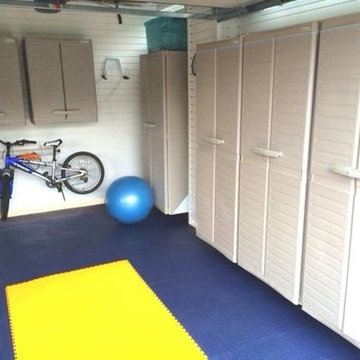
Garageflex
The lady who owns this garage was interested in putting storage into her garage whilst also creating a gym 'zone' where she could work out. The answer was simply to clear the clutter to make space and then add in storage cabinets to free up the floor. Floor Tiles give a good anti-slip finish to the floor and using different colours of tiles, she was able to create a mat from where to do her exercises.
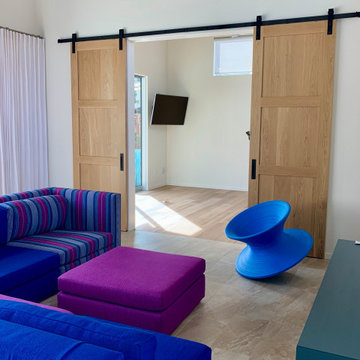
Connected to the Family Room overlooking the pool.
Modern inredning av ett mellanstort hemmagym med yogastudio, med vita väggar, vinylgolv och beiget golv
Modern inredning av ett mellanstort hemmagym med yogastudio, med vita väggar, vinylgolv och beiget golv
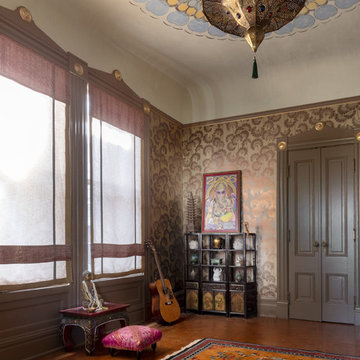
Yoga Room
David D. Livingston
Inspiration för mellanstora medelhavsstil hemmagym med yogastudio, med flerfärgade väggar, korkgolv och brunt golv
Inspiration för mellanstora medelhavsstil hemmagym med yogastudio, med flerfärgade väggar, korkgolv och brunt golv
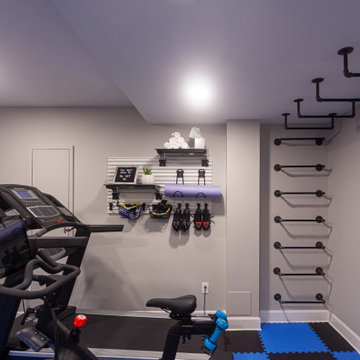
What a great place to enjoy a family movie or perform on a stage! The ceiling lights move to the beat of the music and the curtain open and closes. Then move to the other side of the basement to the wet bar and snack area and game room with a beautiful salt water fish tank.
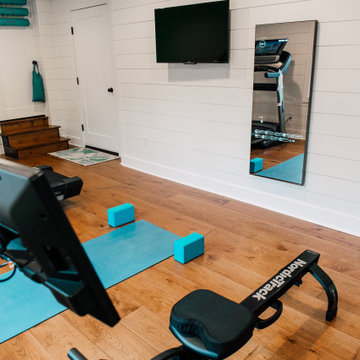
12 x 24 Unfinished space made the perfect home gym. Complete with heated floors and radiant ceiling panels.
Exempel på ett mellanstort eklektiskt hemmagym med grovkök, med vita väggar, mellanmörkt trägolv och brunt golv
Exempel på ett mellanstort eklektiskt hemmagym med grovkök, med vita väggar, mellanmörkt trägolv och brunt golv
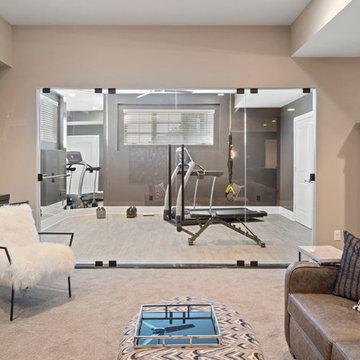
A fully outfitted gym just off the seating area is the perfect spot to work out.
Inspiration för ett mellanstort vintage hemmagym med grovkök, med bruna väggar och ljust trägolv
Inspiration för ett mellanstort vintage hemmagym med grovkök, med bruna väggar och ljust trägolv
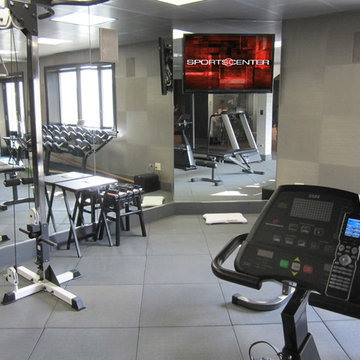
A great integration system seamlessly manages a multitude of systems intelligently and automatically while requiring an absolute minimum of user prompting to create repeatable environmental and entertainment scenes which they enjoy.
This project required 21 zones of digital audio, 12 zones of HD video with access to 7 sources ranging from multiple HD Cable Boxes, Surveillance Cameras, Blu-Ray DVD, dual Satellite Radio tuners and Apple TV. This systems cornerstone of operation is the NetStreams DigiLinx integration system which boasts IP based audio for CD quality sound while incorporating complete property intercom, paging and door chimes. Lutron Homeworks lighting control manages the exterior and interior lighting which we designed to showcase this homes best features. Several interior spaces required Lurton’s Sivoia silent operating motorized shades for privacy and ambient light control. Numerous cameras keep a vigilant eye on the entire property. Viewing cameras or operating any of the homes Entertainment, Lighting or Technology Systems can be accomplished through iPhone, iPads, fixed touch screens, handheld remotes from URC and computer.
Our favorite integration features include the ability to instantly launch music for the patio from Lutron Homeworks seeTouch controllers located at patio egress and simple to operate handheld remotes for owners and their guests.
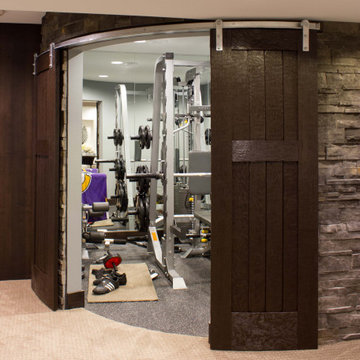
Project by Wiles Design Group. Their Cedar Rapids-based design studio serves the entire Midwest, including Iowa City, Dubuque, Davenport, and Waterloo, as well as North Missouri and St. Louis.
For more about Wiles Design Group, see here: https://wilesdesigngroup.com/
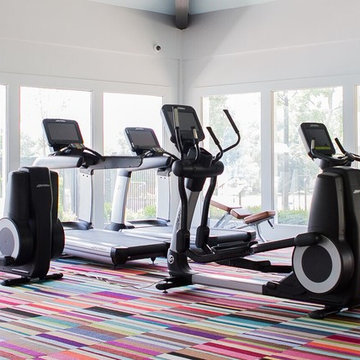
This fitness center designed by our Long Island studio is all about making workouts fun - featuring abundant sunlight, a clean palette, and durable multi-hued flooring.
---
Project designed by Long Island interior design studio Annette Jaffe Interiors. They serve Long Island including the Hamptons, as well as NYC, the tri-state area, and Boca Raton, FL.
---
For more about Annette Jaffe Interiors, click here:
https://annettejaffeinteriors.com/
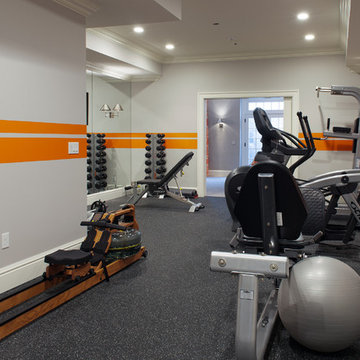
Bild på ett mellanstort vintage hemmagym med fria vikter, med orange väggar och grått golv
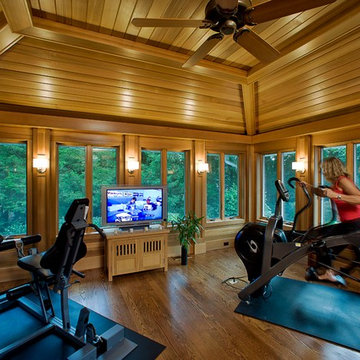
Bergen County, NJ - Contemporary - Home Gym Designed by Bart Lidsky of The Hammer & Nail Inc.
Photography by: Steve Rossi
This elegant cedar lined space doubles as a home gym and meditation room. Natural Cedar covers all wall and ceiling surfaces to compliment the beautiful garden view through glass windows.
http://thehammerandnail.com
#BartLidsky #HNdesigns #KitchenDesign
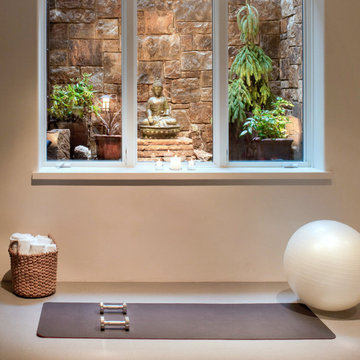
Our Aspen studio designed this classy and sophisticated home with a stunning polished wooden ceiling, statement lighting, and sophisticated furnishing that give the home a luxe feel. We used a lot of wooden tones and furniture to create an organic texture that reflects the beautiful nature outside. The three bedrooms are unique and distinct from each other. The primary bedroom has a magnificent bed with gorgeous furnishings, the guest bedroom has beautiful twin beds with colorful decor, and the kids' room has a playful bunk bed with plenty of storage facilities. We also added a stylish home gym for our clients who love to work out and a library with floor-to-ceiling shelves holding their treasured book collection.
---
Joe McGuire Design is an Aspen and Boulder interior design firm bringing a uniquely holistic approach to home interiors since 2005.
For more about Joe McGuire Design, see here: https://www.joemcguiredesign.com/
To learn more about this project, see here:
https://www.joemcguiredesign.com/willoughby
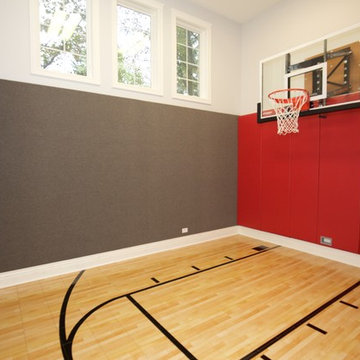
A fun space to keep the kids occupied in the cold months. Who wouldn't want their own basketball court in their basement?
Architect: Meyer Design
Builder: Lakewest Custom Homes
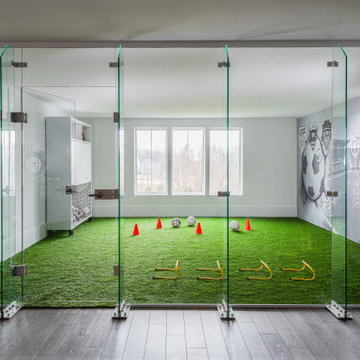
Home soccer training area. Glass wall, turf floor, moveable workout storage, digital graphic target wall. 5 target locations on wall have rear pressure sensors that trigger digital counter for scoring. Room is used for skills, speed/agility, and ball strike accuracy.
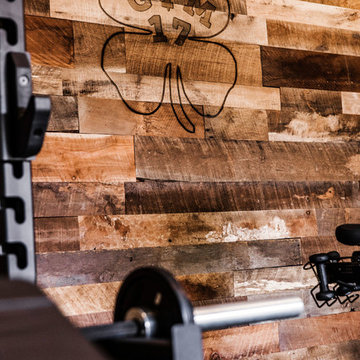
KATE NELLE PHOTOGRAPHY
Inspiration för ett mellanstort rustikt hemmagym med fria vikter, med bruna väggar och svart golv
Inspiration för ett mellanstort rustikt hemmagym med fria vikter, med bruna väggar och svart golv
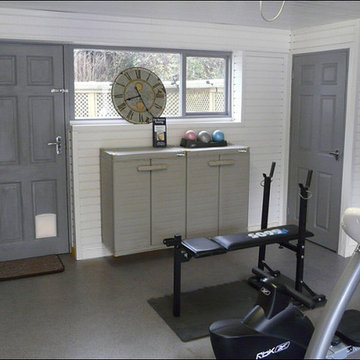
Garageflex
We transformed this garage into a sleek home gym so the owner had plenty of space to do his workout. Plus he wanted storage and to cover boilers, pipework and metres, we were delighted to help out and create such a a great space.
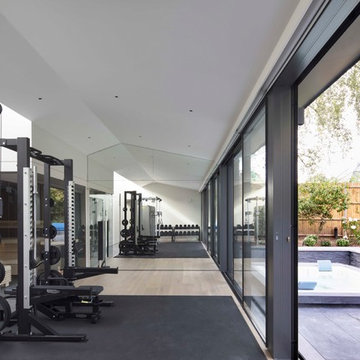
Logan Irvine-MacDougall
Modern inredning av ett mellanstort hemmagym med grovkök, med vita väggar, ljust trägolv och beiget golv
Modern inredning av ett mellanstort hemmagym med grovkök, med vita väggar, ljust trägolv och beiget golv
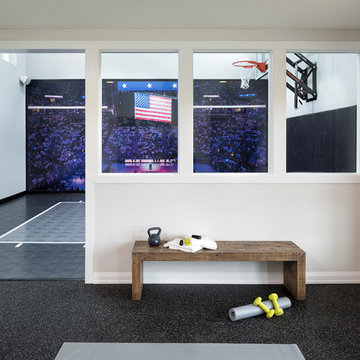
Photo by Space Crafting
Inspiration för mellanstora klassiska hemmagym med inomhusplan, med vita väggar och grått golv
Inspiration för mellanstora klassiska hemmagym med inomhusplan, med vita väggar och grått golv
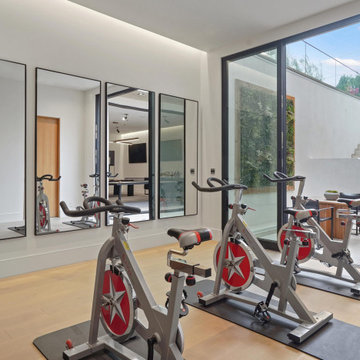
A Basement Home Gym with floor to ceiling sliding glass doors open on to a light filled outdoor patio.
Idéer för ett mellanstort modernt hemmagym med grovkök, med vita väggar, ljust trägolv och brunt golv
Idéer för ett mellanstort modernt hemmagym med grovkök, med vita väggar, ljust trägolv och brunt golv
731 foton på mellanstort hemmagym
10