731 foton på mellanstort hemmagym
Sortera efter:
Budget
Sortera efter:Populärt i dag
221 - 240 av 731 foton
Artikel 1 av 3
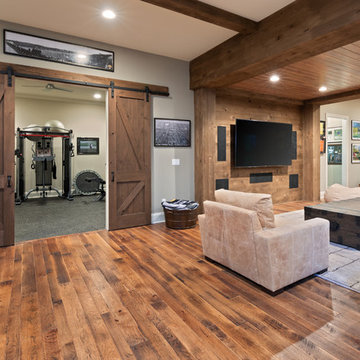
Klassisk inredning av ett mellanstort hemmagym med grovkök, med beige väggar, heltäckningsmatta och grått golv
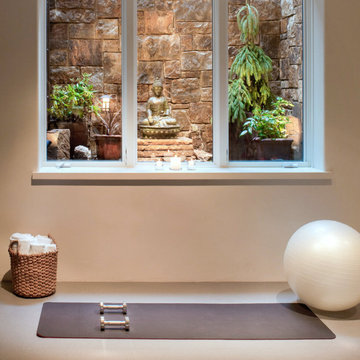
Our Boulder studio designed this classy and sophisticated home with a stunning polished wooden ceiling, statement lighting, and sophisticated furnishing that give the home a luxe feel. We used a lot of wooden tones and furniture to create an organic texture that reflects the beautiful nature outside. The three bedrooms are unique and distinct from each other. The primary bedroom has a magnificent bed with gorgeous furnishings, the guest bedroom has beautiful twin beds with colorful decor, and the kids' room has a playful bunk bed with plenty of storage facilities. We also added a stylish home gym for our clients who love to work out and a library with floor-to-ceiling shelves holding their treasured book collection.
---
Joe McGuire Design is an Aspen and Boulder interior design firm bringing a uniquely holistic approach to home interiors since 2005.
For more about Joe McGuire Design, see here: https://www.joemcguiredesign.com/
To learn more about this project, see here:
https://www.joemcguiredesign.com/willoughby
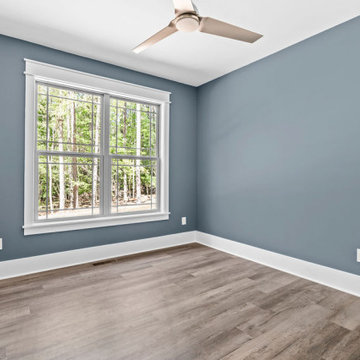
Idéer för ett mellanstort klassiskt hemmagym med grovkök, med blå väggar, vinylgolv och grått golv
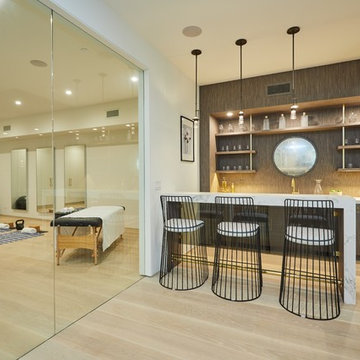
A glass wine cellar anchors the design of this gorgeous basement that includes a rec area, yoga room, wet bar, and more.
Modern inredning av ett mellanstort hemmagym med grovkök, med vita väggar, ljust trägolv och beiget golv
Modern inredning av ett mellanstort hemmagym med grovkök, med vita väggar, ljust trägolv och beiget golv
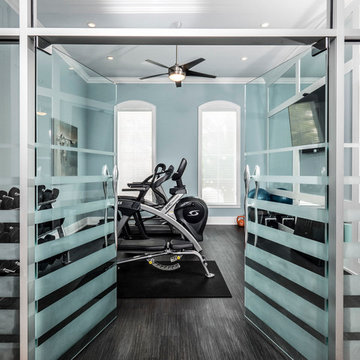
Not a bad place to get your workout in. Glass wall opens up this exercise room. Vinyl flooring is great for cleanups.
Exempel på ett mellanstort hemmagym med fria vikter, med blå väggar, vinylgolv och grått golv
Exempel på ett mellanstort hemmagym med fria vikter, med blå väggar, vinylgolv och grått golv
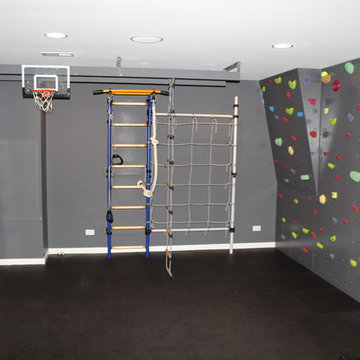
Idéer för ett mellanstort klassiskt hemmagym med klättervägg, med grå väggar och korkgolv
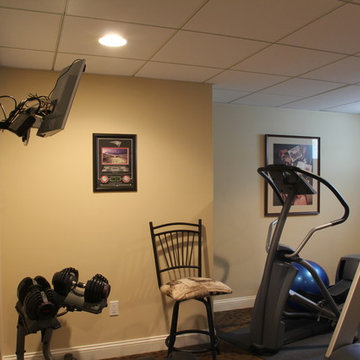
Rick O'Brien
Idéer för ett mellanstort klassiskt hemmagym med grovkök, med beige väggar och heltäckningsmatta
Idéer för ett mellanstort klassiskt hemmagym med grovkök, med beige väggar och heltäckningsmatta
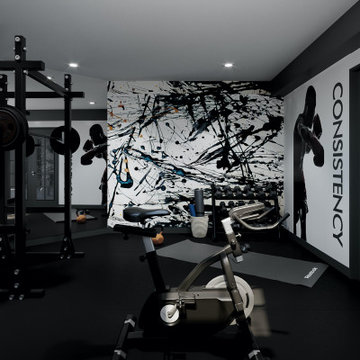
This new basement design starts The Bar design features crystal pendant lights in addition to the standard recessed lighting to create the perfect ambiance when sitting in the napa beige upholstered barstools. The beautiful quartzite countertop is outfitted with a stainless-steel sink and faucet and a walnut flip top area. The Screening and Pool Table Area are sure to get attention with the delicate Swarovski Crystal chandelier and the custom pool table. The calming hues of blue and warm wood tones create an inviting space to relax on the sectional sofa or the Love Sac bean bag chair for a movie night. The Sitting Area design, featuring custom leather upholstered swiveling chairs, creates a space for comfortable relaxation and discussion around the Capiz shell coffee table. The wall sconces provide a warm glow that compliments the natural wood grains in the space. The Bathroom design contrasts vibrant golds with cool natural polished marbles for a stunning result. By selecting white paint colors with the marble tiles, it allows for the gold features to really shine in a room that bounces light and feels so calming and clean. Lastly the Gym includes a fold back, wall mounted power rack providing the option to have more floor space during your workouts. The walls of the Gym are covered in full length mirrors, custom murals, and decals to keep you motivated and focused on your form.
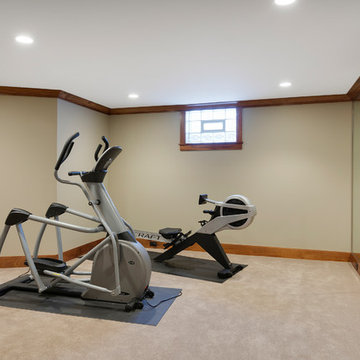
Spacecrafting
Bild på ett mellanstort vintage hemmagym med grovkök, med beige väggar och heltäckningsmatta
Bild på ett mellanstort vintage hemmagym med grovkök, med beige väggar och heltäckningsmatta

Our Carmel design-build studio was tasked with organizing our client’s basement and main floor to improve functionality and create spaces for entertaining.
In the basement, the goal was to include a simple dry bar, theater area, mingling or lounge area, playroom, and gym space with the vibe of a swanky lounge with a moody color scheme. In the large theater area, a U-shaped sectional with a sofa table and bar stools with a deep blue, gold, white, and wood theme create a sophisticated appeal. The addition of a perpendicular wall for the new bar created a nook for a long banquette. With a couple of elegant cocktail tables and chairs, it demarcates the lounge area. Sliding metal doors, chunky picture ledges, architectural accent walls, and artsy wall sconces add a pop of fun.
On the main floor, a unique feature fireplace creates architectural interest. The traditional painted surround was removed, and dark large format tile was added to the entire chase, as well as rustic iron brackets and wood mantel. The moldings behind the TV console create a dramatic dimensional feature, and a built-in bench along the back window adds extra seating and offers storage space to tuck away the toys. In the office, a beautiful feature wall was installed to balance the built-ins on the other side. The powder room also received a fun facelift, giving it character and glitz.
---
Project completed by Wendy Langston's Everything Home interior design firm, which serves Carmel, Zionsville, Fishers, Westfield, Noblesville, and Indianapolis.
For more about Everything Home, see here: https://everythinghomedesigns.com/
To learn more about this project, see here:
https://everythinghomedesigns.com/portfolio/carmel-indiana-posh-home-remodel
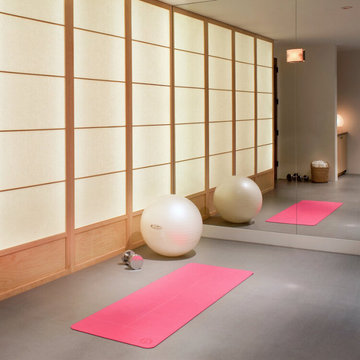
Our Aspen studio designed this classy and sophisticated home with a stunning polished wooden ceiling, statement lighting, and sophisticated furnishing that give the home a luxe feel. We used a lot of wooden tones and furniture to create an organic texture that reflects the beautiful nature outside. The three bedrooms are unique and distinct from each other. The primary bedroom has a magnificent bed with gorgeous furnishings, the guest bedroom has beautiful twin beds with colorful decor, and the kids' room has a playful bunk bed with plenty of storage facilities. We also added a stylish home gym for our clients who love to work out and a library with floor-to-ceiling shelves holding their treasured book collection.
---
Joe McGuire Design is an Aspen and Boulder interior design firm bringing a uniquely holistic approach to home interiors since 2005.
For more about Joe McGuire Design, see here: https://www.joemcguiredesign.com/
To learn more about this project, see here:
https://www.joemcguiredesign.com/willoughby
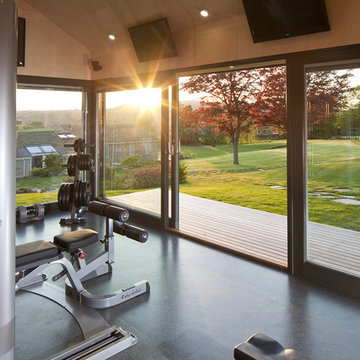
Exempel på ett mellanstort modernt hemmagym med fria vikter, med beige väggar, linoleumgolv och grått golv
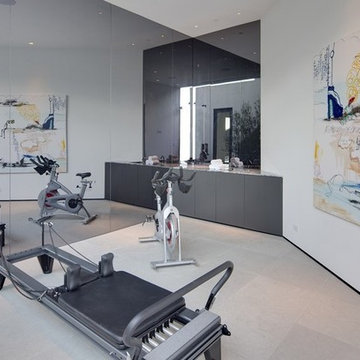
Bild på ett mellanstort funkis hemmagym med fria vikter, med vita väggar och klinkergolv i keramik
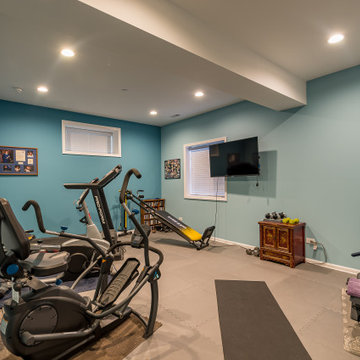
Idéer för att renovera ett mellanstort amerikanskt hemmagym med grovkök, med blå väggar, korkgolv och grått golv
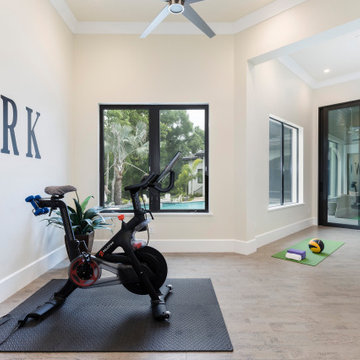
This client requested a pool view for their home gym and they love it! Cork flooring and plenty of space for a variety of exercises
Reunion Resort
Kissimmee FL
Landmark Custom Builder & Remodeling
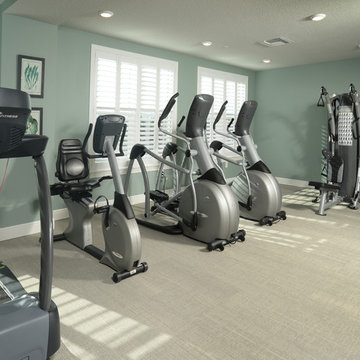
The Marenda - Indialantic, Florida.
Community fitness room.
Idéer för mellanstora maritima hemmagym med grovkök, med blå väggar och heltäckningsmatta
Idéer för mellanstora maritima hemmagym med grovkök, med blå väggar och heltäckningsmatta
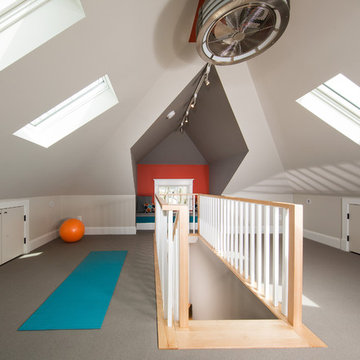
Greg Hadley Photography
The graphic artist client initially considered a basement studio. Our designer thought the attic would provide an ideal space. To bring in natural light, we added four skylights in the attic—two operable for venting and two fixed. We used spray foam insulation to create a comfortable environment. The combination light and fan in the center is both beautiful and functional. The HVAC equipment is located behind a door, and there additional storage behind the knee walls. We built a seat under the dormer window where the client’s dog likes to perch.
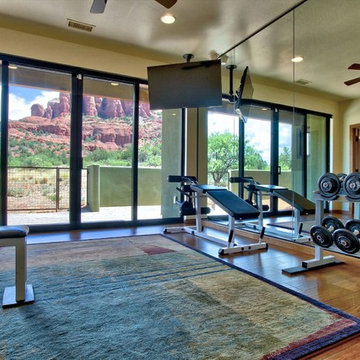
Home gym with beautiful views of Sedona, AZ
Idéer för ett mellanstort amerikanskt hemmagym med fria vikter, med beige väggar och mellanmörkt trägolv
Idéer för ett mellanstort amerikanskt hemmagym med fria vikter, med beige väggar och mellanmörkt trägolv

The guest room serves as a home gym too! What better way is there to work out at home, than the Pelaton with a view of the city in this spacious condominium! Belltown Design LLC, Luma Condominiums, High Rise Residential Building, Seattle, WA. Photography by Julie Mannell
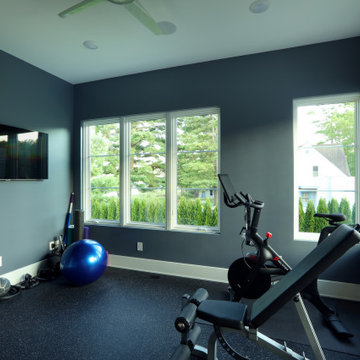
Inspiration för mellanstora klassiska hemmagym med grovkök, med blå väggar och svart golv
731 foton på mellanstort hemmagym
12