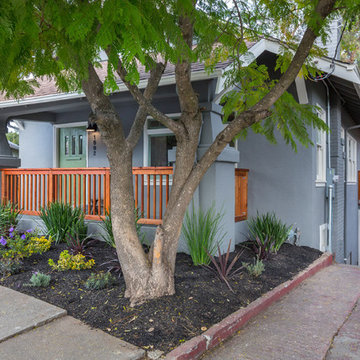15 361 foton på mellanstort hus, med stuckatur
Sortera efter:
Budget
Sortera efter:Populärt i dag
21 - 40 av 15 361 foton
Artikel 1 av 3
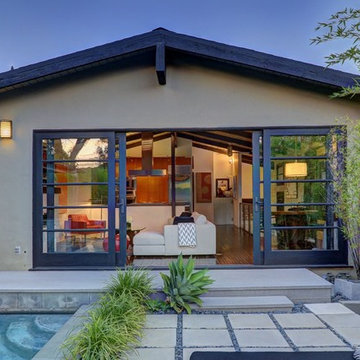
Val Riolo
Idéer för ett mellanstort modernt beige hus, med allt i ett plan, stuckatur och sadeltak
Idéer för ett mellanstort modernt beige hus, med allt i ett plan, stuckatur och sadeltak
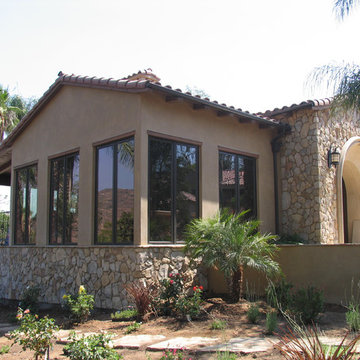
Foto på ett mellanstort medelhavsstil beige hus, med två våningar, stuckatur, sadeltak och tak med takplattor

A crisp contemporary update of a classic California ranch style home started off with a more cosmetic facelift that kept many of the room functions in place. After design options were unveiled the owners gravitated toward flipping, moving and expanding rooms eventually enlarging the home by a thousand square feet. Built by Live Oak Construction, landscape design by Shades Of Green, photos by Paul Dyer Photography.
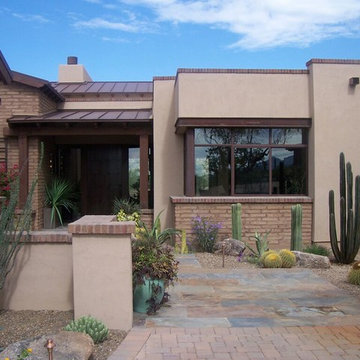
Inspiration för ett mellanstort amerikanskt beige hus, med stuckatur, allt i ett plan, sadeltak och tak i metall
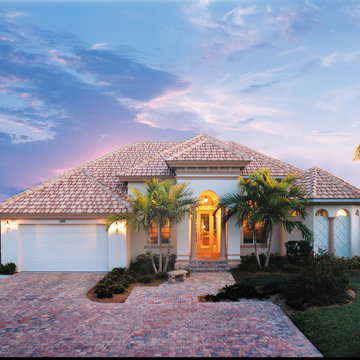
Front Elevation. The Sater Design Collection's small, luxury, Mediterranean home plan "Toscana" (Plan #6758). saterdesign.com
Idéer för att renovera ett mellanstort medelhavsstil vitt hus, med allt i ett plan, stuckatur och valmat tak
Idéer för att renovera ett mellanstort medelhavsstil vitt hus, med allt i ett plan, stuckatur och valmat tak
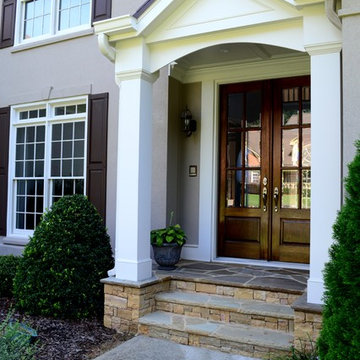
Exterior portico with stone stairs
Inspiration för ett mellanstort vintage grått hus, med två våningar, stuckatur och sadeltak
Inspiration för ett mellanstort vintage grått hus, med två våningar, stuckatur och sadeltak
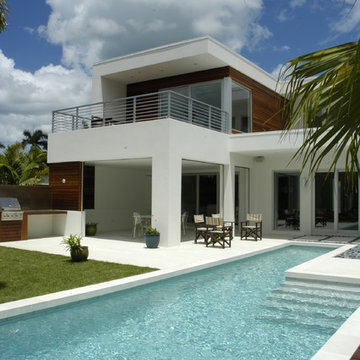
Rob Bramhall
Exempel på ett mellanstort modernt vitt hus, med två våningar, stuckatur och platt tak
Exempel på ett mellanstort modernt vitt hus, med två våningar, stuckatur och platt tak
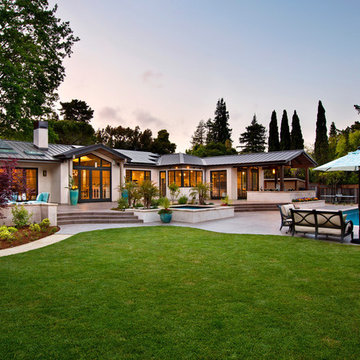
Bernard Andre
Idéer för att renovera ett mellanstort vintage beige hus, med allt i ett plan och stuckatur
Idéer för att renovera ett mellanstort vintage beige hus, med allt i ett plan och stuckatur
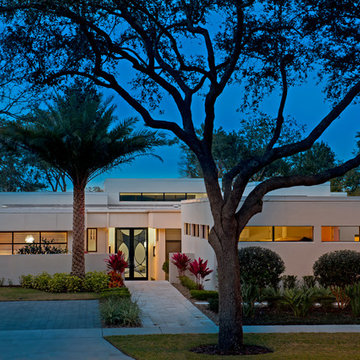
Photo: Eric Cucciaioni
Idéer för mellanstora funkis vita hus, med allt i ett plan, platt tak och stuckatur
Idéer för mellanstora funkis vita hus, med allt i ett plan, platt tak och stuckatur
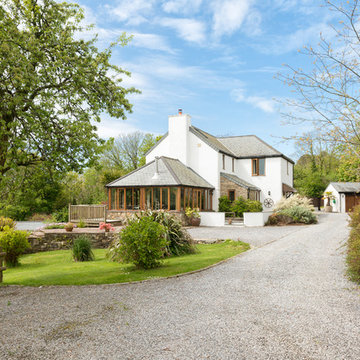
Colin Cadle Photography
Foto på ett mellanstort lantligt vitt hus, med två våningar och stuckatur
Foto på ett mellanstort lantligt vitt hus, med två våningar och stuckatur
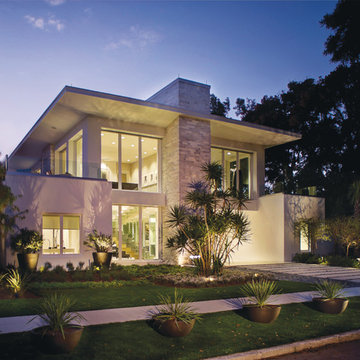
Azalea is The 2012 New American Home as commissioned by the National Association of Home Builders and was featured and shown at the International Builders Show and in Florida Design Magazine, Volume 22; No. 4; Issue 24-12. With 4,335 square foot of air conditioned space and a total under roof square footage of 5,643 this home has four bedrooms, four full bathrooms, and two half bathrooms. It was designed and constructed to achieve the highest level of “green” certification while still including sophisticated technology such as retractable window shades, motorized glass doors and a high-tech surveillance system operable just by the touch of an iPad or iPhone. This showcase residence has been deemed an “urban-suburban” home and happily dwells among single family homes and condominiums. The two story home brings together the indoors and outdoors in a seamless blend with motorized doors opening from interior space to the outdoor space. Two separate second floor lounge terraces also flow seamlessly from the inside. The front door opens to an interior lanai, pool, and deck while floor-to-ceiling glass walls reveal the indoor living space. An interior art gallery wall is an entertaining masterpiece and is completed by a wet bar at one end with a separate powder room. The open kitchen welcomes guests to gather and when the floor to ceiling retractable glass doors are open the great room and lanai flow together as one cohesive space. A summer kitchen takes the hospitality poolside.
Awards:
2012 Golden Aurora Award – “Best of Show”, Southeast Building Conference
– Grand Aurora Award – “Best of State” – Florida
– Grand Aurora Award – Custom Home, One-of-a-Kind $2,000,001 – $3,000,000
– Grand Aurora Award – Green Construction Demonstration Model
– Grand Aurora Award – Best Energy Efficient Home
– Grand Aurora Award – Best Solar Energy Efficient House
– Grand Aurora Award – Best Natural Gas Single Family Home
– Aurora Award, Green Construction – New Construction over $2,000,001
– Aurora Award – Best Water-Wise Home
– Aurora Award – Interior Detailing over $2,000,001
2012 Parade of Homes – “Grand Award Winner”, HBA of Metro Orlando
– First Place – Custom Home
2012 Major Achievement Award, HBA of Metro Orlando
– Best Interior Design
2012 Orlando Home & Leisure’s:
– Outdoor Living Space of the Year
– Specialty Room of the Year
2012 Gold Nugget Awards, Pacific Coast Builders Conference
– Grand Award, Indoor/Outdoor Space
– Merit Award, Best Custom Home 3,000 – 5,000 sq. ft.
2012 Design Excellence Awards, Residential Design & Build magazine
– Best Custom Home 4,000 – 4,999 sq ft
– Best Green Home
– Best Outdoor Living
– Best Specialty Room
– Best Use of Technology
2012 Residential Coverings Award, Coverings Show
2012 AIA Orlando Design Awards
– Residential Design, Award of Merit
– Sustainable Design, Award of Merit
2012 American Residential Design Awards, AIBD
– First Place – Custom Luxury Homes, 4,001 – 5,000 sq ft
– Second Place – Green Design
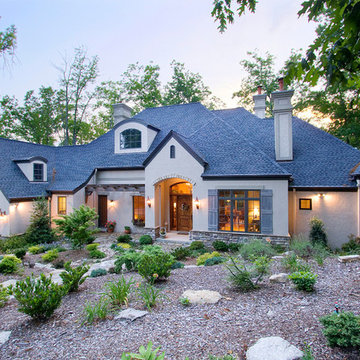
Idéer för ett mellanstort beige hus, med allt i ett plan, stuckatur och valmat tak
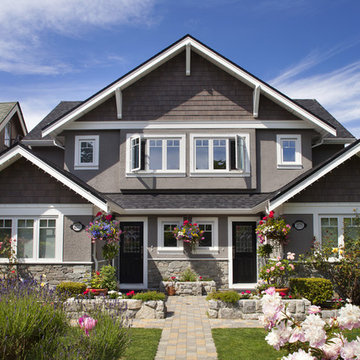
photographer: Ema Peter
Foto på ett mellanstort vintage grått flerfamiljshus, med två våningar, stuckatur och sadeltak
Foto på ett mellanstort vintage grått flerfamiljshus, med två våningar, stuckatur och sadeltak

House exterior of 1920's Spanish style 2 -story family home.
Idéer för mellanstora amerikanska rosa hus, med två våningar, stuckatur, platt tak och tak med takplattor
Idéer för mellanstora amerikanska rosa hus, med två våningar, stuckatur, platt tak och tak med takplattor

Reagen Taylor Photography
Modern inredning av ett mellanstort vitt hus, med två våningar, stuckatur, sadeltak och tak i metall
Modern inredning av ett mellanstort vitt hus, med två våningar, stuckatur, sadeltak och tak i metall

Foto på ett mellanstort funkis beige hus, med två våningar, stuckatur, valmat tak och tak i metall

This four bedroom, three and a half bath, new construction home is located in a beach community in Florida.
Bild på ett mellanstort tropiskt gult hus, med två våningar, stuckatur, valmat tak och tak i mixade material
Bild på ett mellanstort tropiskt gult hus, med två våningar, stuckatur, valmat tak och tak i mixade material

Idéer för mellanstora funkis svarta radhus, med stuckatur, sadeltak och tak med takplattor
15 361 foton på mellanstort hus, med stuckatur
2

