15 361 foton på mellanstort hus, med stuckatur
Sortera efter:
Budget
Sortera efter:Populärt i dag
61 - 80 av 15 361 foton
Artikel 1 av 3
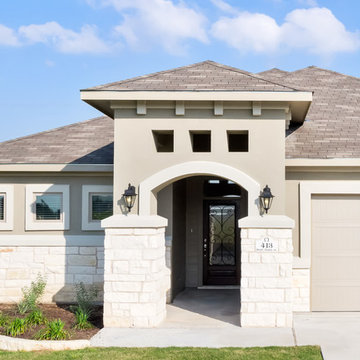
Medelhavsstil inredning av ett mellanstort grått hus, med allt i ett plan, stuckatur och valmat tak
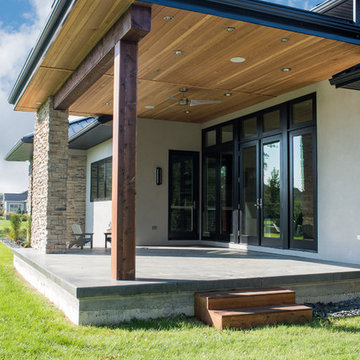
Inspiration för ett mellanstort funkis beige hus, med två våningar, stuckatur, valmat tak och tak i metall
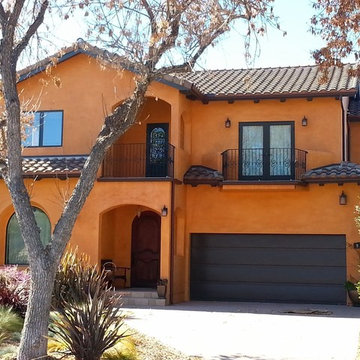
Medelhavsstil inredning av ett mellanstort oranget hus, med två våningar, stuckatur och halvvalmat sadeltak
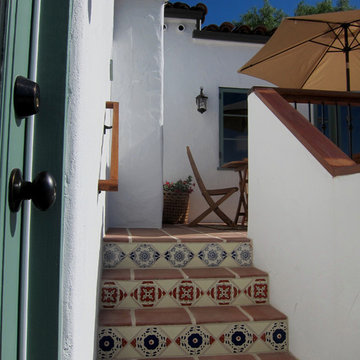
Design Consultant Jeff Doubét is the author of Creating Spanish Style Homes: Before & After – Techniques – Designs – Insights. The 240 page “Design Consultation in a Book” is now available. Please visit SantaBarbaraHomeDesigner.com for more info.
Jeff Doubét specializes in Santa Barbara style home and landscape designs. To learn more info about the variety of custom design services I offer, please visit SantaBarbaraHomeDesigner.com
Jeff Doubét is the Founder of Santa Barbara Home Design - a design studio based in Santa Barbara, California USA.
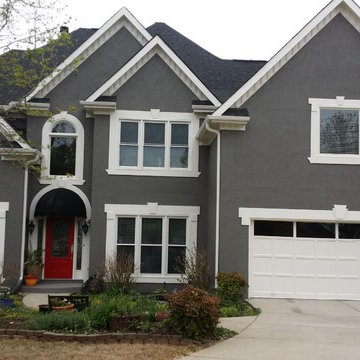
A freshly painted exterior. The dark grey and white combination give this home a clean and renewed look.
Inspiration för mellanstora klassiska grå hus, med två våningar, stuckatur, sadeltak och tak i shingel
Inspiration för mellanstora klassiska grå hus, med två våningar, stuckatur, sadeltak och tak i shingel
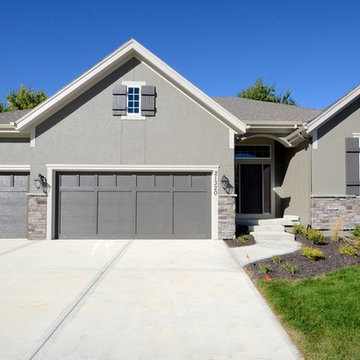
Bild på ett mellanstort vintage grått hus, med allt i ett plan, stuckatur och valmat tak
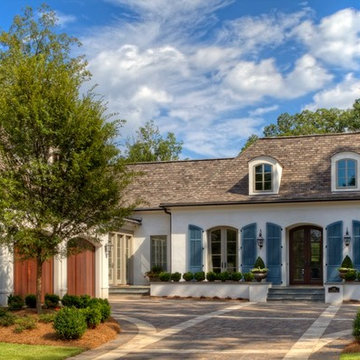
Rick Smoak Photography
Bild på ett mellanstort medelhavsstil vitt hus, med allt i ett plan, stuckatur och valmat tak
Bild på ett mellanstort medelhavsstil vitt hus, med allt i ett plan, stuckatur och valmat tak
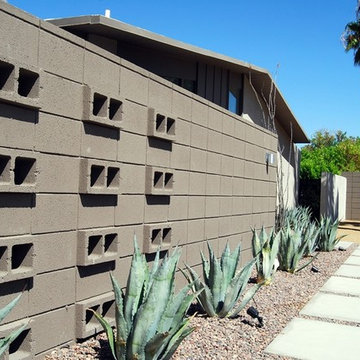
1950s concrete block privacy wall on front of Palm Springs mid-century modern house. Greg Hoppe photographed all images.
Inredning av ett 50 tals mellanstort beige hus, med allt i ett plan och stuckatur
Inredning av ett 50 tals mellanstort beige hus, med allt i ett plan och stuckatur
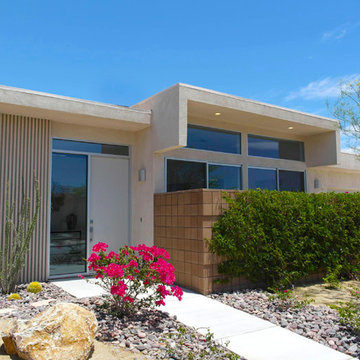
Mid-century inspired flat top home in Alexander Estates II Palm Springs.
Inspiration för ett mellanstort 60 tals beige hus, med allt i ett plan och stuckatur
Inspiration för ett mellanstort 60 tals beige hus, med allt i ett plan och stuckatur
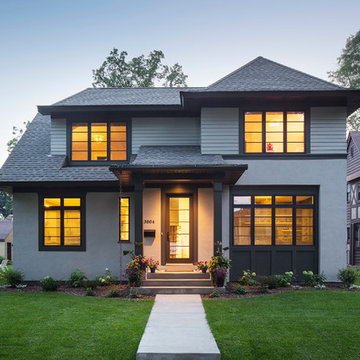
Inspiration för ett mellanstort vintage grått hus, med stuckatur, två våningar och valmat tak

Backyard view shows the house has been expanded with a new deck at the same level as the dining room interior, with a new hot tub in front of the master bedroom, outdoor dining table with fireplace and overhead lighting, big French doors opening from dining to the outdoors, and a fully equipped professional kitchen with sliding windows allowing passing through to an equally fully equipped outdoor kitchen with Big Green Egg BBQ, grill and deep-fryer unit.

Lane Dittoe Photographs
[FIXE] design house interors
Foto på ett mellanstort retro vitt hus, med allt i ett plan, stuckatur, valmat tak och tak i shingel
Foto på ett mellanstort retro vitt hus, med allt i ett plan, stuckatur, valmat tak och tak i shingel

Glenn Layton Homes, LLC, "Building Your Coastal Lifestyle"
Inspiration för mellanstora maritima blå hus, med två våningar, stuckatur och sadeltak
Inspiration för mellanstora maritima blå hus, med två våningar, stuckatur och sadeltak
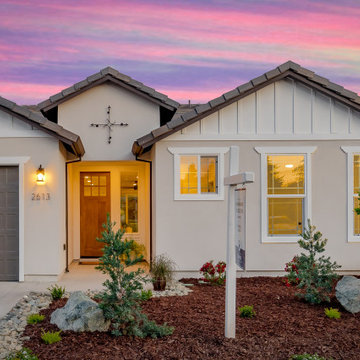
Exempel på ett mellanstort klassiskt beige hus, med allt i ett plan, stuckatur, sadeltak och tak med takplattor

Inspiration för mellanstora klassiska bruna hus, med allt i ett plan, stuckatur, valmat tak och tak i shingel

This is not your traditional bungalow! While it shares some of the hallmarks of this historic home style, this bungalow brings the classic single-story design into the twenty-first century.
The black-and-white facade shows a simple, but incredibly well thought out design consisting of mostly straight lines and glass. Modern architecture is all about simple designs where less is more. Clean and uncluttered home exterior trends have gained popularity over the years, as many homeowners are yearning to live peacefully without excess.
Clean lines, basic forms, single-use of colour, repetition of structures and strategic use of metal, stone, stucco and glass materials are defining characteristics of this custom home in the upper-scale, inner-city community of North Glenmore Park in Calgary, Alberta.

Das moderne Architektenhaus im Bauhaustil wirkt mit seiner hellgrauen Putzfassade sehr warm und harmonisch zu den Holzelementen der Garagenfassade. Hierbei wurde besonderer Wert auf das Zusammenspiel der Materialien und Farben gelegt. Die Rhombus Leisten aus Lärchenholz bekommen in den nächsten Jahren witterungsbedingt eine ansprechende Grau / silberfarbene Patina, was in der Farbwahl der Putzfassade bereits berücksichtigt wurde.
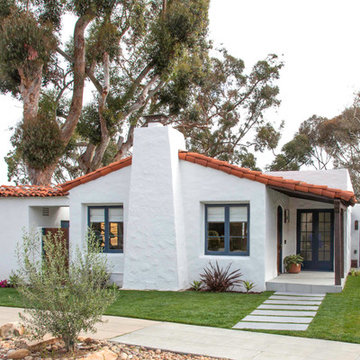
Kim Grant, Architect; Gail Owens Photography
Medelhavsstil inredning av ett mellanstort vitt hus, med stuckatur, sadeltak, tak med takplattor och allt i ett plan
Medelhavsstil inredning av ett mellanstort vitt hus, med stuckatur, sadeltak, tak med takplattor och allt i ett plan
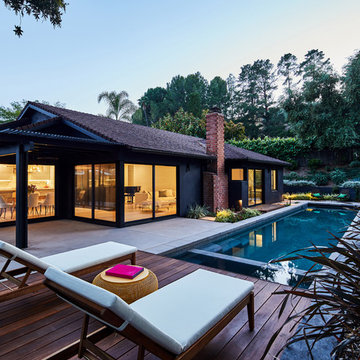
Backyard at dusk
Landscape design by Meg Rushing Coffee
Photo by Dan Arnold
Bild på ett mellanstort 50 tals svart hus, med allt i ett plan, stuckatur, valmat tak och tak i shingel
Bild på ett mellanstort 50 tals svart hus, med allt i ett plan, stuckatur, valmat tak och tak i shingel

Inspiration för ett mellanstort funkis grått hus, med två våningar, stuckatur, platt tak och tak i mixade material
15 361 foton på mellanstort hus, med stuckatur
4