15 361 foton på mellanstort hus, med stuckatur
Sortera efter:
Budget
Sortera efter:Populärt i dag
101 - 120 av 15 361 foton
Artikel 1 av 3

Exempel på ett mellanstort modernt vitt radhus, med stuckatur, sadeltak och tak med takplattor
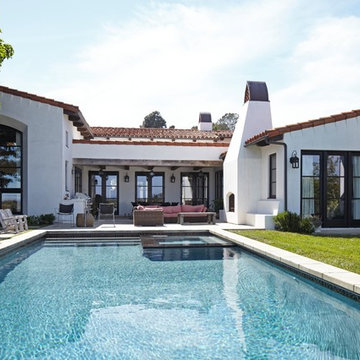
Mediterranean Home designed by Burdge and Associates Architects in Malibu, CA.
Foto på ett mellanstort medelhavsstil vitt hus, med allt i ett plan, stuckatur, sadeltak och tak med takplattor
Foto på ett mellanstort medelhavsstil vitt hus, med allt i ett plan, stuckatur, sadeltak och tak med takplattor
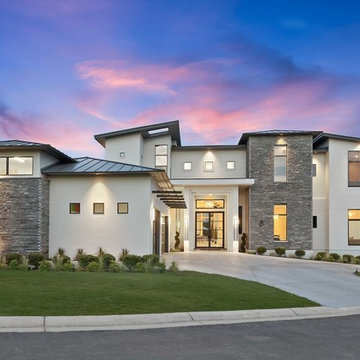
Idéer för ett mellanstort modernt vitt hus, med två våningar, stuckatur och tak i metall

Nestled in the hills of Monte Sereno, this family home is a large Spanish Style residence. Designed around a central axis, views to the native oaks and landscape are highlighted by a large entry door and 20’ wide by 10’ tall glass doors facing the rear patio. Inside, custom decorative trusses connect the living and kitchen spaces. Modern amenities in the large kitchen like the double island add a contemporary touch to an otherwise traditional home. The home opens up to the back of the property where an extensive covered patio is ideal for entertaining, cooking, and living.

Idéer för mellanstora amerikanska vita hus, med allt i ett plan, stuckatur, sadeltak och tak med takplattor

This coastal 4 bedroom house plan features 4 bathrooms, 2 half baths and a 3 car garage. Its design includes a slab foundation, CMU exterior walls, cement tile roof and a stucco finish. The dimensions are as follows: 74′ wide; 94′ deep and 27’3″ high. Features include an open floor plan and a covered lanai with fireplace and outdoor kitchen. Amenities include a great room, island kitchen with pantry, dining room and a study. The master bedroom includes 2 walk-in closets. The master bath features dual sinks, a vanity and a unique tub and shower design! Three bedrooms and 3 bathrooms are located on the opposite side of the house. There is also a pool bath.
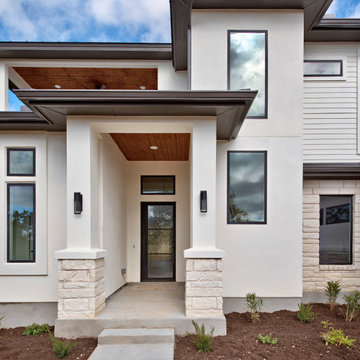
Inspiration för ett mellanstort vintage vitt hus, med två våningar, stuckatur, valmat tak och tak i metall

Exempel på ett mellanstort modernt beige hus, med två våningar, stuckatur, sadeltak och tak med takplattor

Foto på ett mellanstort vintage grått hus, med två våningar, stuckatur och tak i shingel
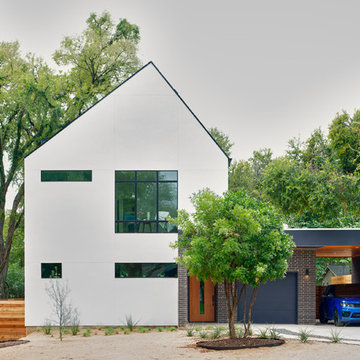
Leonid Furmansky
Foto på ett mellanstort funkis vitt hus, med tre eller fler plan, stuckatur, sadeltak och tak i shingel
Foto på ett mellanstort funkis vitt hus, med tre eller fler plan, stuckatur, sadeltak och tak i shingel
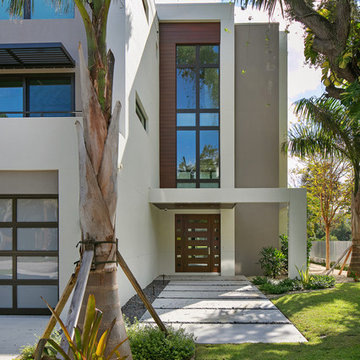
Photographer: Ryan Gamma
Idéer för att renovera ett mellanstort funkis vitt hus, med tre eller fler plan, stuckatur och platt tak
Idéer för att renovera ett mellanstort funkis vitt hus, med tre eller fler plan, stuckatur och platt tak
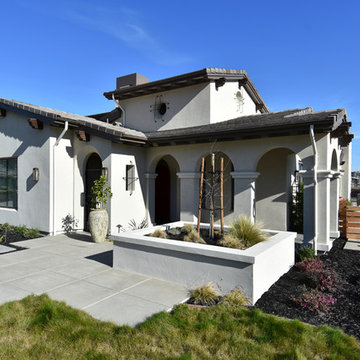
Photo by Maria Zichil
Idéer för att renovera ett mellanstort medelhavsstil beige hus, med två våningar, stuckatur, platt tak och tak med takplattor
Idéer för att renovera ett mellanstort medelhavsstil beige hus, med två våningar, stuckatur, platt tak och tak med takplattor
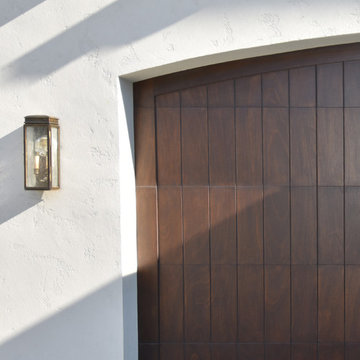
Photo by Maria Zichil
Idéer för att renovera ett mellanstort medelhavsstil beige hus, med två våningar, stuckatur, platt tak och tak med takplattor
Idéer för att renovera ett mellanstort medelhavsstil beige hus, med två våningar, stuckatur, platt tak och tak med takplattor

This modern beach house in Jacksonville Beach features a large, open entertainment area consisting of great room, kitchen, dining area and lanai. A unique second-story bridge over looks both foyer and great room. Polished concrete floors and horizontal aluminum stair railing bring a contemporary feel. The kitchen shines with European-style cabinetry and GE Profile appliances. The private upstairs master suite is situated away from other bedrooms and features a luxury master shower and floating double vanity. Two roomy secondary bedrooms share an additional bath. Photo credit: Deremer Studios
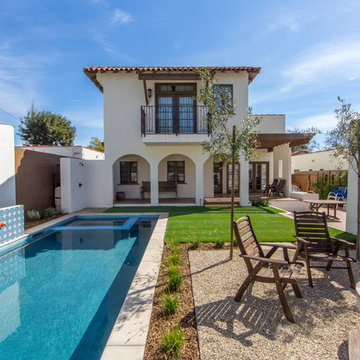
Photos by Anthony DeSantis
Exempel på ett mellanstort medelhavsstil vitt hus, med två våningar, stuckatur, platt tak och tak i shingel
Exempel på ett mellanstort medelhavsstil vitt hus, med två våningar, stuckatur, platt tak och tak i shingel
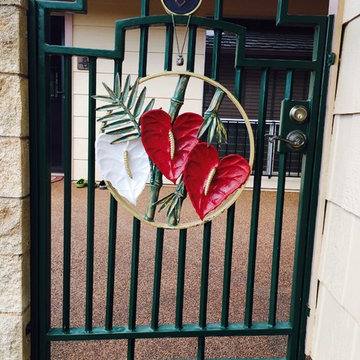
Made by,
Clarence Sagisi
Exotisk inredning av ett mellanstort beige hus, med allt i ett plan, stuckatur och valmat tak
Exotisk inredning av ett mellanstort beige hus, med allt i ett plan, stuckatur och valmat tak
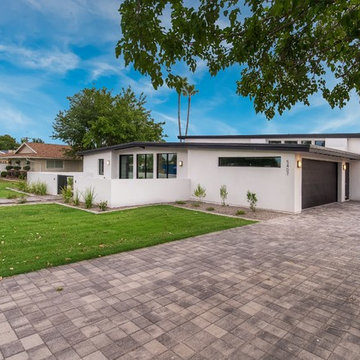
Idéer för att renovera ett mellanstort funkis vitt hus, med allt i ett plan, stuckatur och platt tak
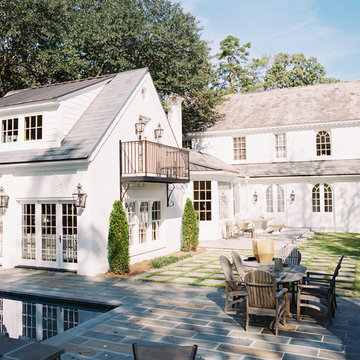
Landon Jacob Photography
www.landonjacob.com
Inspiration för ett mellanstort funkis vitt hus, med två våningar, stuckatur och sadeltak
Inspiration för ett mellanstort funkis vitt hus, med två våningar, stuckatur och sadeltak
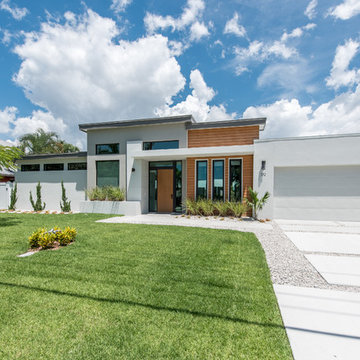
Darren Miles
Idéer för att renovera ett mellanstort funkis grått hus, med allt i ett plan och stuckatur
Idéer för att renovera ett mellanstort funkis grått hus, med allt i ett plan och stuckatur
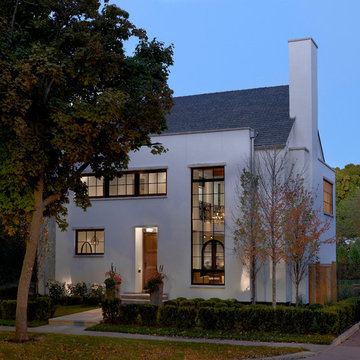
Tony Soluri
Inredning av ett eklektiskt mellanstort vitt hus, med två våningar och stuckatur
Inredning av ett eklektiskt mellanstort vitt hus, med två våningar och stuckatur
15 361 foton på mellanstort hus, med stuckatur
6