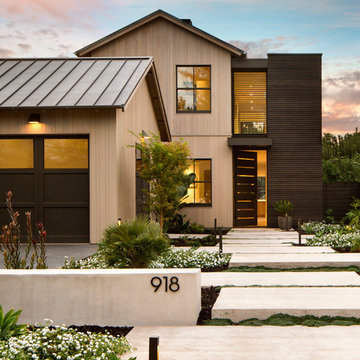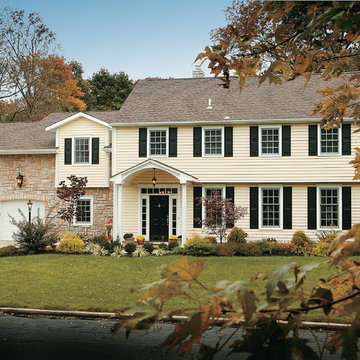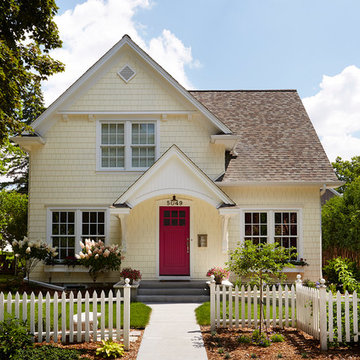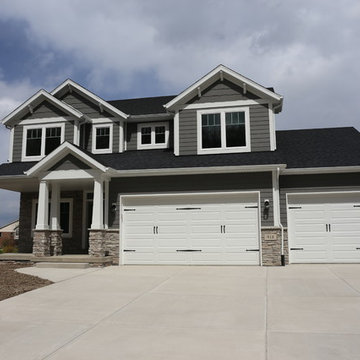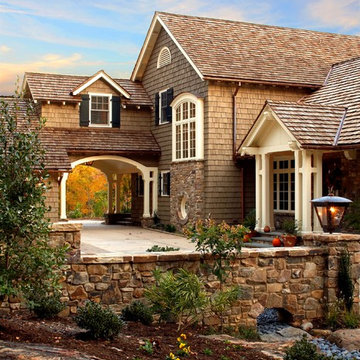74 306 foton på mellanstort hus, med två våningar
Sortera efter:
Budget
Sortera efter:Populärt i dag
161 - 180 av 74 306 foton
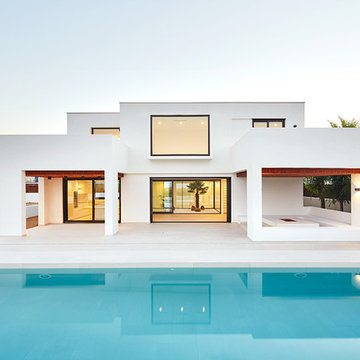
José Hevia
Inredning av ett medelhavsstil mellanstort vitt hus, med två våningar, platt tak och stuckatur
Inredning av ett medelhavsstil mellanstort vitt hus, med två våningar, platt tak och stuckatur
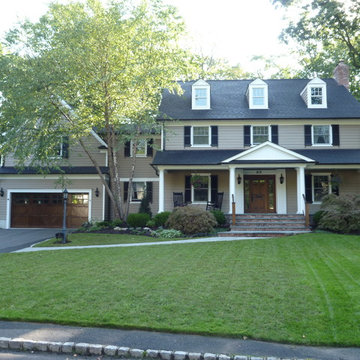
Klassisk inredning av ett mellanstort brunt hus, med två våningar, vinylfasad och sadeltak
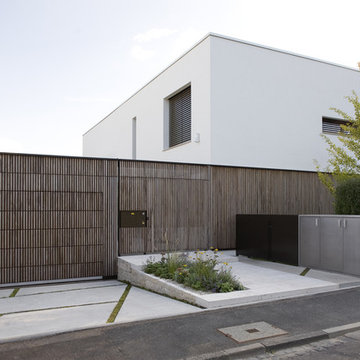
Inredning av ett modernt mellanstort vitt hus, med två våningar, platt tak och blandad fasad
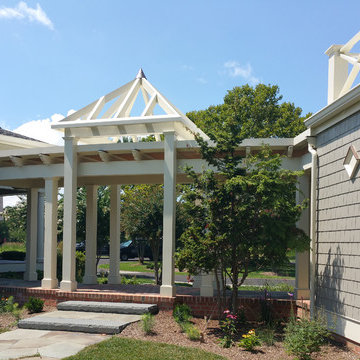
Inspiration för ett mellanstort amerikanskt grått trähus, med två våningar och sadeltak
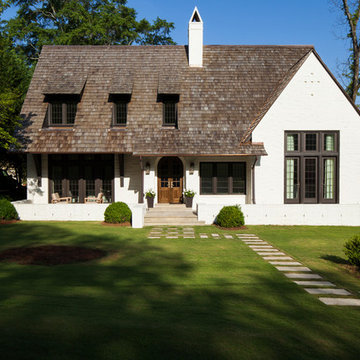
Rob Culpepper
Bild på ett mellanstort vintage vitt hus, med två våningar, sadeltak, tegel och tak i shingel
Bild på ett mellanstort vintage vitt hus, med två våningar, sadeltak, tegel och tak i shingel
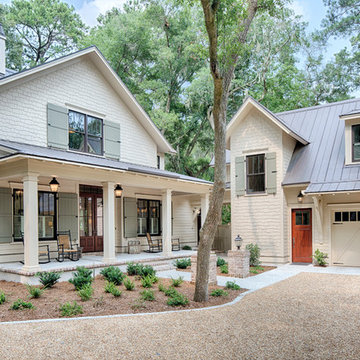
The best of past and present architectural styles combine in this welcoming, farmhouse-inspired design. Clad in low-maintenance siding, the distinctive exterior has plenty of street appeal, with its columned porch, multiple gables, shutters and interesting roof lines. Other exterior highlights included trusses over the garage doors, horizontal lap siding and brick and stone accents. The interior is equally impressive, with an open floor plan that accommodates today’s family and modern lifestyles. An eight-foot covered porch leads into a large foyer and a powder room. Beyond, the spacious first floor includes more than 2,000 square feet, with one side dominated by public spaces that include a large open living room, centrally located kitchen with a large island that seats six and a u-shaped counter plan, formal dining area that seats eight for holidays and special occasions and a convenient laundry and mud room. The left side of the floor plan contains the serene master suite, with an oversized master bath, large walk-in closet and 16 by 18-foot master bedroom that includes a large picture window that lets in maximum light and is perfect for capturing nearby views. Relax with a cup of morning coffee or an evening cocktail on the nearby covered patio, which can be accessed from both the living room and the master bedroom. Upstairs, an additional 900 square feet includes two 11 by 14-foot upper bedrooms with bath and closet and a an approximately 700 square foot guest suite over the garage that includes a relaxing sitting area, galley kitchen and bath, perfect for guests or in-laws.
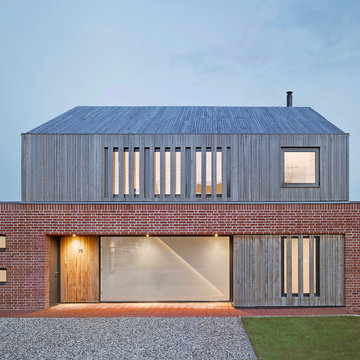
Rear view of the house at Broad Street in Suffolk by Nash Baker Architects, showing the local handmade red bricks used on the ground floor, and the oak cladding wrapping around the first floor.
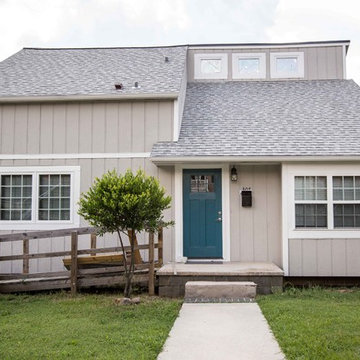
Exterior Painting - Wow! Beautiful transformation, don't you think? We love the blue accent door.
We used Sherwin Williams SuperPaint in the following colors -
Siding: Mindful Gray - SW7016
Trim: Snowbound - SW7004
Front door: Deep Sea Dive - SW7618
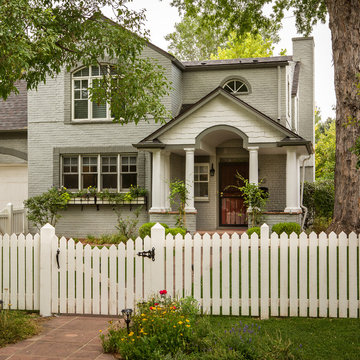
Katie Hedrick @ 3rdEyeStudios.com
Inredning av ett klassiskt mellanstort grått hus, med två våningar, tegel, sadeltak och tak i shingel
Inredning av ett klassiskt mellanstort grått hus, med två våningar, tegel, sadeltak och tak i shingel
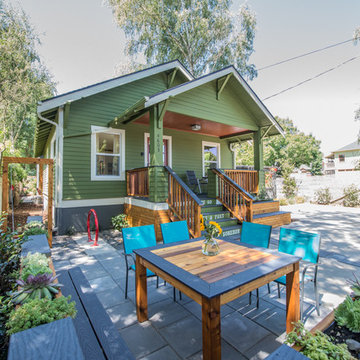
22 Pages
Inredning av ett modernt mellanstort grönt trähus, med två våningar
Inredning av ett modernt mellanstort grönt trähus, med två våningar
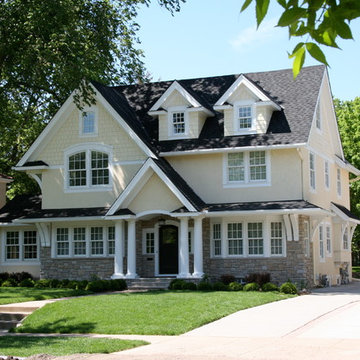
This typical Country Club home received dramatic updates both inside and out. The needed increase in space was achieved with the addition of a new bedroom with vaulted ceilings and a restful master retreat.
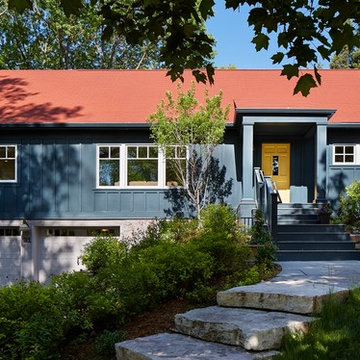
Photography by Corey Gaffer
Exempel på ett mellanstort nordiskt blått hus, med två våningar och fiberplattor i betong
Exempel på ett mellanstort nordiskt blått hus, med två våningar och fiberplattor i betong
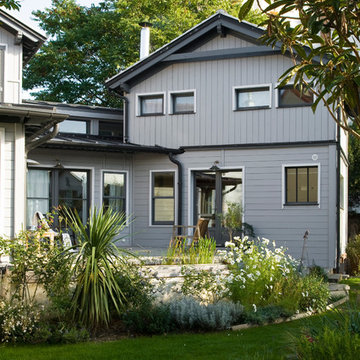
Photographe Julien Clapot
Architecte Alban Tollu
Foto på ett mellanstort nordiskt grått hus, med två våningar och sadeltak
Foto på ett mellanstort nordiskt grått hus, med två våningar och sadeltak
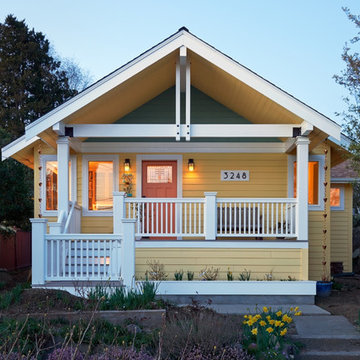
NW Architectural Photography
Bild på ett mellanstort amerikanskt gult hus, med två våningar, sadeltak och tak i shingel
Bild på ett mellanstort amerikanskt gult hus, med två våningar, sadeltak och tak i shingel

Design Consultant Jeff Doubét is the author of Creating Spanish Style Homes: Before & After – Techniques – Designs – Insights. The 240 page “Design Consultation in a Book” is now available. Please visit SantaBarbaraHomeDesigner.com for more info.
Jeff Doubét specializes in Santa Barbara style home and landscape designs. To learn more info about the variety of custom design services I offer, please visit SantaBarbaraHomeDesigner.com
Jeff Doubét is the Founder of Santa Barbara Home Design - a design studio based in Santa Barbara, California USA.
74 306 foton på mellanstort hus, med två våningar
9
