74 306 foton på mellanstort hus, med två våningar
Sortera efter:
Budget
Sortera efter:Populärt i dag
81 - 100 av 74 306 foton
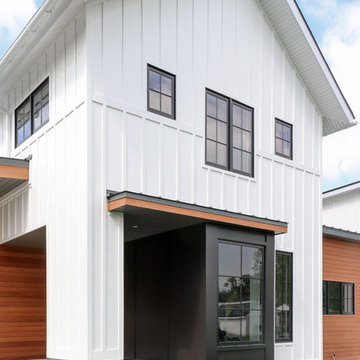
Exempel på ett mellanstort lantligt vitt hus, med två våningar, pulpettak, tak i shingel och blandad fasad

Idéer för att renovera ett mellanstort orientaliskt grått hus, med två våningar, stuckatur, pulpettak och tak i metall
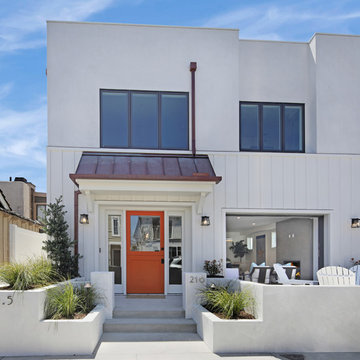
Inspiration för ett mellanstort maritimt vitt hus, med två våningar, blandad fasad och platt tak
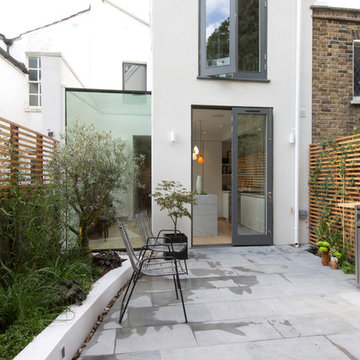
Graham Gaunt
Inredning av ett modernt mellanstort vitt radhus, med två våningar och stuckatur
Inredning av ett modernt mellanstort vitt radhus, med två våningar och stuckatur
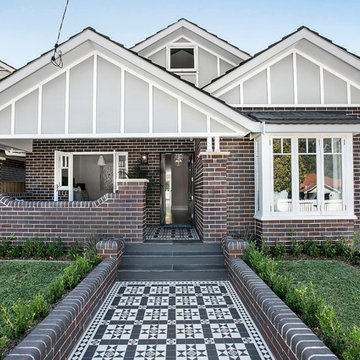
Idéer för mellanstora vintage flerfärgade hus, med tegel, sadeltak, tak med takplattor och två våningar
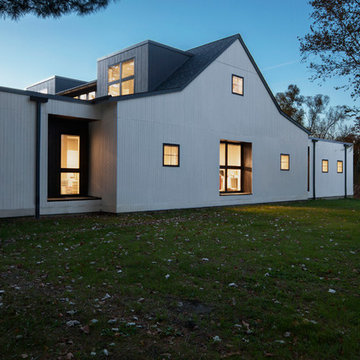
East Elevation reveals Modern Farmhouse mixing traditional barn motif with adjacent flat roof and dormer elements. Large center window views into multi-purpose craft room - Architect + Photography: HAUS | Architecture For Modern Lifestyles
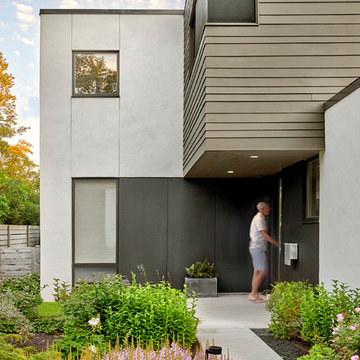
Tony Soluri
Bild på ett mellanstort funkis vitt hus, med två våningar, stuckatur och platt tak
Bild på ett mellanstort funkis vitt hus, med två våningar, stuckatur och platt tak
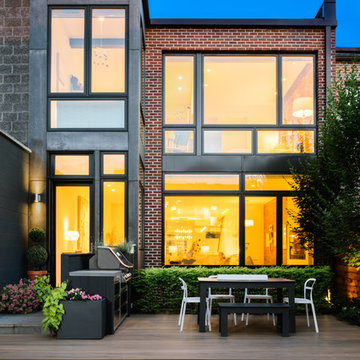
Inspiration för mellanstora moderna röda hus, med två våningar, tegel, platt tak och tak i metall
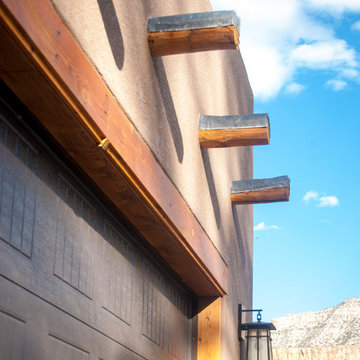
Viga Tails add to the Southwest feel of this home built by Keystone Custom Builders, Inc.
Photo by Alyssa Falk
Inspiration för mellanstora amerikanska beige hus, med två våningar och stuckatur
Inspiration för mellanstora amerikanska beige hus, med två våningar och stuckatur
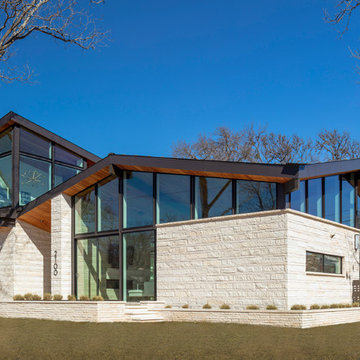
Situated on a prominent corner lot in the Zilker neighborhood, this Mid-Century inspired home presents a unique opportunity to activate two street elevations, while maintaining a sense of scale and character within the neighborhood. An exposed glulam roof structure radiates from a single steel column, wrapping and folding around the corner to create a home with two striking facades. Tucked to the side and back of the lot, the second story is sited to help de-scale the corner and create spectacular vistas of the folded roof and the courtyard below.
The interior courtyard is best viewed as you descend the stairwell and look out over the private pool scape. On a very exposed corner lot, the U-shaped plan also allows for privacy and seclusion for the homeowner. Public spaces such as the kitchen, living room and dining room, are located in direct relationship to the courtyard to enhance bringing the outside in. Natural light filters in throughout the home, creating an airy open feel.
The photographer credit is – Atelier Wong Photography
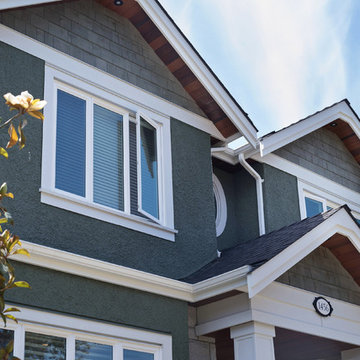
Inspiration för mellanstora amerikanska gröna hus, med två våningar, stuckatur, sadeltak och tak i shingel

This modern beach house in Jacksonville Beach features a large, open entertainment area consisting of great room, kitchen, dining area and lanai. A unique second-story bridge over looks both foyer and great room. Polished concrete floors and horizontal aluminum stair railing bring a contemporary feel. The kitchen shines with European-style cabinetry and GE Profile appliances. The private upstairs master suite is situated away from other bedrooms and features a luxury master shower and floating double vanity. Two roomy secondary bedrooms share an additional bath. Photo credit: Deremer Studios
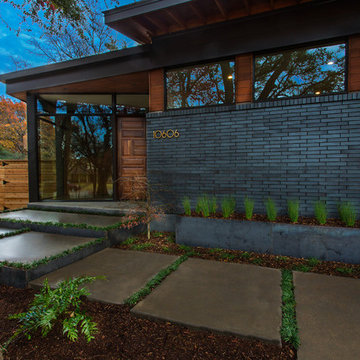
This complete remodel was crafted after the mid century modern and was an inspiration to photograph. The use of brick work, cedar, glass and metal on the outside was well thought out as its transition from the great room out flowed to make the interior and exterior seem as one. The home was built by Classic Urban Homes and photography by Vernon Wentz of Ad Imagery.
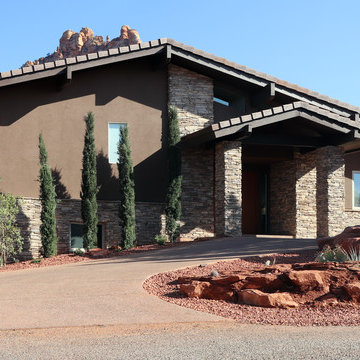
Sedona is home to people from around the world because of it's beautiful red rock mountain scenery, high desert climate, good weather and diverse community. Most residents have made a conscience choice to be here. Good buildable land is scarce so may people purchase older homes and update them in style and performance before moving in. The industry often calls these project "whole house remodels".
This home was originally built in the 70's and is located in a prestigious neighborhood beautiful views that overlook mountains and City of Sedona. It was in need of a total makeover, inside and out. The exterior of the home was transformed by removing the outdated wood and brick cladding and replacing it stucco and stone. The roof was repaired to extend it life. Windows were replaced with an energy efficient wood clad system.
Every room of the home was preplanned and remodeled to make it flow better for a modern lifestyle. A guest suite was added to the back of the existing garage to make a total of three guest suites and a master bedroom suite. The existing enclosed kitchen was opened up to create a true "great room" with access to the deck and the views. The windows and doors to the view were raised up to capture more light and scenery. An outdated brick fireplace was covered with mahogany panels and porcelain tiles to update the style. All floors were replaced with durable ceramic flooring. Outdated plumbing, appliances, lighting fixtures, cabinets and hand rails were replaced. The home was completely refurnished and decorated by the home owner in a style the fits the architectural intent.
The scope for a "whole house remodel" is much like the design of a custom home. It takes a full team of professionals to do it properly. The home owners have a second home out of state and split their time away. They were able to assemble a team that included Sustainable Sedona Residential Design, Biermann Construction as the General Contractor, a landscape designer, and structural engineer to take charge in their absence. The collaboration worked well!
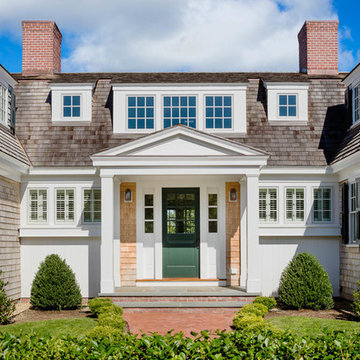
Idéer för att renovera ett mellanstort maritimt hus, med två våningar, mansardtak och tak i shingel
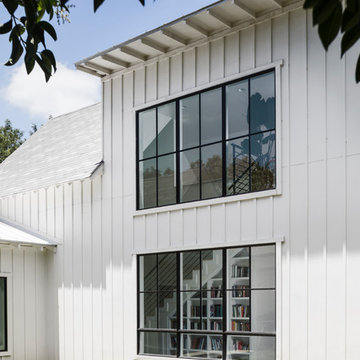
Idéer för ett mellanstort lantligt vitt hus, med två våningar, blandad fasad, sadeltak och tak i shingel
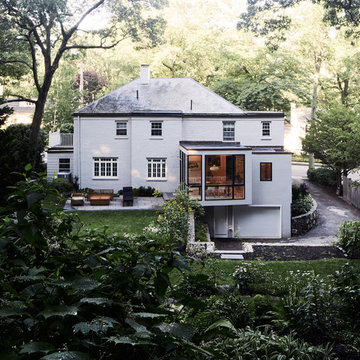
View of the addition from the top of the garden.
Inspiration för mellanstora vita hus, med två våningar, stuckatur, platt tak och tak i mixade material
Inspiration för mellanstora vita hus, med två våningar, stuckatur, platt tak och tak i mixade material
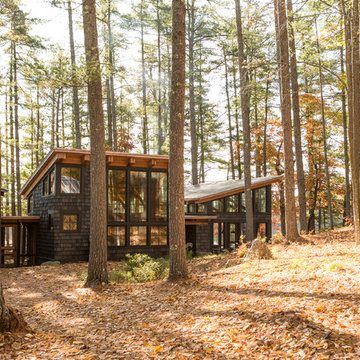
Jeff Roberts Imaging
Inspiration för mellanstora rustika grå hus, med två våningar, pulpettak och tak i metall
Inspiration för mellanstora rustika grå hus, med två våningar, pulpettak och tak i metall

A simple trellis frames the entryway providing a streamlined punctuation to the otherwise clean lines in keeping with the overall contemporary style. Potted plants on either side add a touch of green and further embolden the main entry.
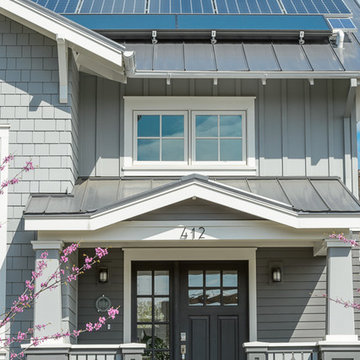
Bild på ett mellanstort amerikanskt grått hus, med två våningar, fiberplattor i betong och tak i metall
74 306 foton på mellanstort hus, med två våningar
5