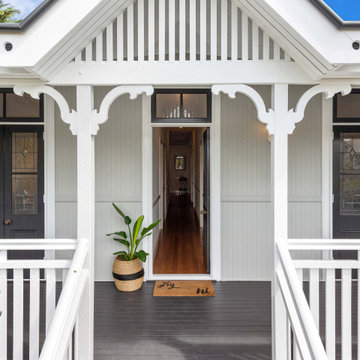74 306 foton på mellanstort hus, med två våningar
Sortera efter:
Budget
Sortera efter:Populärt i dag
21 - 40 av 74 306 foton

Foto på ett mellanstort vintage grått stenhus, med två våningar och sadeltak
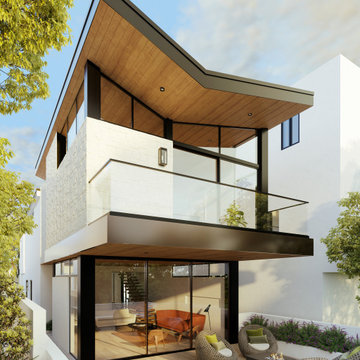
The upper level of the building boasts a striking butterfly roof that is equipped with clerestory windows to allow for natural light and refreshing ocean breezes.

The Sunalta New Home Build features 2,103 sq ft with 3 bedrooms, 2.5 bathroom and a two-car garage.
Inspiration för ett mellanstort funkis grått hus, med två våningar, vinylfasad och tak i shingel
Inspiration för ett mellanstort funkis grått hus, med två våningar, vinylfasad och tak i shingel
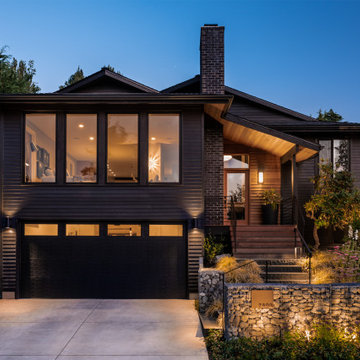
Photo by Andrew Giammarco.
Idéer för att renovera ett mellanstort grått hus, med två våningar, sadeltak och tak i shingel
Idéer för att renovera ett mellanstort grått hus, med två våningar, sadeltak och tak i shingel

House exterior of 1920's Spanish style 2 -story family home.
Idéer för mellanstora amerikanska rosa hus, med två våningar, stuckatur, platt tak och tak med takplattor
Idéer för mellanstora amerikanska rosa hus, med två våningar, stuckatur, platt tak och tak med takplattor

Exempel på ett mellanstort modernt svart hus, med två våningar, fiberplattor i betong och pulpettak

This cottage-style bungalow was designed for an asymmetrical lot with multiple challenges. Decorative brackets enhance the entry tower and bring a sense of arrival.
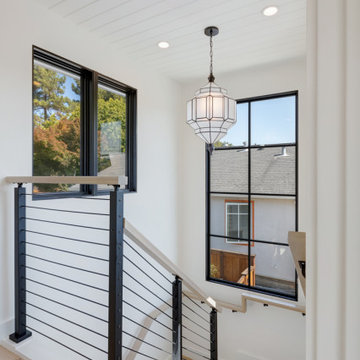
Farmhouse Modern home with horizontal and batten and board white siding and gray/black raised seam metal roofing and black windows.
Inredning av ett lantligt mellanstort vitt hus, med två våningar, valmat tak och tak i metall
Inredning av ett lantligt mellanstort vitt hus, med två våningar, valmat tak och tak i metall
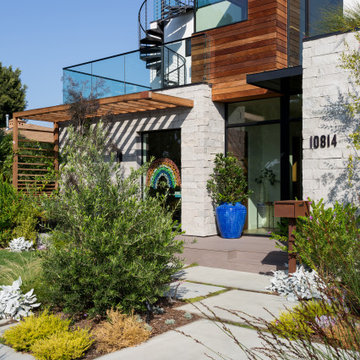
Front facade design
Idéer för att renovera ett mellanstort funkis vitt hus, med två våningar, blandad fasad, pulpettak och tak i shingel
Idéer för att renovera ett mellanstort funkis vitt hus, med två våningar, blandad fasad, pulpettak och tak i shingel

This project is an addition to a Greek Revival Farmhouse located in a historic district. The project provided a bedroom suite and included the razing and reconstruction of an existing two car garage below. We also provided a connection from the new garage addition to the existing family room. The addition was designed to feel as though it were always a part of this family home.
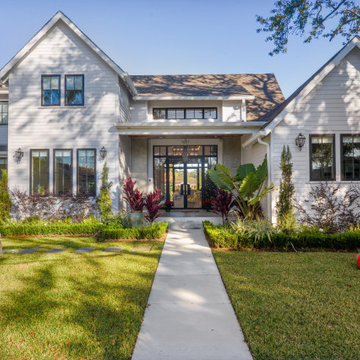
Inspiration för ett mellanstort funkis vitt hus, med två våningar, vinylfasad och tak i shingel
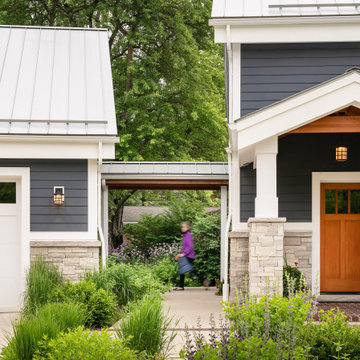
A covered walkway connects the detached garage to the home in this near-net-zero custom built home built by Meadowlark Design + Build in Ann Arbor, Michigan. Architect: Architectural Resource, Photography: Joshua Caldwell

Inspiration för mellanstora lantliga vita hus, med två våningar, fiberplattor i betong, sadeltak och tak i mixade material
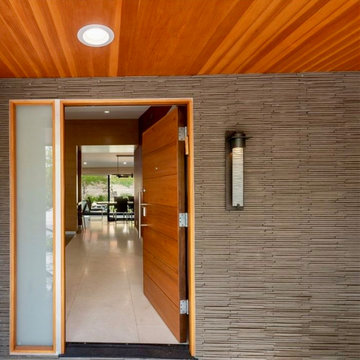
Steps lead to the front door. A Japanese porcelain tile material was used to clad the wall. The underside of the eaves is adorned with planks of Douglas Fir treated with a marine-grade varnish for durability.
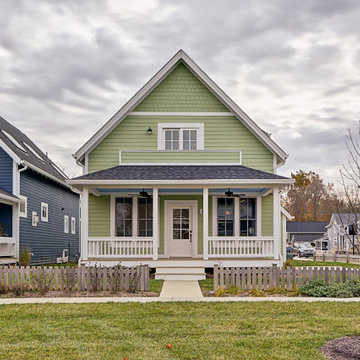
The Ellis is a three-bedroom, two-story Cottage Home filled with character and charm inside and out.
Functioning as an additional room, the large, covered front porch stretches the entire width of the home and serves as the primary entrance. It also happens to be a great spot to enjoy a family dinner or a cup of tea on a cool summer night. Inside, the comfort and charm continues: hardwood flooring, high ceilings, and numerous, large windows flood the interior with natural light, creating a warm and inviting space.

Inspiration för mellanstora lantliga vita hus, med två våningar, sadeltak och tak i shingel
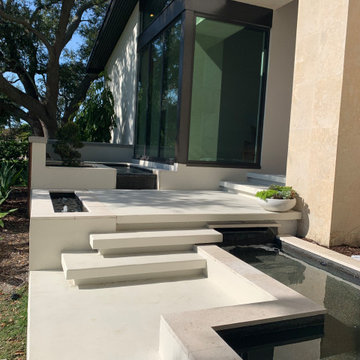
This entry has a modern pond that travels under the walkway to the front door, along with separate bubbler tank.
60 tals inredning av ett mellanstort vitt hus, med två våningar, stuckatur och tak i metall
60 tals inredning av ett mellanstort vitt hus, med två våningar, stuckatur och tak i metall
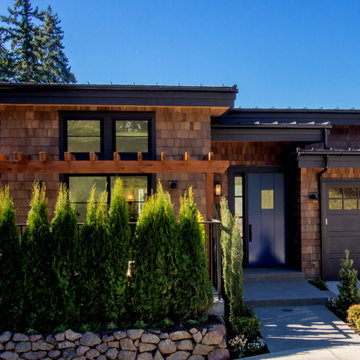
Idéer för ett mellanstort klassiskt brunt hus, med två våningar, pulpettak och tak i metall
74 306 foton på mellanstort hus, med två våningar
2

