74 306 foton på mellanstort hus, med två våningar
Sortera efter:
Budget
Sortera efter:Populärt i dag
101 - 120 av 74 306 foton
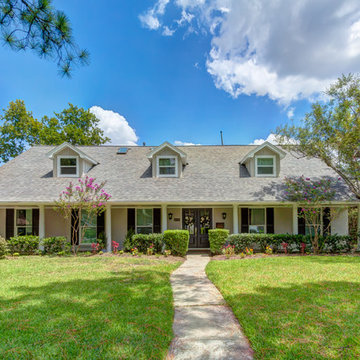
Traditional 2 Story Ranch Exterior, Benjamin Moore Revere Pewter Painted Brick, Benjamin Moore Iron Mountain Shutters and Door, Wood Look Tile Front Porch, Dormer Windows, Double Farmhouse Doors. Photo by Bayou City 360

Joshua Hill
Idéer för att renovera ett mellanstort funkis vitt flerfamiljshus, med tegel, platt tak, två våningar och levande tak
Idéer för att renovera ett mellanstort funkis vitt flerfamiljshus, med tegel, platt tak, två våningar och levande tak
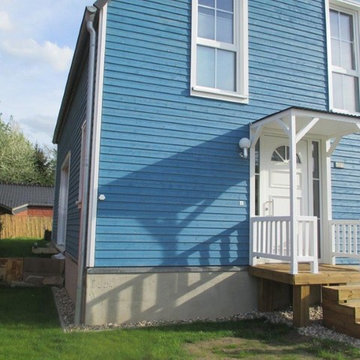
Ein weißes Vordach aus Holz überdacht den Eingangsbereich des friesenblauen Schwedenhauses.
Bildquelle: Wiese und Heckmann GmbH
Foto på ett mellanstort nordiskt blått hus, med sadeltak, tak med takplattor och två våningar
Foto på ett mellanstort nordiskt blått hus, med sadeltak, tak med takplattor och två våningar
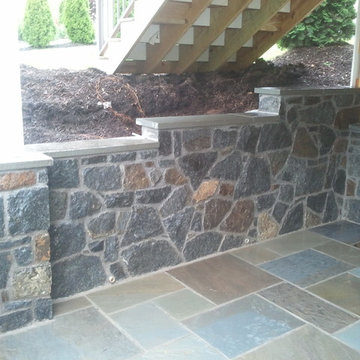
Inspiration för mellanstora klassiska grå hus, med två våningar, tegel och sadeltak
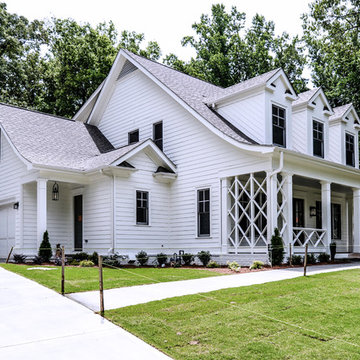
Inredning av ett lantligt mellanstort vitt hus, med två våningar, tak i shingel och sadeltak
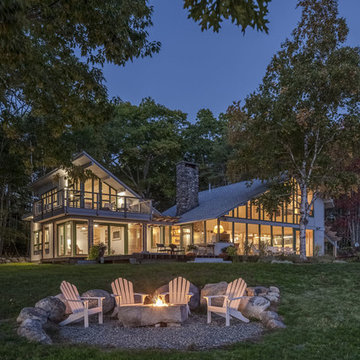
The complete renovation and addition to an original 1962 Maine modern shorefront camp paid special attention to the authenticity of the home blending seamlessly with the vision of original architect. The family has deep sentimental ties to the home. Therefore, every inch of the house was reconditioned, and Marvin® direct glaze, casement, and awning windows were used as a perfect match to the original field built glazing, maintaining the character and extending the use of the camp for four season use.
William Hanley and Heli Mesiniemi, of WMH Architects, were recognized as the winners of “Best in Show” Marvin Architects Challenge 2017 for their skillful execution of design. They created a form that was open, airy and inviting with a tour d force of glazing.
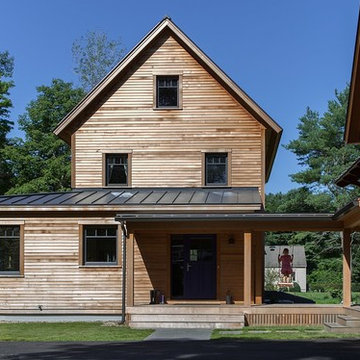
Lincoln Farmhouse
LEED-H Platinum, Net-Positive Energy
OVERVIEW. This LEED Platinum certified modern farmhouse ties into the cultural landscape of Lincoln, Massachusetts - a town known for its rich history, farming traditions, conservation efforts, and visionary architecture. The goal was to design and build a new single family home on 1.8 acres that respects the neighborhood’s agrarian roots, produces more energy than it consumes, and provides the family with flexible spaces to live-play-work-entertain. The resulting 2,800 SF home is proof that families do not need to compromise on style, space or comfort in a highly energy-efficient and healthy home.
CONNECTION TO NATURE. The attached garage is ubiquitous in new construction in New England’s cold climate. This home’s barn-inspired garage is intentionally detached from the main dwelling. A covered walkway connects the two structures, creating an intentional connection with the outdoors between auto and home.
FUNCTIONAL FLEXIBILITY. With a modest footprint, each space must serve a specific use, but also be flexible for atypical scenarios. The Mudroom serves everyday use for the couple and their children, but is also easy to tidy up to receive guests, eliminating the need for two entries found in most homes. A workspace is conveniently located off the mudroom; it looks out on to the back yard to supervise the children and can be closed off with a sliding door when not in use. The Away Room opens up to the Living Room for everyday use; it can be closed off with its oversized pocket door for secondary use as a guest bedroom with en suite bath.
NET POSITIVE ENERGY. The all-electric home consumes 70% less energy than a code-built house, and with measured energy data produces 48% more energy annually than it consumes, making it a 'net positive' home. Thick walls and roofs lack thermal bridging, windows are high performance, triple-glazed, and a continuous air barrier yields minimal leakage (0.27ACH50) making the home among the tightest in the US. Systems include an air source heat pump, an energy recovery ventilator, and a 13.1kW photovoltaic system to offset consumption and support future electric cars.
ACTUAL PERFORMANCE. -6.3 kBtu/sf/yr Energy Use Intensity (Actual monitored project data reported for the firm’s 2016 AIA 2030 Commitment. Average single family home is 52.0 kBtu/sf/yr.)
o 10,900 kwh total consumption (8.5 kbtu/ft2 EUI)
o 16,200 kwh total production
o 5,300 kwh net surplus, equivalent to 15,000-25,000 electric car miles per year. 48% net positive.
WATER EFFICIENCY. Plumbing fixtures and water closets consume a mere 60% of the federal standard, while high efficiency appliances such as the dishwasher and clothes washer also reduce consumption rates.
FOOD PRODUCTION. After clearing all invasive species, apple, pear, peach and cherry trees were planted. Future plans include blueberry, raspberry and strawberry bushes, along with raised beds for vegetable gardening. The house also offers a below ground root cellar, built outside the home's thermal envelope, to gain the passive benefit of long term energy-free food storage.
RESILIENCY. The home's ability to weather unforeseen challenges is predictable - it will fare well. The super-insulated envelope means during a winter storm with power outage, heat loss will be slow - taking days to drop to 60 degrees even with no heat source. During normal conditions, reduced energy consumption plus energy production means shelter from the burden of utility costs. Surplus production can power electric cars & appliances. The home exceeds snow & wind structural requirements, plus far surpasses standard construction for long term durability planning.
ARCHITECT: ZeroEnergy Design http://zeroenergy.com/lincoln-farmhouse
CONTRACTOR: Thoughtforms http://thoughtforms-corp.com/
PHOTOGRAPHER: Chuck Choi http://www.chuckchoi.com/
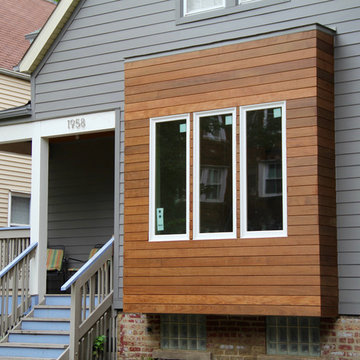
Chicago, IL 60640 Modern Style Home Exterior Remodel with James HardiePlank Lap Siding in new color Aged Pewter and HardieTrim in Sandstone Beige, IPE and Integrity from Marvin Windows.
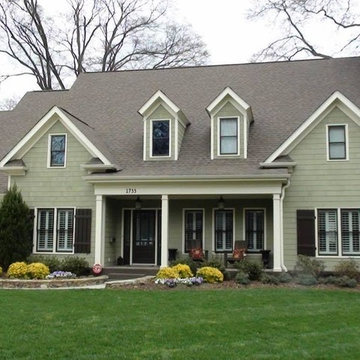
Inredning av ett amerikanskt mellanstort grönt hus, med två våningar, fiberplattor i betong, sadeltak och tak i shingel
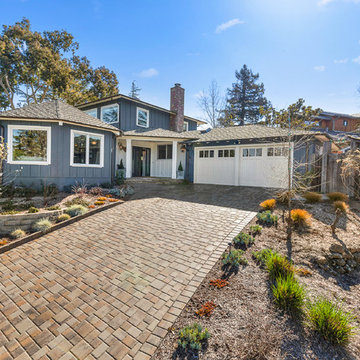
Inredning av ett amerikanskt mellanstort blått trähus, med två våningar och valmat tak
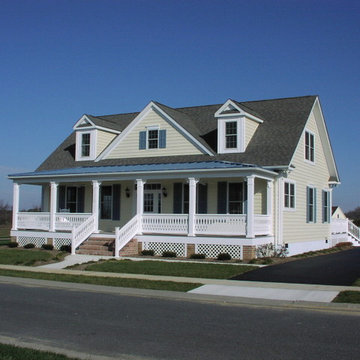
Lantlig inredning av ett mellanstort gult hus, med två våningar, sadeltak och tak i shingel
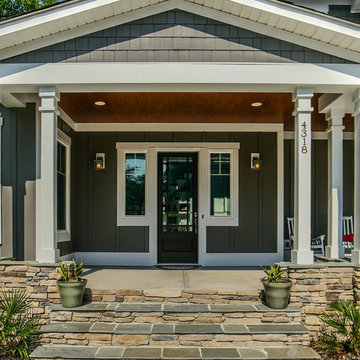
Bild på ett mellanstort amerikanskt grått hus, med två våningar, sadeltak och tak i shingel
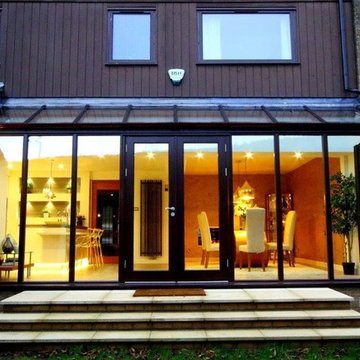
A simple lean-to glazed frontage transforms the back of this house dramatically. By creating a open plan kitchen dining room with utility area off to the side and extending out just a small way, we bring the light into the now larger room, achieving a WOW factor to the back of this 1970's house.
Photos by Amy Hooton
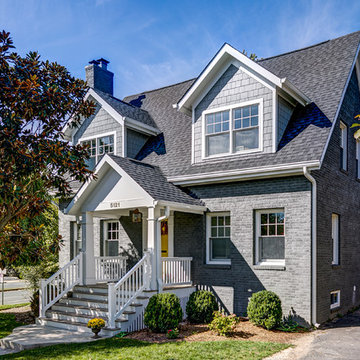
Idéer för mellanstora amerikanska grå hus, med två våningar, blandad fasad och sadeltak
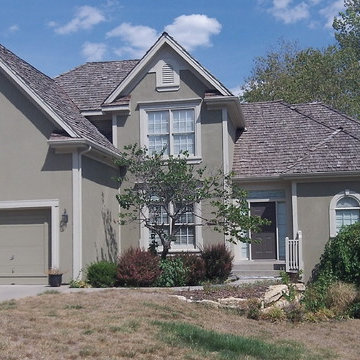
Klassisk inredning av ett mellanstort beige hus, med två våningar, stuckatur, halvvalmat sadeltak och tak i shingel
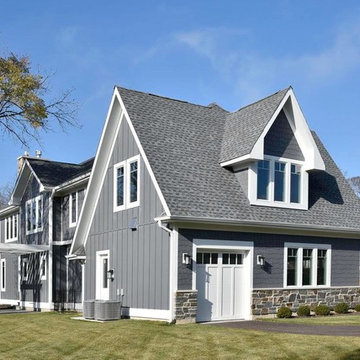
Exempel på ett mellanstort amerikanskt grått hus, med två våningar, blandad fasad och sadeltak
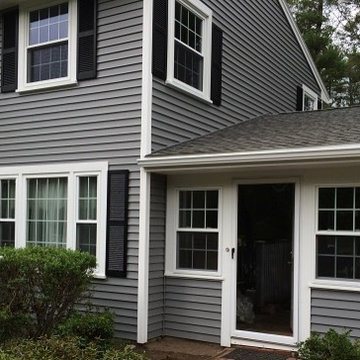
This Lakeville, MA home is now maintenance free and ready for New England weather with vinyl siding & replacement windows!
vinyl siding and replacement windows lakeville maOur crew started by stripping off the old siding and replacing all rotted wood. The entire house was then wrapped with Typar and 19 Harvey Classic replacement windows were installed. Mastic Carvedwood 44 vinyl siding in Granite Gray was installed on the whole home along with 17 Harvey Classic replacement windows and 2 picture windows. Aluminum trim was installed on all windows, doors, soffit, and fascia as well as white corner posts, and all new gutters and downspouts.
The homeowner eliminated the need to paint every 3-4 years with Mastic’s Carvedwood 44 vinyl siding. Manufactured to look like a natural, painted cedar clapboard, this vinyl siding is both durable, fade-resistant and maintenance free!
The windows throughout the home were replaced with Harvey Classic vinyl replacement windows (We’re also a Harvey Elite Series Window Dealer!). The homeowner chose the 8 over 8 grid pattern. Each window is energy star rated and filled with low E argon gas to reduce cooling and heating costs. The Harvey Classic also features easy fingertip operation and tilt-in sashes for easy cleaning.
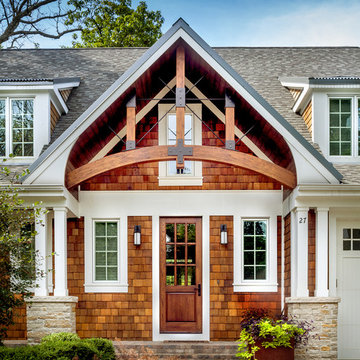
http://www.pickellbuilders.com. The front entry gable features a rustic arched beam, iron brackers, and cedar shake. Photo by Paul Schlismann.
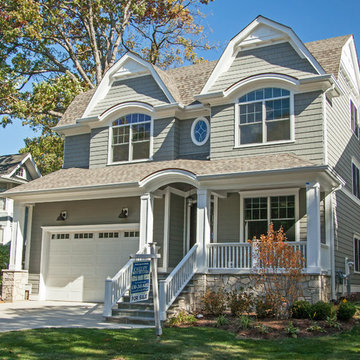
Oakley Home Builders is a custom home builder and remodeling company in the Chicago suburbs that has integrated distinctive home designs into surrounding communities, neighborhoods and coveted residential landscapes.
Positioned as a flourishing Chicago western suburbs home builder, Oakley Home Builders demonstrates a passionate pursuit of detail-rich, value-driven design and efficient construction that provides homebuyers with a masterfully planned and executed living environment.
Whether building on your site or one of our many available lots, Oakley Home Builders is recognized among Chicago western suburbs home builders for its excellent build-to-suit program. Guiding homebuyers through a simple, step-by-step process, we enhance the building experience by providing practical advice, flexible accommodations, and educational insight. But while we are mainly a home builder in Chicago suburbs, we also build luxurious beach homes in Naples, FL and along the shores of Lake Michigan in Indiana and Michigan's Harbor Country. In addition we serve as an expert suburban Chicago remodeling company catering to the communities of Downers Grove, Hinsdale, Naperville, Glen Ellyn, LaGrange, Western Springs, Elmhurst, and other west suburban locations.
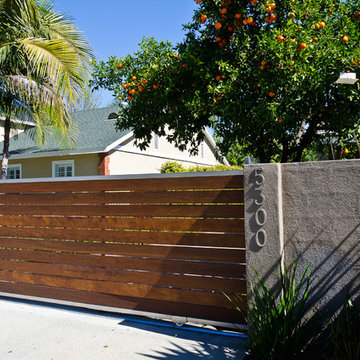
Pacific Garage Doors & Gates
Burbank & Glendale's Highly Preferred Garage Door & Gate Services
Location: North Hollywood, CA 91606
Inspiration för mellanstora moderna beige hus, med två våningar och stuckatur
Inspiration för mellanstora moderna beige hus, med två våningar och stuckatur
74 306 foton på mellanstort hus, med två våningar
6