34 078 foton på mellanstort hus
Sortera efter:
Budget
Sortera efter:Populärt i dag
221 - 240 av 34 078 foton
Artikel 1 av 3
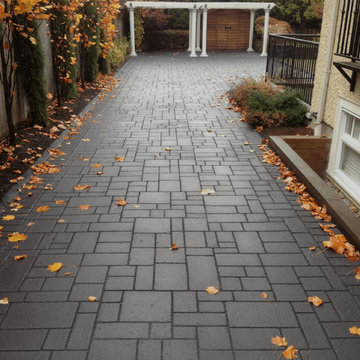
Private home driveway with offset brick pattern stamped asphalt
Inredning av ett mellanstort hus
Inredning av ett mellanstort hus
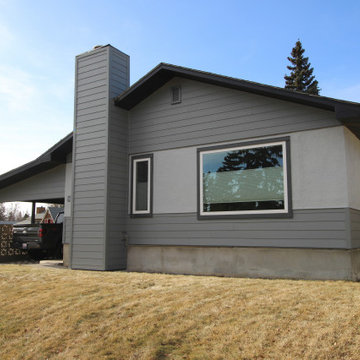
James Hardie 8.25 Lap Siding in Slate Gary, Stucco painted in Benjamin Moore Coventry Gray 19-3222
Inredning av ett klassiskt mellanstort grått hus, med allt i ett plan och fiberplattor i betong
Inredning av ett klassiskt mellanstort grått hus, med allt i ett plan och fiberplattor i betong
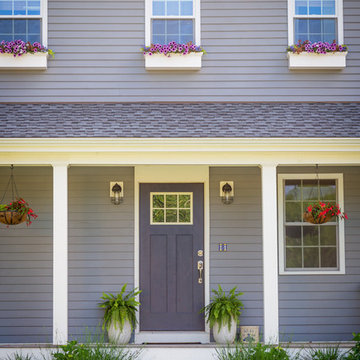
second floor addition on an existing ranch house
Idéer för mellanstora vintage grå hus, med två våningar, fiberplattor i betong, sadeltak och tak i shingel
Idéer för mellanstora vintage grå hus, med två våningar, fiberplattor i betong, sadeltak och tak i shingel
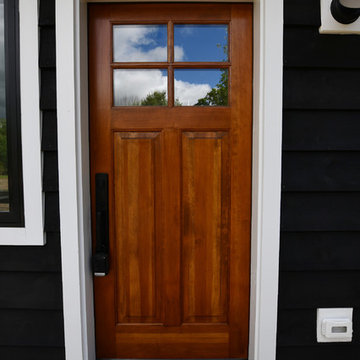
Idéer för ett mellanstort 50 tals svart hus, med allt i ett plan, pulpettak och tak i metall
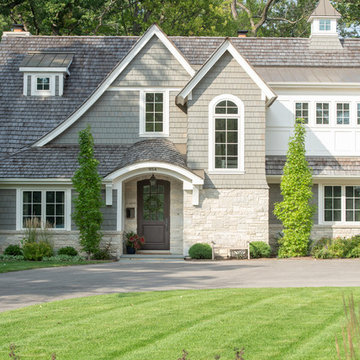
Front exterior detail
Idéer för ett mellanstort klassiskt grönt hus, med två våningar, blandad fasad, halvvalmat sadeltak och tak i shingel
Idéer för ett mellanstort klassiskt grönt hus, med två våningar, blandad fasad, halvvalmat sadeltak och tak i shingel

Project Overview:
This project was a new construction laneway house designed by Alex Glegg and built by Eyco Building Group in Vancouver, British Columbia. It uses our Gendai cladding that shows off beautiful wood grain with a blackened look that creates a stunning contrast against their homes trim and its lighter interior. Photos courtesy of Christopher Rollett.
Product: Gendai 1×6 select grade shiplap
Prefinish: Black
Application: Residential – Exterior
SF: 1200SF
Designer: Alex Glegg
Builder: Eyco Building Group
Date: August 2017
Location: Vancouver, BC
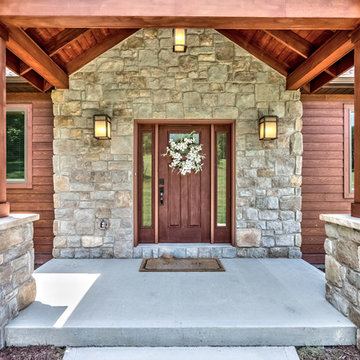
Rustic Allura wood grain sided ranch with cedar front porch and stained fiberglass front door
Rustik inredning av ett mellanstort brunt hus, med allt i ett plan, fiberplattor i betong, sadeltak och tak i shingel
Rustik inredning av ett mellanstort brunt hus, med allt i ett plan, fiberplattor i betong, sadeltak och tak i shingel
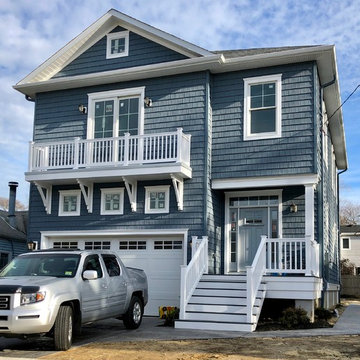
QMA Architects
Maritim inredning av ett mellanstort blått hus, med två våningar, vinylfasad, sadeltak och tak i shingel
Maritim inredning av ett mellanstort blått hus, med två våningar, vinylfasad, sadeltak och tak i shingel
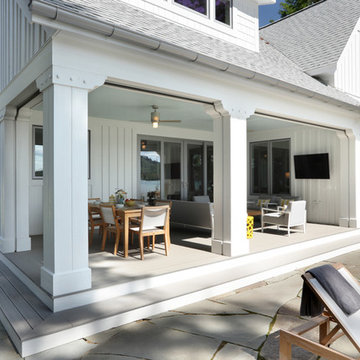
Builder: Falcon Custom Homes
Interior Designer: Mary Burns - Gallery
Photographer: Mike Buck
A perfectly proportioned story and a half cottage, the Farfield is full of traditional details and charm. The front is composed of matching board and batten gables flanking a covered porch featuring square columns with pegged capitols. A tour of the rear façade reveals an asymmetrical elevation with a tall living room gable anchoring the right and a low retractable-screened porch to the left.
Inside, the front foyer opens up to a wide staircase clad in horizontal boards for a more modern feel. To the left, and through a short hall, is a study with private access to the main levels public bathroom. Further back a corridor, framed on one side by the living rooms stone fireplace, connects the master suite to the rest of the house. Entrance to the living room can be gained through a pair of openings flanking the stone fireplace, or via the open concept kitchen/dining room. Neutral grey cabinets featuring a modern take on a recessed panel look, line the perimeter of the kitchen, framing the elongated kitchen island. Twelve leather wrapped chairs provide enough seating for a large family, or gathering of friends. Anchoring the rear of the main level is the screened in porch framed by square columns that match the style of those found at the front porch. Upstairs, there are a total of four separate sleeping chambers. The two bedrooms above the master suite share a bathroom, while the third bedroom to the rear features its own en suite. The fourth is a large bunkroom above the homes two-stall garage large enough to host an abundance of guests.

This modern beach house in Jacksonville Beach features a large, open entertainment area consisting of great room, kitchen, dining area and lanai. A unique second-story bridge over looks both foyer and great room. Polished concrete floors and horizontal aluminum stair railing bring a contemporary feel. The kitchen shines with European-style cabinetry and GE Profile appliances. The private upstairs master suite is situated away from other bedrooms and features a luxury master shower and floating double vanity. Two roomy secondary bedrooms share an additional bath. Photo credit: Deremer Studios

This 1960s split-level home desperately needed a change - not bigger space, just better. We removed the walls between the kitchen, living, and dining rooms to create a large open concept space that still allows a clear definition of space, while offering sight lines between spaces and functions. Homeowners preferred an open U-shape kitchen rather than an island to keep kids out of the cooking area during meal-prep, while offering easy access to the refrigerator and pantry. Green glass tile, granite countertops, shaker cabinets, and rustic reclaimed wood accents highlight the unique character of the home and family. The mix of farmhouse, contemporary and industrial styles make this house their ideal home.
Outside, new lap siding with white trim, and an accent of shake shingles under the gable. The new red door provides a much needed pop of color. Landscaping was updated with a new brick paver and stone front stoop, walk, and landscaping wall.
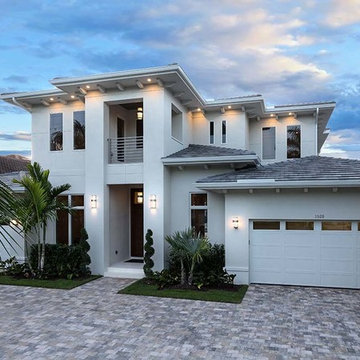
Phtography by South Florida Design
Modern inredning av ett mellanstort beige hus, med två våningar, stuckatur och tak med takplattor
Modern inredning av ett mellanstort beige hus, med två våningar, stuckatur och tak med takplattor
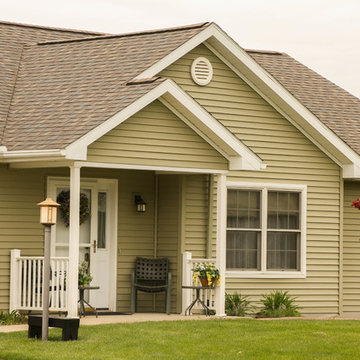
Located in Orchard Housing Development,
Designed and Constructed by John Mast Construction, Photos by Wesley Mast
Idéer för mellanstora vintage gröna hus, med två våningar, vinylfasad, sadeltak och tak i shingel
Idéer för mellanstora vintage gröna hus, med två våningar, vinylfasad, sadeltak och tak i shingel
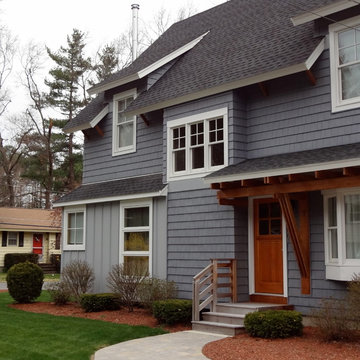
Jeff Kehm
Foto på ett mellanstort vintage grått hus, med två våningar, vinylfasad, sadeltak och tak i shingel
Foto på ett mellanstort vintage grått hus, med två våningar, vinylfasad, sadeltak och tak i shingel

Sherwin Williams Dover White Exterior
Sherwin Williams Tricorn Black garage doors
Ebony stained front door and cedar accents on front
Foto på ett mellanstort vintage vitt hus, med två våningar, stuckatur och tak i mixade material
Foto på ett mellanstort vintage vitt hus, med två våningar, stuckatur och tak i mixade material
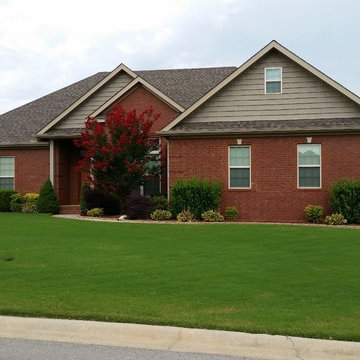
Idéer för att renovera ett mellanstort vintage rött hus, med allt i ett plan, tegel och sadeltak
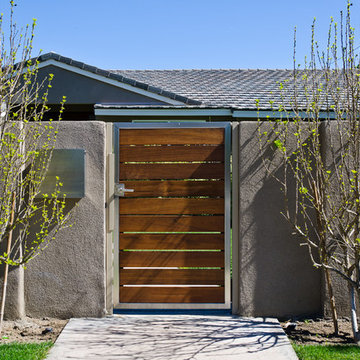
Pacific Garage Doors & Gates
Burbank & Glendale's Highly Preferred Garage Door & Gate Services
Location: North Hollywood, CA 91606
Foto på ett mellanstort funkis beige hus, med två våningar, stuckatur, valmat tak och tak i shingel
Foto på ett mellanstort funkis beige hus, med två våningar, stuckatur, valmat tak och tak i shingel
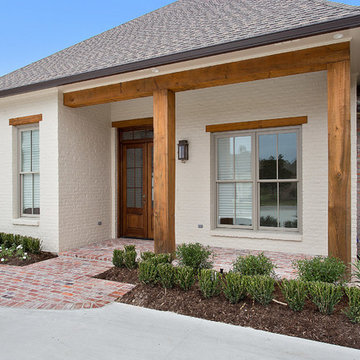
The Old Cypress beams and Spanish Cedar front door add character to the exterior, along with the unique, Carriage Style garage doors. The architect, Cory Ewing, did an excellent job with the design.
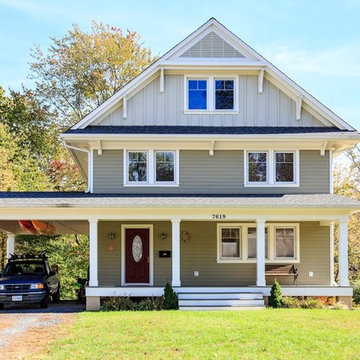
KU Downs
Bild på ett mellanstort lantligt beige hus, med tre eller fler plan, vinylfasad och sadeltak
Bild på ett mellanstort lantligt beige hus, med tre eller fler plan, vinylfasad och sadeltak
34 078 foton på mellanstort hus
12
