34 060 foton på mellanstort hus
Sortera efter:
Budget
Sortera efter:Populärt i dag
141 - 160 av 34 060 foton
Artikel 1 av 3
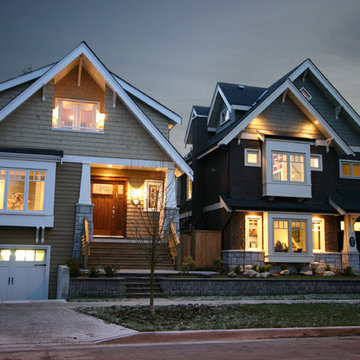
Classic craftsman character exterior. The exterior architecture was kept in a traditional craftsman style and is, quite frankly, beautiful.
Bild på ett mellanstort amerikanskt grått hus, med två våningar, blandad fasad, sadeltak och tak i shingel
Bild på ett mellanstort amerikanskt grått hus, med två våningar, blandad fasad, sadeltak och tak i shingel
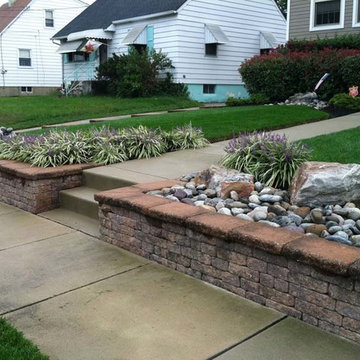
A side view of the final version for this project. Note the stone wall and how it shapes the yard. This hardscaping idea makes all of the difference when you are trying to transform your front yard. This is the first thing people see when they visit your home, we make it something they remember!
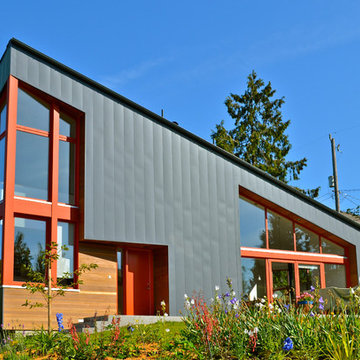
The garden facade of this boldly modern house brings light and views into the vaulted interior spaces with wood tilt/turn windows painted a warm red. Gray metal siding provides a maintenance-free exterior finish, which is contrasted with areas of natural clear cedar under protective eaves.

Bild på ett mellanstort vintage grönt hus, med två våningar, blandad fasad och sadeltak
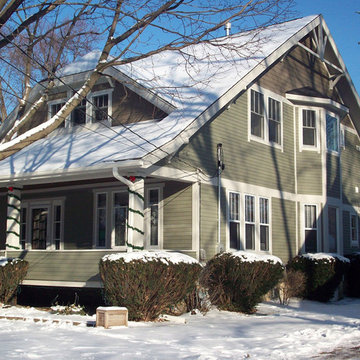
This home had a complete second story addition that worked beautifully with this charming bungalow style. The two story bay creates some added interest on the side of the house and more dramatic spaces on the interior.
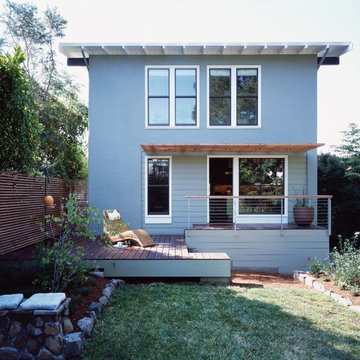
Photography by Sharon Risedorph;
In Collaboration with designer and client Stacy Eisenmann.
For questions on this project please contact Stacy at Eisenmann Architecture. (www.eisenmannarchitecture.com)
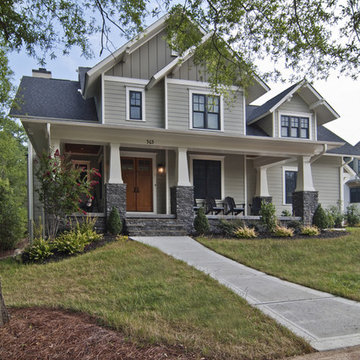
Front elevation of a craftsman style house in old Davidon
Bild på ett mellanstort amerikanskt beige hus, med två våningar, fiberplattor i betong, sadeltak och tak i shingel
Bild på ett mellanstort amerikanskt beige hus, med två våningar, fiberplattor i betong, sadeltak och tak i shingel
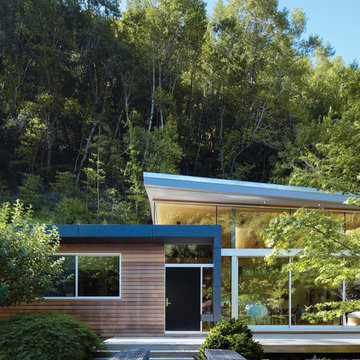
A view of the exterior arrival via a wood bridge over a small stream.
Exempel på ett mellanstort 60 tals brunt trähus, med allt i ett plan och pulpettak
Exempel på ett mellanstort 60 tals brunt trähus, med allt i ett plan och pulpettak

Idéer för mellanstora vintage vita trähus, med två våningar, sadeltak och tak i mixade material
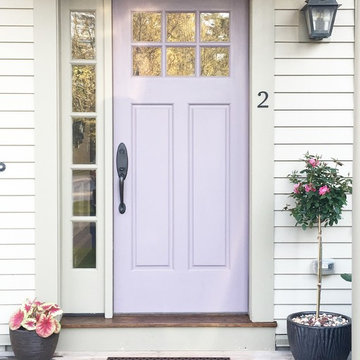
Staging at the front door lets you know that beauty will come inside too!
Idéer för mellanstora vintage vita trähus
Idéer för mellanstora vintage vita trähus

Two covered parking spaces accessible from the alley
Inspiration för ett mellanstort retro grått hus, med två våningar, platt tak och levande tak
Inspiration för ett mellanstort retro grått hus, med två våningar, platt tak och levande tak

Interior Designer: Allard & Roberts, Architect: Retro + Fit Design, Builder: Osada Construction, Photographer: Shonie Kuykendall
Rustik inredning av ett mellanstort grått hus, med tre eller fler plan, fiberplattor i betong och sadeltak
Rustik inredning av ett mellanstort grått hus, med tre eller fler plan, fiberplattor i betong och sadeltak

Photos by Jean Bai.
Idéer för mellanstora vintage blå hus, med två våningar, stuckatur, sadeltak och tak i shingel
Idéer för mellanstora vintage blå hus, med två våningar, stuckatur, sadeltak och tak i shingel

East Exterior Elevation - Welcome to Bridge House - Fennville, Michigan - Lake Michigan, Saugutuck, Michigan, Douglas Michigan - HAUS | Architecture For Modern Lifestyles

Custom Barndominium
Idéer för att renovera ett mellanstort rustikt grått hus, med allt i ett plan, metallfasad, sadeltak och tak i metall
Idéer för att renovera ett mellanstort rustikt grått hus, med allt i ett plan, metallfasad, sadeltak och tak i metall

Custom home with a screened porch and single hung windows.
Inspiration för mellanstora klassiska blå hus, med allt i ett plan, vinylfasad, sadeltak och tak i shingel
Inspiration för mellanstora klassiska blå hus, med allt i ett plan, vinylfasad, sadeltak och tak i shingel

Foto på ett mellanstort rustikt brunt hus, med två våningar, blandad fasad, pulpettak och tak i metall

This 1970s ranch home in South East Denver was roasting in the summer and freezing in the winter. It was also time to replace the wood composite siding throughout the home. Since Colorado Siding Repair was planning to remove and replace all the siding, we proposed that we install OSB underlayment and insulation under the new siding to improve it’s heating and cooling throughout the year.
After we addressed the insulation of their home, we installed James Hardie ColorPlus® fiber cement siding in Grey Slate with Arctic White trim. James Hardie offers ColorPlus® Board & Batten. We installed Board & Batten in the front of the home and Cedarmill HardiPlank® in the back of the home. Fiber cement siding also helps improve the insulative value of any home because of the quality of the product and how durable it is against Colorado’s harsh climate.
We also installed James Hardie beaded porch panel for the ceiling above the front porch to complete this home exterior make over. We think that this 1970s ranch home looks like a dream now with the full exterior remodel. What do you think?
34 060 foton på mellanstort hus
8

