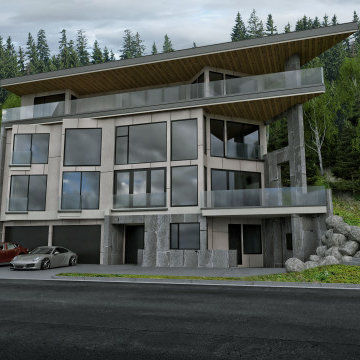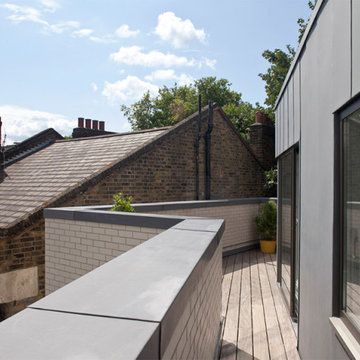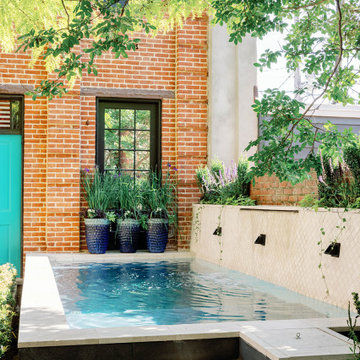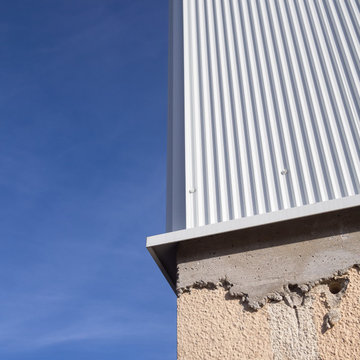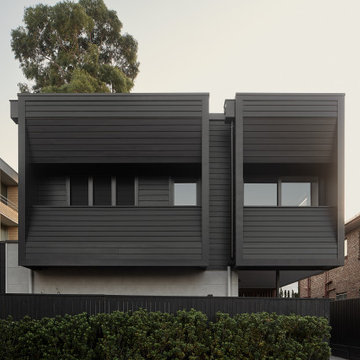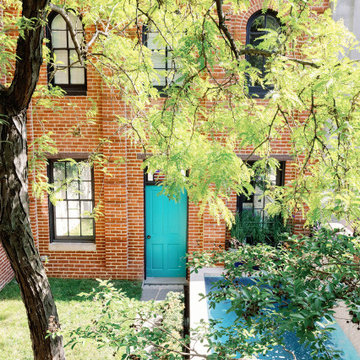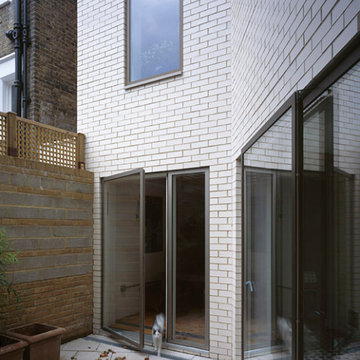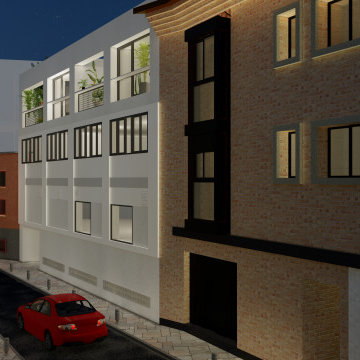219 foton på mellanstort hus
Sortera efter:
Budget
Sortera efter:Populärt i dag
81 - 100 av 219 foton
Artikel 1 av 3
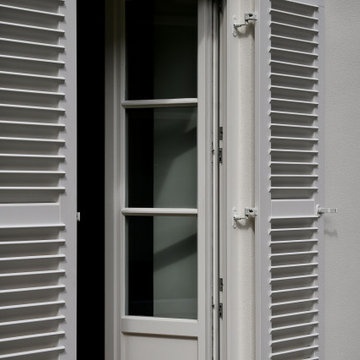
Idéer för mellanstora funkis svarta radhus, med stuckatur, sadeltak och tak med takplattor
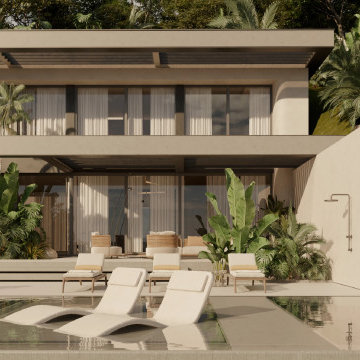
This luxurious residence harmonizes modern design with tropical elegance, offering a serene escape with its minimalist aesthetic and natural material palette. The outdoor space is thoughtfully integrated with the architecture, featuring an inviting pool that reflects the sky and flanked by sun loungers, perfect for relaxation. Inside, floor-to-ceiling windows offer unobstructed views of the verdant surroundings, fostering a sense of calm and continuity with nature.
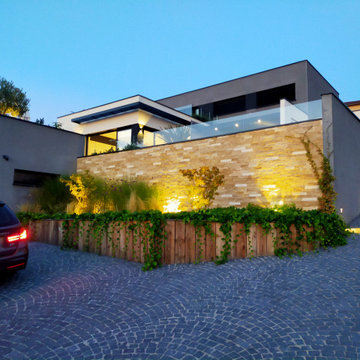
ambiance nocturne sur entrée
Modern inredning av ett mellanstort grått hus, med blandad fasad och platt tak
Modern inredning av ett mellanstort grått hus, med blandad fasad och platt tak
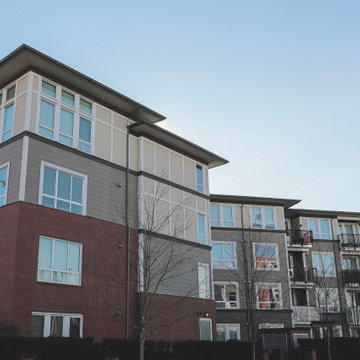
Idéer för att renovera ett mellanstort vintage flerfärgat lägenhet, med blandad fasad, platt tak och tak i mixade material
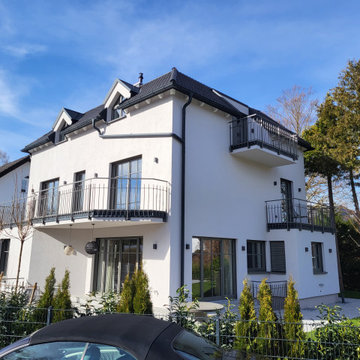
Idéer för att renovera ett mellanstort funkis grått hus, med stuckatur, valmat tak och tak med takplattor
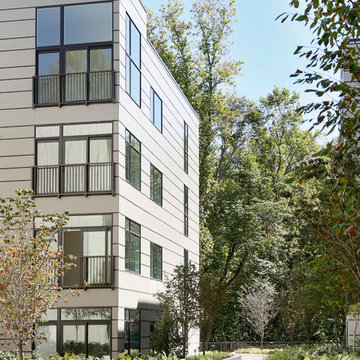
Bild på ett mellanstort funkis grått lägenhet, med fiberplattor i betong, platt tak och tak i mixade material
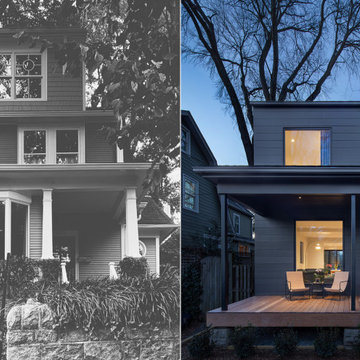
Idéer för ett mellanstort klassiskt svart hus, med fiberplattor i betong, sadeltak och tak i shingel
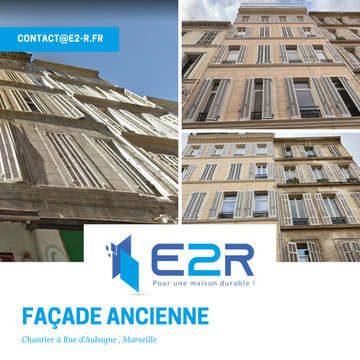
-Rénovation d'une façade ancienne à la base de chaux
Bild på ett mellanstort vintage hus
Bild på ett mellanstort vintage hus
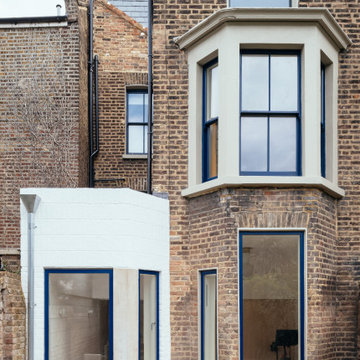
a new extension is in the form of a bay window to accompany the existing Victorian Bay window.
Modern inredning av ett mellanstort radhus, med tegel och tak med takplattor
Modern inredning av ett mellanstort radhus, med tegel och tak med takplattor
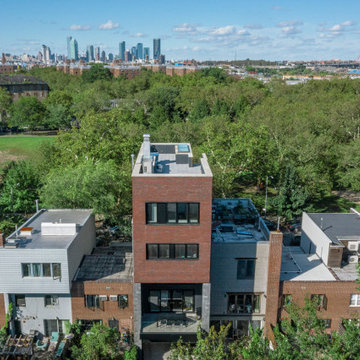
A new, ground-up attached house facing Cooper Park in Williamsburg Brooklyn. The site is in a row of small 1950s two-story, split-level brick townhouses, some of which have been modified and enlarged over the years and one of which was replaced by this building.
The exterior is intentionally subdued, reminiscent of the brick warehouse architecture that occupies much of the neighborhood. In contrast, the interior is bright, dynamic and highly-innovative. In a nod to the original house, nC2 opted to explore the idea of a new, urban version of the split-level home.
The house is organized around a stair oriented laterally at its center, which becomes a focal point for the free-flowing spaces that surround it. All of the main spaces of the house - entry hall, kitchen/dining area, living room, mezzanine and a tv room on the top floor - are open to each other and to the main stair. The split-level configuration serves to differentiate these spaces while maintaining the open quality of the house.
A four-story high mural by the artist Jerry Inscoe occupies one entire side of the building and creates a dialog with the architecture. Like the building itself, it can only be truly appreciated by moving through the spaces.
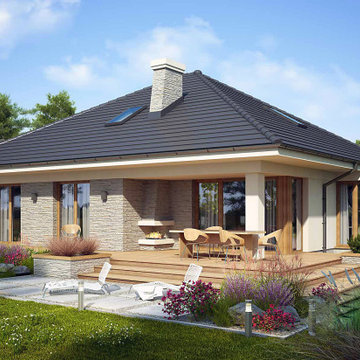
DISCOVER KOSMAJ - ONE OF THE MOST BEAUTIFUL AND GENTLE MOUNTAINS IN SERBIA, A PROTECTED NATURAL GOOD. IDEAL FOR FAMILY, FRIENDS, AND BUSINESS ACTIVITIES IN UNTOUCHED NATURE.
Enjoy the luxury and comfort of our villas on plots of 10-14 areas, with 96m² of space and a sophisticated exterior. Each villa offers a private pool, parking, landscaped paths, and green oases - your perfect new home awaits! #VillasForSale #PrivatePool #GreenSpace #LuxuryRealEstate #DolceVita #Dusan_Bucalovic #SmartUP
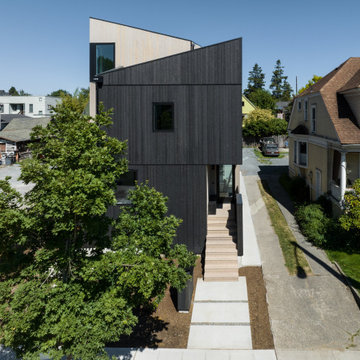
Front Elevation
Idéer för mellanstora funkis svarta hus, med sadeltak och tak i mixade material
Idéer för mellanstora funkis svarta hus, med sadeltak och tak i mixade material
219 foton på mellanstort hus
5
