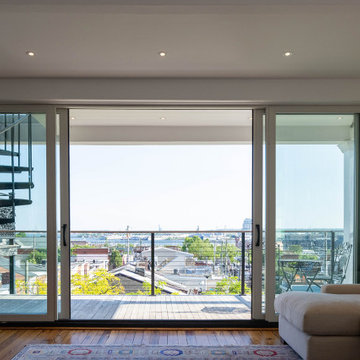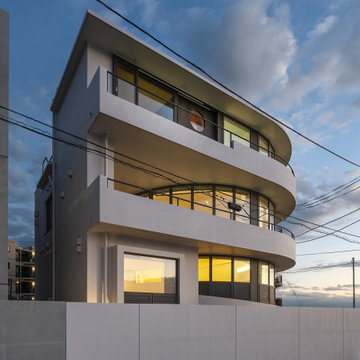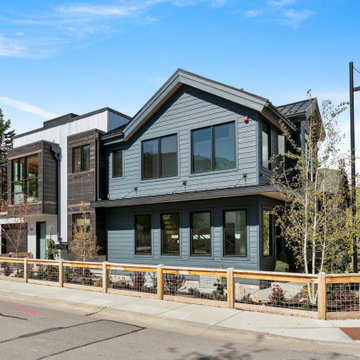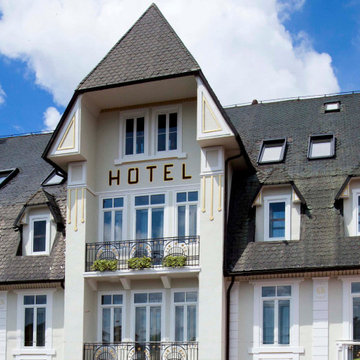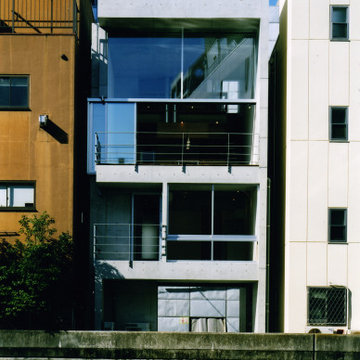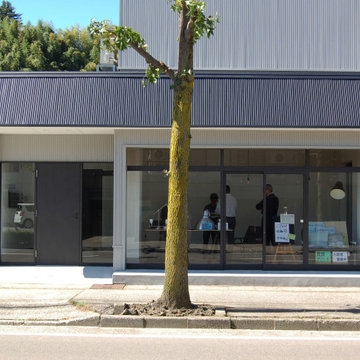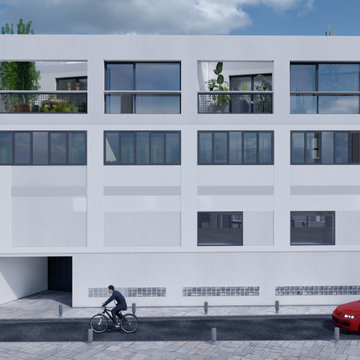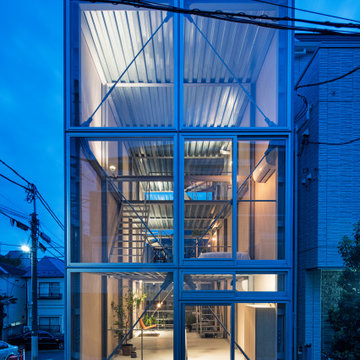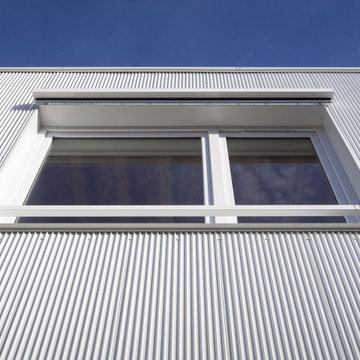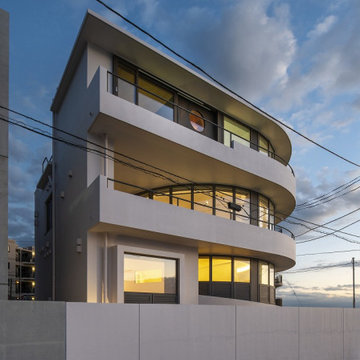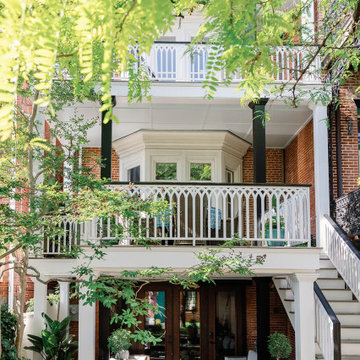219 foton på mellanstort hus
Sortera efter:
Budget
Sortera efter:Populärt i dag
121 - 140 av 219 foton
Artikel 1 av 3
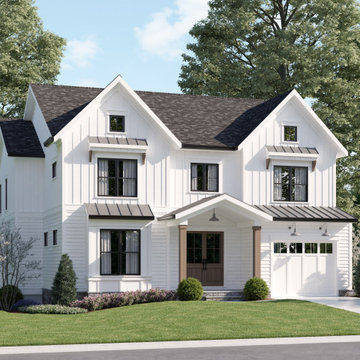
These are the 3D renderings that we offer to our clients during the concept and design phase of our process. This was a custom design with our clients and one of our great architects in the area. We are looking forward to getting this new home started for these great clients in the City of Rockville Historic District. We will be meeting the National Green Building Standard for a Silver Level on this home too!
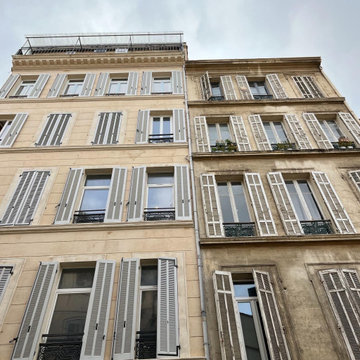
-Rénovation d'une façade ancienne à la base de chaux
Inredning av ett klassiskt mellanstort hus
Inredning av ett klassiskt mellanstort hus
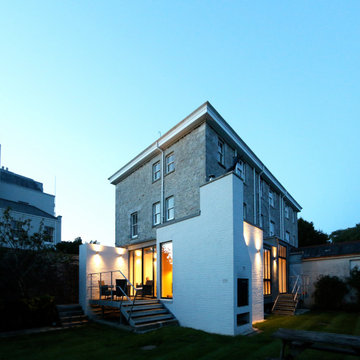
Contemporary brick and zinc clad garden room extension to a Grade II listed Georgian townhouse in the Millfields Conservation area of Plymouth.
Idéer för att renovera ett mellanstort 60 tals flerfamiljshus, med tegel och tak i metall
Idéer för att renovera ett mellanstort 60 tals flerfamiljshus, med tegel och tak i metall
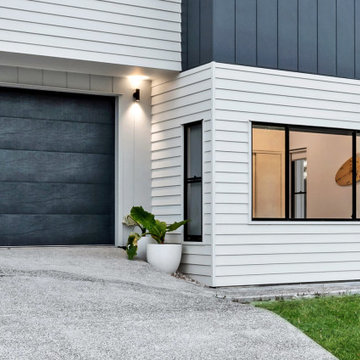
Modern inredning av ett mellanstort svart hus, med fiberplattor i betong och tak i metall
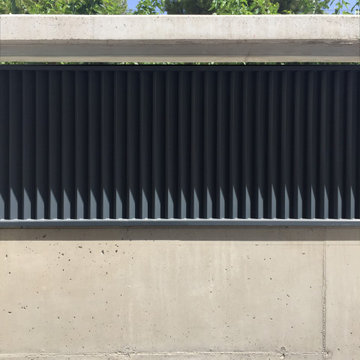
Idéer för mellanstora funkis vita hus, med platt tak och tak i mixade material
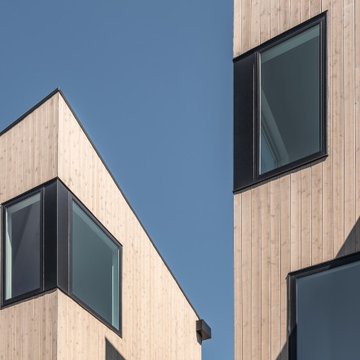
Inspiration för ett mellanstort funkis svart hus, med sadeltak och tak i mixade material
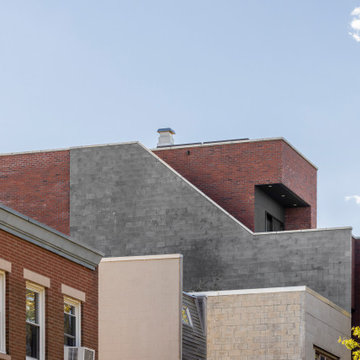
A new, ground-up attached house facing Cooper Park in Williamsburg Brooklyn. The site is in a row of small 1950s two-story, split-level brick townhouses, some of which have been modified and enlarged over the years and one of which was replaced by this building.
The exterior is intentionally subdued, reminiscent of the brick warehouse architecture that occupies much of the neighborhood. In contrast, the interior is bright, dynamic and highly-innovative. In a nod to the original house, nC2 opted to explore the idea of a new, urban version of the split-level home.
The house is organized around a stair oriented laterally at its center, which becomes a focal point for the free-flowing spaces that surround it. All of the main spaces of the house - entry hall, kitchen/dining area, living room, mezzanine and a tv room on the top floor - are open to each other and to the main stair. The split-level configuration serves to differentiate these spaces while maintaining the open quality of the house.
A four-story high mural by the artist Jerry Inscoe occupies one entire side of the building and creates a dialog with the architecture. Like the building itself, it can only be truly appreciated by moving through the spaces.
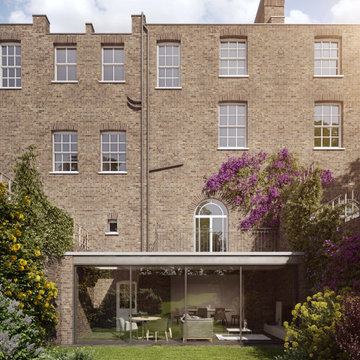
Rear extension and full renovation of a Victorian House in Mayfair
Collaboration in ´Mayfair House´ Restoration & Etension project by Urban Infill
Exempel på ett mellanstort klassiskt radhus, med tegel och tak med takplattor
Exempel på ett mellanstort klassiskt radhus, med tegel och tak med takplattor
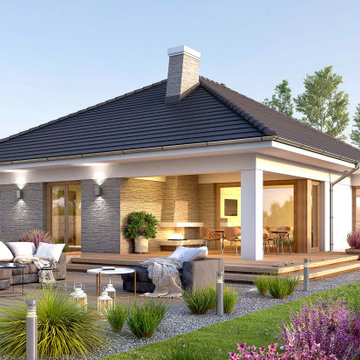
DISCOVER KOSMAJ - ONE OF THE MOST BEAUTIFUL AND GENTLE MOUNTAINS IN SERBIA, A PROTECTED NATURAL GOOD. IDEAL FOR FAMILY, FRIENDS, AND BUSINESS ACTIVITIES IN UNTOUCHED NATURE.
Enjoy the luxury and comfort of our villas on plots of 10-14 areas, with 96m² of space and a sophisticated exterior. Each villa offers a private pool, parking, landscaped paths, and green oases - your perfect new home awaits! #VillasForSale #PrivatePool #GreenSpace #LuxuryRealEstate #DolceVita #Dusan_Bucalovic #SmartUP
219 foton på mellanstort hus
7
