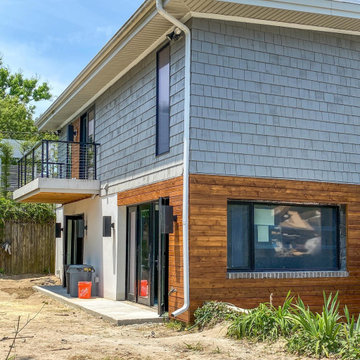975 foton på mellanstort hus
Sortera efter:
Budget
Sortera efter:Populärt i dag
161 - 180 av 975 foton
Artikel 1 av 3
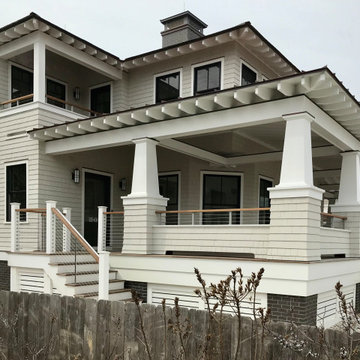
Main Entrance
Idéer för att renovera ett mellanstort maritimt beige hus, med två våningar, valmat tak och tak i shingel
Idéer för att renovera ett mellanstort maritimt beige hus, med två våningar, valmat tak och tak i shingel
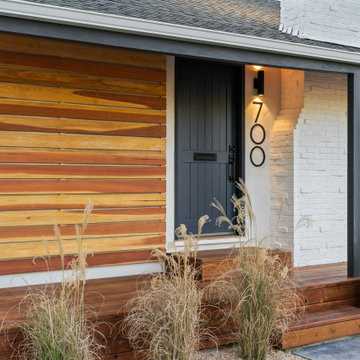
Foto på ett mellanstort amerikanskt vitt hus, med allt i ett plan, blandad fasad, sadeltak och tak i shingel
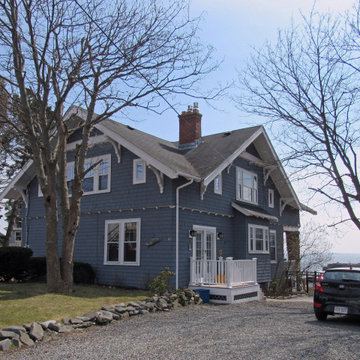
In-Law Suite Addition to Craftsman-Style single-family home. Addition projects beyond the main house to capture ocean-front views towards Boston skyline.
Web: www.tektoniksarchitects.com
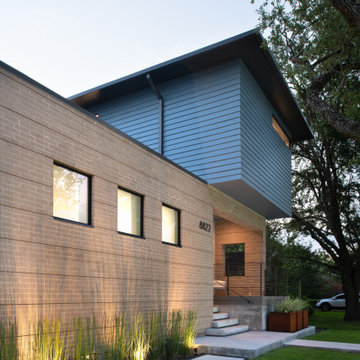
Brick & Siding Façade
Exempel på ett mellanstort modernt blått hus, med två våningar, fiberplattor i betong, valmat tak och tak i mixade material
Exempel på ett mellanstort modernt blått hus, med två våningar, fiberplattor i betong, valmat tak och tak i mixade material
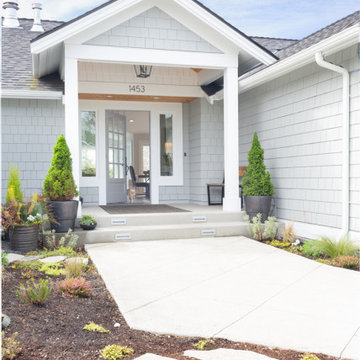
The flagstone pavers provide a nice transition to the main pathway that leads you up to the house. The shaker style siding on this house gives it that cape-cod feel!
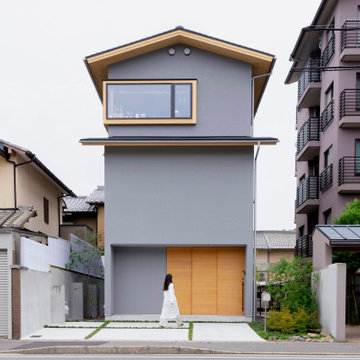
余白のある家
本計画は京都市左京区にある閑静な住宅街の一角にある敷地で既存の建物を取り壊し、新たに新築する計画。周囲は、低層の住宅が立ち並んでいる。既存の建物も同計画と同じ三階建て住宅で、既存の3階部分からは、周囲が開け開放感のある景色を楽しむことができる敷地となっていた。この開放的な景色を楽しみ暮らすことのできる住宅を希望されたため、三階部分にリビングスペースを設ける計画とした。敷地北面には、山々が開け、南面は、低層の住宅街の奥に夏は花火が見える風景となっている。その景色を切り取るかのような開口部を設け、窓際にベンチをつくり外との空間を繋げている。北側の窓は、出窓としキッチンスペースの一部として使用できるように計画とした。キッチンやリビングスペースの一部が外と繋がり開放的で心地よい空間となっている。
また、今回のクライアントは、20代であり今後の家族構成は未定である、また、自宅でリモートワークを行うため、居住空間のどこにいても、心地よく仕事ができるスペースも確保する必要があった。このため、既存の住宅のように当初から個室をつくることはせずに、将来の暮らしにあわせ可変的に部屋をつくれるような余白がふんだんにある空間とした。1Fは土間空間となっており、2Fまでの吹き抜け空間いる。現状は、広場とした外部と繋がる土間空間となっており、友人やペット飼ったりと趣味として遊べ、リモートワークでゆったりした空間となった。将来的には個室をつくったりと暮らしに合わせさまざまに変化することができる計画となっている。敷地の条件や、クライアントの暮らしに合わせるように変化するできる建物はクライアントとともに成長しつづけ暮らしによりそう建物となった。
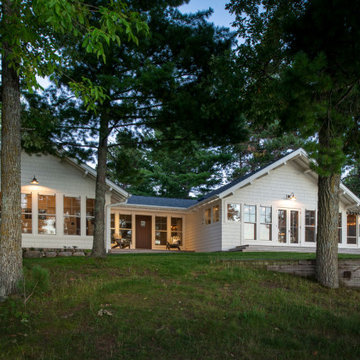
Contractor: Craig Williams
Photography: Scott Amundson
Foto på ett mellanstort maritimt vitt hus, med allt i ett plan och tak i shingel
Foto på ett mellanstort maritimt vitt hus, med allt i ett plan och tak i shingel
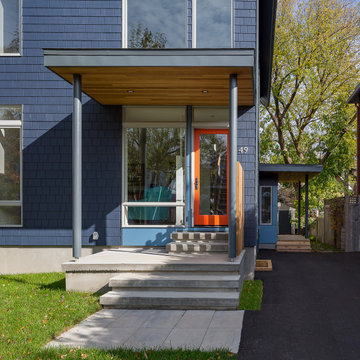
The overall buildings Gable roof-line is contrasted by modern front and side entries with warm cedar soffits, floor-to-ceiling glazing, and modern detailing.
As long time residents of the neighbourhood, the clients wanted to respect the nature and character of the surrounding homes while incorporating some more modern elements.
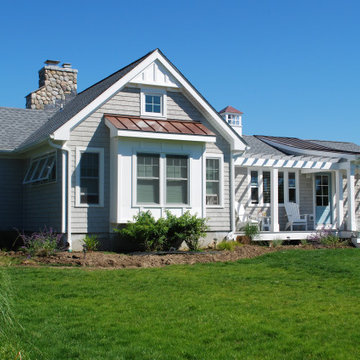
Idéer för att renovera ett mellanstort maritimt grått hus, med allt i ett plan, sadeltak och tak i mixade material
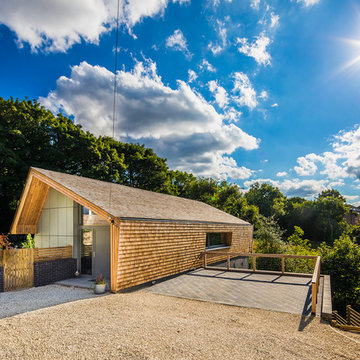
Clad in beautiful timber shingles which will soften with age and blend the house into its wooded surroundings.
Exempel på ett mellanstort modernt brunt hus, med två våningar, blandad fasad, sadeltak och tak i shingel
Exempel på ett mellanstort modernt brunt hus, med två våningar, blandad fasad, sadeltak och tak i shingel
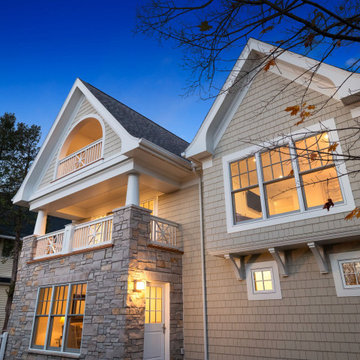
Shingle details and handsome stone accents give this traditional carriage house the look of days gone by while maintaining all of the convenience of today. The goal for this home was to maximize the views of the lake and this three-story home does just that. With multi-level porches and an abundance of windows facing the water. The exterior reflects character, timelessness, and architectural details to create a traditional waterfront home.
The exterior details include curved gable rooflines, crown molding, limestone accents, cedar shingles, arched limestone head garage doors, corbels, and an arched covered porch. Objectives of this home were open living and abundant natural light. This waterfront home provides space to accommodate entertaining, while still living comfortably for two. The interior of the home is distinguished as well as comfortable.
Graceful pillars at the covered entry lead into the lower foyer. The ground level features a bonus room, full bath, walk-in closet, and garage. Upon entering the main level, the south-facing wall is filled with numerous windows to provide the entire space with lake views and natural light. The hearth room with a coffered ceiling and covered terrace opens to the kitchen and dining area.
The best views were saved on the upper level for the master suite. Third-floor of this traditional carriage house is a sanctuary featuring an arched opening covered porch, two walk-in closets, and an en suite bathroom with a tub and shower.
Round Lake carriage house is located in Charlevoix, Michigan. Round lake is the best natural harbor on Lake Michigan. Surrounded by the City of Charlevoix, it is uniquely situated in an urban center, but with access to thousands of acres of the beautiful waters of northwest Michigan. The lake sits between Lake Michigan to the west and Lake Charlevoix to the east.
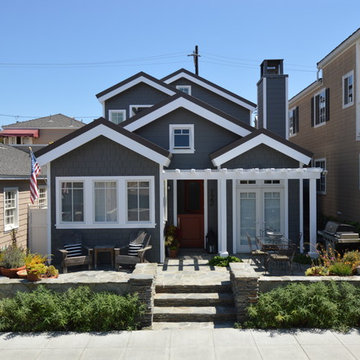
Idéer för att renovera ett mellanstort maritimt grått hus, med två våningar, sadeltak och tak i shingel
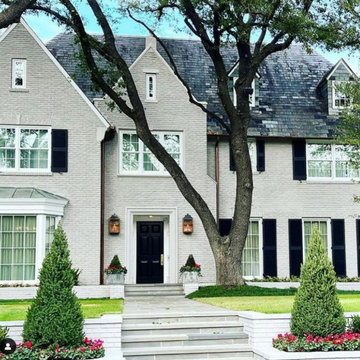
Amerikansk inredning av ett mellanstort vitt hus, med två våningar, tegel, halvvalmat sadeltak och tak i shingel
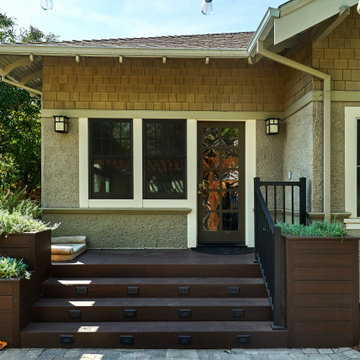
Exempel på ett mellanstort amerikanskt beige hus, med allt i ett plan, stuckatur, sadeltak och tak i mixade material
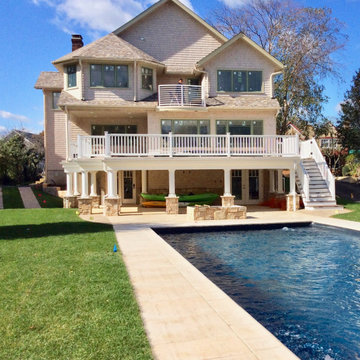
Custom cedar shingle patterns provide a playful exterior to this sixties center hall colonial changed to a new side entry with porch and entry vestibule addition. A raised stone planter vegetable garden and front deck add texture, blending traditional and contemporary touches. Custom windows allow water views and ocean breezes throughout.
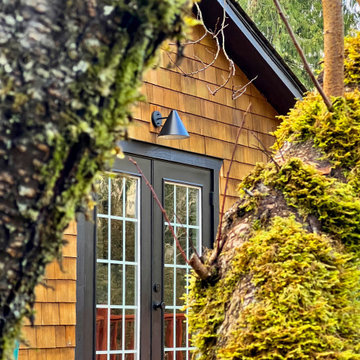
The original French door wasn't installed properly, so there was structural damage that needed to be repaired and the door to be rehung. Additionally, there was new exterior trim installed, new lighting and the door was repainted.
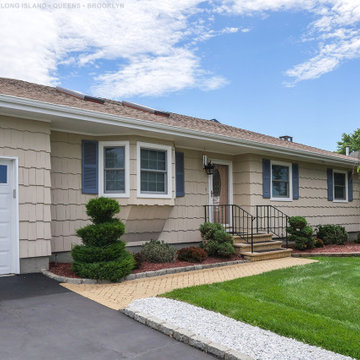
Wonderful ranch with all new windows we installed. All new white double hung windows look great in this beige ranch with blue shutters. Find out more about getting new windows installed in your home from Renewal by Andersen of Long Island, serving Suffolk, Nassau, Brooklyn and Queens.
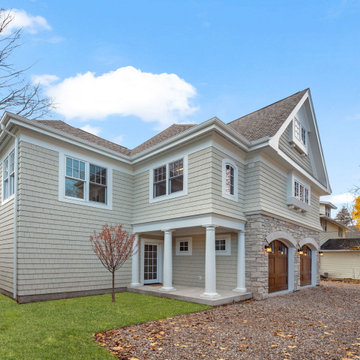
Shingle details and handsome stone accents give this traditional carriage house the look of days gone by while maintaining all of the convenience of today. The goal for this home was to maximize the views of the lake and this three-story home does just that. With multi-level porches and an abundance of windows facing the water. The exterior reflects character, timelessness, and architectural details to create a traditional waterfront home.
The exterior details include curved gable rooflines, crown molding, limestone accents, cedar shingles, arched limestone head garage doors, corbels, and an arched covered porch. Objectives of this home were open living and abundant natural light. This waterfront home provides space to accommodate entertaining, while still living comfortably for two. The interior of the home is distinguished as well as comfortable.
Graceful pillars at the covered entry lead into the lower foyer. The ground level features a bonus room, full bath, walk-in closet, and garage. Upon entering the main level, the south-facing wall is filled with numerous windows to provide the entire space with lake views and natural light. The hearth room with a coffered ceiling and covered terrace opens to the kitchen and dining area.
The best views were saved on the upper level for the master suite. Third-floor of this traditional carriage house is a sanctuary featuring an arched opening covered porch, two walk-in closets, and an en suite bathroom with a tub and shower.
Round Lake carriage house is located in Charlevoix, Michigan. Round lake is the best natural harbor on Lake Michigan. Surrounded by the City of Charlevoix, it is uniquely situated in an urban center, but with access to thousands of acres of the beautiful waters of northwest Michigan. The lake sits between Lake Michigan to the west and Lake Charlevoix to the east.
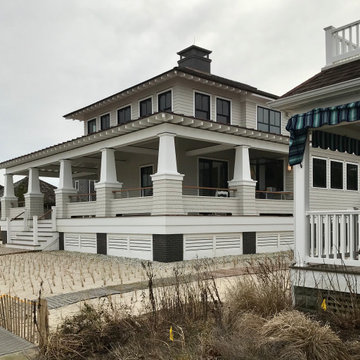
Main Entrance
Idéer för mellanstora maritima beige hus, med två våningar, valmat tak och tak i shingel
Idéer för mellanstora maritima beige hus, med två våningar, valmat tak och tak i shingel
975 foton på mellanstort hus
9
