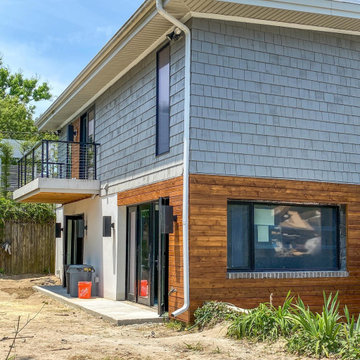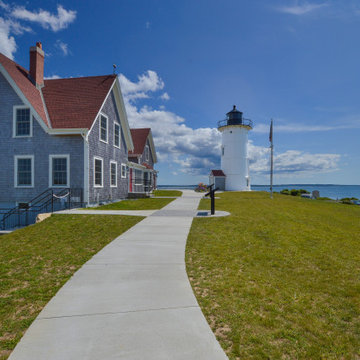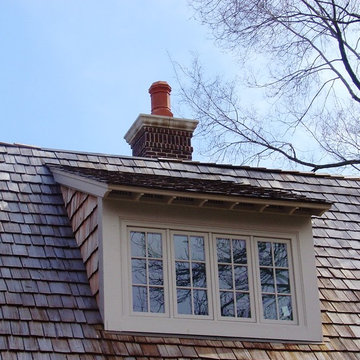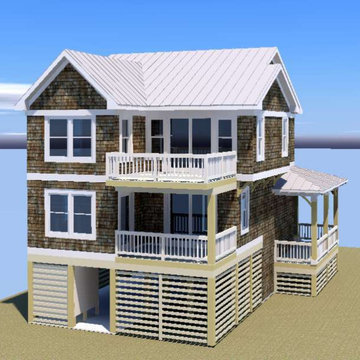975 foton på mellanstort hus
Sortera efter:
Budget
Sortera efter:Populärt i dag
141 - 160 av 975 foton
Artikel 1 av 3
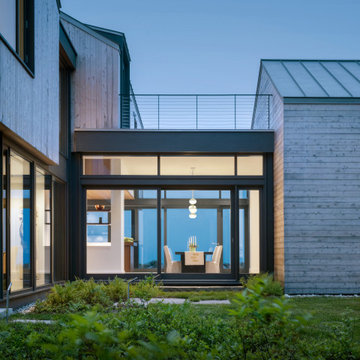
Idéer för att renovera ett mellanstort maritimt hus, med två våningar, sadeltak och tak i metall
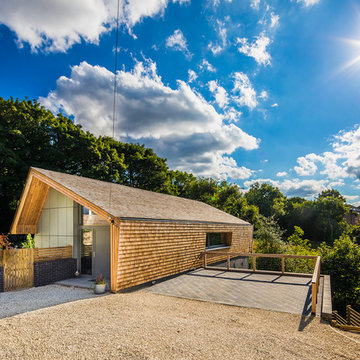
Clad in beautiful timber shingles which will soften with age and blend the house into its wooded surroundings.
Exempel på ett mellanstort modernt brunt hus, med två våningar, blandad fasad, sadeltak och tak i shingel
Exempel på ett mellanstort modernt brunt hus, med två våningar, blandad fasad, sadeltak och tak i shingel
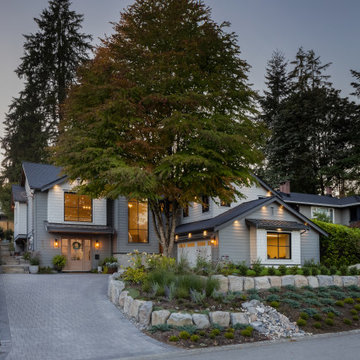
Maritim inredning av ett mellanstort grått hus, med två våningar, sadeltak och tak i shingel

Idéer för ett mellanstort klassiskt brunt hus, med tegel, halvvalmat sadeltak, tak med takplattor och tre eller fler plan
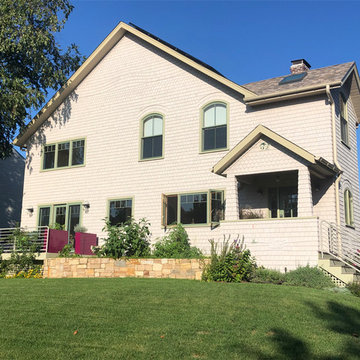
Custom cedar shingle patterns provide a playful exterior to this sixties center hall colonial changed to a new side entry with porch and entry vestibule addition. A raised stone planter vegetable garden and front deck add texture, blending traditional and contemporary touches. Custom windows allow water views and ocean breezes throughout.
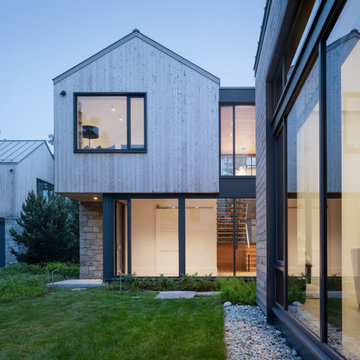
Idéer för att renovera ett mellanstort maritimt hus, med två våningar, sadeltak och tak i metall
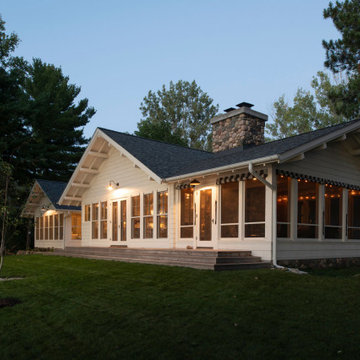
Contractor: Craig Williams
Photography: Scott Amundson
Inspiration för mellanstora maritima vita hus, med allt i ett plan och tak i shingel
Inspiration för mellanstora maritima vita hus, med allt i ett plan och tak i shingel
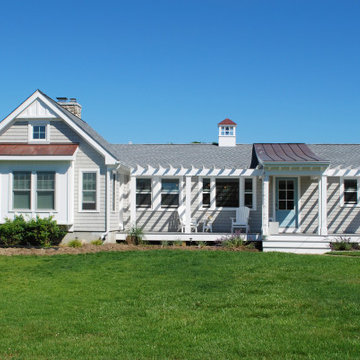
Idéer för att renovera ett mellanstort maritimt grått hus, med allt i ett plan, sadeltak och tak i mixade material
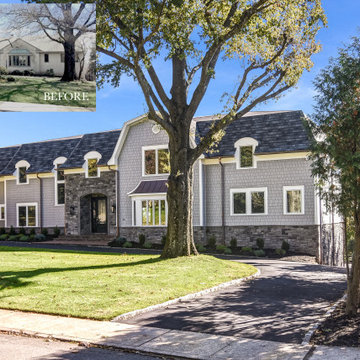
This ranch in South Orange NJ, had a large 2nd floor addition to maximize the rear Manhattan view. The Mansard roof allowed substantial square footage while keeping the gutter line at a lower level and showcasing the curved dormer windows. Tillou Construction; In House Photography.
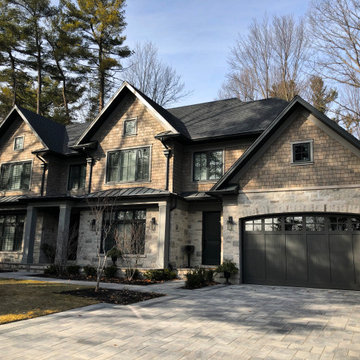
Tall Pines surround this south facing home, giving it a warm and natural feel.
Idéer för ett mellanstort amerikanskt flerfärgat hus, med två våningar, blandad fasad, sadeltak och tak i shingel
Idéer för ett mellanstort amerikanskt flerfärgat hus, med två våningar, blandad fasad, sadeltak och tak i shingel
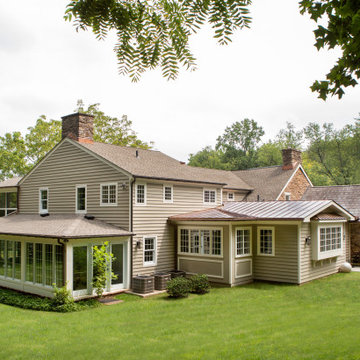
We designed an addition to this farmhouse from the 1730's to include the new kitchen, expanded mudroom and relocated laundry room. The kitchen features an abundance of countertop and island space, island seating, a farmhouse sink, custom walnut cabinetry and floating shelves, a breakfast nook with built-in bench seating and porcelain tile flooring.
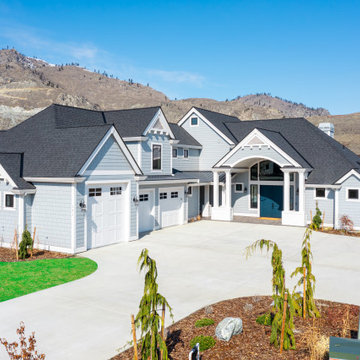
A traditional waterfront exterior for a growing young family.
Foto på ett mellanstort maritimt blått hus, med två våningar, fiberplattor i betong, sadeltak och tak i shingel
Foto på ett mellanstort maritimt blått hus, med två våningar, fiberplattor i betong, sadeltak och tak i shingel
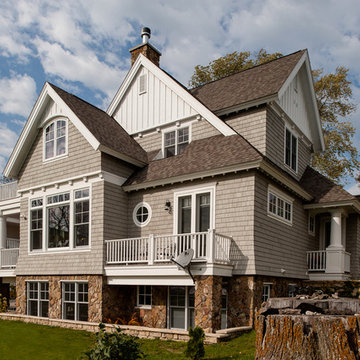
Inredning av ett amerikanskt mellanstort grått hus, med två våningar, sadeltak och tak i shingel
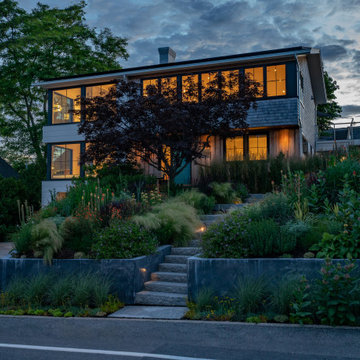
TEAM
Architect: LDa Architecture & Interiors
Interior Design: LDa Architecture & Interiors
Landscape Architect: Gregory Lombardi Design
Photographer: Eric Roth
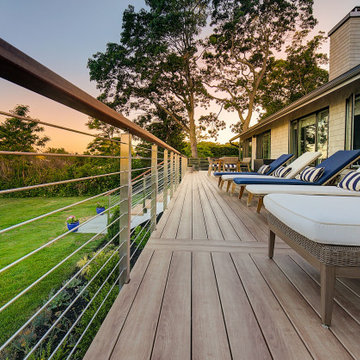
This charming ranch on the north fork of Long Island received a long overdo update. All the windows were replaced with more modern looking black framed Andersen casement windows. The front entry door and garage door compliment each other with the a column of horizontal windows. The Maibec siding really makes this house stand out while complimenting the natural surrounding. Finished with black gutters and leaders that compliment that offer function without taking away from the clean look of the new makeover. The front entry was given a streamlined entry with Timbertech decking and Viewrail railing. The rear deck, also Timbertech and Viewrail, include black lattice that finishes the rear deck with out detracting from the clean lines of this deck that spans the back of the house. The Viewrail provides the safety barrier needed without interfering with the amazing view of the water.
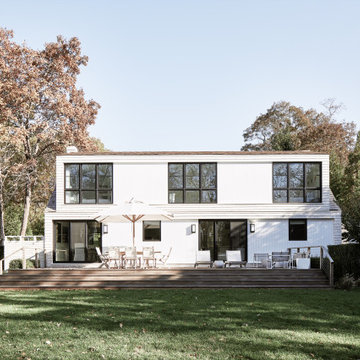
Exempel på ett mellanstort klassiskt vitt hus, med två våningar, sadeltak och tak i shingel
975 foton på mellanstort hus
8
