975 foton på mellanstort hus
Sortera efter:
Budget
Sortera efter:Populärt i dag
61 - 80 av 975 foton
Artikel 1 av 3
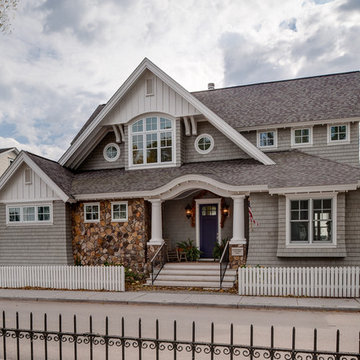
Idéer för mellanstora amerikanska grå hus, med två våningar, sadeltak och tak i shingel
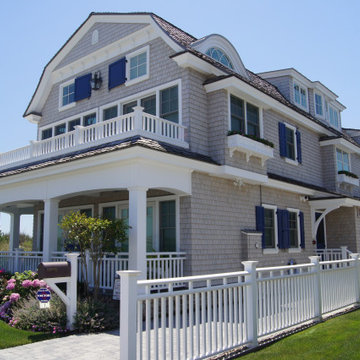
Idéer för ett mellanstort maritimt grått hus, med två våningar, mansardtak och tak i shingel
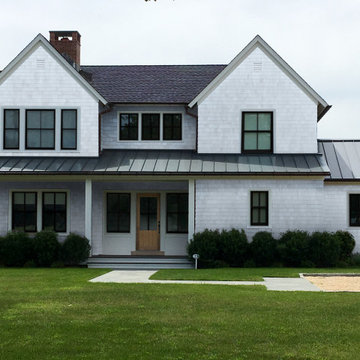
Exempel på ett mellanstort klassiskt vitt hus, med två våningar, sadeltak och tak i mixade material
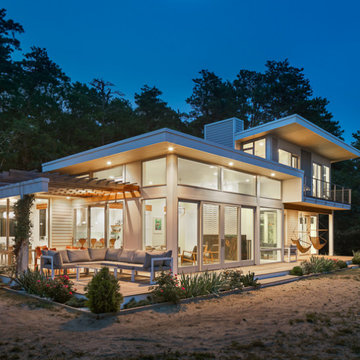
Nestled amongst the sandy dunes of Cape Cod, Seaside Modern is a custom home that proudly showcases a modern beach house style. This new construction home draws inspiration from the classic architectural characteristics of the area, but with a contemporary house design, creating a custom built home that seamlessly blends the beauty of New England house styles with the function and efficiency of modern house design.
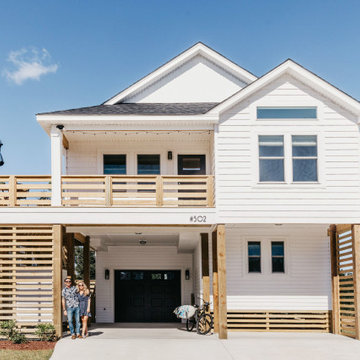
Black and White Coastal Beach Box Home, Wood Balcony, Black Doors, Market Lights on Balcony, Home on Stilts
Idéer för att renovera ett mellanstort maritimt vitt hus, med två våningar, vinylfasad, sadeltak och tak i shingel
Idéer för att renovera ett mellanstort maritimt vitt hus, med två våningar, vinylfasad, sadeltak och tak i shingel
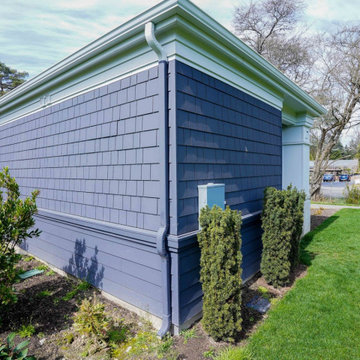
Charcoal siding, with its tremendous range and adaptability, looks equally in the outdoors when coupled with materials that are fascinated by the landscape. The exterior is exquisite from Fiber Cement Lap Siding and Fiber Cement Shingle Siding which is complemented with white door trims and frieze board. The appeal of this charcoal grey siding as an exterior tint is its flexibility and versatility. Subtle changes in tone and surrounding frame may result in a stunning array of home designs!
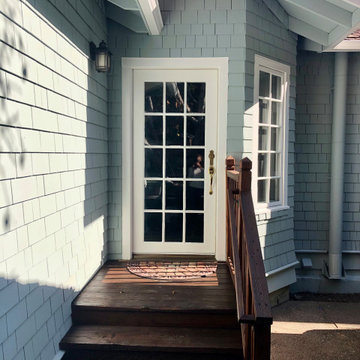
Foto på ett mellanstort amerikanskt grönt hus, med allt i ett plan och tak i shingel
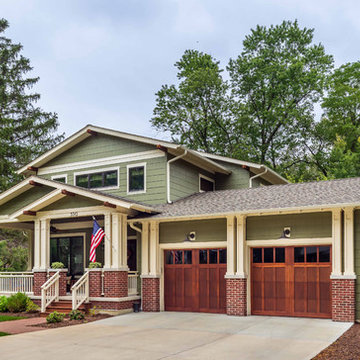
Front elevation, highlighting double-gable entry at the front porch with double-column detail at the porch and garage. Exposed rafter tails and cedar brackets are shown, along with gooseneck vintage-style fixtures at the garage doors.. Brick will be added to the face of the retaining wall, along with extensive landscaping, in the coming months..
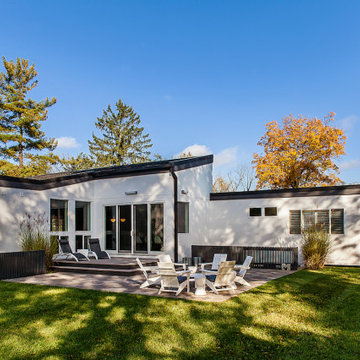
A two-level patio is added onto the rear exterior. Part of a whole-home renovation and addition by Meadowlark Design+Build in Ann Arbor, Michigan. Professional photography by Jeff Garland.
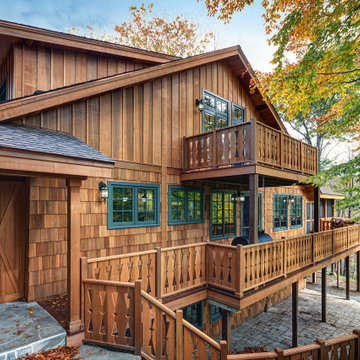
Inspiration för ett mellanstort rustikt hus, med två våningar, sadeltak och tak i shingel
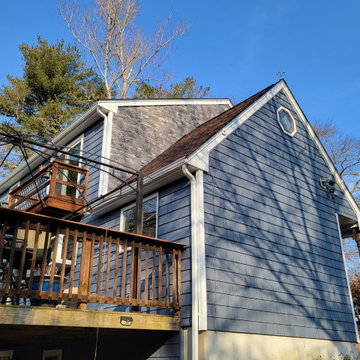
Inspiration för mellanstora klassiska grå hus, med allt i ett plan, vinylfasad, valmat tak och tak i shingel
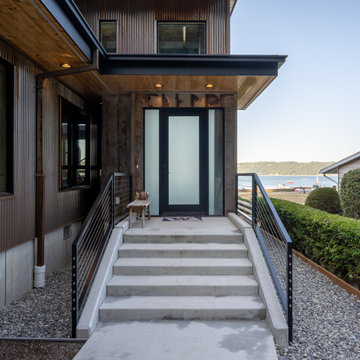
View of entry looking from the road.
Idéer för mellanstora funkis bruna hus, med två våningar, blandad fasad, pulpettak och tak i metall
Idéer för mellanstora funkis bruna hus, med två våningar, blandad fasad, pulpettak och tak i metall
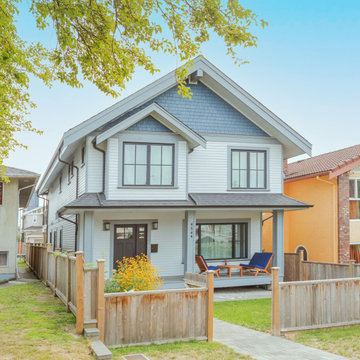
Bild på ett mellanstort grått hus, med tre eller fler plan, fiberplattor i betong och tak i shingel
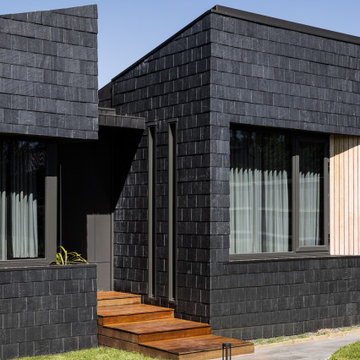
Slate shingles
Australian timber
Foto på ett mellanstort funkis grått hus, med två våningar, sadeltak och tak i shingel
Foto på ett mellanstort funkis grått hus, med två våningar, sadeltak och tak i shingel
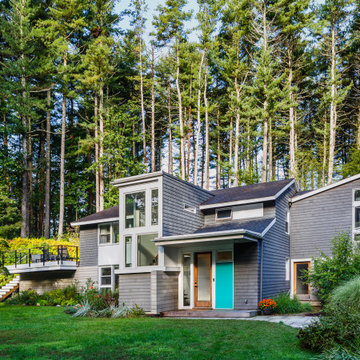
The original two-story deck house was transformed with the addition of three volumes - a new entry and a lantern-like two-story stair tower at the front and an owners' suite above a home office with separate entry at the gable end..
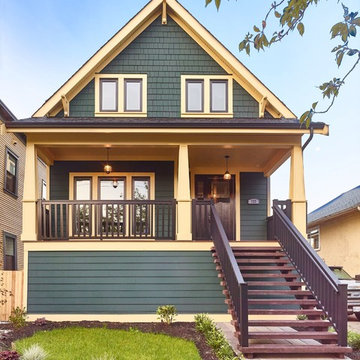
Inspiration för ett mellanstort amerikanskt hus, med tre eller fler plan, fiberplattor i betong och sadeltak
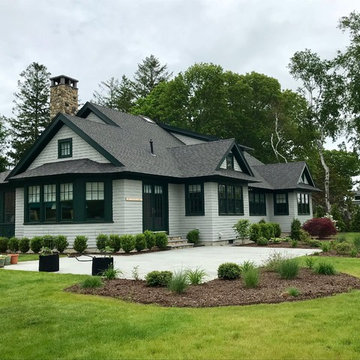
Custom, passive style, green trim home.
Idéer för att renovera ett mellanstort amerikanskt grått hus, med två våningar, sadeltak och tak i mixade material
Idéer för att renovera ett mellanstort amerikanskt grått hus, med två våningar, sadeltak och tak i mixade material

Waterfront home built in classic "east coast" cedar shake style is elegant while still feeling casual, timeless yet fresh.
Klassisk inredning av ett mellanstort brunt hus, med två våningar, valmat tak och tak i shingel
Klassisk inredning av ett mellanstort brunt hus, med två våningar, valmat tak och tak i shingel
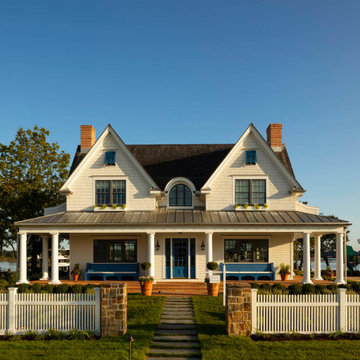
This charming guest house is part of an incomparable waterfront retreat located on Maryland’s idyllic Eastern Shore. While nodding to the design aesthetic of the main residence, the three-bedroom guesthouse incorporates delightful details not seen elsewhere on the estate — Nantucket blue accents, open wood shelving, gray brick herringbone inlay, and a beautiful open riser staircase with white oak treads, which allows natural light to spill into the foyer. The elements collectively curate a modern farmhouse aesthetic with both industrial and nautical influences.
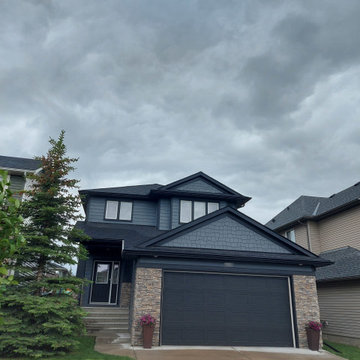
James Hardie Cedarmill Select 8325" Sidng in Night Gray, Gables in Night Gray Staggered Shake, James Hardie Trim in Black. (21-3456)
Inspiration för ett mellanstort vintage grått hus, med två våningar och fiberplattor i betong
Inspiration för ett mellanstort vintage grått hus, med två våningar och fiberplattor i betong
975 foton på mellanstort hus
4