14 566 foton på mellanstort klassiskt arbetsrum
Sortera efter:
Budget
Sortera efter:Populärt i dag
141 - 160 av 14 566 foton
Artikel 1 av 3

Idéer för att renovera ett mellanstort vintage arbetsrum, med beige väggar, ljust trägolv, ett inbyggt skrivbord och brunt golv
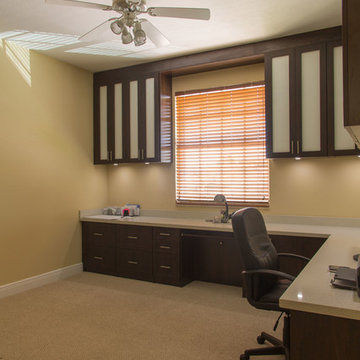
Idéer för mellanstora vintage hemmabibliotek, med beige väggar, heltäckningsmatta och ett inbyggt skrivbord

Shelving and Cabinetry by East End Country Kitchens
Photo by Tony Lopez
Inredning av ett klassiskt mellanstort arbetsrum, med ett bibliotek, blå väggar, mörkt trägolv, ett fristående skrivbord och brunt golv
Inredning av ett klassiskt mellanstort arbetsrum, med ett bibliotek, blå väggar, mörkt trägolv, ett fristående skrivbord och brunt golv
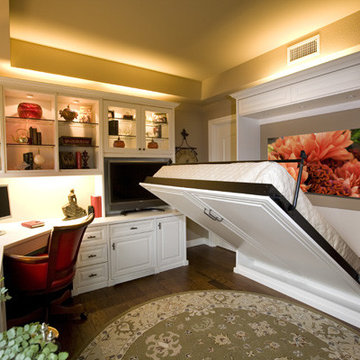
Siena Collection White Home Office With Wall Bed by Valet Custom Cabinets & Closets. Designer: Jerry Archer
Designed, manufactured & Installed by Valet Custom Cabinets & Closets, Campbell CA.
Built-in White Home Office with raised panel doors

Kath & Keith Photography
Bild på ett mellanstort vintage hemmabibliotek, med mörkt trägolv, ett inbyggt skrivbord och grå väggar
Bild på ett mellanstort vintage hemmabibliotek, med mörkt trägolv, ett inbyggt skrivbord och grå väggar
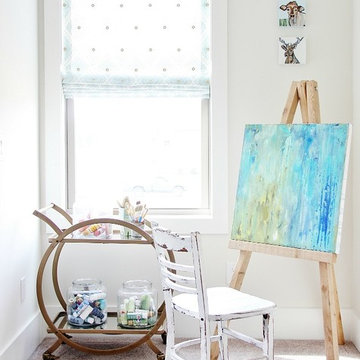
Idéer för att renovera ett mellanstort vintage hemmastudio, med vita väggar, heltäckningsmatta och brunt golv

Study/Library in beautiful Sepele Mahogany, raised panel doors, true raised panel wall treatment, coffered ceiling.
Inspiration för ett mellanstort vintage arbetsrum, med mellanmörkt trägolv, ett fristående skrivbord, ett bibliotek och bruna väggar
Inspiration för ett mellanstort vintage arbetsrum, med mellanmörkt trägolv, ett fristående skrivbord, ett bibliotek och bruna väggar
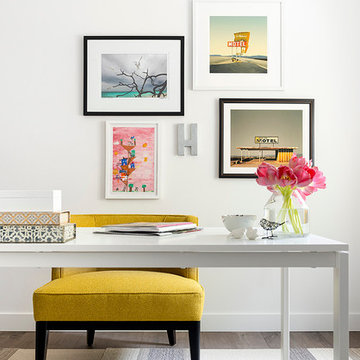
DESIGN BUILD REMODEL | Home Office Transformation | FOUR POINT DESIGN BUILD INC.
This space was once a child's bedroom and now doubles as a professional home photography post production office and a dressing room for graceful ballerinas!
This completely transformed 3,500+ sf family dream home sits atop the gorgeous hills of Calabasas, CA and celebrates the strategic and eclectic merging of contemporary and mid-century modern styles with the earthy touches of a world traveler!
AS SEEN IN Better Homes and Gardens | BEFORE & AFTER | 10 page feature and COVER | Spring 2016
To see more of this fantastic transformation, watch for the launch of our NEW website and blog THE FOUR POINT REPORT, where we celebrate this and other incredible design build journey! Launching September 2016.
Photography by Riley Jamison
#ballet #photography #remodel #LAinteriordesigner #builder #dreamproject #oneinamillion
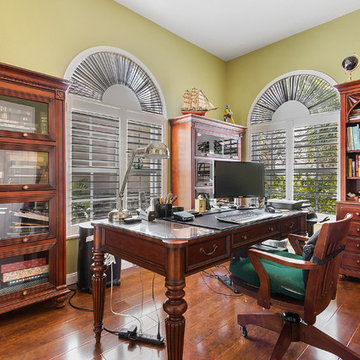
Bild på ett mellanstort vintage hemmabibliotek, med gröna väggar, mörkt trägolv, ett fristående skrivbord och brunt golv

Update of a sunroom that is used as a home office as part of the primary suite. Dark walls provide a cozy feel while updated upholstery mixes with family pieces to create a comfortable, relaxed feel

Bild på ett mellanstort vintage hemmabibliotek, med blå väggar, ljust trägolv, ett inbyggt skrivbord och brunt golv

Home office for two people with quartz countertops, black cabinets, custom cabinetry, gold hardware, gold lighting, big windows with black mullions, and custom stool in striped fabric with x base on natural oak floors

This beautiful home office boasts charcoal cabinetry with loads of storage. The left doors hide a printer station, while the right doors organize clear plastic bins for scrapbooking. For interest, a marble mosaic floor tile rug was inset into the wood look floor tile. The wall opposite the desk also features lots of countertop space for crafting, as well as additional storage cabinets. File drawers and organization for wrapping paper and gift bags round out this functional home office.

Photography by Peter Vanderwarker
This Second Empire house is a narrative woven about its circulation. At the street, a quietly fanciful stoop reaches to greet one's arrival. Inside and out, Victorian details are playfully reinterpreted and celebrated in fabulous and whimsical spaces for a growing family -
Double story kitchen with open cylindrical breakfast room
Parents' and Children's libraries
Secret playspaces
Top floor sky-lit courtyard
Writing room and hidden library
Basement parking
Media Room
Landscape of exterior rooms: The site is conceived as a string of rooms: a landscaped drive-way court, a lawn for play, a sunken court, a serene shade garden, a New England flower garden.
The stair grows out of the garden level ordering the surrounding rooms as it rises to a light filled courtyard at the Master suite on the top floor. On each level the rooms are arranged in a circuit around the stair core, making a series of distinct suites for the children, for the parents, and for their common activities.
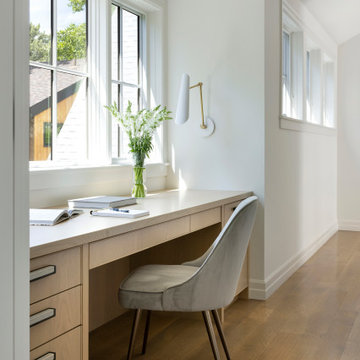
Sumptuous spaces are created throughout the house with the use of dark, moody colors, elegant upholstery with bespoke trim details, unique wall coverings, and natural stone with lots of movement.
The mix of print, pattern, and artwork creates a modern twist on traditional design.
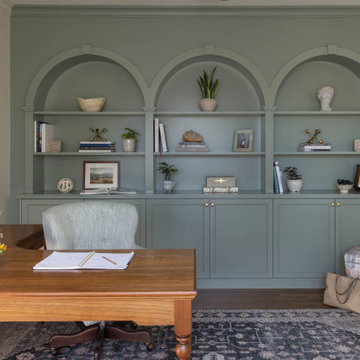
This Piedmont family wanted a home design that would be welcoming, kid-friendly, pet-friendly, and fit their busy lifestyle. They tasked us with coming in (virtually) to source all the furnishings, lighting, textiles, finishes, paint colors, and more for the entire home.

Advisement + Design - Construction advisement, custom millwork & custom furniture design, interior design & art curation by Chango & Co.
Inredning av ett klassiskt mellanstort hemmabibliotek, med grå väggar, heltäckningsmatta, ett inbyggt skrivbord och grått golv
Inredning av ett klassiskt mellanstort hemmabibliotek, med grå väggar, heltäckningsmatta, ett inbyggt skrivbord och grått golv

Inredning av ett klassiskt mellanstort hemmabibliotek, med gröna väggar, mellanmörkt trägolv, en standard öppen spis, en spiselkrans i sten, ett fristående skrivbord och brunt golv

Home office with wall paneling and desk.
Klassisk inredning av ett mellanstort hemmabibliotek, med grå väggar, ljust trägolv, ett fristående skrivbord och beiget golv
Klassisk inredning av ett mellanstort hemmabibliotek, med grå väggar, ljust trägolv, ett fristående skrivbord och beiget golv
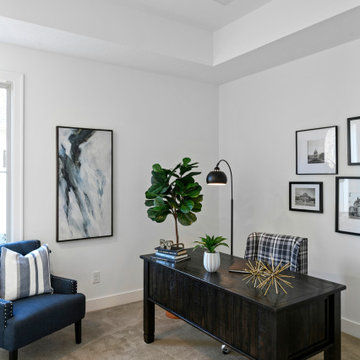
Pillar Homes Spring Preview 2020 - Spacecrafting Photography
Foto på ett mellanstort vintage hemmabibliotek, med vita väggar, heltäckningsmatta, ett fristående skrivbord och beiget golv
Foto på ett mellanstort vintage hemmabibliotek, med vita väggar, heltäckningsmatta, ett fristående skrivbord och beiget golv
14 566 foton på mellanstort klassiskt arbetsrum
8