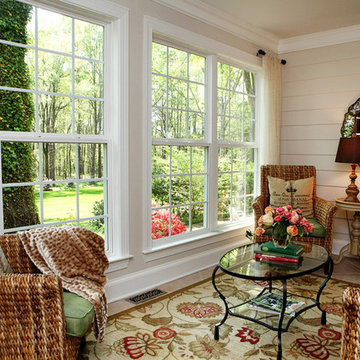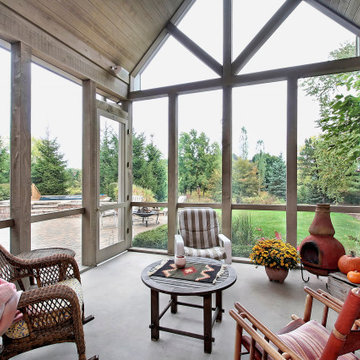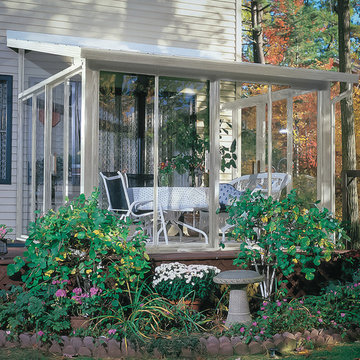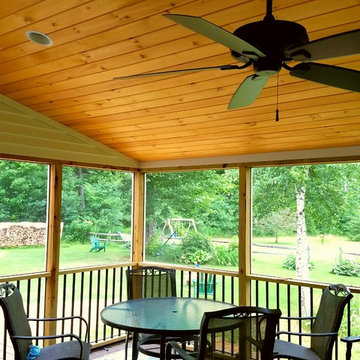360 foton på mellanstort lantligt uterum
Sortera efter:
Budget
Sortera efter:Populärt i dag
61 - 80 av 360 foton
Artikel 1 av 3
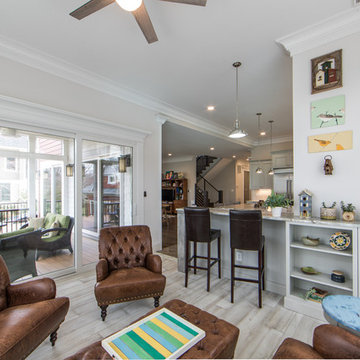
Foto på ett mellanstort lantligt uterum, med klinkergolv i keramik, tak och brunt golv
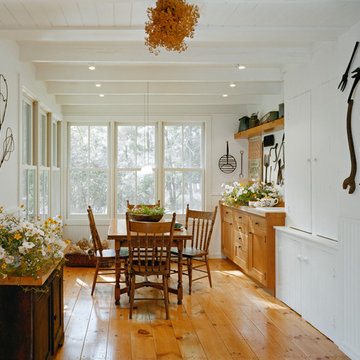
The Jelinek country residence is nestled in a Cragsmoor, New York, cottage community in the Catskill Mountains. The expansion and renovation of this simple farmhouse created a bright, sunlit breakfast room off a kitchen outfitted with Shaker-style cherry cabinets and granite countertops. The new kitchen showcases the owner’s collection of farm tools and folk-art objects in open shelves that integrated lights and electrical outlets.
The renovation also included the construction of a new front entry to a large wraparound porch, new lighting, custom walnut occasional tables and built-in library and stereo cabinetry.
Photo Credit
Carol Bates/Bates Photography
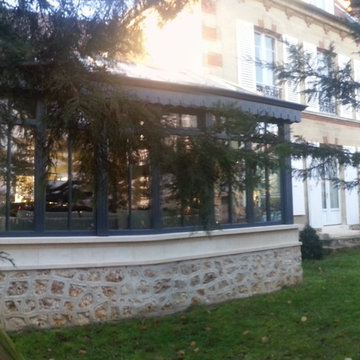
Veranda en bois triple vitrage, volet roulants encastre dans frise.
Exempel på ett mellanstort lantligt uterum, med klinkergolv i keramik och tak
Exempel på ett mellanstort lantligt uterum, med klinkergolv i keramik och tak
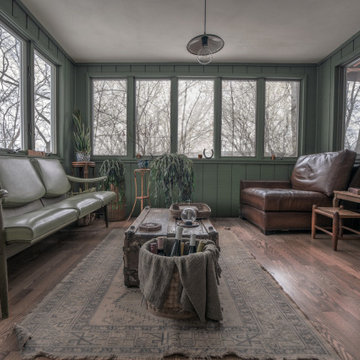
Idéer för att renovera ett mellanstort lantligt uterum, med mellanmörkt trägolv, tak och brunt golv
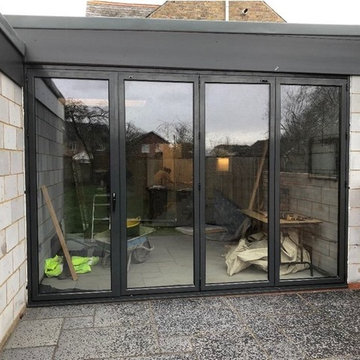
We are Family run business with over 10 years experience in manufacturing excellent Quality Aluminium Bi-Folding Doors.
Our doors are made with A++ thermally broken German Aluminium with Smart Swiss Design.
This project is for our 4m doors in 4 panel
4M X 2.1M IN 4 PANEL FULLY GLAZED £ 1980 + £150 DELIVERY CHARGE
Available in 3 Standard Colours : RAL 7016 Grey - RAL 9005 Matt - RAL 9016 White
Available in Outward and Inward Opening with opening direction to Left and Right option
Other RAL Colours and Bespoke Sizes are also available
Delivery time : 2 weeks - 3 weeks (Bespoke sizes will take slightly longer)
Doors Description:
Double Glazed 4 mm toughened low E / 16mm argon Gas filled. 5 A rated and U Value of 1.0
Thermal Broken Aluminium
Swiss Locking system comes with handles, lock and keys (locks from both inside and out)
Kite Mark Glass
Power Coated Aluminium Panel
Slim Aluminium design
Solid steel top hung roller system
Includes a slim aluminium sill for contemporary effect
100% Customer Satisfaction
Trusted After Sales Service
Quality Aluminium bi-fold doors straight from our factory
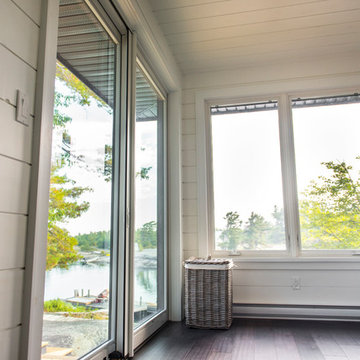
Exempel på ett mellanstort lantligt uterum, med mörkt trägolv, tak och brunt golv
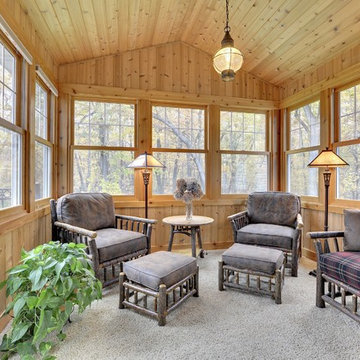
Lantlig inredning av ett mellanstort uterum, med heltäckningsmatta och tak
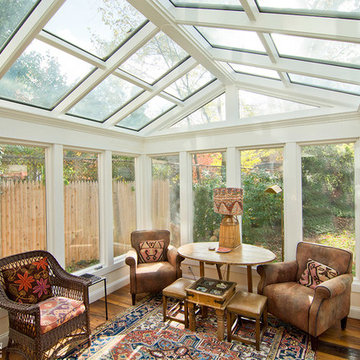
This contemporary conservatory is located just off of historic Harvard Square in Cambridge, Massachusetts. The stately home featured many classic exterior details and was located in the heart of the famous district, so Sunspace worked closely with the owners and their architect to design a space that would blend with the existing home and ultimately be approved for construction by the Cambridge Historical Commission.
The project began with the removal of an old greenhouse structure which had outlived its usefulness. The removal of the greenhouse gave the owners the perfect opportunity substantially upgrade the space. Sunspace opened the wall between the conservatory and the existing home to allow natural light to penetrate the building. We used Marvin windows and doors to help create the look we needed for the exterior, thereby creating a seamless blend between the existing and new construction.
The clients requested a space that would be comfortable year-round, so the use of energy efficient doors and windows as well as high performance roof glass was critically important. We chose a PPG Solar Ban 70 XL treatment and added Argon glass. The efficiency of the roof glass and the Marvin windows allowed us to provide an economical approach to the client’s heating and air conditioning needs.
The final result saw the transformation of an outdated space and into a historically appropriate custom glass space which allows for beautiful, natural light to enter the home. The clients now use this space every day.
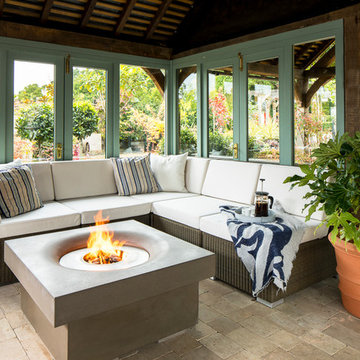
Solus Decor Elevated Halo Fire Pit
Photo by Chris Snook
Bild på ett mellanstort lantligt uterum, med grått golv
Bild på ett mellanstort lantligt uterum, med grått golv

We built this bright sitting room directly off the kitchen. The stone accent wall is actually what used to be the outside of the home! The floor is a striking black and white patterned cement tile. The French doors lead out to the patio.
After tearing down this home's existing addition, we set out to create a new addition with a modern farmhouse feel that still blended seamlessly with the original house. The addition includes a kitchen great room, laundry room and sitting room. Outside, we perfectly aligned the cupola on top of the roof, with the upper story windows and those with the lower windows, giving the addition a clean and crisp look. Using granite from Chester County, mica schist stone and hardy plank siding on the exterior walls helped the addition to blend in seamlessly with the original house. Inside, we customized each new space by paying close attention to the little details. Reclaimed wood for the mantle and shelving, sleek and subtle lighting under the reclaimed shelves, unique wall and floor tile, recessed outlets in the island, walnut trim on the hood, paneled appliances, and repeating materials in a symmetrical way work together to give the interior a sophisticated yet comfortable feel.
Rudloff Custom Builders has won Best of Houzz for Customer Service in 2014, 2015 2016, 2017 and 2019. We also were voted Best of Design in 2016, 2017, 2018, 2019 which only 2% of professionals receive. Rudloff Custom Builders has been featured on Houzz in their Kitchen of the Week, What to Know About Using Reclaimed Wood in the Kitchen as well as included in their Bathroom WorkBook article. We are a full service, certified remodeling company that covers all of the Philadelphia suburban area. This business, like most others, developed from a friendship of young entrepreneurs who wanted to make a difference in their clients’ lives, one household at a time. This relationship between partners is much more than a friendship. Edward and Stephen Rudloff are brothers who have renovated and built custom homes together paying close attention to detail. They are carpenters by trade and understand concept and execution. Rudloff Custom Builders will provide services for you with the highest level of professionalism, quality, detail, punctuality and craftsmanship, every step of the way along our journey together.
Specializing in residential construction allows us to connect with our clients early in the design phase to ensure that every detail is captured as you imagined. One stop shopping is essentially what you will receive with Rudloff Custom Builders from design of your project to the construction of your dreams, executed by on-site project managers and skilled craftsmen. Our concept: envision our client’s ideas and make them a reality. Our mission: CREATING LIFETIME RELATIONSHIPS BUILT ON TRUST AND INTEGRITY.
Photo Credit: Linda McManus Images
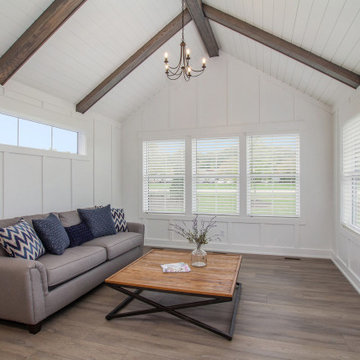
This stand-alone condominium takes a bold step with dark, modern farmhouse exterior features. Once again, the details of this stand alone condominium are where this custom design stands out; from custom trim to beautiful ceiling treatments and careful consideration for how the spaces interact. The exterior of the home is detailed with dark horizontal siding, vinyl board and batten, black windows, black asphalt shingles and accent metal roofing. Our design intent behind these stand-alone condominiums is to bring the maintenance free lifestyle with a space that feels like your own.
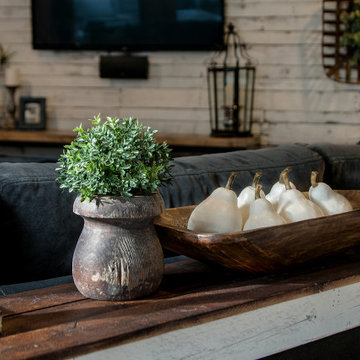
Idéer för ett mellanstort lantligt uterum, med mellanmörkt trägolv och brunt golv
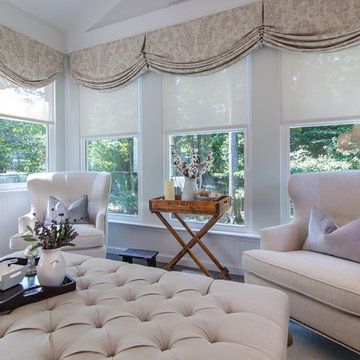
This sunroom is located right off the kitchen and has tons of natural light. There are a few farmhouse elements in the decor of this room but for the most part it is clean and chic.
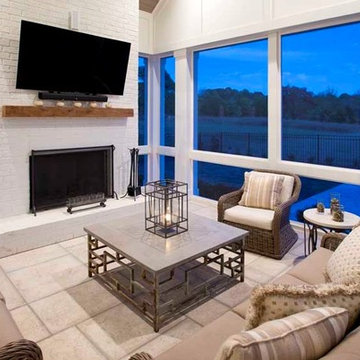
Reed Brown Photography, Julie Davis Interiors
Lantlig inredning av ett mellanstort uterum, med klinkergolv i keramik, en standard öppen spis, en spiselkrans i tegelsten och tak
Lantlig inredning av ett mellanstort uterum, med klinkergolv i keramik, en standard öppen spis, en spiselkrans i tegelsten och tak
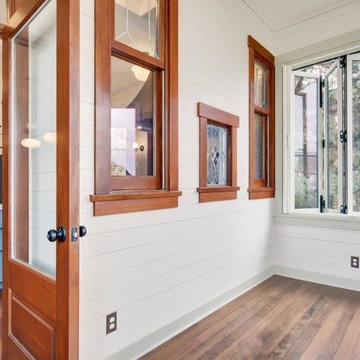
Idéer för att renovera ett mellanstort lantligt uterum, med mellanmörkt trägolv, tak och brunt golv
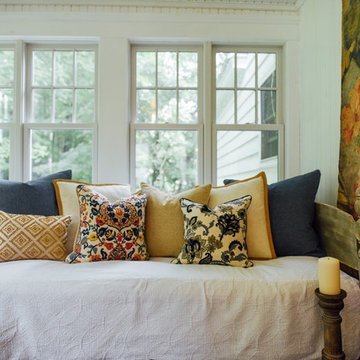
Daybed filled with eclectic custom pillows. Perfect for the hot humid New England summer nights.
Photo: Arielle Thomas
Inspiration för ett mellanstort lantligt uterum, med skiffergolv, tak och flerfärgat golv
Inspiration för ett mellanstort lantligt uterum, med skiffergolv, tak och flerfärgat golv
360 foton på mellanstort lantligt uterum
4
