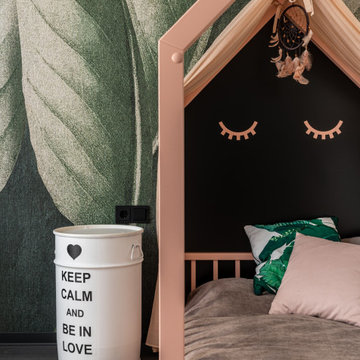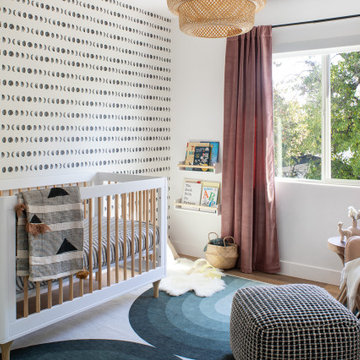Sortera efter:
Budget
Sortera efter:Populärt i dag
21 - 40 av 43 538 foton
Artikel 1 av 3

Exempel på ett mellanstort skandinaviskt barnrum kombinerat med sovrum, med flerfärgade väggar och mellanmörkt trägolv
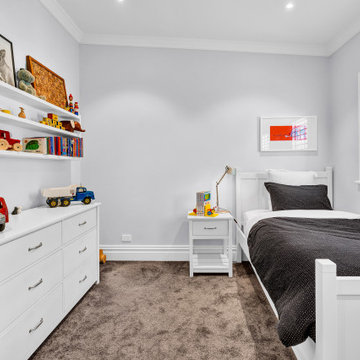
Such a cute room for a child. Crisp white and grey are the perfect backdrop for those colourful toys and artwork to pop. The plush carpet is perfect to lay on to read your favourite book.

В детской для двух девочек мы решили создать необычную кровать, отсылающую в цирковому шатру под открытым небом. Так появились обои с облаками и необычная форма изголовья для двух кроваток в виде шатра.
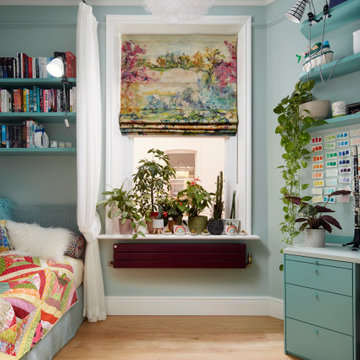
Inspiration för mellanstora eklektiska könsneutrala barnrum kombinerat med sovrum och för 4-10-åringar, med blå väggar, ljust trägolv och beiget golv
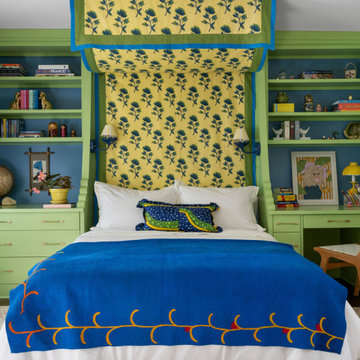
Idéer för att renovera ett mellanstort vintage könsneutralt barnrum kombinerat med sovrum, med gröna väggar, mellanmörkt trägolv och brunt golv
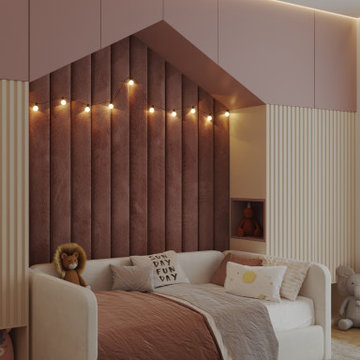
Foto på ett mellanstort flickrum kombinerat med sovrum och för 4-10-åringar, med beige väggar, heltäckningsmatta och grått golv
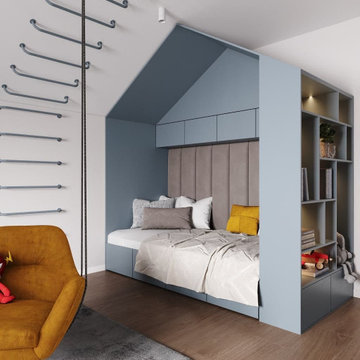
Exempel på ett mellanstort modernt pojkrum kombinerat med sovrum och för 4-10-åringar, med beige väggar och brunt golv

Our Seattle studio designed this stunning 5,000+ square foot Snohomish home to make it comfortable and fun for a wonderful family of six.
On the main level, our clients wanted a mudroom. So we removed an unused hall closet and converted the large full bathroom into a powder room. This allowed for a nice landing space off the garage entrance. We also decided to close off the formal dining room and convert it into a hidden butler's pantry. In the beautiful kitchen, we created a bright, airy, lively vibe with beautiful tones of blue, white, and wood. Elegant backsplash tiles, stunning lighting, and sleek countertops complete the lively atmosphere in this kitchen.
On the second level, we created stunning bedrooms for each member of the family. In the primary bedroom, we used neutral grasscloth wallpaper that adds texture, warmth, and a bit of sophistication to the space creating a relaxing retreat for the couple. We used rustic wood shiplap and deep navy tones to define the boys' rooms, while soft pinks, peaches, and purples were used to make a pretty, idyllic little girls' room.
In the basement, we added a large entertainment area with a show-stopping wet bar, a large plush sectional, and beautifully painted built-ins. We also managed to squeeze in an additional bedroom and a full bathroom to create the perfect retreat for overnight guests.
For the decor, we blended in some farmhouse elements to feel connected to the beautiful Snohomish landscape. We achieved this by using a muted earth-tone color palette, warm wood tones, and modern elements. The home is reminiscent of its spectacular views – tones of blue in the kitchen, primary bathroom, boys' rooms, and basement; eucalyptus green in the kids' flex space; and accents of browns and rust throughout.
---Project designed by interior design studio Kimberlee Marie Interiors. They serve the Seattle metro area including Seattle, Bellevue, Kirkland, Medina, Clyde Hill, and Hunts Point.
For more about Kimberlee Marie Interiors, see here: https://www.kimberleemarie.com/
To learn more about this project, see here:
https://www.kimberleemarie.com/modern-luxury-home-remodel-snohomish
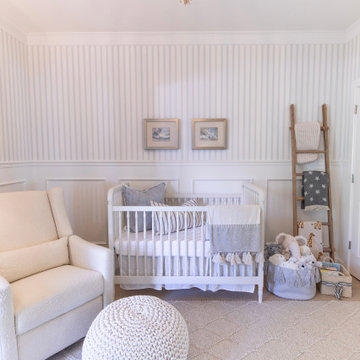
Glider and crib details in Olivia Rink's nursery.
Idéer för mellanstora lantliga babyrum, med flerfärgade väggar, ljust trägolv och beiget golv
Idéer för mellanstora lantliga babyrum, med flerfärgade väggar, ljust trägolv och beiget golv

Neutral Nursery
Inspiration för ett mellanstort vintage babyrum, med beige väggar, mörkt trägolv och brunt golv
Inspiration för ett mellanstort vintage babyrum, med beige väggar, mörkt trägolv och brunt golv
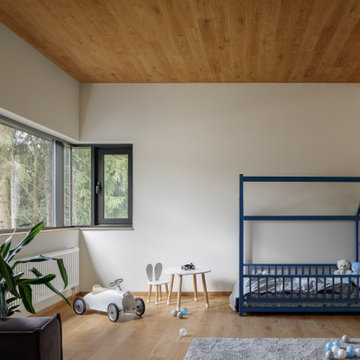
Bild på ett mellanstort funkis barnrum kombinerat med sovrum, med vita väggar, mellanmörkt trägolv och beiget golv

Детская комната в голубых оттенках, настенным декором и потолочным бра в виде облаков
Inspiration för ett mellanstort funkis flickrum för 4-10-åringar, med vita väggar, mellanmörkt trägolv och brunt golv
Inspiration för ett mellanstort funkis flickrum för 4-10-åringar, med vita väggar, mellanmörkt trägolv och brunt golv
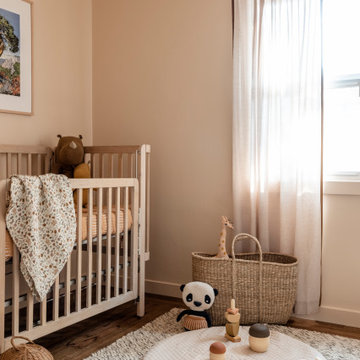
Peachy nursery room accented with a multi toned woven rug, refinished vintage cradle, and shear curtains.
Foto på ett litet könsneutralt småbarnsrum kombinerat med sovrum, med rosa väggar och mellanmörkt trägolv
Foto på ett litet könsneutralt småbarnsrum kombinerat med sovrum, med rosa väggar och mellanmörkt trägolv
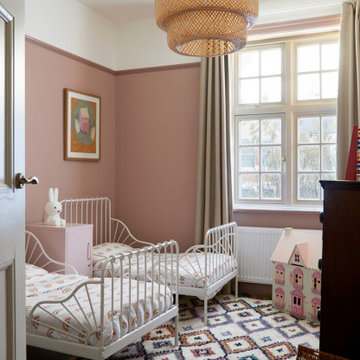
Cute twin girls room, London, Harrow on the Hill
Inspiration för mellanstora klassiska barnrum
Inspiration för mellanstora klassiska barnrum
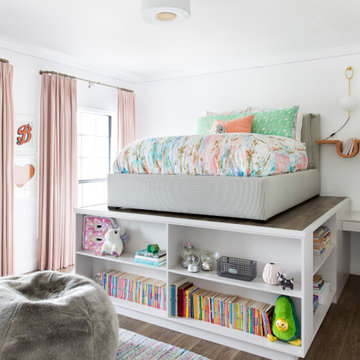
This beautiful home for a family of four got a refreshing new design, making it a true reflection of the homeowners' personalities. The living room was designed to look bright and spacious with a stunning custom white oak coffee table, stylish swivel chairs, and a comfortable pale peach sofa. An antique bejeweled snake light creates an attractive focal point encouraging fun conversations in the living room. In the kitchen, we upgraded the countertops and added a beautiful backsplash, and the dining area was painted a soothing sage green adding color and character to the space. One of the kids' bedrooms got a unique platform bed with a study and storage area below it. The second bedroom was designed with a custom day bed with stylish tassels and a beautiful bulletin board wall with a custom neon light for the young occupant to decorate at will. The guest room, with its earthy tones and textures, has a lovely "California casual" appeal, while the primary bedroom was designed like a haven for relaxation with black-out curtains, a statement chain link chandelier, and a beautiful custom bed. In the primary bath, we added a huge mirror, custom white oak cabinetry, and brass fixtures, creating a luxurious retreat!
---Project designed by Sara Barney’s Austin interior design studio BANDD DESIGN. They serve the entire Austin area and its surrounding towns, with an emphasis on Round Rock, Lake Travis, West Lake Hills, and Tarrytown.
For more about BANDD DESIGN, see here: https://bandddesign.com/
To learn more about this project, see here:
https://bandddesign.com/portfolio/whitemarsh-family-friendly-home-remodel/
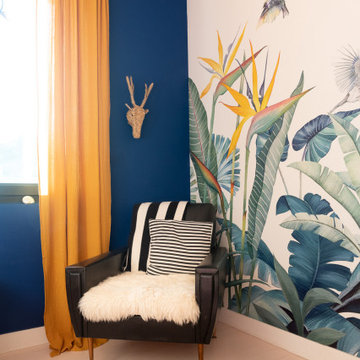
Rénovation complète d'une maison de 100m2 sur deux niveaux.
La partie nuit s'articule autour de 3 chambres dont une suite parentale. La partie jour qui se trouve à l'étage offre une grande pièce de vie donnant sur une grande terrasse.

Exempel på ett mellanstort klassiskt babyrum, med rosa väggar, heltäckningsmatta och grått golv

?На этапе проектирования мы сразу сделали все рабочие чертежи для для комфортной расстановки мебели для нескольких детей, так что комната будет расти вместе с количеством жителей.
?Из комнаты есть выход на большой остекленный балкон, который вмещает в себя рабочую зону для уроков и спорт уголок, который заказчики доделают в процессе взросления деток.
?На стене у нас изначально планировался другой сюжет, но ручная роспись в виде карты мира получилась даже лучше, чем мы планировали.
43 538 foton på mellanstort, litet baby- och barnrum
2


