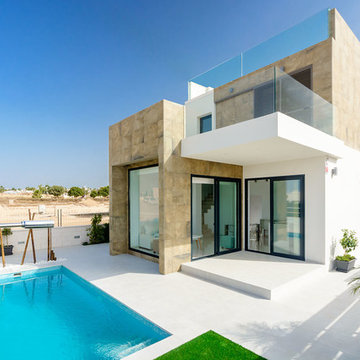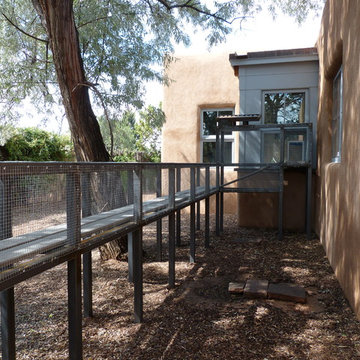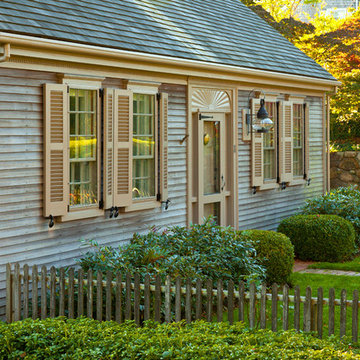159 482 foton på mellanstort, litet hus
Sortera efter:
Budget
Sortera efter:Populärt i dag
21 - 40 av 159 482 foton
Artikel 1 av 3

Inspiration för mellanstora rustika blå hus, med två våningar, sadeltak och tak i metall

Erik Bishoff Photography
Inspiration för små moderna grå trähus, med allt i ett plan, pulpettak och tak i metall
Inspiration för små moderna grå trähus, med allt i ett plan, pulpettak och tak i metall
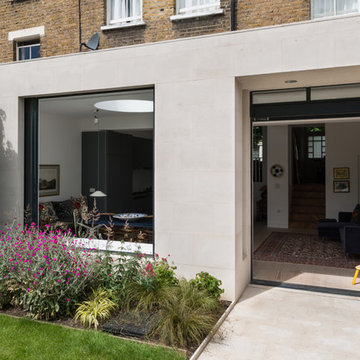
A bold and very handsome rear extension to a home in Stoke Newington to provide space for a dining area, open plan kitchen and living area. Large openings allow the garden to flow into the living spaces

Klassisk inredning av ett mellanstort vitt hus, med två våningar, stuckatur, sadeltak och tak i metall

Idéer för ett mellanstort klassiskt vitt hus, med två våningar, sadeltak och tak i mixade material
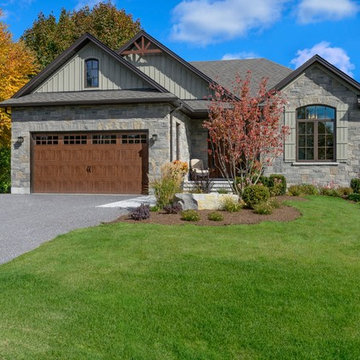
Idéer för ett mellanstort amerikanskt grått hus, med allt i ett plan, sadeltak och tak i shingel

EPHG Photography
Inredning av ett klassiskt mellanstort grått hus, med två våningar, fiberplattor i betong och mansardtak
Inredning av ett klassiskt mellanstort grått hus, med två våningar, fiberplattor i betong och mansardtak

Mid-Century Remodel on Tabor Hill
This sensitively sited house was designed by Robert Coolidge, a renowned architect and grandson of President Calvin Coolidge. The house features a symmetrical gable roof and beautiful floor to ceiling glass facing due south, smartly oriented for passive solar heating. Situated on a steep lot, the house is primarily a single story that steps down to a family room. This lower level opens to a New England exterior. Our goals for this project were to maintain the integrity of the original design while creating more modern spaces. Our design team worked to envision what Coolidge himself might have designed if he'd had access to modern materials and fixtures.
With the aim of creating a signature space that ties together the living, dining, and kitchen areas, we designed a variation on the 1950's "floating kitchen." In this inviting assembly, the kitchen is located away from exterior walls, which allows views from the floor-to-ceiling glass to remain uninterrupted by cabinetry.
We updated rooms throughout the house; installing modern features that pay homage to the fine, sleek lines of the original design. Finally, we opened the family room to a terrace featuring a fire pit. Since a hallmark of our design is the diminishment of the hard line between interior and exterior, we were especially pleased for the opportunity to update this classic work.

Darren Miles
Idéer för att renovera ett mellanstort funkis grått hus, med allt i ett plan, stuckatur och platt tak
Idéer för att renovera ett mellanstort funkis grått hus, med allt i ett plan, stuckatur och platt tak
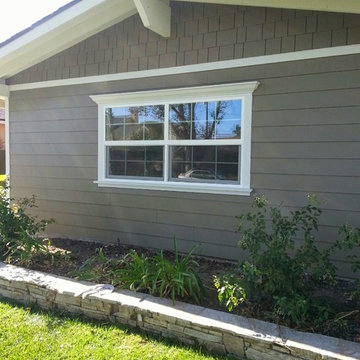
Inspiration för mellanstora amerikanska hus, med allt i ett plan och fiberplattor i betong
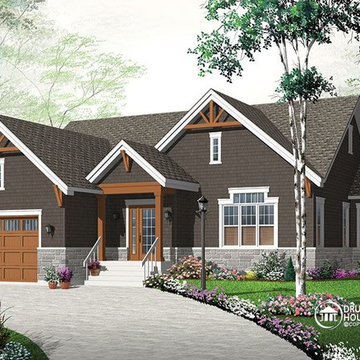
Craftsman house plan # 3260-V3 by Drummond House Plans
Blueprints 7 PDF files available starting at $919
NEW CRAFTSMAN HOUSE PLAN WITH OPEN FLOOR PLAN
This three bedroom Craftsman has all of the features necessary to make it the perfect place to raise a growing family or even to adapt it to the needs of empty nesters by changing the third bedroom into a home office or study.
Upon entering the large entrance foyer, with wall to wall closet, through the door into the open floor plan layout adds to the feeling of space. Abundant windows along the front and side provide natural light throughout the large living room. A two sided fireplace separates the space to the dining room, which has room for a table that seats 6 whose patio doors open out onto the deck with a view to the back yard. The "L" shaped kitchen has a large, central island. which is the perfect place for casual meals.
The powder room and separate laundry area on the main floor are convenient features and the master bedroom has a walk-in closet, double vanity and large shower enclosure. The two other bedrooms share a private, Jack and Jill bathroom, accessible directly from each through pocket doors, with tub and double vanity.
The double garage has direct access to the inside of the home through a door to the split landing, a perfect feature to avoid unpleasant weather when bringing home the groceries!.
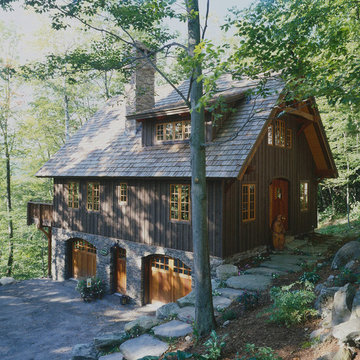
Inredning av ett amerikanskt mellanstort brunt trähus, med tre eller fler plan och sadeltak
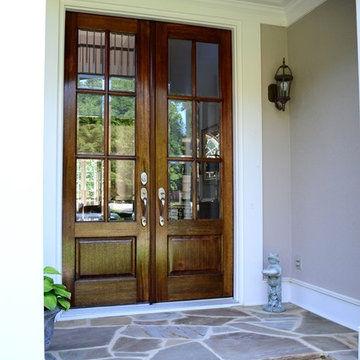
Exterior portico with stone stairs
Idéer för ett mellanstort klassiskt grått hus, med två våningar, stuckatur och sadeltak
Idéer för ett mellanstort klassiskt grått hus, med två våningar, stuckatur och sadeltak

Photography by Tom Ferguson
Idéer för små funkis vita trähus, med två våningar och platt tak
Idéer för små funkis vita trähus, med två våningar och platt tak
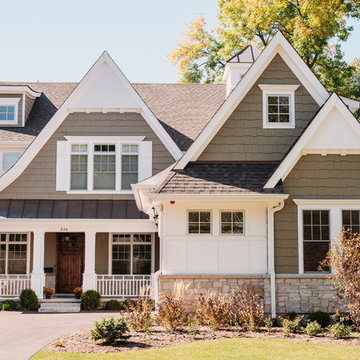
A custom home builder in Chicago's western suburbs, Summit Signature Homes, ushers in a new era of residential construction. With an eye on superb design and value, industry-leading practices and superior customer service, Summit stands alone. Custom-built homes in Clarendon Hills, Hinsdale, Western Springs, and other western suburbs.
159 482 foton på mellanstort, litet hus
2


