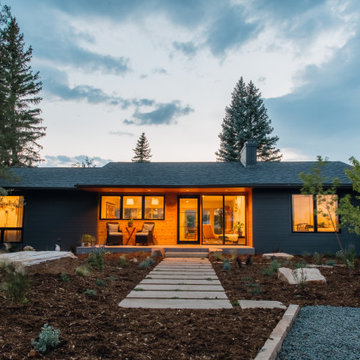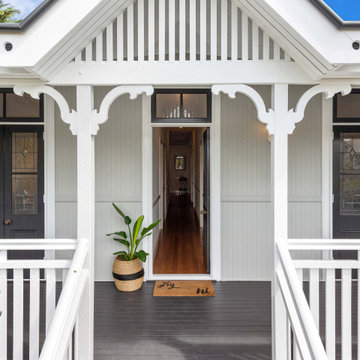159 472 foton på mellanstort, litet hus
Sortera efter:
Budget
Sortera efter:Populärt i dag
81 - 100 av 159 472 foton
Artikel 1 av 3
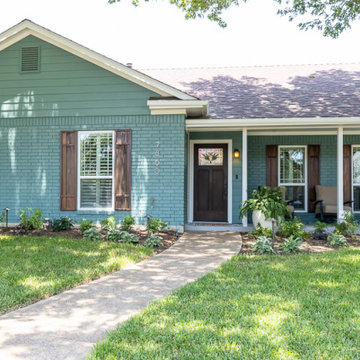
Inspiration för ett mellanstort amerikanskt grönt hus, med allt i ett plan, tegel och tak i shingel

Idéer för mellanstora amerikanska blå hus, med allt i ett plan, sadeltak och tak i shingel

This project is an addition to a Greek Revival Farmhouse located in a historic district. The project provided a bedroom suite and included the razing and reconstruction of an existing two car garage below. We also provided a connection from the new garage addition to the existing family room. The addition was designed to feel as though it were always a part of this family home.

This 1959 Mid Century Modern Home was falling into disrepair, but the team at Haven Design and Construction could see the true potential. By preserving the beautiful original architectural details, such as the linear stacked stone and the clerestory windows, the team had a solid architectural base to build new and interesting details upon. The small dark foyer was visually expanded by installing a new "see through" walnut divider wall between the foyer and the kitchen. The bold geometric design of the new walnut dividing wall has become the new architectural focal point of the open living area.

A uniform and cohesive look adds simplicity to the overall aesthetic, supporting the minimalist design. The A5s is Glo’s slimmest profile, allowing for more glass, less frame, and wider sightlines. The concealed hinge creates a clean interior look while also providing a more energy-efficient air-tight window. The increased performance is also seen in the triple pane glazing used in both series. The windows and doors alike provide a larger continuous thermal break, multiple air seals, high-performance spacers, Low-E glass, and argon filled glazing, with U-values as low as 0.20. Energy efficiency and effortless minimalism create a breathtaking Scandinavian-style remodel.
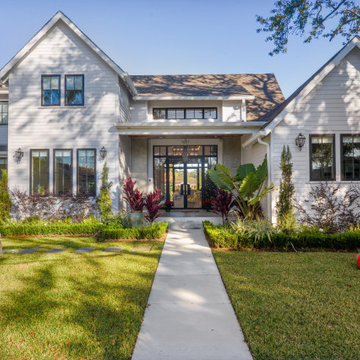
Inspiration för ett mellanstort funkis vitt hus, med två våningar, vinylfasad och tak i shingel
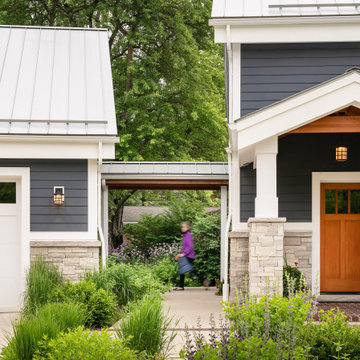
A covered walkway connects the detached garage to the home in this near-net-zero custom built home built by Meadowlark Design + Build in Ann Arbor, Michigan. Architect: Architectural Resource, Photography: Joshua Caldwell

Lantlig inredning av ett mellanstort vitt hus, med allt i ett plan, fiberplattor i betong, sadeltak och tak i metall
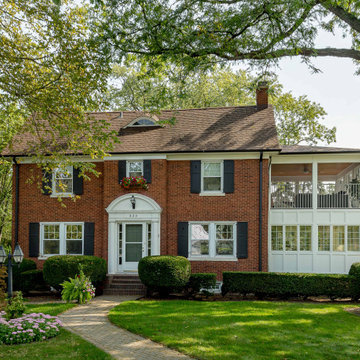
Klassisk inredning av ett mellanstort brunt hus, med tegel, halvvalmat sadeltak, tak med takplattor och tre eller fler plan

Bracket portico for side door of house. The roof features a shed style metal roof. Designed and built by Georgia Front Porch.
Idéer för små vintage oranga hus, med allt i ett plan, tegel, pulpettak och tak i metall
Idéer för små vintage oranga hus, med allt i ett plan, tegel, pulpettak och tak i metall
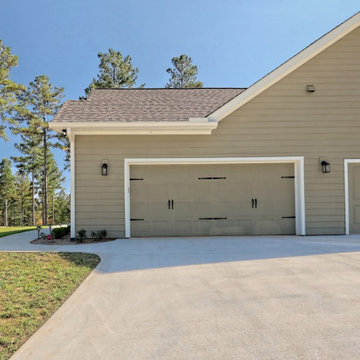
This mountain craftsman home blends clean lines with rustic touches for an on-trend design.
Bild på ett mellanstort amerikanskt beige hus, med allt i ett plan, fiberplattor i betong, sadeltak och tak i shingel
Bild på ett mellanstort amerikanskt beige hus, med allt i ett plan, fiberplattor i betong, sadeltak och tak i shingel

Oversized, black, tinted windows with thin trim. Stairwell to front door entry. Upgraded roof with black tiles. Manicured symmetrical lawn care.
Inspiration för ett mellanstort 60 tals brunt hus, med allt i ett plan, tegel, sadeltak och tak i shingel
Inspiration för ett mellanstort 60 tals brunt hus, med allt i ett plan, tegel, sadeltak och tak i shingel

Inspiration för mellanstora lantliga vita hus, med två våningar, fiberplattor i betong, sadeltak och tak i mixade material
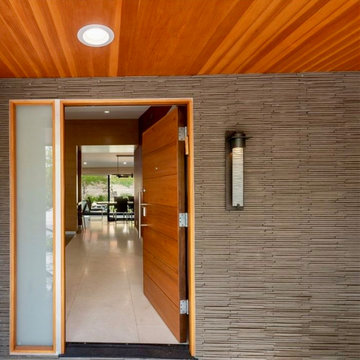
Steps lead to the front door. A Japanese porcelain tile material was used to clad the wall. The underside of the eaves is adorned with planks of Douglas Fir treated with a marine-grade varnish for durability.
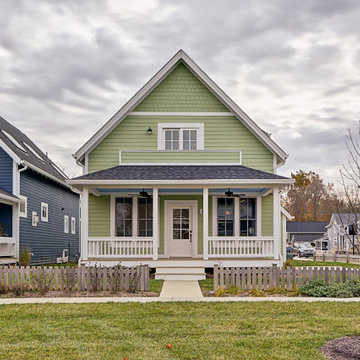
The Ellis is a three-bedroom, two-story Cottage Home filled with character and charm inside and out.
Functioning as an additional room, the large, covered front porch stretches the entire width of the home and serves as the primary entrance. It also happens to be a great spot to enjoy a family dinner or a cup of tea on a cool summer night. Inside, the comfort and charm continues: hardwood flooring, high ceilings, and numerous, large windows flood the interior with natural light, creating a warm and inviting space.
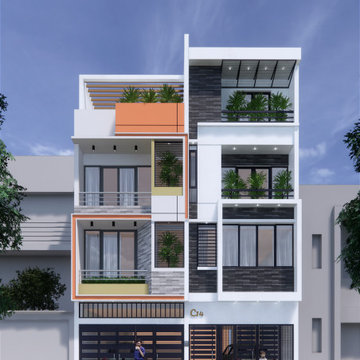
Foto på ett mellanstort eklektiskt flerfamiljshus, med tre eller fler plan, platt tak och tak i mixade material

Inspiration för mellanstora lantliga vita hus, med två våningar, sadeltak och tak i shingel
159 472 foton på mellanstort, litet hus
5
