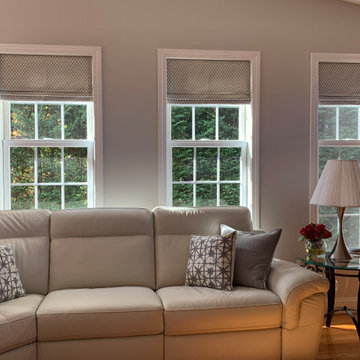22 793 foton på mellanstort modernt allrum
Sortera efter:
Budget
Sortera efter:Populärt i dag
1 - 20 av 22 793 foton
Artikel 1 av 3

Idéer för att renovera ett mellanstort funkis allrum med öppen planlösning, med vita väggar, mellanmörkt trägolv, en bred öppen spis, en spiselkrans i sten, en väggmonterad TV och brunt golv

While working with this couple on their master bathroom, they asked us to renovate their kitchen which was still in the 70’s and needed a complete demo and upgrade utilizing new modern design and innovative technology and elements. We transformed an indoor grill area with curved design on top to a buffet/serving station with an angled top to mimic the angle of the ceiling. Skylights were incorporated for natural light and the red brick fireplace was changed to split face stacked travertine which continued over the buffet for a dramatic aesthetic. The dated island, cabinetry and appliances were replaced with bark-stained Hickory cabinets, a larger island and state of the art appliances. The sink and faucet were chosen from a source in Chicago and add a contemporary flare to the island. An additional buffet area was added for a tv, bookshelves and additional storage. The pendant light over the kitchen table took some time to find exactly what they were looking for, but we found a light that was minimalist and contemporary to ensure an unobstructed view of their beautiful backyard. The result is a stunning kitchen with improved function, storage, and the WOW they were going for.

View of family room addition with timber frame ceiling.
Inspiration för mellanstora moderna allrum med öppen planlösning, med vita väggar, klinkergolv i porslin, en fristående TV och beiget golv
Inspiration för mellanstora moderna allrum med öppen planlösning, med vita väggar, klinkergolv i porslin, en fristående TV och beiget golv

Inspiration för mellanstora moderna allrum med öppen planlösning, med mellanmörkt trägolv, en bred öppen spis, en spiselkrans i trä, brunt golv och grå väggar
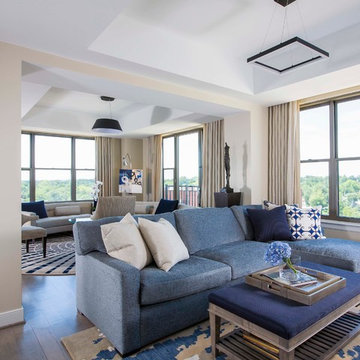
Geoffrey Hodgdon
This is a warm and inviting sitting designed to watch T.V. in this luxurious contemporary condominium.The small sectionalt with chaise lounge wraps around the room and makes a cozy and beautiful space to watch t.v. in. The neutral color palette accented by blues flows from one room to another and makes this open plan cohesive.

Boasting a modern yet warm interior design, this house features the highly desired open concept layout that seamlessly blends functionality and style, but yet has a private family room away from the main living space. The family has a unique fireplace accent wall that is a real show stopper. The spacious kitchen is a chef's delight, complete with an induction cook-top, built-in convection oven and microwave and an oversized island, and gorgeous quartz countertops. With three spacious bedrooms, including a luxurious master suite, this home offers plenty of space for family and guests. This home is truly a must-see!

Our Seattle studio designed this stunning 5,000+ square foot Snohomish home to make it comfortable and fun for a wonderful family of six.
On the main level, our clients wanted a mudroom. So we removed an unused hall closet and converted the large full bathroom into a powder room. This allowed for a nice landing space off the garage entrance. We also decided to close off the formal dining room and convert it into a hidden butler's pantry. In the beautiful kitchen, we created a bright, airy, lively vibe with beautiful tones of blue, white, and wood. Elegant backsplash tiles, stunning lighting, and sleek countertops complete the lively atmosphere in this kitchen.
On the second level, we created stunning bedrooms for each member of the family. In the primary bedroom, we used neutral grasscloth wallpaper that adds texture, warmth, and a bit of sophistication to the space creating a relaxing retreat for the couple. We used rustic wood shiplap and deep navy tones to define the boys' rooms, while soft pinks, peaches, and purples were used to make a pretty, idyllic little girls' room.
In the basement, we added a large entertainment area with a show-stopping wet bar, a large plush sectional, and beautifully painted built-ins. We also managed to squeeze in an additional bedroom and a full bathroom to create the perfect retreat for overnight guests.
For the decor, we blended in some farmhouse elements to feel connected to the beautiful Snohomish landscape. We achieved this by using a muted earth-tone color palette, warm wood tones, and modern elements. The home is reminiscent of its spectacular views – tones of blue in the kitchen, primary bathroom, boys' rooms, and basement; eucalyptus green in the kids' flex space; and accents of browns and rust throughout.
---Project designed by interior design studio Kimberlee Marie Interiors. They serve the Seattle metro area including Seattle, Bellevue, Kirkland, Medina, Clyde Hill, and Hunts Point.
For more about Kimberlee Marie Interiors, see here: https://www.kimberleemarie.com/
To learn more about this project, see here:
https://www.kimberleemarie.com/modern-luxury-home-remodel-snohomish

Reforma integral de duplex con estructura de madera.
Exempel på ett mellanstort modernt allrum med öppen planlösning, med ett spelrum, vita väggar och laminatgolv
Exempel på ett mellanstort modernt allrum med öppen planlösning, med ett spelrum, vita väggar och laminatgolv

Exempel på ett mellanstort modernt allrum med öppen planlösning, med vita väggar, betonggolv, en fristående TV och vitt golv

Detail image of day bed area. heat treated oak wall panels with Trueform concreate support for etched glass(Cesarnyc) cabinetry.
Exempel på ett mellanstort modernt allrum på loftet, med ett bibliotek, bruna väggar, klinkergolv i porslin, en standard öppen spis, en spiselkrans i sten, en väggmonterad TV och beiget golv
Exempel på ett mellanstort modernt allrum på loftet, med ett bibliotek, bruna väggar, klinkergolv i porslin, en standard öppen spis, en spiselkrans i sten, en väggmonterad TV och beiget golv
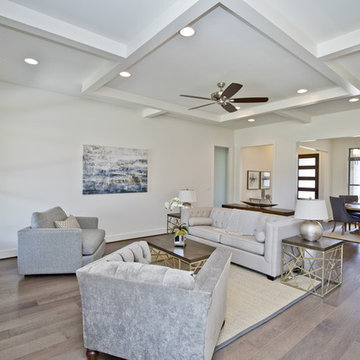
Inredning av ett modernt mellanstort allrum med öppen planlösning, med vita väggar, ljust trägolv, en standard öppen spis, en spiselkrans i trä och brunt golv
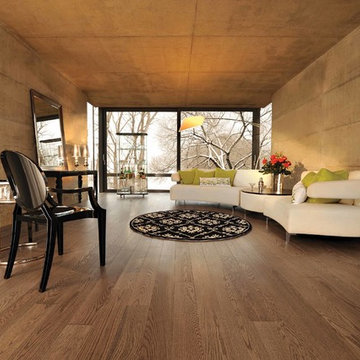
Foto på ett mellanstort funkis allrum med öppen planlösning, med en hemmabar, beige väggar, bambugolv och beiget golv

Сергей Ананьев
Idéer för mellanstora funkis allrum med öppen planlösning, med svarta väggar, mellanmörkt trägolv, en standard öppen spis, en spiselkrans i metall, en väggmonterad TV och ett bibliotek
Idéer för mellanstora funkis allrum med öppen planlösning, med svarta väggar, mellanmörkt trägolv, en standard öppen spis, en spiselkrans i metall, en väggmonterad TV och ett bibliotek
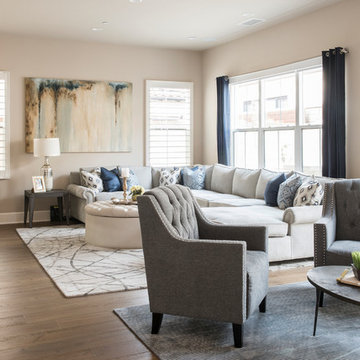
Design by 27 Diamonds Interior Design
www.27diamonds.com
Bild på ett mellanstort funkis allrum med öppen planlösning, med beige väggar, ljust trägolv och brunt golv
Bild på ett mellanstort funkis allrum med öppen planlösning, med beige väggar, ljust trägolv och brunt golv
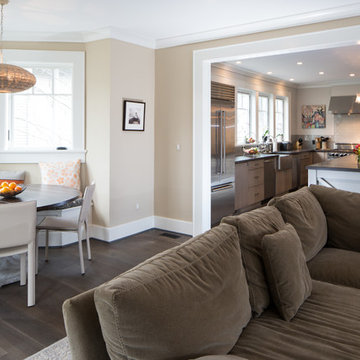
New Family Room looking toward new Kitchen that was part of a complete renovation of and existing two-story frame house in Chevy Chase, MD.
Modern inredning av ett mellanstort allrum med öppen planlösning, med beige väggar, heltäckningsmatta och beiget golv
Modern inredning av ett mellanstort allrum med öppen planlösning, med beige väggar, heltäckningsmatta och beiget golv
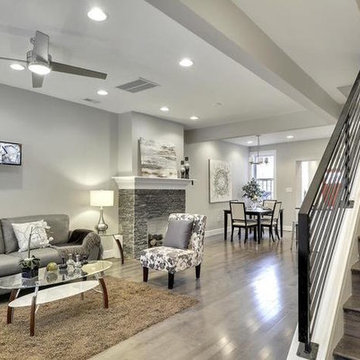
Foto på ett mellanstort funkis allrum med öppen planlösning, med grå väggar, mellanmörkt trägolv, en väggmonterad TV och grått golv
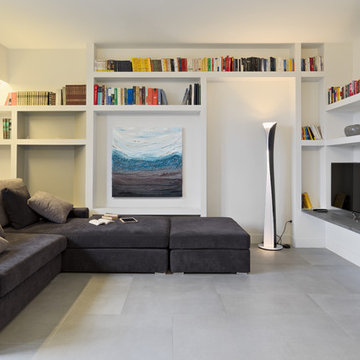
Adriano Pecchio fotografo.
Vista del salotto con divano a L in velluto grigio, mensola in marmo e libreria parete in cartongesso
Exempel på ett mellanstort modernt allrum med öppen planlösning, med ett bibliotek, grå väggar, klinkergolv i porslin, en väggmonterad TV och grått golv
Exempel på ett mellanstort modernt allrum med öppen planlösning, med ett bibliotek, grå väggar, klinkergolv i porslin, en väggmonterad TV och grått golv

Bild på ett mellanstort funkis allrum med öppen planlösning, med ljust trägolv, en standard öppen spis, en spiselkrans i betong, en väggmonterad TV, beiget golv och svarta väggar
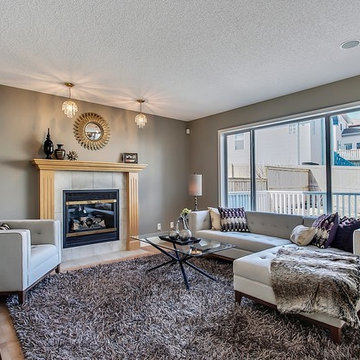
Foto på ett mellanstort funkis allrum med öppen planlösning, med grå väggar, ljust trägolv, en standard öppen spis, en spiselkrans i trä och gult golv
22 793 foton på mellanstort modernt allrum
1
