1 490 foton på mellanstort retro allrum
Sortera efter:
Budget
Sortera efter:Populärt i dag
1 - 20 av 1 490 foton
Artikel 1 av 3

Winner of the 2018 Tour of Homes Best Remodel, this whole house re-design of a 1963 Bennet & Johnson mid-century raised ranch home is a beautiful example of the magic we can weave through the application of more sustainable modern design principles to existing spaces.
We worked closely with our client on extensive updates to create a modernized MCM gem.
Extensive alterations include:
- a completely redesigned floor plan to promote a more intuitive flow throughout
- vaulted the ceilings over the great room to create an amazing entrance and feeling of inspired openness
- redesigned entry and driveway to be more inviting and welcoming as well as to experientially set the mid-century modern stage
- the removal of a visually disruptive load bearing central wall and chimney system that formerly partitioned the homes’ entry, dining, kitchen and living rooms from each other
- added clerestory windows above the new kitchen to accentuate the new vaulted ceiling line and create a greater visual continuation of indoor to outdoor space
- drastically increased the access to natural light by increasing window sizes and opening up the floor plan
- placed natural wood elements throughout to provide a calming palette and cohesive Pacific Northwest feel
- incorporated Universal Design principles to make the home Aging In Place ready with wide hallways and accessible spaces, including single-floor living if needed
- moved and completely redesigned the stairway to work for the home’s occupants and be a part of the cohesive design aesthetic
- mixed custom tile layouts with more traditional tiling to create fun and playful visual experiences
- custom designed and sourced MCM specific elements such as the entry screen, cabinetry and lighting
- development of the downstairs for potential future use by an assisted living caretaker
- energy efficiency upgrades seamlessly woven in with much improved insulation, ductless mini splits and solar gain
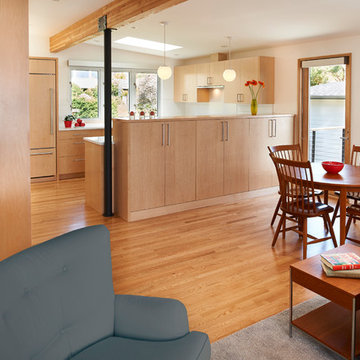
60 tals inredning av ett mellanstort allrum med öppen planlösning, med vita väggar och mellanmörkt trägolv
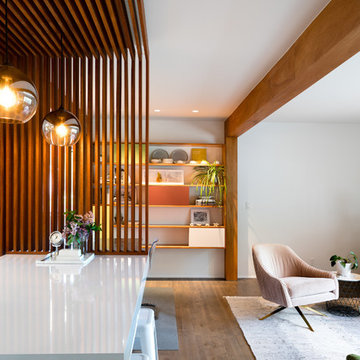
Mid-Century house remodel. Design by aToM. Construction and installation of mahogany structure and custom cabinetry by d KISER design.construct, inc. Photograph by Colin Conces Photography

Beautiful, expansive Midcentury Modern family home located in Dover Shores, Newport Beach, California. This home was gutted to the studs, opened up to take advantage of its gorgeous views and designed for a family with young children. Every effort was taken to preserve the home's integral Midcentury Modern bones while adding the most functional and elegant modern amenities. Photos: David Cairns, The OC Image
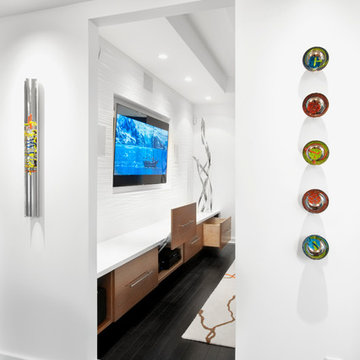
Photography by Juliana Franco
Bild på ett mellanstort 50 tals allrum med öppen planlösning, med vita väggar, mörkt trägolv, en väggmonterad TV och brunt golv
Bild på ett mellanstort 50 tals allrum med öppen planlösning, med vita väggar, mörkt trägolv, en väggmonterad TV och brunt golv
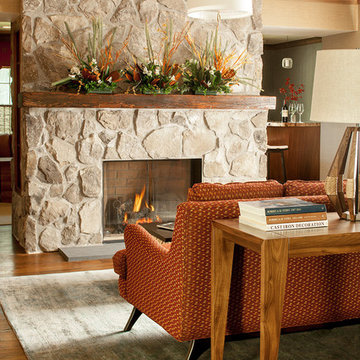
Christian Gaibaldi, Photographer
Idéer för ett mellanstort 50 tals allrum med öppen planlösning, med beige väggar och en spiselkrans i sten
Idéer för ett mellanstort 50 tals allrum med öppen planlösning, med beige väggar och en spiselkrans i sten

Idéer för att renovera ett mellanstort retro allrum med öppen planlösning, med ett bibliotek, vita väggar, korkgolv, en standard öppen spis, en spiselkrans i tegelsten och brunt golv

This mid-century modern was a full restoration back to this home's former glory. The vertical grain fir ceilings were reclaimed, refinished, and reinstalled. The floors were a special epoxy blend to imitate terrazzo floors that were so popular during this period. Reclaimed light fixtures, hardware, and appliances put the finishing touches on this remodel.
Photo credit - Inspiro 8 Studios
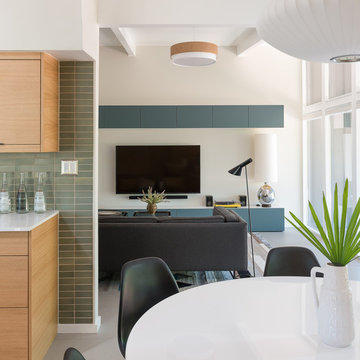
Matt Vacca
Idéer för mellanstora 60 tals allrum med öppen planlösning, med vita väggar, klinkergolv i porslin, en väggmonterad TV och grått golv
Idéer för mellanstora 60 tals allrum med öppen planlösning, med vita väggar, klinkergolv i porslin, en väggmonterad TV och grått golv
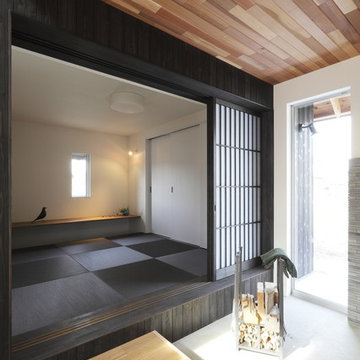
Retro inredning av ett mellanstort allrum med öppen planlösning, med svarta väggar, tatamigolv, en väggmonterad TV och svart golv

Jimmy Cohrssen Photography
Inspiration för mellanstora retro allrum med öppen planlösning, med vita väggar, kalkstensgolv, en väggmonterad TV och beiget golv
Inspiration för mellanstora retro allrum med öppen planlösning, med vita väggar, kalkstensgolv, en väggmonterad TV och beiget golv

Anna Zagorodna
Foto på ett mellanstort retro allrum med öppen planlösning, med grå väggar, mellanmörkt trägolv, en standard öppen spis, en spiselkrans i trä och brunt golv
Foto på ett mellanstort retro allrum med öppen planlösning, med grå väggar, mellanmörkt trägolv, en standard öppen spis, en spiselkrans i trä och brunt golv
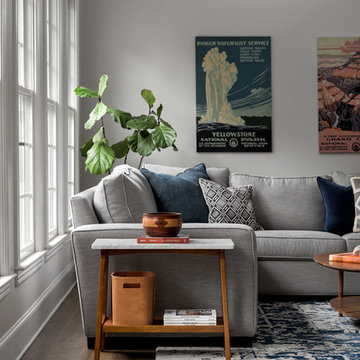
Morgan Nowland
Bild på ett mellanstort 50 tals allrum med öppen planlösning, med grå väggar, mörkt trägolv och grått golv
Bild på ett mellanstort 50 tals allrum med öppen planlösning, med grå väggar, mörkt trägolv och grått golv
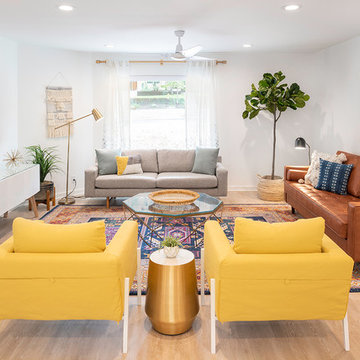
Inredning av ett retro mellanstort avskilt allrum, med vita väggar, ljust trägolv, en väggmonterad TV och beiget golv
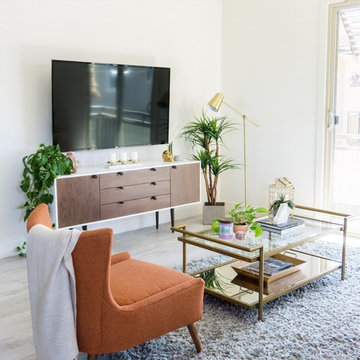
Derek Daschovich
Exempel på ett mellanstort 60 tals avskilt allrum, med vita väggar, ljust trägolv, en väggmonterad TV och beiget golv
Exempel på ett mellanstort 60 tals avskilt allrum, med vita väggar, ljust trägolv, en väggmonterad TV och beiget golv
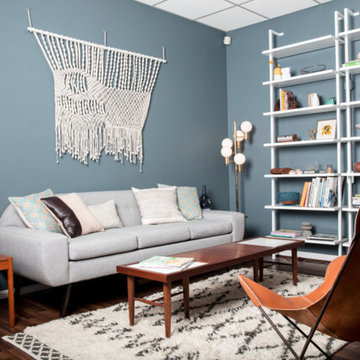
Idéer för ett mellanstort retro avskilt allrum, med blå väggar, mörkt trägolv och brunt golv
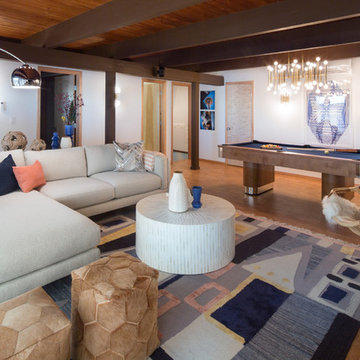
Idéer för mellanstora retro avskilda allrum, med ett spelrum, vita väggar, mellanmörkt trägolv och brunt golv
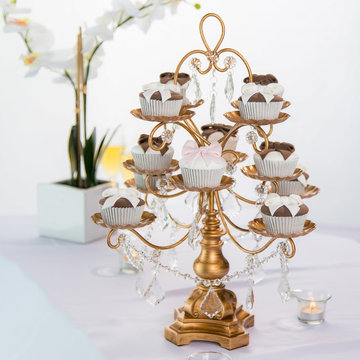
If cupcakes are chic, cupcake stands should be the same. Use each tray to hold your delicate recipes and do so in style. This Madeleine Collection gold cupcake stand has 12 individual cupcake trays and a metal handle for easy transport. With its antique finish, the dessert stand comes as shown with no assembly required. At 20-inches tall with our signature ornate design, it will sure stand out in any occasion effortlessly.
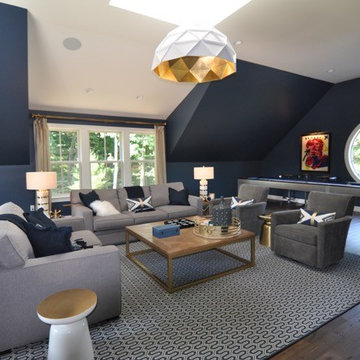
Idéer för ett mellanstort retro avskilt allrum, med ett spelrum, blå väggar och mellanmörkt trägolv
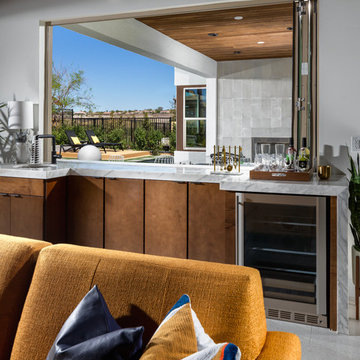
This Midcentury modern home was designed for Pardee Homes Las Vegas. It features an open floor plan that opens up to amazing outdoor spaces.
Idéer för att renovera ett mellanstort 60 tals allrum med öppen planlösning, med ett spelrum, vita väggar och en inbyggd mediavägg
Idéer för att renovera ett mellanstort 60 tals allrum med öppen planlösning, med ett spelrum, vita väggar och en inbyggd mediavägg
1 490 foton på mellanstort retro allrum
1