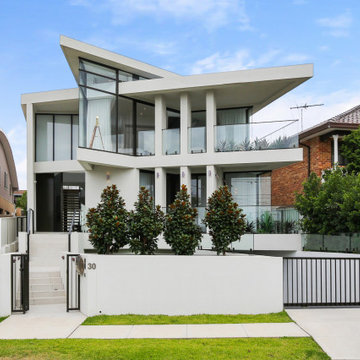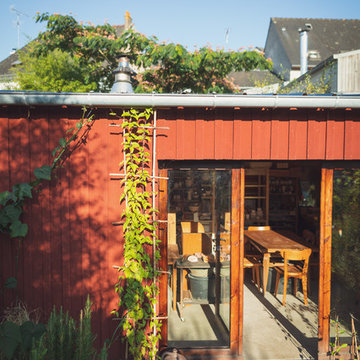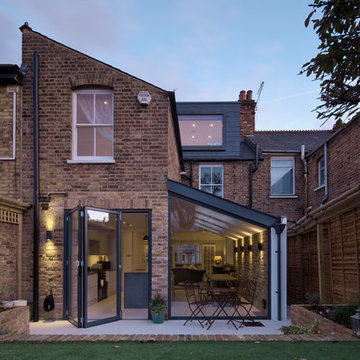2 133 foton på mellanstort radhus
Sortera efter:
Budget
Sortera efter:Populärt i dag
101 - 120 av 2 133 foton
Artikel 1 av 3
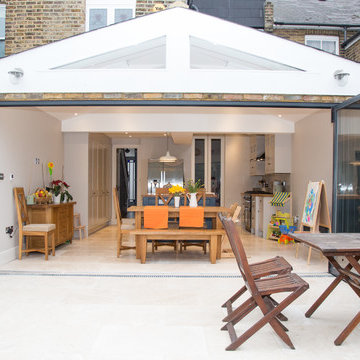
Pippa Wilson Photography
Exterior shot of a double storey loft extension and single storey apex roof extension, looking through the open bi-fold doors into a light and airy modern family kitchen / diner.
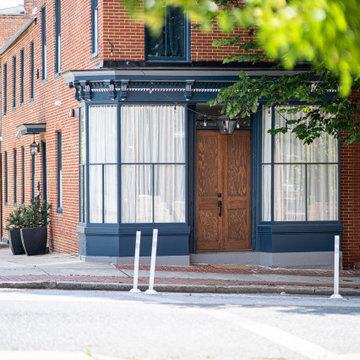
This project was a major renovation on one of Baltimore’s CHAP homes. Our team restored the iconic Baltimore storefront windows, matched original hardwood throughout the home, and refinished and preserved the original handrailing on the staircase. On the first floor, we created an open concept kitchen and dining space with beautiful natural light, leading out to an outdoor patio. We are honored to have received Baltimore Heritage’s Historic Preservation Award for Restoration and Rehabilitation in 2019 for our work on this home.
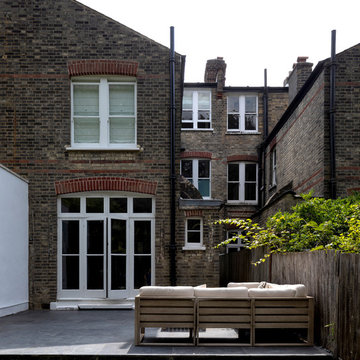
Peter Landers
Idéer för ett mellanstort klassiskt beige radhus, med tre eller fler plan, tegel, sadeltak och tak med takplattor
Idéer för ett mellanstort klassiskt beige radhus, med tre eller fler plan, tegel, sadeltak och tak med takplattor

Bild på ett mellanstort funkis grått hus, med tre eller fler plan och platt tak
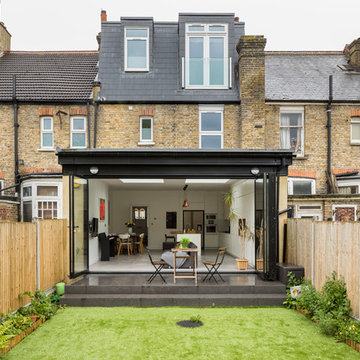
Back of the house with a new extension housing kitchen, living and dining areas, and a new dormer on the top floor.
Photo by Chris Snook
Idéer för mellanstora funkis beige radhus, med tre eller fler plan, tegel, tak i shingel och platt tak
Idéer för mellanstora funkis beige radhus, med tre eller fler plan, tegel, tak i shingel och platt tak
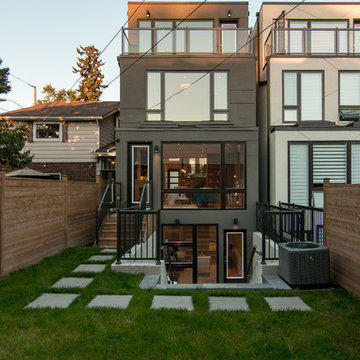
Exempel på ett mellanstort modernt grått radhus, med tre eller fler plan, stuckatur och platt tak
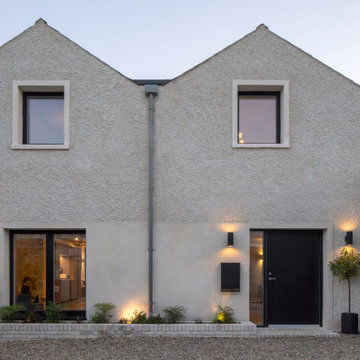
Idéer för ett mellanstort modernt vitt radhus, med två våningar, stuckatur, sadeltak och tak med takplattor
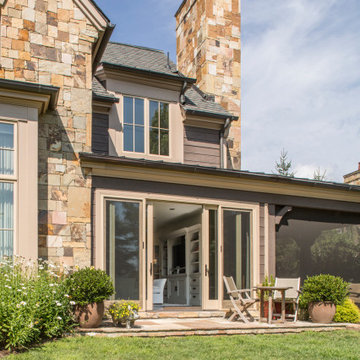
As part of the renovation of this existing townhome, new sliding doors were added out to a new stone patio.
Idéer för mellanstora vintage bruna hus, med två våningar och tak i shingel
Idéer för mellanstora vintage bruna hus, med två våningar och tak i shingel
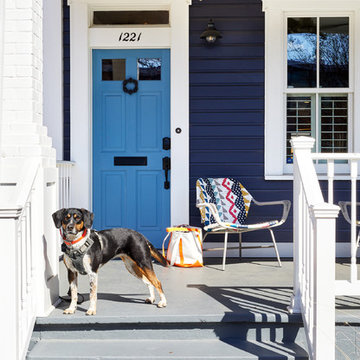
Project Developer Samantha Klickna
https://www.houzz.com/pro/samanthaklickna/samantha-klickna-case-design-remodeling-inc
Photography by Stacy Zarin Goldberg

Lightbox 23 is a modern infill project in inner NE Portland. The project was designed and constructed as a net zero building and has been certified by Earth Advantage.
Photo credit: Josh Partee Photography
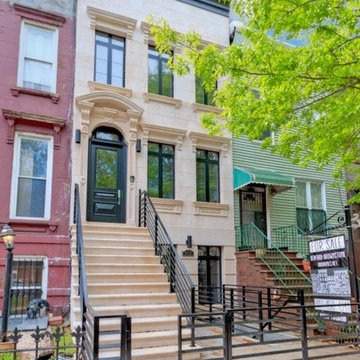
Limestone refinish
Bild på ett mellanstort funkis beige hus, med tre eller fler plan och platt tak
Bild på ett mellanstort funkis beige hus, med tre eller fler plan och platt tak

A new treatment for the front boundary wall marks the beginning of an itinerary through the house punctuated by a sequence of interventions that albeit modest, have an impact greater than their scope.
The pairing of corten steel and teak slats is used for the design of the bespoke bike storage incorporating the entrance gate and bespoke planters to revive the monotonous streetscape.
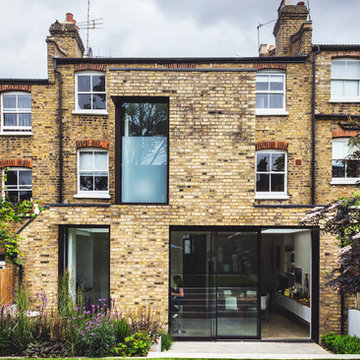
Bild på ett mellanstort vintage radhus, med tre eller fler plan, tegel och platt tak

Exterior work consisting of garage door fully stripped and sprayed to the finest finish with new wood waterproof system and balcony handrail bleached and varnished.
https://midecor.co.uk/door-painting-services-in-putney/
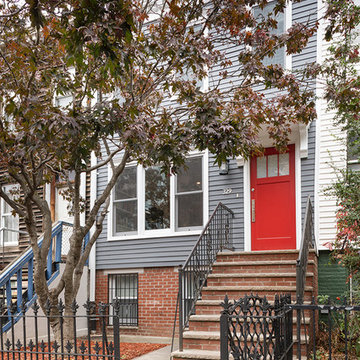
The exterior of the house was restored with Hardiboard siding and a bright, cheerful door.
Siding: Hardiboard in Night Gray
Door paint: Ben Moore Heritage Red

Complete transformation of the original external facade treatment from bland and bog standard to contemporary black textrured facade.
Foto på ett mellanstort funkis svart radhus, med två våningar, blandad fasad, sadeltak och tak i metall
Foto på ett mellanstort funkis svart radhus, med två våningar, blandad fasad, sadeltak och tak i metall
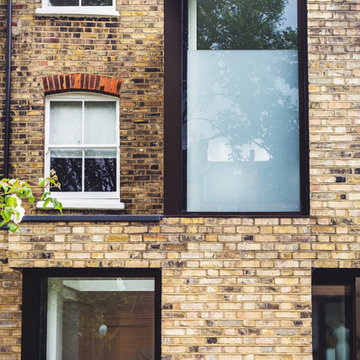
Idéer för att renovera ett mellanstort funkis gult radhus, med två våningar och tegel
2 133 foton på mellanstort radhus
6
