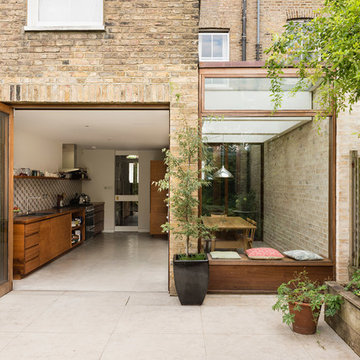2 133 foton på mellanstort radhus
Sortera efter:
Budget
Sortera efter:Populärt i dag
121 - 140 av 2 133 foton
Artikel 1 av 3
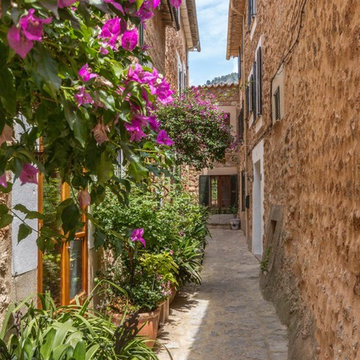
Exterior
Photography: Philip Rogan - philip.rogan@gmail.com
Foto på ett mellanstort medelhavsstil rött hus, med tre eller fler plan, sadeltak och tak med takplattor
Foto på ett mellanstort medelhavsstil rött hus, med tre eller fler plan, sadeltak och tak med takplattor
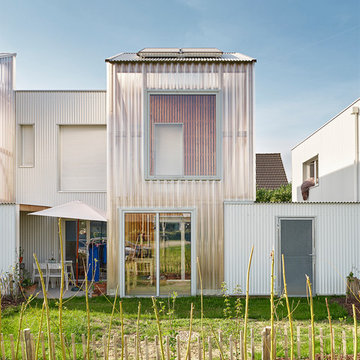
Achim Birnbaum
Modern inredning av ett mellanstort radhus, med två våningar, pulpettak och tak i metall
Modern inredning av ett mellanstort radhus, med två våningar, pulpettak och tak i metall
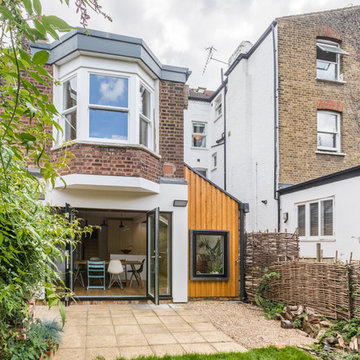
This clever, modest extension brings space and light into the rear half of the ground floor.
Inspiration för mellanstora moderna hus, med tre eller fler plan, sadeltak och tak med takplattor
Inspiration för mellanstora moderna hus, med tre eller fler plan, sadeltak och tak med takplattor
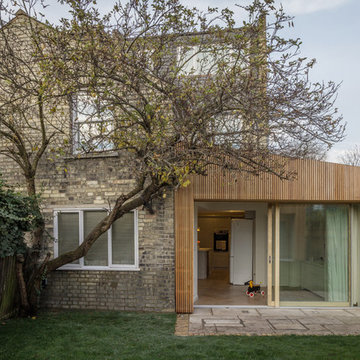
Calum Campbell
Idéer för att renovera ett mellanstort funkis hus, med allt i ett plan, pulpettak och tak i metall
Idéer för att renovera ett mellanstort funkis hus, med allt i ett plan, pulpettak och tak i metall
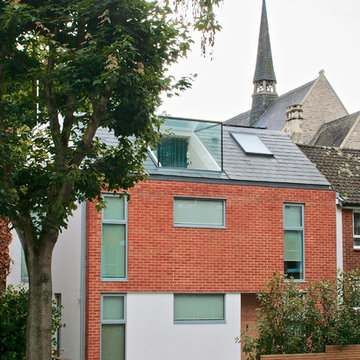
We were originally asked by the Clients to remodel and enlarge small 1950s townhouse standing on a pleasantly secluded south-facing plot. But after some analysis it became obvious that poor quality and modest size of the original house was making it unviable for transformation into a comfortable residence. Demolishing the original house and building a new modern house in its place was the only possible alternative.
We prepared the designs, negotiated and obtained planning permission for demolishing the existing house and building a new larger one with large new basement in its place. The new house has more than double the floor area of the original one. It is of extremely high environmental standards, with comfortable and spacious floor plans and is of inoffensive design that sits tactfully between its neighbours offering harmonious addition to the Conservation Area.
To achieve continuity of the streetscape the construction materials chosen for the new house are referencing the prevailing materials of the neighbouring houses. The design allows the house to assert it own visual identity, but without jarring contrasts to its immediate neighbours.
The front facade finished in visually heavier masonry with relatively small window openings is more enclosing in appearance, while the private rear facade in mainly white render and glass opens the house to the southern sunlight, to the private rear garden and to the attractive views beyond.
Placing all family areas and most bedrooms on the warm and sunny south-facing rear side and the services and auxiliary areas on the colder north-facing front side contribute to the energy efficient floor plans. Extensive energy-saving measures include a bank photovoltaic panels supplementing the normal electricity supply and offsetting 1.5 tonnes of CO2 per year.
The interior design fit-out was carefully designed to express and complement the modern, sustainable and energy-conscious ethos of the new house. The styling and the natural materials chosen create comfortable light-filled contemporary interiors of timeless character.
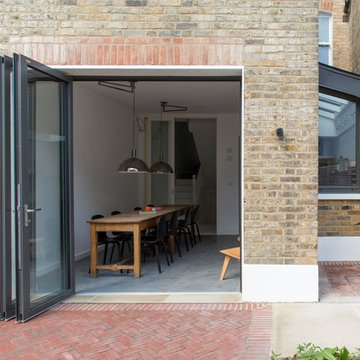
Small side extension made of anthracite zinc and reclaimed brickwork. All construction work Tatham and Gallagher Limited
Rear garden - red cedar fencing and dutch red bricks in herringbone pattern mixed with york stone work slabs
Garden designed by Stephen Grover
Photos by Adam Luszniak
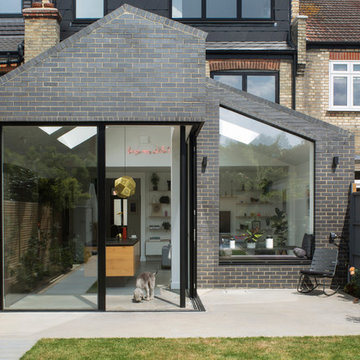
Bild på ett mellanstort funkis grått radhus, med tre eller fler plan, tegel, sadeltak och tak med takplattor
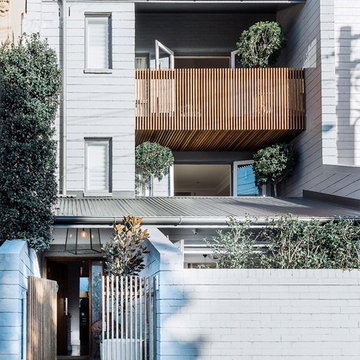
Photography by Maree Homer
Idéer för att renovera ett mellanstort funkis grått radhus, med tre eller fler plan och blandad fasad
Idéer för att renovera ett mellanstort funkis grått radhus, med tre eller fler plan och blandad fasad
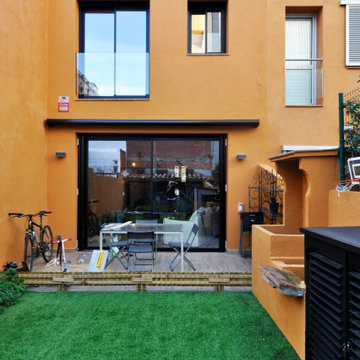
Inspiration för mellanstora moderna bruna radhus, med två våningar, stuckatur, sadeltak och tak med takplattor
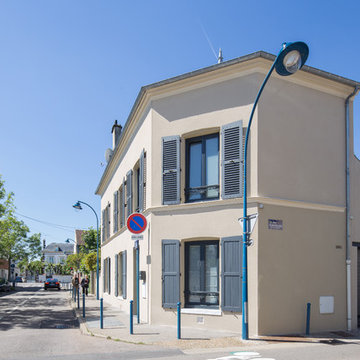
FACADE - Ravalement complet de la maison, avec changement des menuiseries extérieures et volets repeints désormais en anthracite. © Hugo Hébrard - www.hugohebrard.com
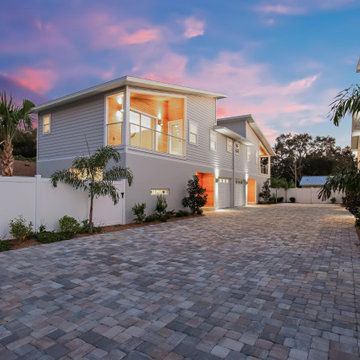
4 Luxury Modern Townhomes built for a real estate investor.
Inredning av ett modernt mellanstort grått radhus, med två våningar, blandad fasad, sadeltak och tak i shingel
Inredning av ett modernt mellanstort grått radhus, med två våningar, blandad fasad, sadeltak och tak i shingel
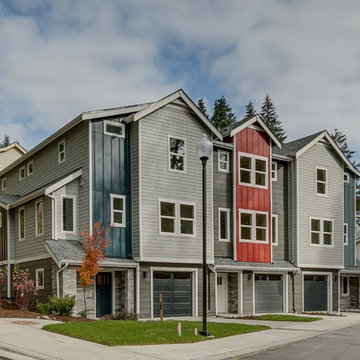
Exterior of the Filbert townhomes; Sherwin Williams paint
Bild på ett mellanstort funkis flerfärgat radhus, med tre eller fler plan, fiberplattor i betong, sadeltak och tak i shingel
Bild på ett mellanstort funkis flerfärgat radhus, med tre eller fler plan, fiberplattor i betong, sadeltak och tak i shingel
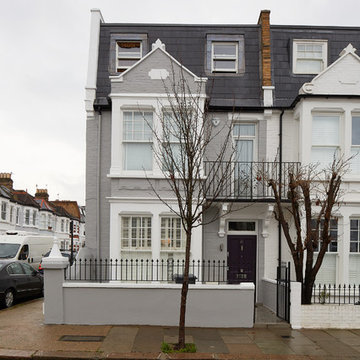
End of terrace mansard style loft conversion.
Bild på ett mellanstort funkis grått radhus, med tre eller fler plan, stuckatur, mansardtak och tak med takplattor
Bild på ett mellanstort funkis grått radhus, med tre eller fler plan, stuckatur, mansardtak och tak med takplattor
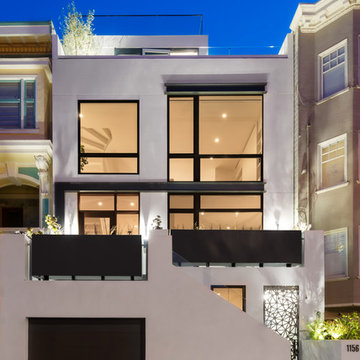
Idéer för mellanstora funkis vita radhus, med två våningar, stuckatur, platt tak och levande tak

Brick & rendered brick - a super fresh looking modern townhouse with small outdoor deck/ entertaining area and pebble garden. A two-storey build with all interior and exterior renovations done by Smith & Sons Moreland, Melbourne.
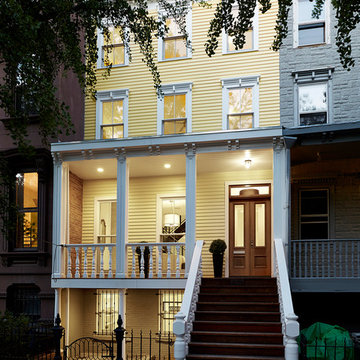
Fully restored front porch, stairs, and facade. The building is landmarked.
photos by: Jody Kivort
Modern inredning av ett mellanstort gult hus, med tre eller fler plan och platt tak
Modern inredning av ett mellanstort gult hus, med tre eller fler plan och platt tak

Idéer för mellanstora funkis svarta hus, med två våningar, sadeltak och tak med takplattor
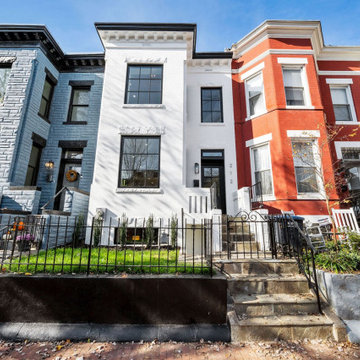
Spacious, contemporary, light-filled rowhome renovation.
Modern inredning av ett mellanstort vitt radhus, med tre eller fler plan och tegel
Modern inredning av ett mellanstort vitt radhus, med tre eller fler plan och tegel
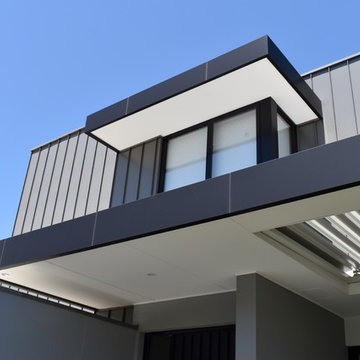
Inspiration för mellanstora moderna grå radhus, med två våningar, metallfasad, platt tak och tak i metall
2 133 foton på mellanstort radhus
7
