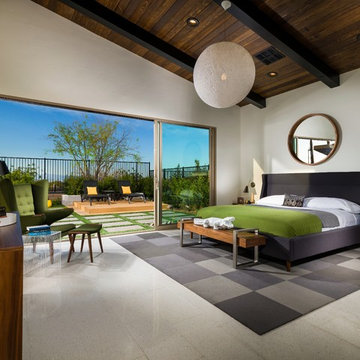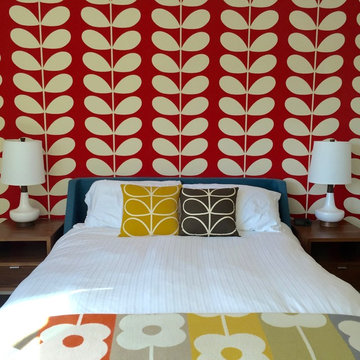2 992 foton på mellanstort retro sovrum
Sortera efter:
Budget
Sortera efter:Populärt i dag
21 - 40 av 2 992 foton
Artikel 1 av 3
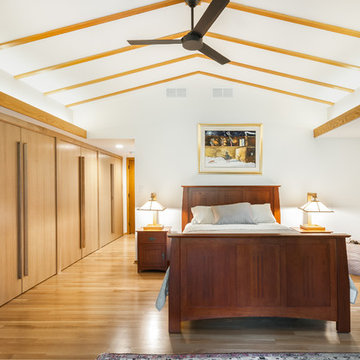
The master suite in this 1970’s Frank Lloyd Wright-inspired home was transformed from open and awkward to clean and crisp. The original suite was one large room with a sunken tub, pedestal sink, and toilet just a few steps up from the bedroom, which had a full wall of patio doors. The roof was rebuilt so the bedroom floor could be raised so that it is now on the same level as the bathroom (and the rest of the house). Rebuilding the roof gave an opportunity for the bedroom ceilings to be vaulted, and wood trim, soffits, and uplighting enhance the Frank Lloyd Wright connection. The interior space was reconfigured to provide a private master bath with a soaking tub and a skylight, and a private porch was built outside the bedroom.
Contractor: Meadowlark Design + Build
Interior Designer: Meadowlark Design + Build
Photographer: Emily Rose Imagery
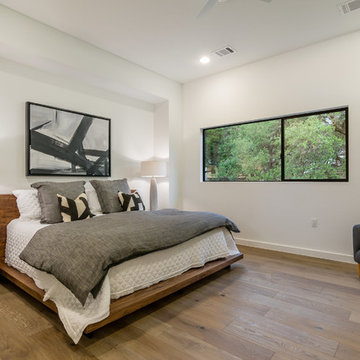
Exempel på ett mellanstort 50 tals huvudsovrum, med vita väggar, mellanmörkt trägolv och brunt golv
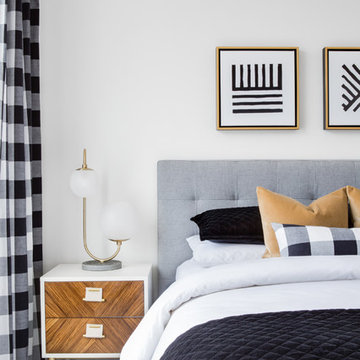
Idéer för att renovera ett mellanstort retro gästrum, med vita väggar, heltäckningsmatta och grått golv
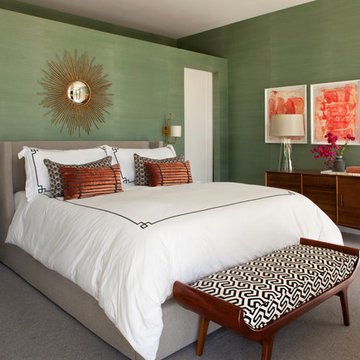
Built on Frank Sinatra’s estate, this custom home was designed to be a fun and relaxing weekend retreat for our clients who live full time in Orange County. As a second home and playing up the mid-century vibe ubiquitous in the desert, we departed from our clients’ more traditional style to create a modern and unique space with the feel of a boutique hotel. Classic mid-century materials were used for the architectural elements and hard surfaces of the home such as walnut flooring and cabinetry, terrazzo stone and straight set brick walls, while the furnishings are a more eclectic take on modern style. We paid homage to “Old Blue Eyes” by hanging a 6’ tall image of his mug shot in the entry.
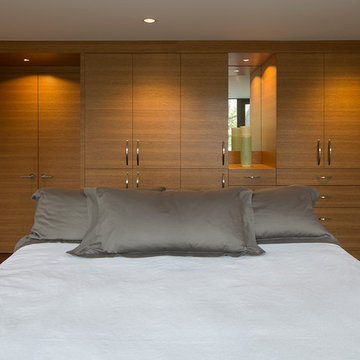
Eric Rorer
Idéer för mellanstora 50 tals huvudsovrum, med vita väggar och mörkt trägolv
Idéer för mellanstora 50 tals huvudsovrum, med vita väggar och mörkt trägolv
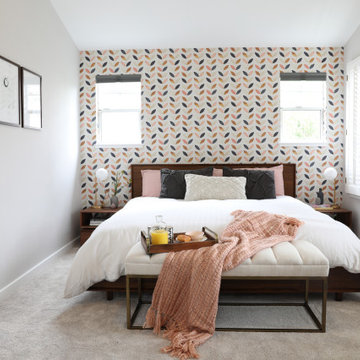
Foto på ett mellanstort 50 tals huvudsovrum, med heltäckningsmatta, grått golv och grå väggar

Inspiration för mellanstora 50 tals huvudsovrum, med blå väggar, ljust trägolv och beiget golv

Our Austin studio decided to go bold with this project by ensuring that each space had a unique identity in the Mid-Century Modern style bathroom, butler's pantry, and mudroom. We covered the bathroom walls and flooring with stylish beige and yellow tile that was cleverly installed to look like two different patterns. The mint cabinet and pink vanity reflect the mid-century color palette. The stylish knobs and fittings add an extra splash of fun to the bathroom.
The butler's pantry is located right behind the kitchen and serves multiple functions like storage, a study area, and a bar. We went with a moody blue color for the cabinets and included a raw wood open shelf to give depth and warmth to the space. We went with some gorgeous artistic tiles that create a bold, intriguing look in the space.
In the mudroom, we used siding materials to create a shiplap effect to create warmth and texture – a homage to the classic Mid-Century Modern design. We used the same blue from the butler's pantry to create a cohesive effect. The large mint cabinets add a lighter touch to the space.
---
Project designed by the Atomic Ranch featured modern designers at Breathe Design Studio. From their Austin design studio, they serve an eclectic and accomplished nationwide clientele including in Palm Springs, LA, and the San Francisco Bay Area.
For more about Breathe Design Studio, see here: https://www.breathedesignstudio.com/
To learn more about this project, see here: https://www.breathedesignstudio.com/atomic-ranch

A luxurious white neutral master bedroom design featuring a refined wall panel molding design, brass wall sconces to highlight and accentuate to main elements of the room: a queen size bed with a tall upholstered headrest, a mahogany natural wood chest of drawer and wall art as well as an elegant small seating/reading area.
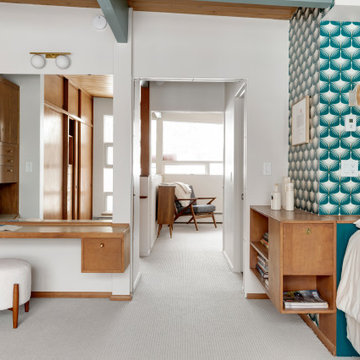
Mid-Century Modern Restoration
Idéer för att renovera ett mellanstort retro huvudsovrum, med vita väggar, heltäckningsmatta och vitt golv
Idéer för att renovera ett mellanstort retro huvudsovrum, med vita väggar, heltäckningsmatta och vitt golv
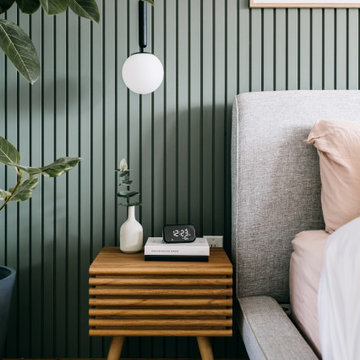
Idéer för mellanstora retro sovloft, med gröna väggar, ljust trägolv och gult golv
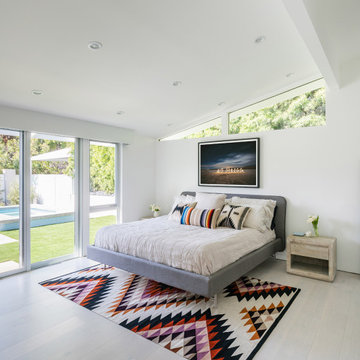
Foto på ett mellanstort 50 tals huvudsovrum, med vita väggar, ljust trägolv och vitt golv
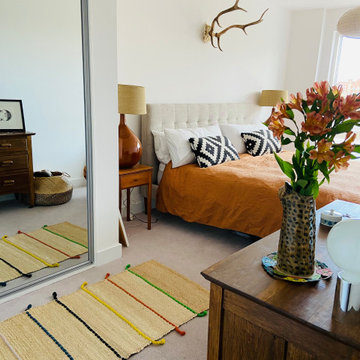
Inspiration för mellanstora 50 tals huvudsovrum, med vita väggar och heltäckningsmatta
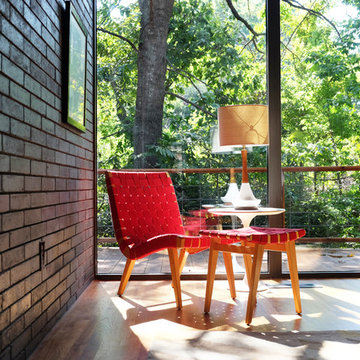
Photo: Roy Aguilar
Bild på ett mellanstort 50 tals huvudsovrum, med vita väggar och ljust trägolv
Bild på ett mellanstort 50 tals huvudsovrum, med vita väggar och ljust trägolv
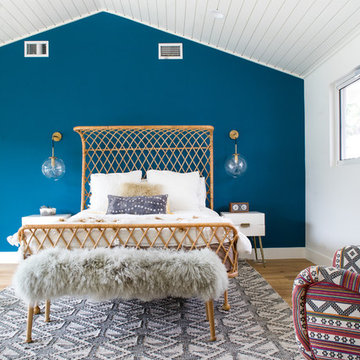
Lane Dittoe Photographs
[FIXE] design house interors
Exempel på ett mellanstort 60 tals huvudsovrum, med blå väggar och ljust trägolv
Exempel på ett mellanstort 60 tals huvudsovrum, med blå väggar och ljust trägolv
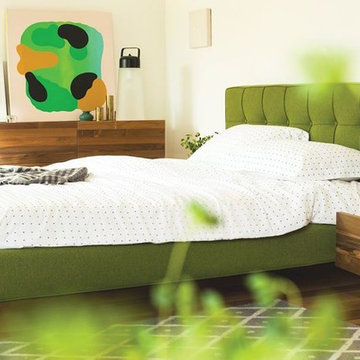
Bild på ett mellanstort retro huvudsovrum, med beige väggar, mellanmörkt trägolv och brunt golv
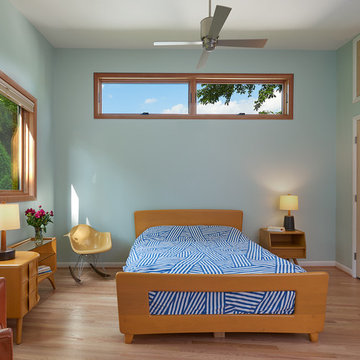
Anice Hoachlander, Hoachlander Davis Photography
Foto på ett mellanstort 50 tals gästrum, med gröna väggar och ljust trägolv
Foto på ett mellanstort 50 tals gästrum, med gröna väggar och ljust trägolv
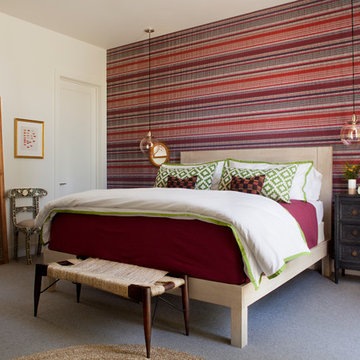
Built on Frank Sinatra’s estate, this custom home was designed to be a fun and relaxing weekend retreat for our clients who live full time in Orange County. As a second home and playing up the mid-century vibe ubiquitous in the desert, we departed from our clients’ more traditional style to create a modern and unique space with the feel of a boutique hotel. Classic mid-century materials were used for the architectural elements and hard surfaces of the home such as walnut flooring and cabinetry, terrazzo stone and straight set brick walls, while the furnishings are a more eclectic take on modern style. We paid homage to “Old Blue Eyes” by hanging a 6’ tall image of his mug shot in the entry.
2 992 foton på mellanstort retro sovrum
2
