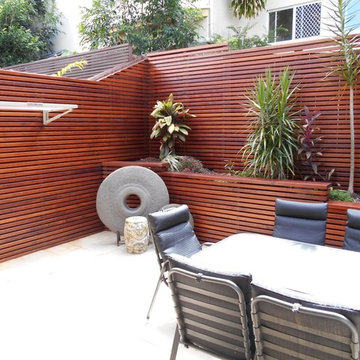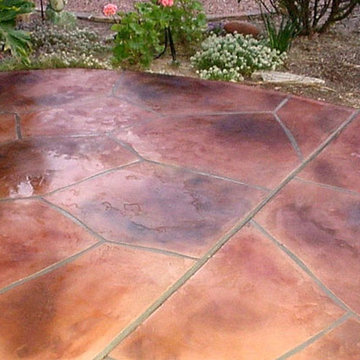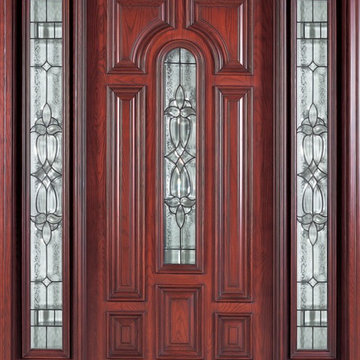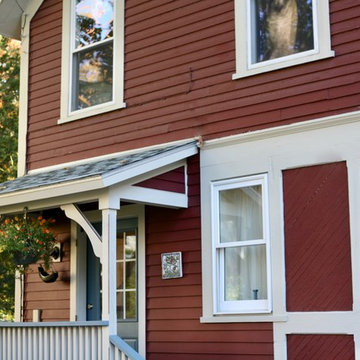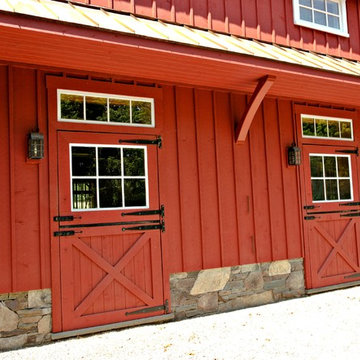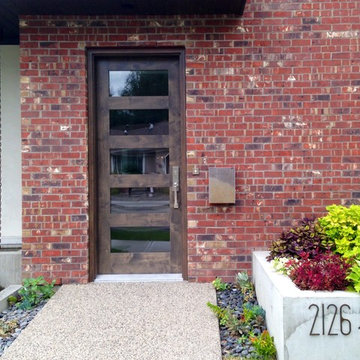390 foton på mellanstort rött hus
Sortera efter:
Budget
Sortera efter:Populärt i dag
201 - 220 av 390 foton
Artikel 1 av 3
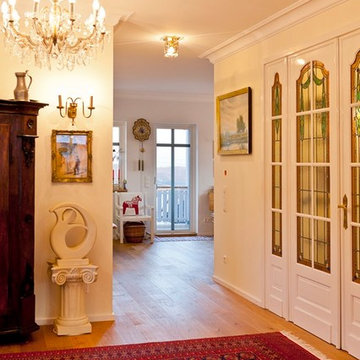
Die Verbindung vom Wohnbereich zur Diele bildet eine restaurierte Jugendstiltür.
Inspiration för mellanstora skandinaviska röda hus, med två våningar, sadeltak och tak med takplattor
Inspiration för mellanstora skandinaviska röda hus, med två våningar, sadeltak och tak med takplattor
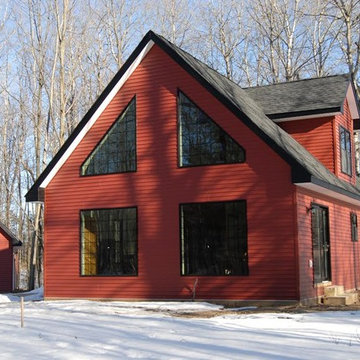
Inredning av ett klassiskt mellanstort rött hus, med två våningar, vinylfasad, sadeltak och tak i shingel
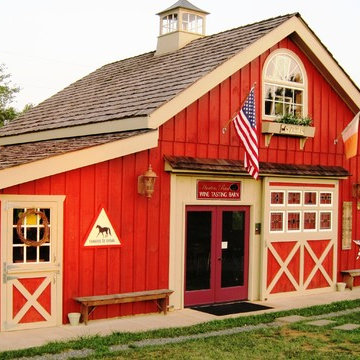
A cool hunt country equestrian barn we built in Loudoun, then converted to a farm winery 2 years later
Inspiration för mellanstora lantliga röda trähus, med allt i ett plan och sadeltak
Inspiration för mellanstora lantliga röda trähus, med allt i ett plan och sadeltak
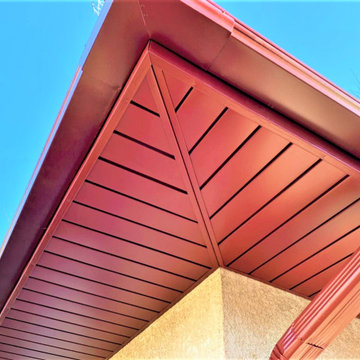
We installed red LeafGuard® Brand Gutters, wrapped the fascia boards, and installed TruVent hidden vent soffit on this 1970's era Twin Cities home to assist in the creation of a maintenance-free exterior.
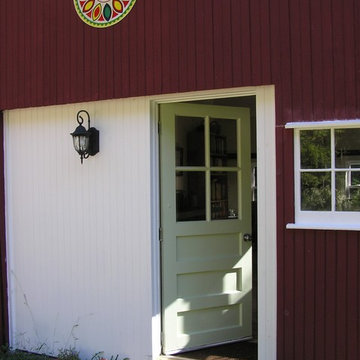
Finished entrance
Idéer för mellanstora rustika röda trähus, med två våningar och sadeltak
Idéer för mellanstora rustika röda trähus, med två våningar och sadeltak
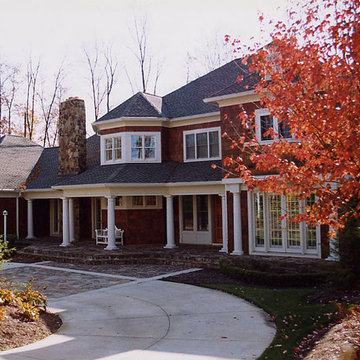
Klassisk inredning av ett mellanstort brunt hus, med två våningar, sadeltak och tak med takplattor
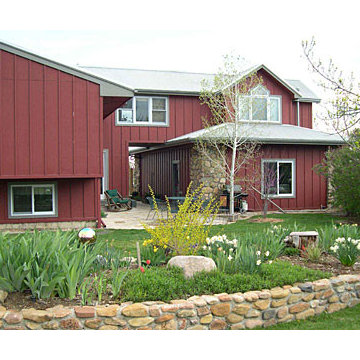
From this angle one can clearly see the crossing axis of the second story bridge and the extended lower level garage mass.
Idéer för mellanstora rustika röda trähus, med två våningar och sadeltak
Idéer för mellanstora rustika röda trähus, med två våningar och sadeltak
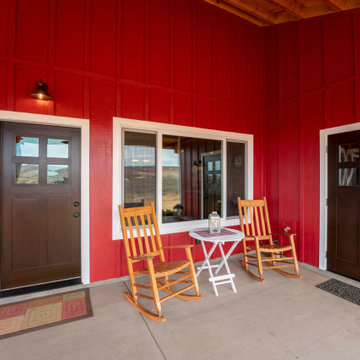
Exterior Post and Beam Barn Home with One Open Lean-To Porch
Idéer för ett mellanstort rustikt rött hus, med två våningar, sadeltak och tak i shingel
Idéer för ett mellanstort rustikt rött hus, med två våningar, sadeltak och tak i shingel
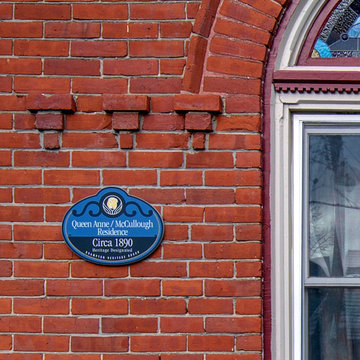
Andrew Snow Photography
Idéer för ett mellanstort modernt rött hus, med tre eller fler plan och tegel
Idéer för ett mellanstort modernt rött hus, med tre eller fler plan och tegel
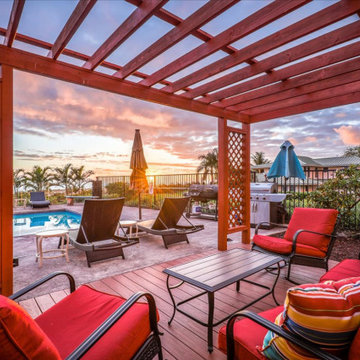
Colorful, and charming this Hawaiian dwelling doesn't lack any personality with its unique exterior shape, and bright interior.
Idéer för att renovera ett mellanstort tropiskt hus, med två våningar
Idéer för att renovera ett mellanstort tropiskt hus, med två våningar
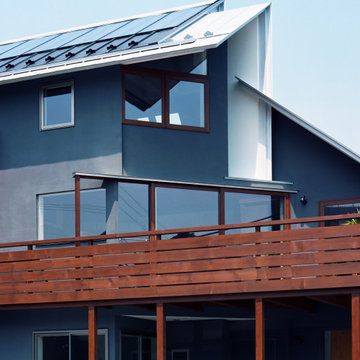
Idéer för att renovera ett mellanstort funkis grått hus, med tre eller fler plan, pulpettak och tak i metall
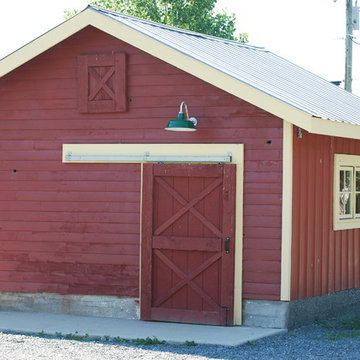
Idéer för att renovera ett mellanstort lantligt rött trähus, med allt i ett plan, sadeltak och tak i metall
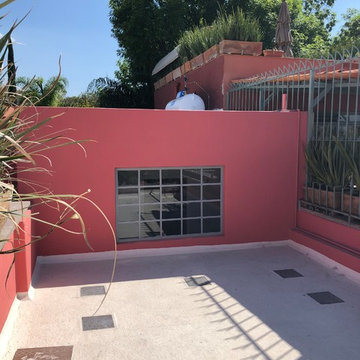
Idéer för mellanstora funkis oranga hus, med tre eller fler plan, stuckatur och platt tak
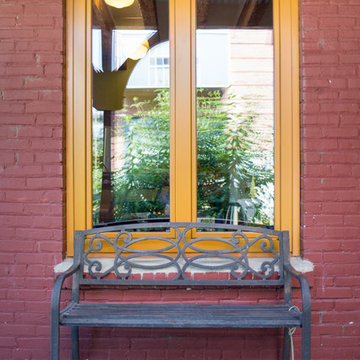
A unique historic renovation. Our windows maintain the historic look with modern performance. Equipped with tilt and turn, wood aluminum triple-pane, Glo European Windows.
The Glo wood aluminum triple pane windows were chosen for this historic renovation to maintain comfortable temperatures and provide clear views. Our client wanted to match the historic aesthetic and continue their goal of energy efficient updates. High performance values with multiple air seals were required to keep the building comfortable through Missoula's changing weather. Warm wood interior frames were selected and the original paint color chosen to match the original design aesthetic, while durable aluminum frames provide protection from the elements.
390 foton på mellanstort rött hus
11
