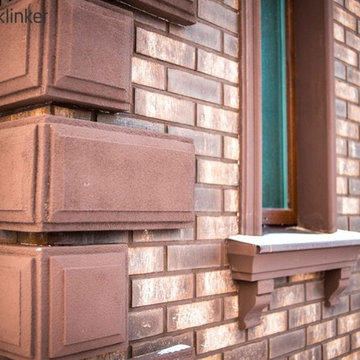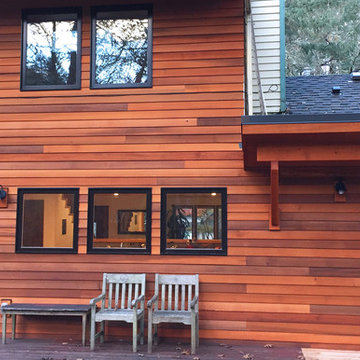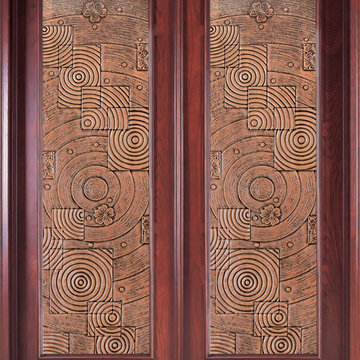389 foton på mellanstort rött hus
Sortera efter:
Budget
Sortera efter:Populärt i dag
121 - 140 av 389 foton
Artikel 1 av 3
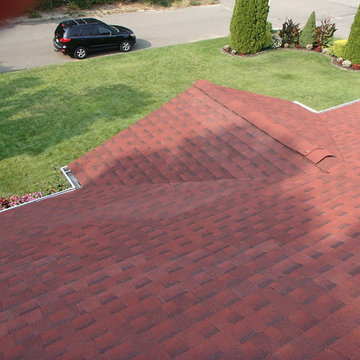
Inspiration för mellanstora klassiska beige hus, med tak i shingel, allt i ett plan och sadeltak
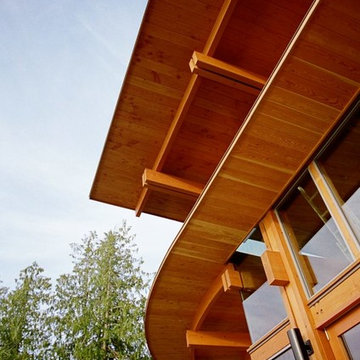
West coast modern - timberframe house overlooking lund harbour in upper sunshine coast.
Extensive use of timberframe including exposed curved beam are expression of warm yet modern house design.
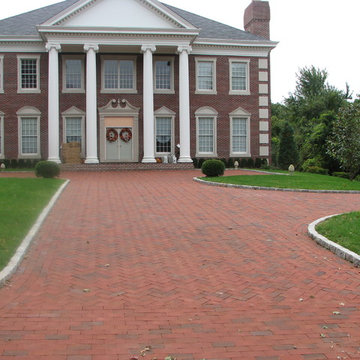
Paving Brick Driveway, set on concrete base
Foto på ett mellanstort vintage rött hus, med två våningar, tegel, valmat tak och tak i shingel
Foto på ett mellanstort vintage rött hus, med två våningar, tegel, valmat tak och tak i shingel
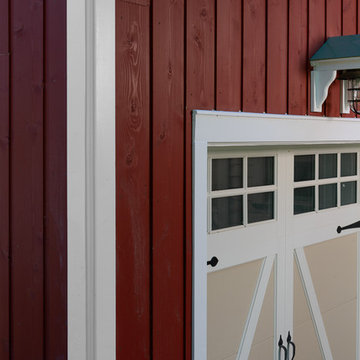
Big red barn with vertically installed 1x10 channel rustic cedar siding.
*******************************************************************
Buffalo Lumber specializes in Custom Milled, Factory Finished Wood Siding and Paneling. We ONLY do real wood.
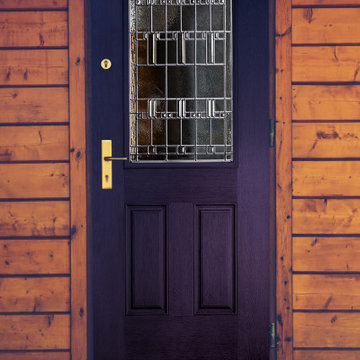
Enhance your cabin style with a front door that stands out. This Belleville Fir Door with Castellon Glass is a great addition to any home.
For more door options check out ELandELWoodProducts.com
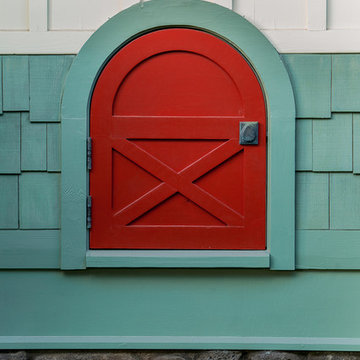
ARCHITECT: TRIGG-SMITH ARCHITECTS
PHOTOS: REX MAXIMILIAN
Amerikansk inredning av ett mellanstort grönt hus, med allt i ett plan, fiberplattor i betong, valmat tak och tak i shingel
Amerikansk inredning av ett mellanstort grönt hus, med allt i ett plan, fiberplattor i betong, valmat tak och tak i shingel
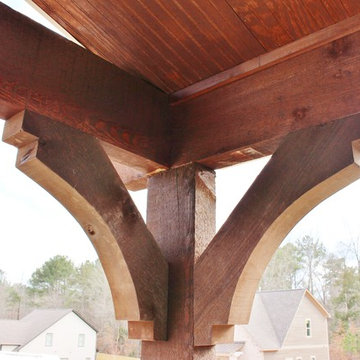
CWC
Idéer för att renovera ett mellanstort amerikanskt beige hus, med allt i ett plan
Idéer för att renovera ett mellanstort amerikanskt beige hus, med allt i ett plan
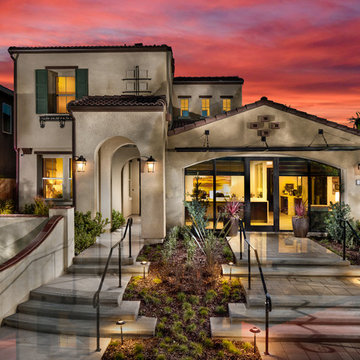
The Santerra Residence Three Model Home features Spanish Architecture with concrete tile roof and ironwork details. The front walkway has concrete steps and stone pavers.
The optional Courtyard shown here features a stucco wall and a fountain with gazing pool.
This model also houses the Sales office in the garage conversion.
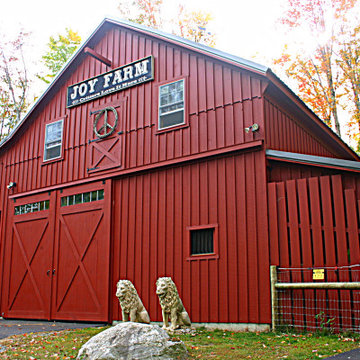
Re-painting this fantastic red barn (with goats and everything) and home.
Idéer för mellanstora lantliga röda hus, med två våningar
Idéer för mellanstora lantliga röda hus, med två våningar
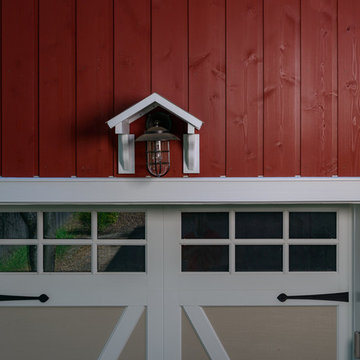
Big red barn with vertically installed 1x10 channel rustic cedar siding.
*******************************************************************
Buffalo Lumber specializes in Custom Milled, Factory Finished Wood Siding and Paneling. We ONLY do real wood.
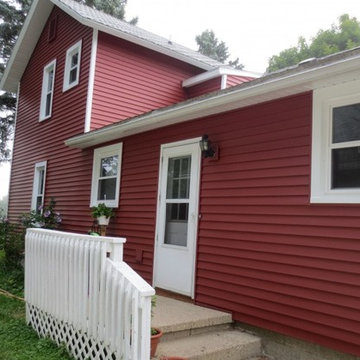
Exempel på ett mellanstort lantligt rött hus, med två våningar, sadeltak och tak i shingel
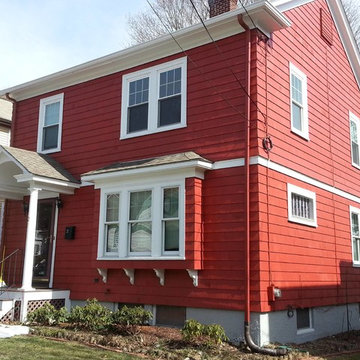
Foto på ett mellanstort lantligt rött hus, med två våningar, sadeltak och tak i shingel
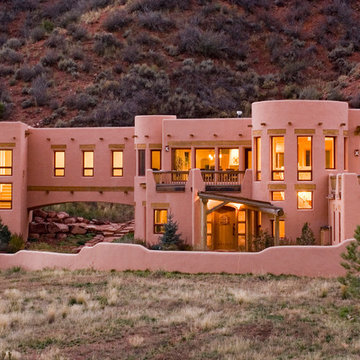
Southwestern style home in Vail, Colorado. Features adobe walls, deep set windows, and timber latillos. custom tile floor, and custom furnishings. The bridge, built over a seasonal arroyo, separates the private master suite from the rest of the home. Designed to blend and compliment the surrounding environment.
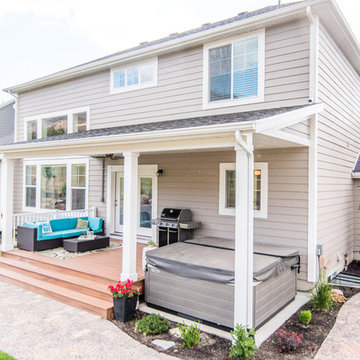
Welcome home to the Remington. This breath-taking two-story home is an open-floor plan dream. Upon entry you'll walk into the main living area with a gourmet kitchen with easy access from the garage. The open stair case and lot give this popular floor plan a spacious feel that can't be beat. Call Visionary Homes for details at 435-228-4702. Agents welcome!
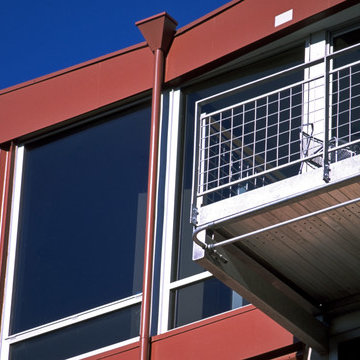
Erich Ansel Koyama
Idéer för mellanstora retro röda hus, med två våningar, fiberplattor i betong och platt tak
Idéer för mellanstora retro röda hus, med två våningar, fiberplattor i betong och platt tak
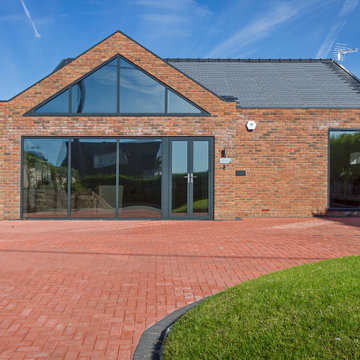
The understated exterior of our client’s new self-build home barely hints at the property’s more contemporary interiors. In fact, it’s a house brimming with design and sustainable innovation, inside and out.
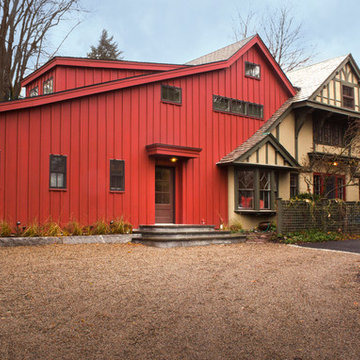
Minglewood Designs landscape designer
Christian Hosford photography
Inspiration för ett mellanstort vintage rött trähus, med två våningar och pulpettak
Inspiration för ett mellanstort vintage rött trähus, med två våningar och pulpettak
389 foton på mellanstort rött hus
7
