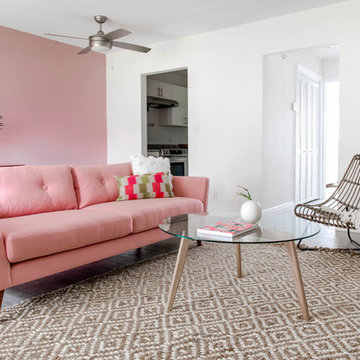911 foton på mellanstort sällskapsrum, med rosa väggar
Sortera efter:
Budget
Sortera efter:Populärt i dag
81 - 100 av 911 foton
Artikel 1 av 3
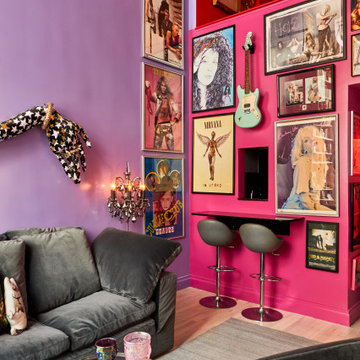
Pink, purple, and gold adorn this gorgeous, NYC loft space located in the Easy Village. We can peek upstairs to the red wall and candle sconces of our client's lofted bedroom area. A modest breakfast bar is tucked into the supporting wall, opposite the kitchen. Posters of every genre are curated to invite every visitor into conversation & nostalgia.
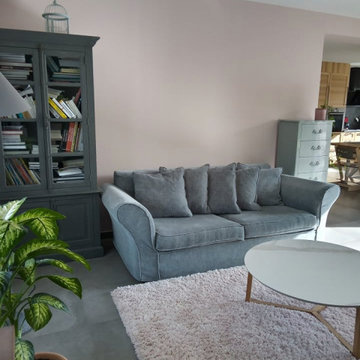
Des couleurs Pastel pour faire le plein de douceur dans son salon.
Un joli Rose poudré pour garder la lumière naturelle de cette pièce et mettre en valeur ce canapé très confortable.
Teinte : Calamine de chez Farrow&Ball
Et un peintre méticuleux et de qualité !
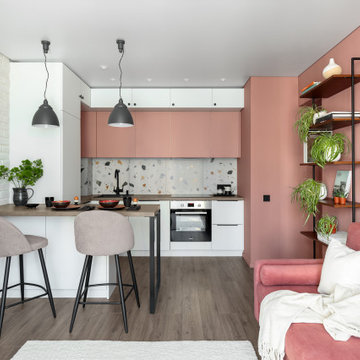
Совмещенная кухня-гостиная с фартуком терраццо и открытым стеллажем и барной стойкой.
Inspiration för ett mellanstort nordiskt vardagsrum, med rosa väggar, mellanmörkt trägolv och brunt golv
Inspiration för ett mellanstort nordiskt vardagsrum, med rosa väggar, mellanmörkt trägolv och brunt golv
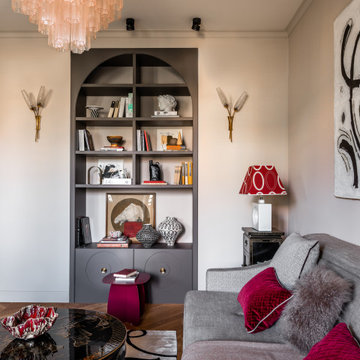
Idéer för ett mellanstort klassiskt vardagsrum, med rosa väggar och mellanmörkt trägolv
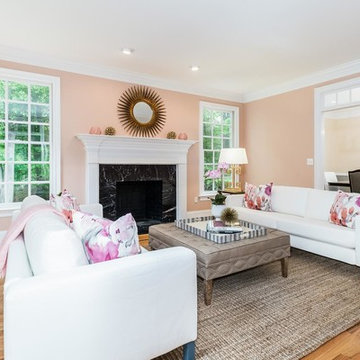
Virtual 203
Idéer för att renovera ett mellanstort vintage allrum med öppen planlösning, med rosa väggar, en standard öppen spis och en spiselkrans i sten
Idéer för att renovera ett mellanstort vintage allrum med öppen planlösning, med rosa väggar, en standard öppen spis och en spiselkrans i sten
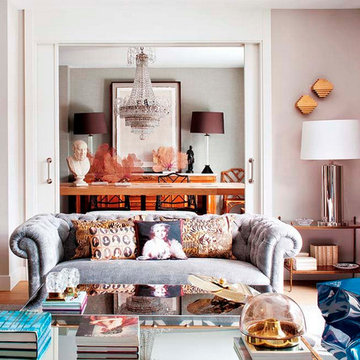
Inspiration för ett mellanstort eklektiskt separat vardagsrum, med ett finrum, rosa väggar och mellanmörkt trägolv
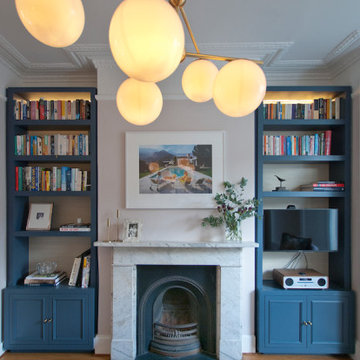
We were thrilled to be asked to look at refreshing the interiors of this family home including the conversion of an underused bedroom into a more practical shower and dressing room.
With our clients stunning art providing the colour palette for the ground floor we stripped out the existing alcoves in the reception and dining room, to install bespoke ink blue joinery with antique mirrored glass and hemp back panels to define each space. Stony plaster pink walls throughout kept a soft balance with the furnishings.

The bright living space with large Crittal patio doors, parquet floor and pink highlights make the room a warm and inviting one. Midcentury modern furniture is used, adding a personal touch, along with the nod to the clients love of music in the guitar and speaker. A large amount of greenery is dotted about to add life to the space, with the bright colours making the space cheery and welcoming.
Photos by Helen Rayner
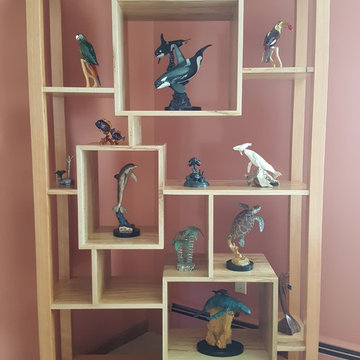
This piece was specifically designed to fit all these sculptures in the spaces. The whole piece has a clear polyurethane finish.
Bild på ett mellanstort funkis separat vardagsrum, med ett finrum, rosa väggar, kalkstensgolv och beiget golv
Bild på ett mellanstort funkis separat vardagsrum, med ett finrum, rosa väggar, kalkstensgolv och beiget golv
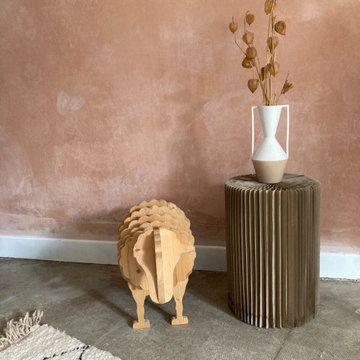
Février 2021 : à l'achat la maison est inhabitée depuis 20 ans, la dernière fille en vie du couple qui vivait là est trop fatiguée pour continuer à l’entretenir, elle veut vendre à des gens qui sont vraiment amoureux du lieu parce qu’elle y a passé toute son enfance et que ses parents y ont vécu si heureux… la maison vaut une bouchée de pain, mais elle est dans son jus, il faut tout refaire. Elle est très encombrée mais totalement saine. Il faudra refaire l’électricité c’est sûr, les fenêtres aussi. Il est entendu avec les vendeurs que tout reste, meubles, vaisselle, tout. Car il y a là beaucoup à jeter mais aussi des trésors dont on va faire des merveilles...
3 ans plus tard, beaucoup d’huile de coude et de réflexions pour customiser les meubles existants, les compléter avec peu de moyens, apporter de la lumière et de la douceur, désencombrer sans manquer de rien… voilà le résultat.
Et on s’y sent extraordinairement bien, dans cette délicieuse maison de campagne.
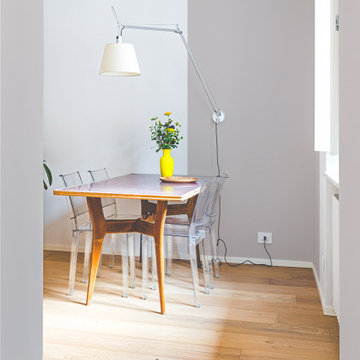
Gli arredi vintage si affiancano ad arredi più moderni, in una palette cromatica tenue con tocchi di colore accesi.
Idéer för mellanstora 60 tals separata vardagsrum, med ett bibliotek, rosa väggar och ljust trägolv
Idéer för mellanstora 60 tals separata vardagsrum, med ett bibliotek, rosa väggar och ljust trägolv
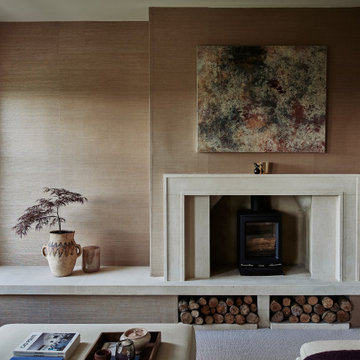
Foto på ett mellanstort vintage avskilt allrum, med rosa väggar, heltäckningsmatta, en öppen vedspis, en spiselkrans i sten och en fristående TV
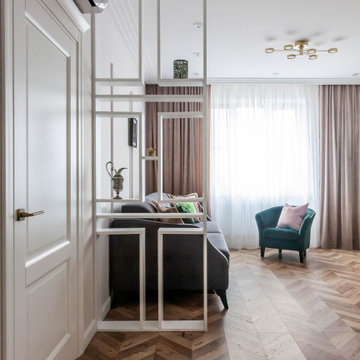
Inspiration för mellanstora klassiska vardagsrum, med rosa väggar, laminatgolv, en fristående TV och beiget golv
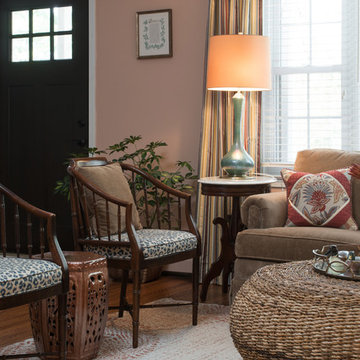
Jon Friedrich
Foto på ett mellanstort vintage separat vardagsrum, med mellanmörkt trägolv, en standard öppen spis, en spiselkrans i tegelsten och rosa väggar
Foto på ett mellanstort vintage separat vardagsrum, med mellanmörkt trägolv, en standard öppen spis, en spiselkrans i tegelsten och rosa väggar

Idéer för ett mellanstort eklektiskt vardagsrum, med ett finrum, rosa väggar, mellanmörkt trägolv och en väggmonterad TV
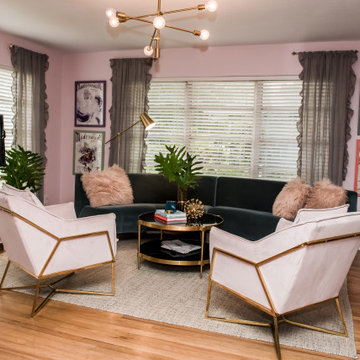
A touch of Paris was the inspiration for the design of our client's 1957 pool bungalow. Being a single female executive she was excited to have us to incorporate the right amount of femininity. Pink is on trend right now and we thought this was the perfect project to use soft hues and pair it with shades of gray and teal.
It was important to the client to preserve some of the history of the home. We loved the idea of doing this while coordinating it with modern, clean-line furniture and decor pieces.
The main living area needed to serve multiple purposes, from seating for entertaining and relaxing while watching TV alone. Selecting a curved sofa helped maximized seating while lending itself to the client's goal of creating a feminine space. The hardwood floors were refinished to bring back their original charm. The artwork and oversized French mirror were a nod to the Paris inspiration. While the large windows add great natural light to the room, they also created the design challenge for TV placement. To solve this, we chose a modern easel meant to hold a TV. Hints of brass and marble finish the room with a glitzy flare.
We encountered a second design challenge directly off the living room: a long, narrow room that served no real purpose. To create a more open floor-plan we removed a kitchen wall and incorporated a bar area for entertaining. We furnished the space with a refinished vintage art deco buffet converted to a bar. Room styling included vintage glasses and decanters as well as a touch of coastal art for the home's nearness to the beach. We accented the kitchen and bar area with stone countertops that held the perfect amount of pinks and grays in the veining.
Our client was committed to preserving the original pink tile in the home's bathroom. We achieved a more updated feel by pairing it with a beautiful, bold, floral-print wallpaper, a glamorous mirror, and modern brass sconces. This proves that demolition isn't always necessary for an outdated bathroom.
The homeowner now loves entertaining in her updated space

A fun printed wallpaper paired with a printed sofa made this little space a haven.
Exempel på ett mellanstort eklektiskt allrum med öppen planlösning, med ett finrum, rosa väggar, ljust trägolv, en standard öppen spis, en spiselkrans i trä och beiget golv
Exempel på ett mellanstort eklektiskt allrum med öppen planlösning, med ett finrum, rosa väggar, ljust trägolv, en standard öppen spis, en spiselkrans i trä och beiget golv

This project was colourful, had a mix of styles of furniture and created an eclectic space.
All of the furniture used was already owned by the client, but I gave them a new lease of life through changing the fabrics. This was a great way to make the space extra special, whilst keeping the price to a minimum.
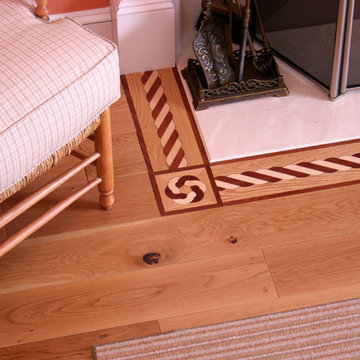
Anreas Th
Maritim inredning av ett mellanstort separat vardagsrum, med ett finrum, rosa väggar, ljust trägolv, en standard öppen spis och en spiselkrans i trä
Maritim inredning av ett mellanstort separat vardagsrum, med ett finrum, rosa väggar, ljust trägolv, en standard öppen spis och en spiselkrans i trä
911 foton på mellanstort sällskapsrum, med rosa väggar
5




