911 foton på mellanstort sällskapsrum, med rosa väggar
Sortera efter:
Budget
Sortera efter:Populärt i dag
1 - 20 av 911 foton
Artikel 1 av 3

Peter Landers
Idéer för mellanstora vintage vardagsrum, med rosa väggar, mellanmörkt trägolv, en standard öppen spis, en spiselkrans i trä, en väggmonterad TV och brunt golv
Idéer för mellanstora vintage vardagsrum, med rosa väggar, mellanmörkt trägolv, en standard öppen spis, en spiselkrans i trä, en väggmonterad TV och brunt golv

The focal point of this bright and welcoming living room is the stunning reclaimed fireplace with working open fire. The convex mirror above serves to accentuate the focus on the chimney and fireplace when there is no fire lit.
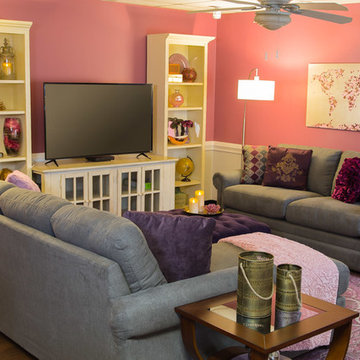
The TV viewing area of the Phi Mu Sorority House at JMU. Photo by Chris DeLoach.
Foto på ett mellanstort eklektiskt allrum med öppen planlösning, med rosa väggar
Foto på ett mellanstort eklektiskt allrum med öppen planlösning, med rosa väggar
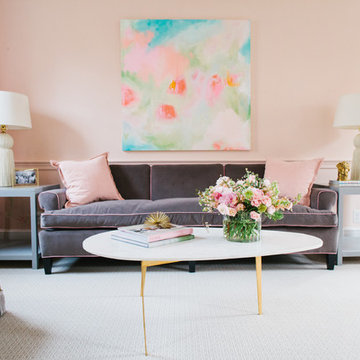
Beautiful soft pink coats the walls of this living room designed for a young family that loves to entertain. The space is comfortable and functional with refurbished family pieces mixed in with new finds. A Jenny Prinn painting pulls the colors of the room together in one place beautifully.
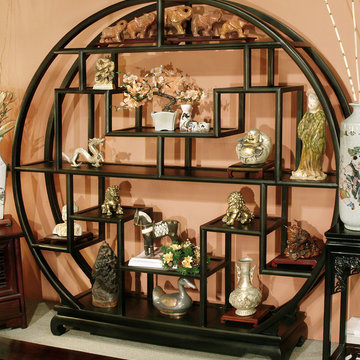
A very unique wall shelving unit. The geometric array of shelves creates greater visual interest than a standard square shaped asian curio or china cabinet. Decorate and enjoy!
Photo by: Tri Ngo

Stylish doesn't have to mean serious. I like to have fun with interiors when the brief allows- this playroom was a transformation project from gloomy dining room to inspiring children’s play room. Timeless prints like this beauty, hung above the original fireplace, bring whimsicality without compromising on style and will weather the test of time as the children grow.
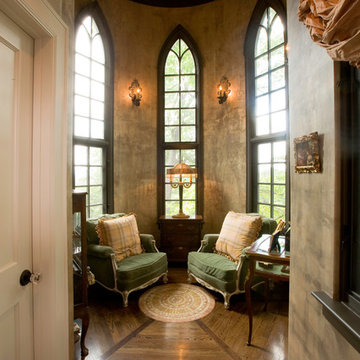
Exempel på ett mellanstort klassiskt allrum, med rosa väggar och heltäckningsmatta
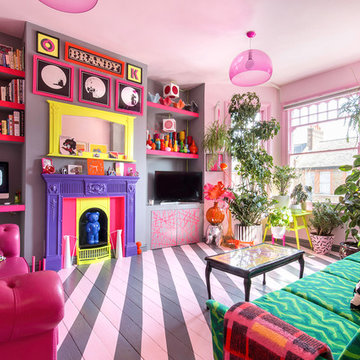
Philip Raymond
Idéer för att renovera ett mellanstort eklektiskt vardagsrum, med rosa väggar, målat trägolv, en standard öppen spis, en fristående TV och flerfärgat golv
Idéer för att renovera ett mellanstort eklektiskt vardagsrum, med rosa väggar, målat trägolv, en standard öppen spis, en fristående TV och flerfärgat golv
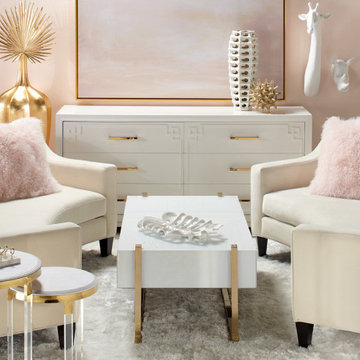
Don’t be afraid of a little gold…or a lot. What we’ve seen at our furniture trade shows is that gold and pastels are in for 2017. Class up your home with a touch of gold. If gold intimidates you, try throwing in a few accent pieces to start: gold frames, side tables with gold trim, or wall art with gold undertones. Lighten up your space with pastel pillows and white furniture.

The brief for this project involved a full house renovation, and extension to reconfigure the ground floor layout. To maximise the untapped potential and make the most out of the existing space for a busy family home.
When we spoke with the homeowner about their project, it was clear that for them, this wasn’t just about a renovation or extension. It was about creating a home that really worked for them and their lifestyle. We built in plenty of storage, a large dining area so they could entertain family and friends easily. And instead of treating each space as a box with no connections between them, we designed a space to create a seamless flow throughout.
A complete refurbishment and interior design project, for this bold and brave colourful client. The kitchen was designed and all finishes were specified to create a warm modern take on a classic kitchen. Layered lighting was used in all the rooms to create a moody atmosphere. We designed fitted seating in the dining area and bespoke joinery to complete the look. We created a light filled dining space extension full of personality, with black glazing to connect to the garden and outdoor living.
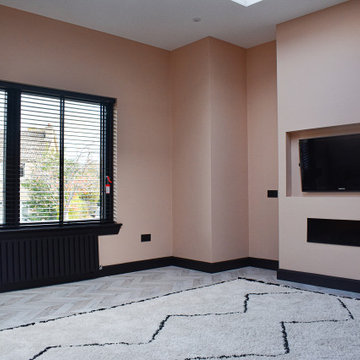
Idéer för ett mellanstort modernt separat vardagsrum, med rosa väggar, en standard öppen spis, en spiselkrans i gips, en inbyggd mediavägg och grått golv
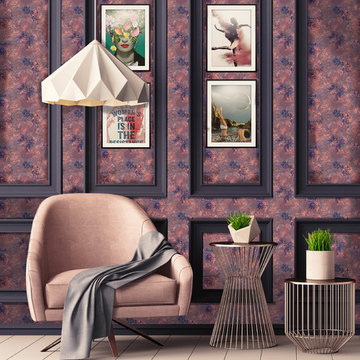
‘Willmo’ is a contemporary floral collection inspired by the works of the original trail blazer William Morris, with a modern day twist, creating a symphonic harmony between old and new. A sophisticated vintage design, full of depth and intricate ethereal layers, adding a touch of elegance to your interior. Perfect for adorning the walls of your bedroom, living room and/or hallways. Additional colourways coming soon.
Be bold and hang me on all four walls, or make me ‘pop’ with a feature wall and a complementary hue.
All of our wallpapers are printed right here in the UK; printed on the highest quality substrate. With each roll measuring 52cms by 10 metres. This is a paste the wall product with a straight repeat. Due to the bespoke nature of our product we strongly recommend the purchase of a 17cm by 20cm sample through our shop, prior to purchase to ensure you are happy with the colours.
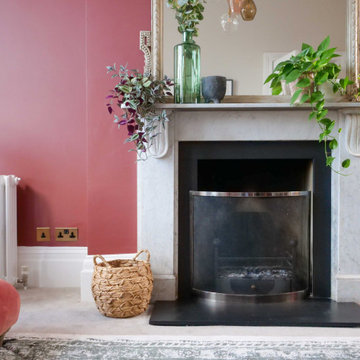
Having designed other rooms in the client’s house for use by the rest of her family, the living space was to be her sanctuary, but it was desperate for some love and colour. We started with the sofas, the largest pieces of furniture and focal points in the room. It was important that the style complemented the property’s older features but still felt current, and the client fell in love with the rusty pink options. This set the tone for the rest of the room with pinks, blushes and greens carried throughout.
The lighting was a key part of the design for this room as it was originally only fit with spotlights. I sought out a company in the UK who hand blow glass, and after comparing lots of samples, shapes and colour combinations, together with the client we designed this one-of-a-kind piece to light the room.
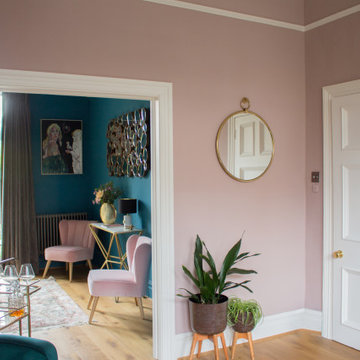
Two Victorian terrace reception rooms have been knocked into one, each has been given its own clearly defined style and function, but together they make a strong style statement. Colours are central to these rooms, with strong teals offset by blush pinks, and they are finished off with antiqued mirrored tiles and brass and gold accents.
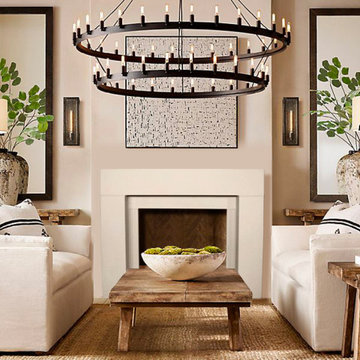
The Elemental- DIY Cast Stone Fireplace Mantel
Elemental’s modern and elegant style blends clean lines with minimal ornamentation. The surround’s waterfall edge detail creates a distinctive architectural flair that’s sure to draw the eye. This mantel provides a perfect timeless expression.
Builders, interior designers, masons, architects, and homeowners are looking for ways to beautify homes in their spare time as a hobby or to save on cost. DeVinci Cast Stone has met DIY-ers halfway by designing and manufacturing cast stone mantels with superior aesthetics, that can be easily installed at home with minimal experience, and at an affordable cost!
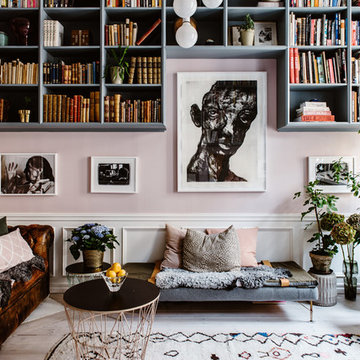
Nadja Endler © Houzz 2017
Idéer för mellanstora eklektiska separata vardagsrum, med ett bibliotek, rosa väggar, ljust trägolv och beiget golv
Idéer för mellanstora eklektiska separata vardagsrum, med ett bibliotek, rosa väggar, ljust trägolv och beiget golv
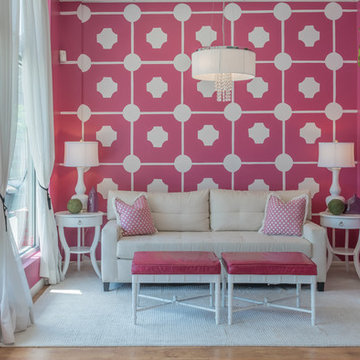
Exempel på ett mellanstort modernt separat vardagsrum, med ett finrum, rosa väggar, mellanmörkt trägolv och brunt golv

Inspiration för ett mellanstort medelhavsstil allrum på loftet, med en hemmabar, rosa väggar, laminatgolv, en spiselkrans i sten, en inbyggd mediavägg och grått golv
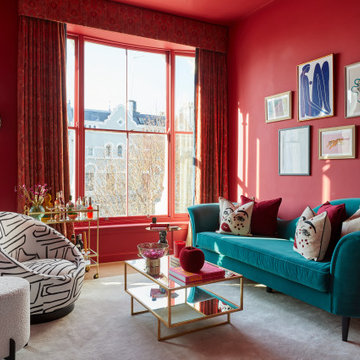
Idéer för att renovera ett mellanstort eklektiskt vardagsrum, med en hemmabar, rosa väggar, mellanmörkt trägolv och en väggmonterad TV
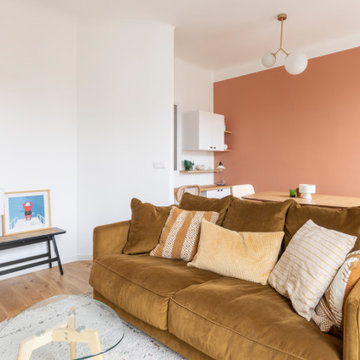
Salon avec coin repas et un espace bureau avec verrière
Inspiration för mellanstora skandinaviska allrum med öppen planlösning, med rosa väggar och ljust trägolv
Inspiration för mellanstora skandinaviska allrum med öppen planlösning, med rosa väggar och ljust trägolv
911 foton på mellanstort sällskapsrum, med rosa väggar
1



